Idées déco de WC et toilettes avec un plan de toilette en marbre et un plan de toilette en surface solide
Trier par :
Budget
Trier par:Populaires du jour
41 - 60 sur 8 541 photos
1 sur 3

Idées déco pour un WC et toilettes classique de taille moyenne avec un placard sans porte, WC séparés, un mur gris, un lavabo encastré, un sol marron, parquet foncé, un plan de toilette en marbre et un plan de toilette blanc.
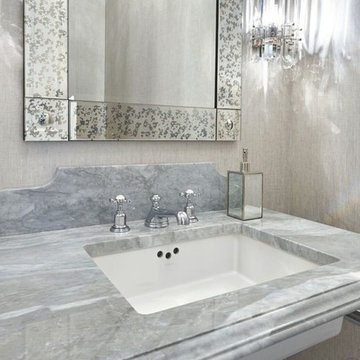
Stunning Bardiglio Polished Marble Counter Top with a Cove / Dupont edge detail. Decorative back-splash transforms this into a beautiful piece of art.

This beautiful transitional powder room with wainscot paneling and wallpaper was transformed from a 1990's raspberry pink and ornate room. The space now breathes and feels so much larger. The vanity was a custom piece using an old chest of drawers. We removed the feet and added the custom metal base. The original hardware was then painted to match the base.

The best of the past and present meet in this distinguished design. Custom craftsmanship and distinctive detailing give this lakefront residence its vintage flavor while an open and light-filled floor plan clearly mark it as contemporary. With its interesting shingled roof lines, abundant windows with decorative brackets and welcoming porch, the exterior takes in surrounding views while the interior meets and exceeds contemporary expectations of ease and comfort. The main level features almost 3,000 square feet of open living, from the charming entry with multiple window seats and built-in benches to the central 15 by 22-foot kitchen, 22 by 18-foot living room with fireplace and adjacent dining and a relaxing, almost 300-square-foot screened-in porch. Nearby is a private sitting room and a 14 by 15-foot master bedroom with built-ins and a spa-style double-sink bath with a beautiful barrel-vaulted ceiling. The main level also includes a work room and first floor laundry, while the 2,165-square-foot second level includes three bedroom suites, a loft and a separate 966-square-foot guest quarters with private living area, kitchen and bedroom. Rounding out the offerings is the 1,960-square-foot lower level, where you can rest and recuperate in the sauna after a workout in your nearby exercise room. Also featured is a 21 by 18-family room, a 14 by 17-square-foot home theater, and an 11 by 12-foot guest bedroom suite.
Photography: Ashley Avila Photography & Fulview Builder: J. Peterson Homes Interior Design: Vision Interiors by Visbeen
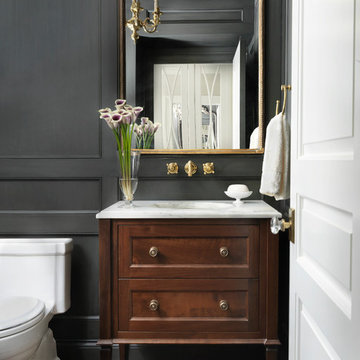
Alise O'Brien Photography
Space planning by Mitchell Wall Architects
Construction by PK Construction
Idées déco pour un petit WC et toilettes classique avec WC à poser, un mur noir, un sol en bois brun, un lavabo encastré et un plan de toilette en marbre.
Idées déco pour un petit WC et toilettes classique avec WC à poser, un mur noir, un sol en bois brun, un lavabo encastré et un plan de toilette en marbre.

Cette photo montre un petit WC et toilettes chic avec un placard avec porte à panneau encastré, des portes de placard grises, WC séparés, un mur gris, un sol en carrelage de porcelaine, un lavabo intégré, un plan de toilette en surface solide et un sol gris.
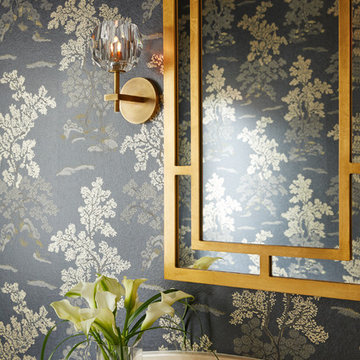
Virginia Macdonald
Exemple d'un WC et toilettes chic de taille moyenne avec un placard à porte shaker, des portes de placard noires et un plan de toilette en marbre.
Exemple d'un WC et toilettes chic de taille moyenne avec un placard à porte shaker, des portes de placard noires et un plan de toilette en marbre.

Idées déco pour un WC et toilettes campagne de taille moyenne avec un placard à porte affleurante, des portes de placard grises, WC séparés, un carrelage blanc, un carrelage métro, un mur beige, un sol en carrelage de porcelaine, un lavabo encastré, un plan de toilette en marbre et un sol gris.
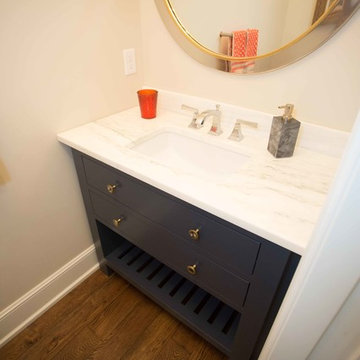
Réalisation d'un petit WC et toilettes tradition avec un placard à porte plane, des portes de placard bleues, un mur beige, un sol en bois brun, un lavabo encastré et un plan de toilette en marbre.

Aménagement d'un WC et toilettes classique de taille moyenne avec un placard avec porte à panneau encastré, des portes de placard noires, WC séparés, un mur noir, carreaux de ciment au sol, un lavabo encastré, un plan de toilette en marbre, un sol noir et un plan de toilette blanc.
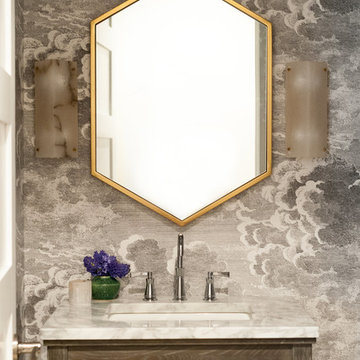
Photographer: Jenn Anibal
Idée de décoration pour un petit WC et toilettes tradition en bois brun avec un placard en trompe-l'oeil, WC à poser, un mur multicolore, un sol en carrelage de porcelaine, un lavabo encastré, un plan de toilette en marbre, un sol beige et un plan de toilette blanc.
Idée de décoration pour un petit WC et toilettes tradition en bois brun avec un placard en trompe-l'oeil, WC à poser, un mur multicolore, un sol en carrelage de porcelaine, un lavabo encastré, un plan de toilette en marbre, un sol beige et un plan de toilette blanc.
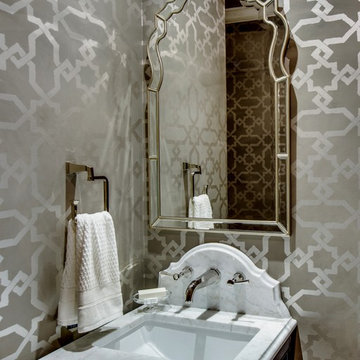
Shoot2Sell
Réalisation d'un petit WC et toilettes tradition avec WC séparés, un mur marron, un sol en bois brun, un lavabo encastré et un plan de toilette en marbre.
Réalisation d'un petit WC et toilettes tradition avec WC séparés, un mur marron, un sol en bois brun, un lavabo encastré et un plan de toilette en marbre.

We completely updated this two-bedroom condo in Midtown Altanta from outdated to current. We replaced the flooring, cabinetry, countertops, window treatments, and accessories all to exhibit a fresh, modern design while also adding in an innovative showpiece of grey metallic tile in the living room and master bath.
This home showcases mostly cool greys but is given warmth through the add touches of burnt orange, navy, brass, and brown.
Designed by interior design firm, VRA Interiors, who serve the entire Atlanta metropolitan area including Buckhead, Dunwoody, Sandy Springs, Cobb County, and North Fulton County.
For more about VRA Interior Design, click here: https://www.vrainteriors.com/
To learn more about this project, click here: https://www.vrainteriors.com/portfolio/midtown-atlanta-luxe-condo/
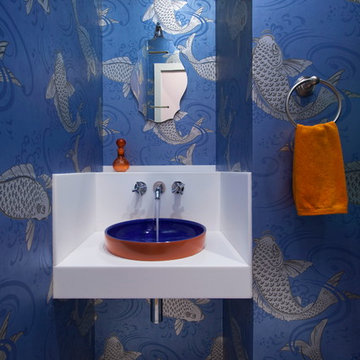
Дизайнер: Катя Чистова
Фотограф: Дмитрий Чистов
Idée de décoration pour un WC et toilettes design avec un mur bleu, un plan de toilette en surface solide, une vasque et un sol multicolore.
Idée de décoration pour un WC et toilettes design avec un mur bleu, un plan de toilette en surface solide, une vasque et un sol multicolore.
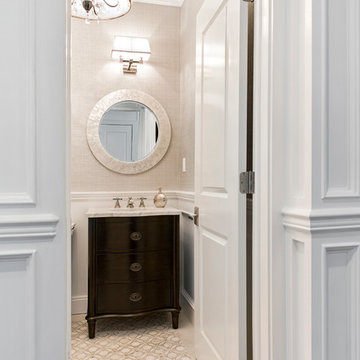
Kathleen O'donell photographer
Aménagement d'un WC et toilettes classique en bois foncé de taille moyenne avec un placard en trompe-l'oeil, un mur beige, un sol en carrelage de céramique, un lavabo encastré, un plan de toilette en marbre, un sol beige et un plan de toilette beige.
Aménagement d'un WC et toilettes classique en bois foncé de taille moyenne avec un placard en trompe-l'oeil, un mur beige, un sol en carrelage de céramique, un lavabo encastré, un plan de toilette en marbre, un sol beige et un plan de toilette beige.

Aménagement d'un WC et toilettes bord de mer de taille moyenne avec des portes de placard bleues, un carrelage multicolore, une vasque, un placard en trompe-l'oeil, mosaïque, un plan de toilette en marbre, un sol en bois brun et un plan de toilette blanc.
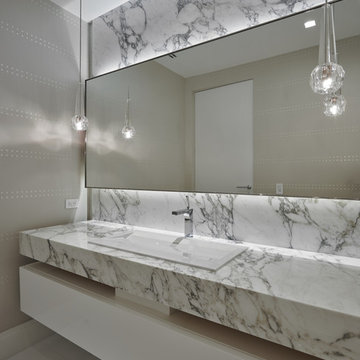
Dreamy Neutral Powder Room
Exemple d'un WC et toilettes tendance de taille moyenne avec des portes de placard blanches, un carrelage blanc, un lavabo encastré, un plan de toilette en marbre et un mur gris.
Exemple d'un WC et toilettes tendance de taille moyenne avec des portes de placard blanches, un carrelage blanc, un lavabo encastré, un plan de toilette en marbre et un mur gris.

Brendon Pinola
Cette photo montre un WC et toilettes nature de taille moyenne avec un carrelage gris, un mur blanc, un plan vasque, un placard sans porte, WC séparés, du carrelage en marbre, un sol en marbre, un plan de toilette en marbre, un sol blanc et un plan de toilette blanc.
Cette photo montre un WC et toilettes nature de taille moyenne avec un carrelage gris, un mur blanc, un plan vasque, un placard sans porte, WC séparés, du carrelage en marbre, un sol en marbre, un plan de toilette en marbre, un sol blanc et un plan de toilette blanc.

Photo courtesy of Chipper Hatter
Cette photo montre un WC et toilettes moderne de taille moyenne avec un placard avec porte à panneau encastré, des portes de placard blanches, WC séparés, un carrelage blanc, un carrelage métro, un mur blanc, un sol en marbre, un lavabo encastré et un plan de toilette en marbre.
Cette photo montre un WC et toilettes moderne de taille moyenne avec un placard avec porte à panneau encastré, des portes de placard blanches, WC séparés, un carrelage blanc, un carrelage métro, un mur blanc, un sol en marbre, un lavabo encastré et un plan de toilette en marbre.

Eric Roth Photography
Réalisation d'un WC et toilettes bohème avec un placard sans porte, WC à poser, un carrelage blanc, un mur violet, un sol en marbre, un plan vasque et un plan de toilette en marbre.
Réalisation d'un WC et toilettes bohème avec un placard sans porte, WC à poser, un carrelage blanc, un mur violet, un sol en marbre, un plan vasque et un plan de toilette en marbre.
Idées déco de WC et toilettes avec un plan de toilette en marbre et un plan de toilette en surface solide
3