Idées déco de WC et toilettes avec un plan de toilette en marbre et un plan de toilette en travertin
Trier par :
Budget
Trier par:Populaires du jour
141 - 160 sur 5 296 photos
1 sur 3
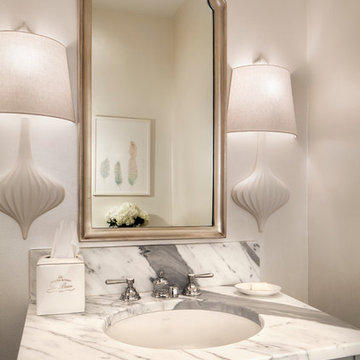
Fox Point, WI Powder Room
Sazama Design Build Remodel LLC
Cette photo montre un WC et toilettes chic avec un lavabo encastré, des portes de placard grises, un mur beige, un plan de toilette en marbre et un plan de toilette blanc.
Cette photo montre un WC et toilettes chic avec un lavabo encastré, des portes de placard grises, un mur beige, un plan de toilette en marbre et un plan de toilette blanc.
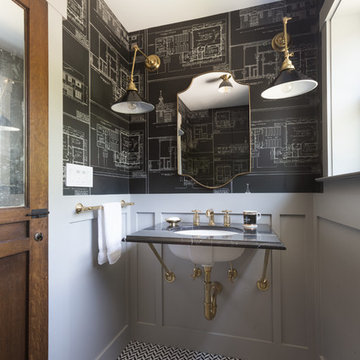
David Duncan Livingston
Réalisation d'un petit WC et toilettes tradition avec un plan de toilette en marbre, un mur gris, un sol en carrelage de terre cuite, un carrelage noir, un carrelage blanc, un carrelage noir et blanc et un lavabo encastré.
Réalisation d'un petit WC et toilettes tradition avec un plan de toilette en marbre, un mur gris, un sol en carrelage de terre cuite, un carrelage noir, un carrelage blanc, un carrelage noir et blanc et un lavabo encastré.

Aménagement d'un grand WC et toilettes contemporain avec un placard à porte plane, des portes de placard grises, WC à poser, un mur multicolore, un sol en marbre, un lavabo encastré, un plan de toilette en marbre, un sol blanc, un plan de toilette blanc et meuble-lavabo suspendu.

This elegant white and silver powder bath is a wonderful surprise for guests. The white on white design wallpaper provides an elegant backdrop to the pale gray vanity and light blue ceiling. The gentle curve of the powder vanity showcases the marble countertop. Polished nickel and crystal wall sconces and a beveled mirror finish the space.

This bright powder room is right off the mudroom. It has a light oak furniture grade console topped with white Carrera marble. The animal print wallpaper is a fun and sophisticated touch.
Sleek and contemporary, this beautiful home is located in Villanova, PA. Blue, white and gold are the palette of this transitional design. With custom touches and an emphasis on flow and an open floor plan, the renovation included the kitchen, family room, butler’s pantry, mudroom, two powder rooms and floors.
Rudloff Custom Builders has won Best of Houzz for Customer Service in 2014, 2015 2016, 2017 and 2019. We also were voted Best of Design in 2016, 2017, 2018, 2019 which only 2% of professionals receive. Rudloff Custom Builders has been featured on Houzz in their Kitchen of the Week, What to Know About Using Reclaimed Wood in the Kitchen as well as included in their Bathroom WorkBook article. We are a full service, certified remodeling company that covers all of the Philadelphia suburban area. This business, like most others, developed from a friendship of young entrepreneurs who wanted to make a difference in their clients’ lives, one household at a time. This relationship between partners is much more than a friendship. Edward and Stephen Rudloff are brothers who have renovated and built custom homes together paying close attention to detail. They are carpenters by trade and understand concept and execution. Rudloff Custom Builders will provide services for you with the highest level of professionalism, quality, detail, punctuality and craftsmanship, every step of the way along our journey together.
Specializing in residential construction allows us to connect with our clients early in the design phase to ensure that every detail is captured as you imagined. One stop shopping is essentially what you will receive with Rudloff Custom Builders from design of your project to the construction of your dreams, executed by on-site project managers and skilled craftsmen. Our concept: envision our client’s ideas and make them a reality. Our mission: CREATING LIFETIME RELATIONSHIPS BUILT ON TRUST AND INTEGRITY.
Photo Credit: Linda McManus Images
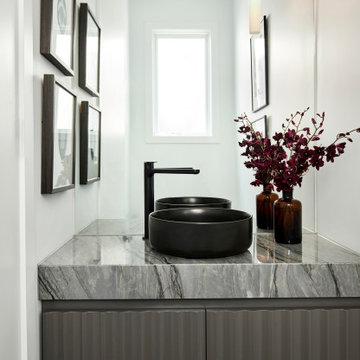
Réalisation d'un petit WC et toilettes design avec des portes de placard marrons, une vasque, un plan de toilette en marbre, un plan de toilette gris et meuble-lavabo encastré.

Réalisation d'un WC et toilettes tradition avec un placard à porte shaker, des portes de placard grises, WC séparés, un mur multicolore, un sol en bois brun, un lavabo encastré, un plan de toilette en marbre, un sol marron, un plan de toilette gris, meuble-lavabo encastré et du papier peint.

Idée de décoration pour un petit WC et toilettes design avec un placard à porte plane, des portes de placard grises, un mur multicolore, un sol en carrelage de porcelaine, un lavabo intégré, un plan de toilette en marbre, un sol marron et un plan de toilette gris.

Photography by Alyssa Rivas
Idée de décoration pour un WC et toilettes marin avec un placard en trompe-l'oeil, des portes de placard grises, WC à poser, un mur bleu, parquet clair, un sol beige, un plan de toilette blanc et un plan de toilette en marbre.
Idée de décoration pour un WC et toilettes marin avec un placard en trompe-l'oeil, des portes de placard grises, WC à poser, un mur bleu, parquet clair, un sol beige, un plan de toilette blanc et un plan de toilette en marbre.

Idée de décoration pour un petit WC et toilettes champêtre avec un placard sans porte, des portes de placard blanches, un carrelage beige, un mur beige, parquet clair, une vasque, un plan de toilette en marbre et un plan de toilette blanc.
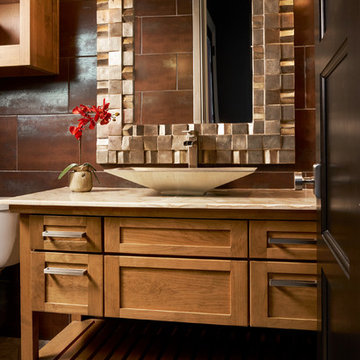
An elongated vessel sink with a metallic finish complements the framed metallic mirror and cabinet hardware.
Design: Wesley-Wayne Interiors
Photo: Stephen Karlisch
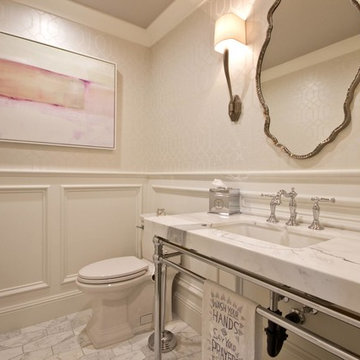
Exemple d'un WC et toilettes chic de taille moyenne avec WC séparés, un mur beige, un sol en marbre, un lavabo encastré, un plan de toilette en marbre et un sol gris.

Cette image montre un grand WC et toilettes design avec un placard avec porte à panneau surélevé, des portes de placard blanches, WC séparés, un carrelage gris, un carrelage blanc, un carrelage de pierre, un mur blanc, un sol en marbre, un lavabo encastré et un plan de toilette en marbre.

Mike Maloney
Réalisation d'un petit WC et toilettes chalet en bois foncé avec un placard en trompe-l'oeil, WC séparés, un mur beige, une vasque, un plan de toilette en marbre, un sol en bois brun, un sol marron et un plan de toilette noir.
Réalisation d'un petit WC et toilettes chalet en bois foncé avec un placard en trompe-l'oeil, WC séparés, un mur beige, une vasque, un plan de toilette en marbre, un sol en bois brun, un sol marron et un plan de toilette noir.
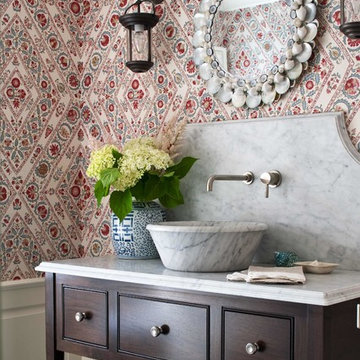
Sam Gray
Inspiration pour un WC et toilettes traditionnel en bois foncé avec un mur multicolore, un plan de toilette en marbre, un placard en trompe-l'oeil et une vasque.
Inspiration pour un WC et toilettes traditionnel en bois foncé avec un mur multicolore, un plan de toilette en marbre, un placard en trompe-l'oeil et une vasque.
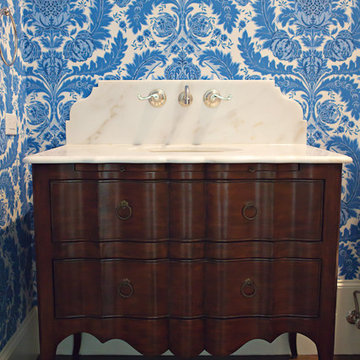
Idée de décoration pour un WC et toilettes tradition en bois foncé de taille moyenne avec un placard en trompe-l'oeil, WC séparés, un mur multicolore, parquet foncé, un lavabo encastré, un plan de toilette en marbre, un sol marron et un plan de toilette blanc.

940sf interior and exterior remodel of the rear unit of a duplex. By reorganizing on-site parking and re-positioning openings a greater sense of privacy was created for both units. In addition it provided a new entryway for the rear unit. A modified first floor layout improves natural daylight and connections to new outdoor patios.
(c) Eric Staudenmaier

Please visit my website directly by copying and pasting this link directly into your browser: http://www.berensinteriors.com/ to learn more about this project and how we may work together!
This alluring powder bathroom is like a tiny gem with the handpainted wallpaper. Robert Naik Photography.

A wall-mounted walnut vanity with marble sink and white textured wall tile in the powder room complement the wood millwork and brick fireplace in the adjacent family and living rooms.
© Jeffrey Totaro, photographer
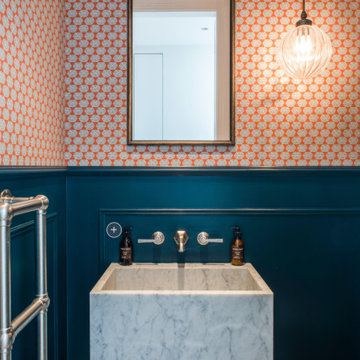
Contemporary powder room with marble hung basin and WC
Inspiration pour un WC suspendu design de taille moyenne avec un mur orange, un sol en linoléum, un lavabo suspendu, un plan de toilette en marbre, un sol gris, un plan de toilette blanc, meuble-lavabo suspendu et du lambris.
Inspiration pour un WC suspendu design de taille moyenne avec un mur orange, un sol en linoléum, un lavabo suspendu, un plan de toilette en marbre, un sol gris, un plan de toilette blanc, meuble-lavabo suspendu et du lambris.
Idées déco de WC et toilettes avec un plan de toilette en marbre et un plan de toilette en travertin
8