Idées déco de WC et toilettes avec un plan de toilette en marbre et un plan de toilette gris
Trier par :
Budget
Trier par:Populaires du jour
161 - 180 sur 538 photos
1 sur 3

Powder Room with custom acrylic leg vanity and blue metallic wallpaper by Phillip Jeffries.
Cette image montre un WC et toilettes traditionnel avec un placard sans porte, des portes de placard grises, un mur bleu, parquet clair, un lavabo encastré, un plan de toilette en marbre, un sol beige, un plan de toilette gris, meuble-lavabo sur pied et du papier peint.
Cette image montre un WC et toilettes traditionnel avec un placard sans porte, des portes de placard grises, un mur bleu, parquet clair, un lavabo encastré, un plan de toilette en marbre, un sol beige, un plan de toilette gris, meuble-lavabo sur pied et du papier peint.
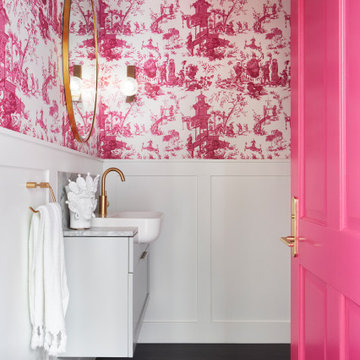
Taking inspiration from the owner's love of artwork and colour, we made over a drab powder room to one with a very special wow factor.
Cette photo montre un petit WC et toilettes éclectique avec un placard à porte plane, des portes de placard blanches, un mur multicolore, un lavabo posé, un plan de toilette en marbre, un sol marron et un plan de toilette gris.
Cette photo montre un petit WC et toilettes éclectique avec un placard à porte plane, des portes de placard blanches, un mur multicolore, un lavabo posé, un plan de toilette en marbre, un sol marron et un plan de toilette gris.
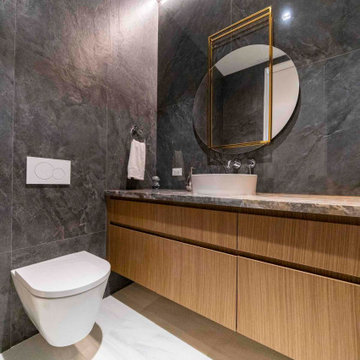
Guest Powder Room
Aménagement d'un WC suspendu contemporain en bois brun de taille moyenne avec un placard en trompe-l'oeil, un carrelage gris, des carreaux de porcelaine, un mur gris, un sol en marbre, une vasque, un plan de toilette en marbre, un sol blanc et un plan de toilette gris.
Aménagement d'un WC suspendu contemporain en bois brun de taille moyenne avec un placard en trompe-l'oeil, un carrelage gris, des carreaux de porcelaine, un mur gris, un sol en marbre, une vasque, un plan de toilette en marbre, un sol blanc et un plan de toilette gris.
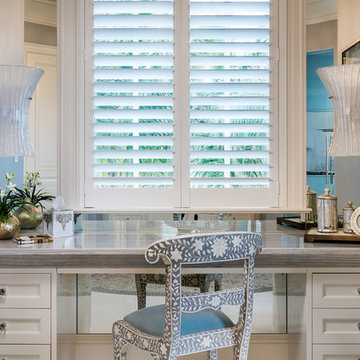
New 2-story residence with additional 9-car garage, exercise room, enoteca and wine cellar below grade. Detached 2-story guest house and 2 swimming pools.
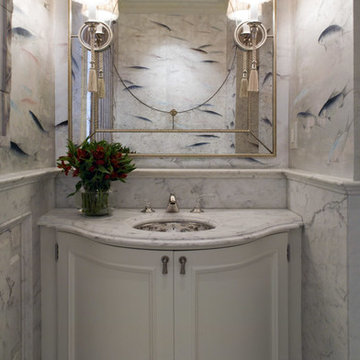
An 1950s addition to an important Neo Classic San Francisco Residence is renovated for the first time in 50 years. The goal was to create a space that would reproduce the original details of the rest of the house : a stunning neo Classic residence built in 1907 above Nob Hill. The powder room is decorated with Carrara Marble wainscoating produced in Italy and hand painted De Gournay Wallpaper featuring koi fish. Antique mirror and Boyd light fixtures are placed above curved custom cabinet. Photo by David LIvingston
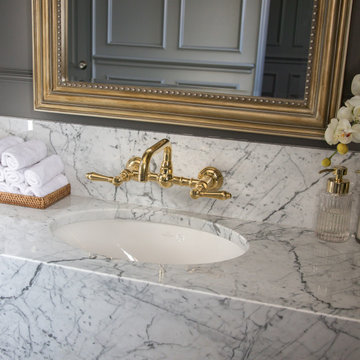
Formal powder room, floating marble sink, wall mounted sink faucet, glass chandelier, slate tile floor
Idée de décoration pour un WC et toilettes tradition de taille moyenne avec un bidet, un mur gris, un sol en ardoise, un lavabo encastré, un plan de toilette en marbre, un sol gris, un plan de toilette gris et meuble-lavabo suspendu.
Idée de décoration pour un WC et toilettes tradition de taille moyenne avec un bidet, un mur gris, un sol en ardoise, un lavabo encastré, un plan de toilette en marbre, un sol gris, un plan de toilette gris et meuble-lavabo suspendu.
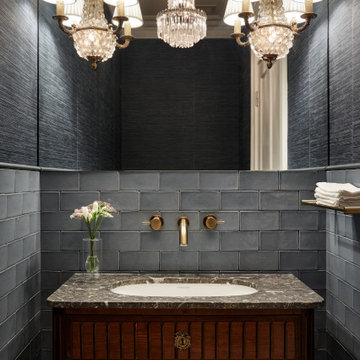
Exquisite powder room off the central foyer.
Cette image montre un petit WC suspendu traditionnel en bois brun avec un placard en trompe-l'oeil, un carrelage bleu, un carrelage métro, un mur bleu, un sol en marbre, un lavabo encastré, un plan de toilette en marbre, un sol gris, un plan de toilette gris, meuble-lavabo sur pied et du papier peint.
Cette image montre un petit WC suspendu traditionnel en bois brun avec un placard en trompe-l'oeil, un carrelage bleu, un carrelage métro, un mur bleu, un sol en marbre, un lavabo encastré, un plan de toilette en marbre, un sol gris, un plan de toilette gris, meuble-lavabo sur pied et du papier peint.
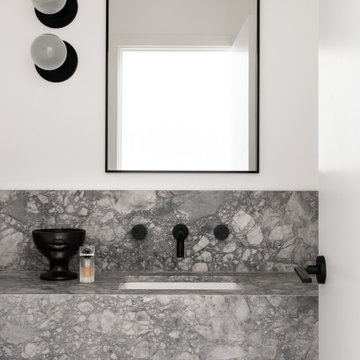
The powder room features custom stone joinery and Australian made sconces.
Réalisation d'un petit WC et toilettes design avec un placard sans porte, des portes de placard grises, WC à poser, un mur blanc, un sol en marbre, un lavabo encastré, un plan de toilette en marbre, un sol gris et un plan de toilette gris.
Réalisation d'un petit WC et toilettes design avec un placard sans porte, des portes de placard grises, WC à poser, un mur blanc, un sol en marbre, un lavabo encastré, un plan de toilette en marbre, un sol gris et un plan de toilette gris.
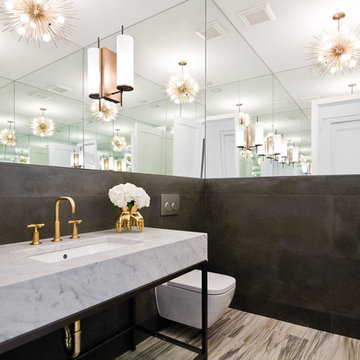
Exemple d'un WC suspendu tendance avec un mur noir, un lavabo encastré, un plan de toilette en marbre, un sol beige et un plan de toilette gris.
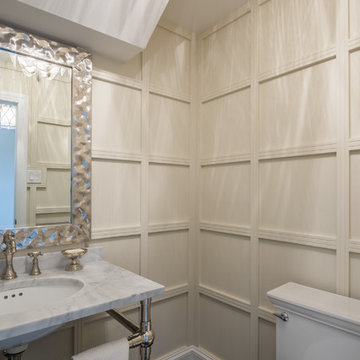
A blended family with 6 kids transforms a Villanova estate into a home for their modern-day Brady Bunch.
Photo by JMB Photoworks
Idée de décoration pour un petit WC et toilettes tradition avec un plan de toilette en marbre, un carrelage beige, WC à poser, un mur beige, parquet foncé, un lavabo encastré, un sol marron et un plan de toilette gris.
Idée de décoration pour un petit WC et toilettes tradition avec un plan de toilette en marbre, un carrelage beige, WC à poser, un mur beige, parquet foncé, un lavabo encastré, un sol marron et un plan de toilette gris.

By reconfiguring the space we were able to create a powder room which is an asset to any home. Three dimensional chevron mosaic tiles made for a beautiful textured backdrop to the elegant freestanding contemporary vanity.
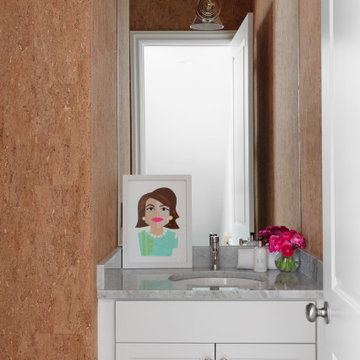
Photography: Rustic White
Inspiration pour un petit WC et toilettes design avec un placard à porte shaker, des portes de placard blanches, WC séparés, un mur marron, un lavabo encastré, un plan de toilette en marbre, un plan de toilette gris et meuble-lavabo encastré.
Inspiration pour un petit WC et toilettes design avec un placard à porte shaker, des portes de placard blanches, WC séparés, un mur marron, un lavabo encastré, un plan de toilette en marbre, un plan de toilette gris et meuble-lavabo encastré.
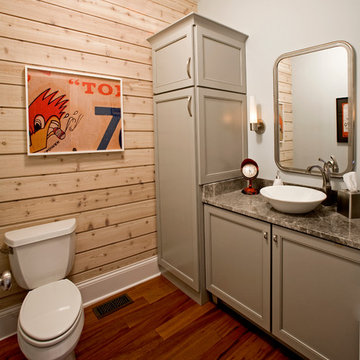
The layout of this early 90’s home was adequate for the husband when he was just living there. However, now the family of three and their loving cat live there together; the space quickly became confined and inadequate. The Clients contacted us to discuss what their options may be to help the home feel more spacious. After a few weeks of design and engineering, we went to work on opening up the first floor to increase the size of the rooms while creating continuity with the adjoining rooms. A once tired and confined layout became a spacious, comfortable, & aesthetically pleasing space to live and entertain.
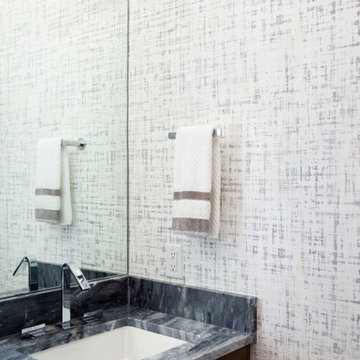
Powder Room
Inspiration pour un WC et toilettes minimaliste en bois foncé de taille moyenne avec un placard à porte plane, un mur blanc, un sol en bois brun, un lavabo encastré, un plan de toilette en marbre, un plan de toilette gris, meuble-lavabo encastré et du papier peint.
Inspiration pour un WC et toilettes minimaliste en bois foncé de taille moyenne avec un placard à porte plane, un mur blanc, un sol en bois brun, un lavabo encastré, un plan de toilette en marbre, un plan de toilette gris, meuble-lavabo encastré et du papier peint.
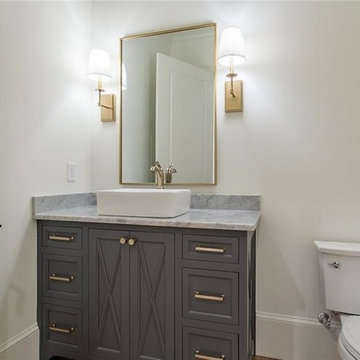
Cette photo montre un WC et toilettes chic de taille moyenne avec un placard avec porte à panneau encastré, des portes de placard grises, WC séparés, un mur blanc, parquet clair, une vasque, un plan de toilette en marbre, un sol gris et un plan de toilette gris.
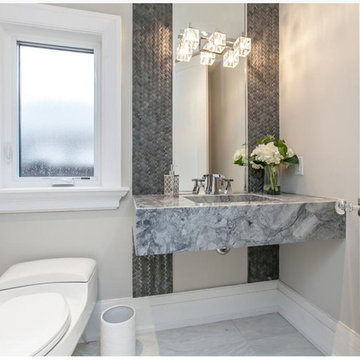
Custom Millwork by Lavish Design. Single Stone sink. Staged by Ali Amer.
Aménagement d'un WC suspendu contemporain de taille moyenne avec un carrelage gris, un carrelage de pierre, un mur gris, un sol en carrelage de céramique, un lavabo intégré, un sol blanc, un plan de toilette en marbre et un plan de toilette gris.
Aménagement d'un WC suspendu contemporain de taille moyenne avec un carrelage gris, un carrelage de pierre, un mur gris, un sol en carrelage de céramique, un lavabo intégré, un sol blanc, un plan de toilette en marbre et un plan de toilette gris.
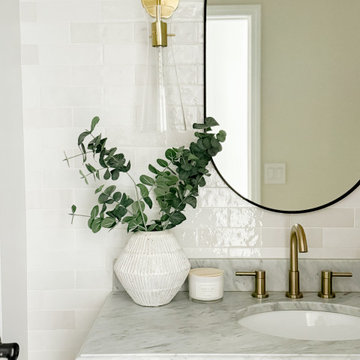
A light and airy modern organic main floor that features crisp white built-ins that are thoughtfully curated, warm wood tones for balance, and brass hardware and lighting for contrast.
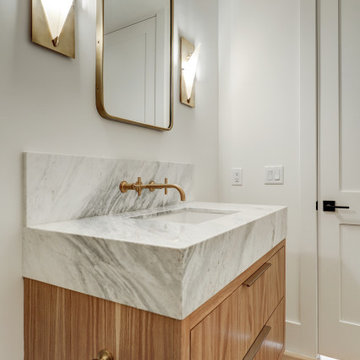
Cette photo montre un petit WC et toilettes chic en bois clair avec un placard avec porte à panneau encastré, du carrelage en marbre, un plan de toilette en marbre, un plan de toilette gris et meuble-lavabo suspendu.
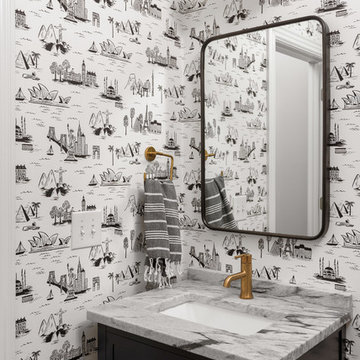
Morgan Nowland
Exemple d'un WC et toilettes chic de taille moyenne avec un placard à porte shaker, des portes de placard noires, un carrelage noir et blanc, un mur blanc, parquet foncé, un lavabo encastré, un plan de toilette en marbre, un sol marron et un plan de toilette gris.
Exemple d'un WC et toilettes chic de taille moyenne avec un placard à porte shaker, des portes de placard noires, un carrelage noir et blanc, un mur blanc, parquet foncé, un lavabo encastré, un plan de toilette en marbre, un sol marron et un plan de toilette gris.
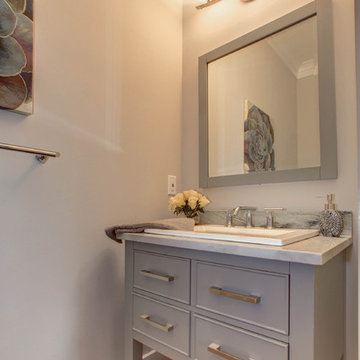
Inset drawers, free standing giving this powder room a spacious and larger feel. Light gray colors bring the contemporary feel into a very small space. The Hardwood flooring brings warmth to the space and connect it with the rest of the main floor.
homevisit
Idées déco de WC et toilettes avec un plan de toilette en marbre et un plan de toilette gris
9