Idées déco de WC et toilettes avec un plan de toilette en marbre et un sol noir
Trier par :
Budget
Trier par:Populaires du jour
101 - 120 sur 169 photos
1 sur 3
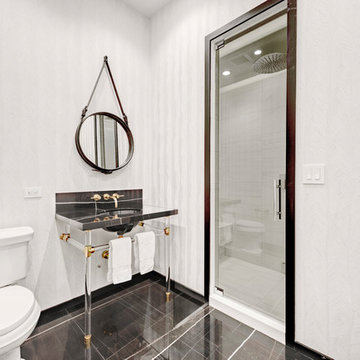
Idées déco pour un WC et toilettes contemporain de taille moyenne avec un placard sans porte, du carrelage en marbre, un mur blanc, un sol en marbre, un lavabo encastré, un plan de toilette en marbre, un sol noir et un plan de toilette noir.
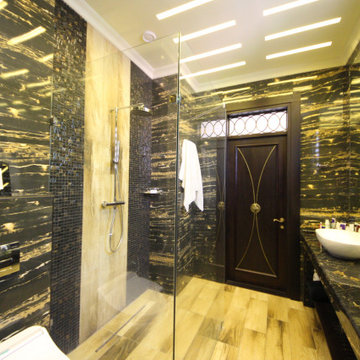
Дом в стиле арт деко, в трех уровнях, выполнен для семьи супругов в возрасте 50 лет, 3-е детей.
Комплектация объекта строительными материалами, мебелью, сантехникой и люстрами из Испании и России.
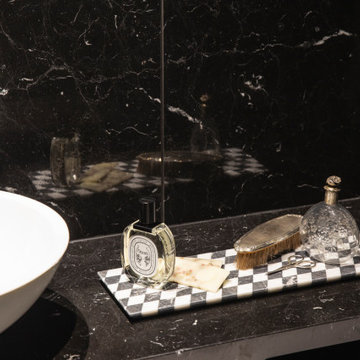
Particolare, vassoio intarsio di: Laboratoriodelsavio
Cette image montre un WC et toilettes traditionnel avec un carrelage noir, un sol en marbre, un plan de toilette en marbre, un sol noir et un plan de toilette noir.
Cette image montre un WC et toilettes traditionnel avec un carrelage noir, un sol en marbre, un plan de toilette en marbre, un sol noir et un plan de toilette noir.
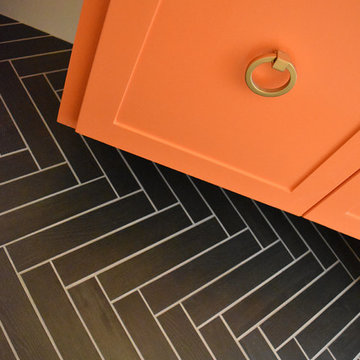
Aménagement d'un WC et toilettes classique avec un placard à porte shaker, des portes de placard oranges, WC à poser, un mur blanc, un sol en carrelage de céramique, un lavabo encastré, un plan de toilette en marbre et un sol noir.
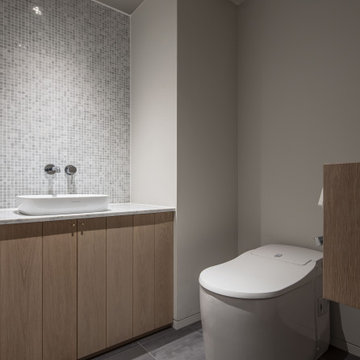
本計画は名古屋市の歴史ある閑静な住宅街にあるマンションのリノベーションのプロジェクトで、夫婦と子ども一人の3人家族のための住宅である。
設計時の要望は大きく2つあり、ダイニングとキッチンが豊かでゆとりある空間にしたいということと、物は基本的には表に見せたくないということであった。
インテリアの基本構成は床をオーク無垢材のフローリング、壁・天井は塗装仕上げとし、その壁の随所に床から天井までいっぱいのオーク無垢材の小幅板が現れる。LDKのある主室は黒いタイルの床に、壁・天井は寒水入りの漆喰塗り、出入口や家具扉のある長手一面をオーク無垢材が7m以上連続する壁とし、キッチン側の壁はワークトップに合わせて御影石としており、各面に異素材が対峙する。洗面室、浴室は壁床をモノトーンの磁器質タイルで統一し、ミニマルで洗練されたイメージとしている。
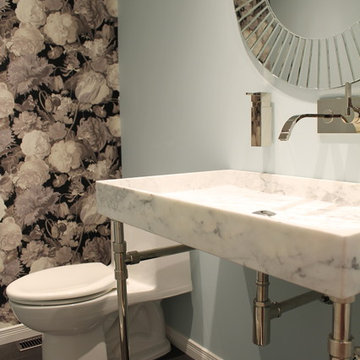
Exemple d'un petit WC et toilettes victorien avec un placard en trompe-l'oeil, WC à poser, un mur bleu, un sol en carrelage de céramique, un lavabo de ferme, un plan de toilette en marbre et un sol noir.
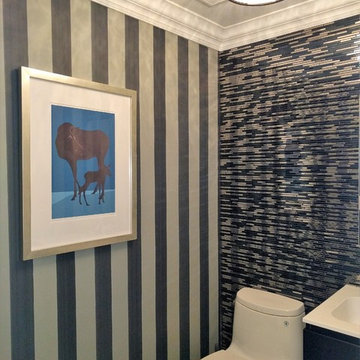
NM Interiors
Inspiration pour un petit WC et toilettes design avec un placard à porte plane, des portes de placard noires, WC à poser, un carrelage noir, des plaques de verre, un mur noir, un sol en marbre, un lavabo intégré, un plan de toilette en marbre, un sol noir et un plan de toilette blanc.
Inspiration pour un petit WC et toilettes design avec un placard à porte plane, des portes de placard noires, WC à poser, un carrelage noir, des plaques de verre, un mur noir, un sol en marbre, un lavabo intégré, un plan de toilette en marbre, un sol noir et un plan de toilette blanc.
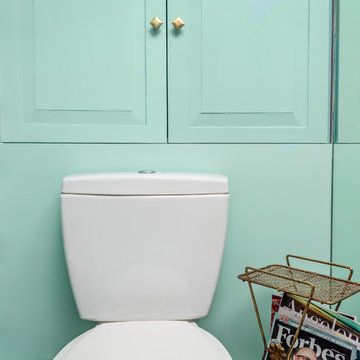
Patrick Kelly
Aménagement d'un petit WC et toilettes éclectique avec un placard avec porte à panneau surélevé, des portes de placard turquoises, WC séparés, carreaux de ciment au sol, un lavabo encastré, un plan de toilette en marbre et un sol noir.
Aménagement d'un petit WC et toilettes éclectique avec un placard avec porte à panneau surélevé, des portes de placard turquoises, WC séparés, carreaux de ciment au sol, un lavabo encastré, un plan de toilette en marbre et un sol noir.
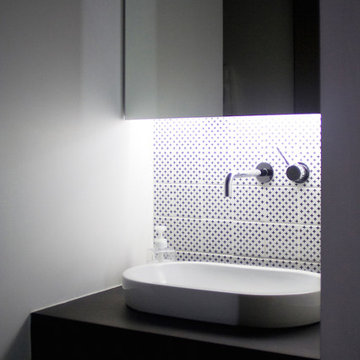
Lavandino in appoggio su piano in ardesia, piastrella realizzata a mano con motivo geometrico e specchiera retro illuminata
Inspiration pour un petit WC et toilettes minimaliste avec un placard à porte vitrée, des portes de placard noires, un carrelage noir et blanc, des carreaux de céramique, un mur blanc, un sol en carrelage de porcelaine, un lavabo posé, un plan de toilette en marbre et un sol noir.
Inspiration pour un petit WC et toilettes minimaliste avec un placard à porte vitrée, des portes de placard noires, un carrelage noir et blanc, des carreaux de céramique, un mur blanc, un sol en carrelage de porcelaine, un lavabo posé, un plan de toilette en marbre et un sol noir.
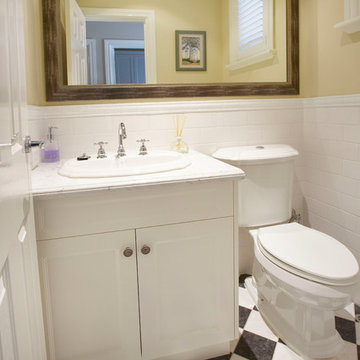
Exemple d'un WC et toilettes chic avec un placard à porte shaker, des portes de placard blanches, un carrelage blanc, un mur jaune, un sol en carrelage de céramique, un lavabo posé, un plan de toilette en marbre, un sol noir et un plan de toilette blanc.
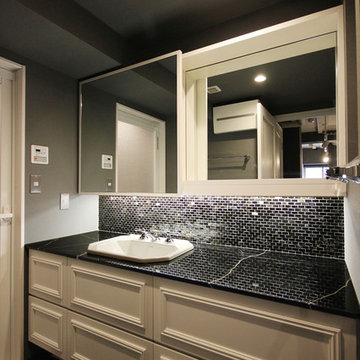
Aménagement d'un WC et toilettes classique de taille moyenne avec un placard en trompe-l'oeil, des portes de placard blanches, un carrelage noir, un mur gris, un sol en carrelage de porcelaine, un lavabo posé, un plan de toilette en marbre, un sol noir, un plan de toilette noir et mosaïque.
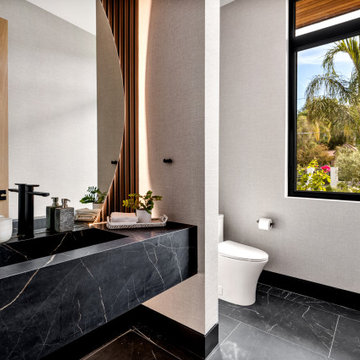
Idées déco pour un WC et toilettes contemporain avec des portes de placard noires, WC à poser, un sol en carrelage de porcelaine, un lavabo intégré, un plan de toilette en marbre, un sol noir, un plan de toilette noir, meuble-lavabo suspendu et du papier peint.
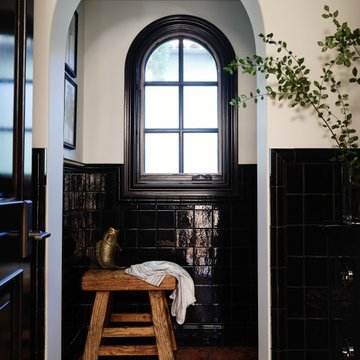
Idées déco pour un WC et toilettes méditerranéen de taille moyenne avec des portes de placard noires, un carrelage noir, des carreaux de céramique, tomettes au sol, un plan de toilette en marbre, un sol noir, un plan de toilette noir, meuble-lavabo encastré et boiseries.
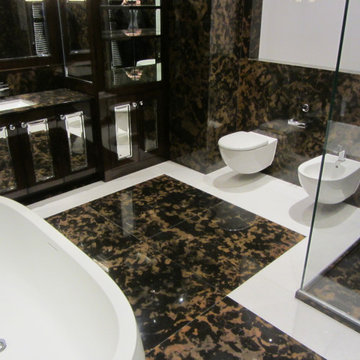
pavimento bagno in marmo Black and Gold e King Ehite
Cette image montre un WC et toilettes traditionnel avec un bidet, un carrelage noir, du carrelage en marbre, un sol en marbre, un plan de toilette en marbre et un sol noir.
Cette image montre un WC et toilettes traditionnel avec un bidet, un carrelage noir, du carrelage en marbre, un sol en marbre, un plan de toilette en marbre et un sol noir.
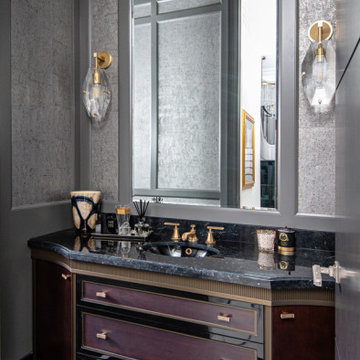
This stunning custom build home is nestled on a picturesque tree-lined street in Oakville. We met the clients at the beginning stages of designing their dream home. Their objective was to design and furnish a home that would suit their lifestyle and family needs. They love to entertain and often host large family gatherings.
Clients wanted a more transitional look and feel for this house. Their previous house was very traditional in style and décor. They wanted to move away from that to a much more transitional style, and they wanted a different colour palette from the previous house. They wanted a lighter and fresher colour scheme for this new house.
Collaborating with Dina Mati, we crafted spaces that prioritize both functionality and timeless aesthetics.
For more about Lumar Interiors, see here: https://www.lumarinteriors.com/
To learn more about this project, see here: https://www.lumarinteriors.com/portfolio/oakville-transitional-home-design
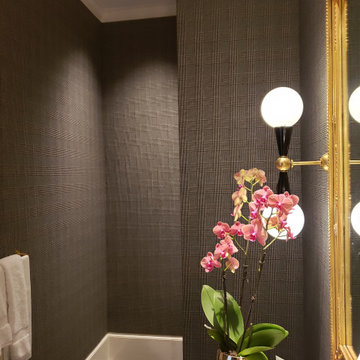
Fabric stretched on walls is a black and white wool cloth.
The half bath has an antique vanity, a large mirror and a glass chandelier and 2 wall sconces. Interior Design by Leigh Chiu Design. Wall upholstery installation by VETHOMAN.
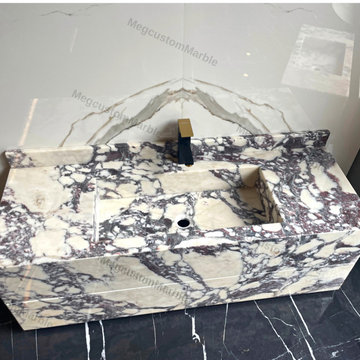
Bathroom Luxury Viola Marble Sink Vanity with two Marble Covering Drawers / Pedestal Vanity
Floating
Made to order for New York a Suite Bathroom Project
Type of Marble : Calacatta Viola Antique or semi polished (Customizable)
Type of Mounting : Wall Mounted Floating
Drain of Type : Universal dimesion Standard Hole (Customizable)
Finish of Type : Semi-polished (Customizable)
Faucet of Type : Standart Faucet Hole
Shape of Type : Square
Estimated weight : 90kg
Calacatta Viola Antique, known for its intricate patterns and hues, serves as the foundation for luxurious bathroom design. Additionally, the option of semi-polished finishes adds a touch of sophistication
Wall-mounted floating vanities have become synonymous with modern and stylish bathroom designs. Discover the advantages these systems bring to your bathroom, including space optimization and a contemporary aesthetic. Learn how the wall-mounted floating system can transform your bathroom space.
Calacatta Viola Luxury Marble serves as a key element in creating a luxurious bathroom space. Explore its role in elevating the overall design, combining functionality with aesthetic appeal. Learn how the choice of marble can transform your bathroom into a sophisticated retrea
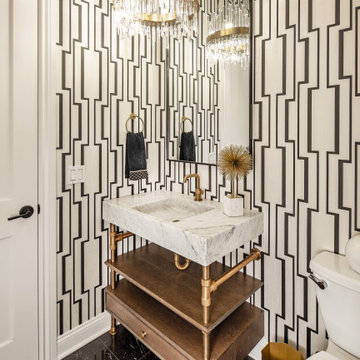
Aménagement d'un très grand WC et toilettes classique avec WC séparés, un sol en carrelage de porcelaine, une vasque, un plan de toilette en marbre, un sol noir, meuble-lavabo sur pied et du papier peint.
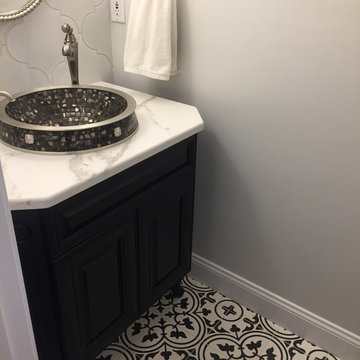
Idées déco pour un WC et toilettes classique avec un placard en trompe-l'oeil, des portes de placard noires, un carrelage blanc, des carreaux de céramique, carreaux de ciment au sol, un plan de toilette en marbre, un sol noir et un plan de toilette blanc.
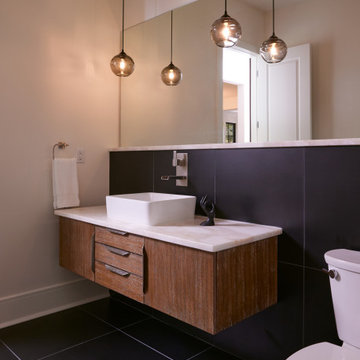
A very modern powder room, off the kitchen, with large scale black floor tiles that travel up the vanity wall, and make a powerful statement.
Cette image montre un grand WC et toilettes minimaliste en bois brun avec un placard en trompe-l'oeil, WC séparés, un carrelage noir, des carreaux de céramique, un mur beige, un sol en carrelage de céramique, une vasque, un plan de toilette en marbre, un sol noir, un plan de toilette blanc et meuble-lavabo suspendu.
Cette image montre un grand WC et toilettes minimaliste en bois brun avec un placard en trompe-l'oeil, WC séparés, un carrelage noir, des carreaux de céramique, un mur beige, un sol en carrelage de céramique, une vasque, un plan de toilette en marbre, un sol noir, un plan de toilette blanc et meuble-lavabo suspendu.
Idées déco de WC et toilettes avec un plan de toilette en marbre et un sol noir
6