Idées déco de WC et toilettes avec un plan de toilette en onyx et un plan de toilette en carrelage
Trier par :
Budget
Trier par:Populaires du jour
1 - 20 sur 1 067 photos
1 sur 3
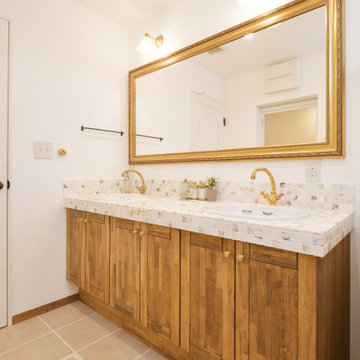
Idée de décoration pour un grand WC et toilettes style shabby chic avec un placard sans porte, un carrelage noir et blanc, mosaïque, un mur blanc, un sol en bois brun, un plan de toilette en carrelage, un sol marron et un plan de toilette marron.
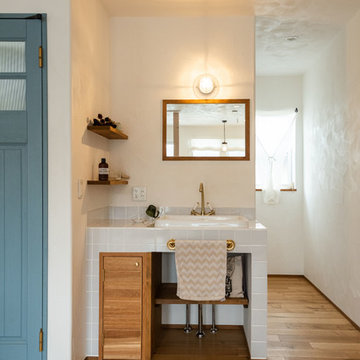
セカンドリビングとマッチした洗面
Cette photo montre un WC et toilettes nature en bois brun avec un carrelage blanc, un mur blanc, parquet clair, un plan de toilette en carrelage, un sol beige, un plan de toilette blanc, un placard à porte plane et un lavabo posé.
Cette photo montre un WC et toilettes nature en bois brun avec un carrelage blanc, un mur blanc, parquet clair, un plan de toilette en carrelage, un sol beige, un plan de toilette blanc, un placard à porte plane et un lavabo posé.

Idées déco pour un WC et toilettes classique en bois foncé de taille moyenne avec un placard en trompe-l'oeil, WC à poser, un carrelage noir, des carreaux de porcelaine, un mur blanc, carreaux de ciment au sol, un lavabo encastré, un plan de toilette en carrelage, un sol blanc et un plan de toilette blanc.
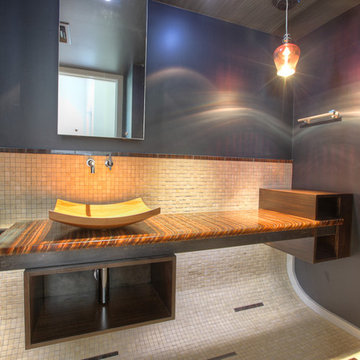
Idée de décoration pour un WC et toilettes design de taille moyenne avec une vasque, un carrelage beige, un carrelage marron, un carrelage de pierre, un mur gris, un sol en calcaire, un plan de toilette en onyx, un sol beige et un plan de toilette marron.

Beautiful Aranami wallpaper from Farrow & Ball, in navy blue
Aménagement d'un petit WC suspendu contemporain avec un placard à porte plane, des portes de placard blanches, un mur bleu, sol en stratifié, un lavabo suspendu, un plan de toilette en carrelage, un sol blanc, un plan de toilette beige, meuble-lavabo sur pied et du papier peint.
Aménagement d'un petit WC suspendu contemporain avec un placard à porte plane, des portes de placard blanches, un mur bleu, sol en stratifié, un lavabo suspendu, un plan de toilette en carrelage, un sol blanc, un plan de toilette beige, meuble-lavabo sur pied et du papier peint.

Mike Hollman
Exemple d'un grand WC et toilettes tendance avec des portes de placard beiges, WC à poser, un carrelage gris, une vasque, un placard à porte plane, un mur noir, un sol en bois brun, un plan de toilette en carrelage et un sol marron.
Exemple d'un grand WC et toilettes tendance avec des portes de placard beiges, WC à poser, un carrelage gris, une vasque, un placard à porte plane, un mur noir, un sol en bois brun, un plan de toilette en carrelage et un sol marron.
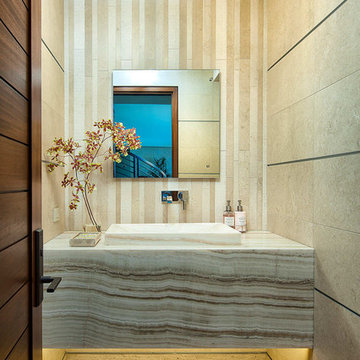
The focal wall of this powder room features a multi-textural pattern of Goya limestone planks with complimenting Goya field tile for the side walls. The floating polished Vanilla Onyx vanity solidifies the design, creating linear movement. The up-lighting showcases the natural characteristics of this beautiful onyx slab. Moca Cream limestone was used to unify the design.
We are please to announce that this powder bath was selected as Bath of the Year by San Diego Home and Garden!

The Powder Room just off of the main living area is a secret jewel! The green onyx counters are lit from underneath to create a warm glow that compliments the brushed nickel hardware and capiz shell pendants.
Photographed by: Coles Hairston
Architect: James LaRue

A large hallway close to the foyer was used to build the powder room. The lack of windows and natural lights called for the need of extra lighting and some "Wows". We chose a beautiful white onyx slab, added a 6"H skirt and underlit it with LED strip lights.
Photo credits: Gordon Wang - http://www.gordonwang.com/
Countertop
- PENTAL: White Onyx veincut 2cm slab from Italy - Pental Seattle Showroom
Backsplash (10"H)
- VOGUEBAY.COM - GLASS & STONE- Color: MGS1010 Royal Onyx - Size: Bullets (Statements Seattle showroom)
Faucet - Delta Loki - Brushed nickel
Maple floating vanity
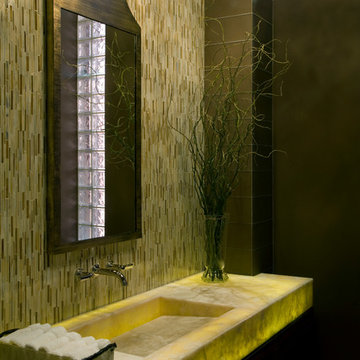
This is an unforgettable powder room with with an illuminated caramel onyx countertop against a field of matchstick(waterfall) tiles.
Brett Drury Architectural Photography
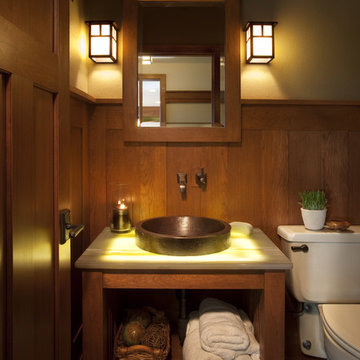
Réalisation d'un petit WC et toilettes craftsman avec un placard sans porte, un mur marron, une vasque, un plan de toilette en onyx et WC séparés.

Fully integrated Signature Estate featuring Creston controls and Crestron panelized lighting, and Crestron motorized shades and draperies, whole-house audio and video, HVAC, voice and video communication atboth both the front door and gate. Modern, warm, and clean-line design, with total custom details and finishes. The front includes a serene and impressive atrium foyer with two-story floor to ceiling glass walls and multi-level fire/water fountains on either side of the grand bronze aluminum pivot entry door. Elegant extra-large 47'' imported white porcelain tile runs seamlessly to the rear exterior pool deck, and a dark stained oak wood is found on the stairway treads and second floor. The great room has an incredible Neolith onyx wall and see-through linear gas fireplace and is appointed perfectly for views of the zero edge pool and waterway. The center spine stainless steel staircase has a smoked glass railing and wood handrail.
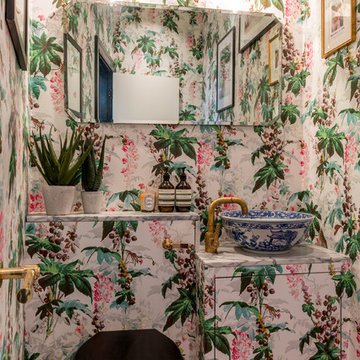
Guest cloakroom with floral wallpaper with scallop shell lighting.
Inspiration pour un grand WC et toilettes bohème avec un placard à porte plane, WC à poser, un mur multicolore, un sol en bois brun, un plan de toilette en carrelage, un sol marron et une vasque.
Inspiration pour un grand WC et toilettes bohème avec un placard à porte plane, WC à poser, un mur multicolore, un sol en bois brun, un plan de toilette en carrelage, un sol marron et une vasque.

This full home mid-century remodel project is in an affluent community perched on the hills known for its spectacular views of Los Angeles. Our retired clients were returning to sunny Los Angeles from South Carolina. Amidst the pandemic, they embarked on a two-year-long remodel with us - a heartfelt journey to transform their residence into a personalized sanctuary.
Opting for a crisp white interior, we provided the perfect canvas to showcase the couple's legacy art pieces throughout the home. Carefully curating furnishings that complemented rather than competed with their remarkable collection. It's minimalistic and inviting. We created a space where every element resonated with their story, infusing warmth and character into their newly revitalized soulful home.
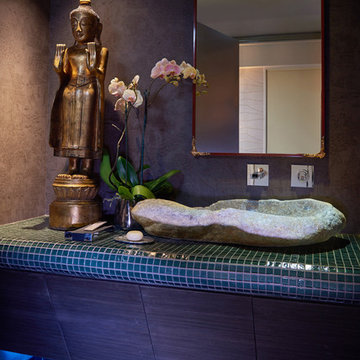
Peter Christiansen Valli
Idée de décoration pour un petit WC et toilettes bohème en bois foncé avec un placard à porte plane, un carrelage vert, un sol en marbre, une vasque, un mur marron, mosaïque et un plan de toilette en carrelage.
Idée de décoration pour un petit WC et toilettes bohème en bois foncé avec un placard à porte plane, un carrelage vert, un sol en marbre, une vasque, un mur marron, mosaïque et un plan de toilette en carrelage.
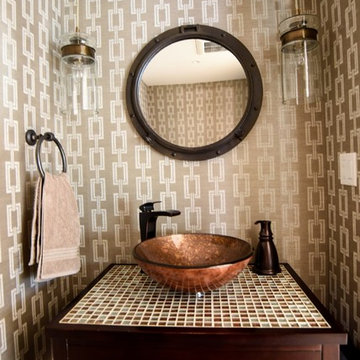
Adam Roberts
Aménagement d'un petit WC et toilettes contemporain en bois brun avec un placard en trompe-l'oeil, un carrelage marron, un mur marron, une vasque et un plan de toilette en carrelage.
Aménagement d'un petit WC et toilettes contemporain en bois brun avec un placard en trompe-l'oeil, un carrelage marron, un mur marron, une vasque et un plan de toilette en carrelage.
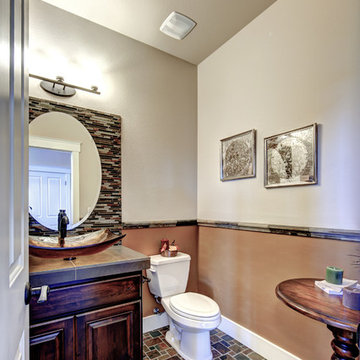
Aménagement d'un WC et toilettes contemporain en bois foncé de taille moyenne avec un placard avec porte à panneau surélevé, WC séparés, un mur beige, un sol en carrelage de céramique, une vasque, un plan de toilette en carrelage et un sol multicolore.

Cette photo montre un petit WC et toilettes chic avec WC séparés, un carrelage bleu, un carrelage vert, un carrelage orange, un carrelage rouge, un carrelage beige, un carrelage multicolore, mosaïque, un mur rouge, parquet foncé, une vasque et un plan de toilette en carrelage.
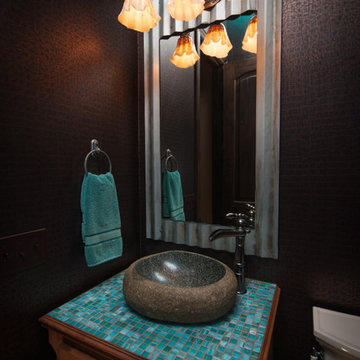
Aménagement d'un petit WC et toilettes éclectique en bois brun avec une vasque, un placard avec porte à panneau surélevé, un plan de toilette en carrelage, un carrelage bleu, un carrelage en pâte de verre, un mur marron et WC séparés.
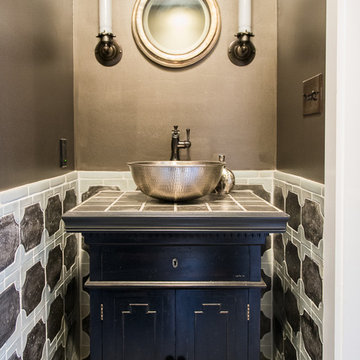
Kathy Ma, Studio By Mak http://www.studiobymak.com/#/special/splash/studio-by-mak/
Idées déco de WC et toilettes avec un plan de toilette en onyx et un plan de toilette en carrelage
1