Idées déco de WC et toilettes avec un plan de toilette en onyx et un plan de toilette en quartz
Trier par :
Budget
Trier par:Populaires du jour
101 - 120 sur 1 934 photos
1 sur 3
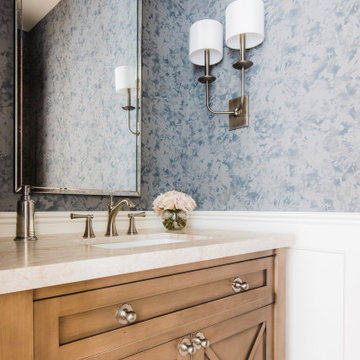
Idées déco pour un petit WC et toilettes méditerranéen en bois brun avec un placard en trompe-l'oeil, un plan de toilette en quartz, meuble-lavabo sur pied et boiseries.
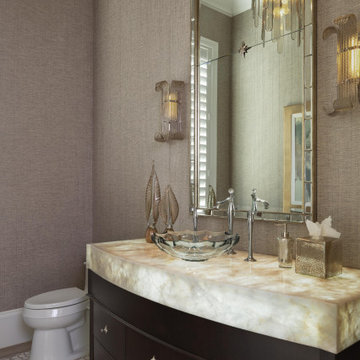
Designed by Amy Coslet & Sherri DuPont
Photography by Lori Hamilton
Idée de décoration pour un WC et toilettes méditerranéen de taille moyenne avec des portes de placard marrons, un mur marron, un sol en carrelage de céramique, une vasque, un plan de toilette en onyx, un sol multicolore, un plan de toilette multicolore, un placard en trompe-l'oeil, meuble-lavabo sur pied et du papier peint.
Idée de décoration pour un WC et toilettes méditerranéen de taille moyenne avec des portes de placard marrons, un mur marron, un sol en carrelage de céramique, une vasque, un plan de toilette en onyx, un sol multicolore, un plan de toilette multicolore, un placard en trompe-l'oeil, meuble-lavabo sur pied et du papier peint.
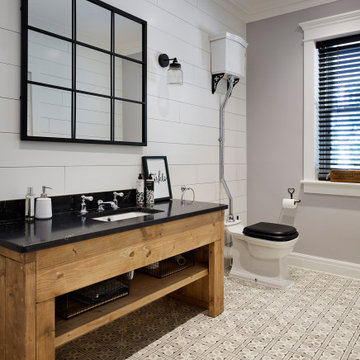
Idées déco pour un WC et toilettes bord de mer en bois brun avec un placard sans porte, un mur blanc, un sol en carrelage de céramique, un plan de toilette en quartz, un sol gris et un plan de toilette noir.
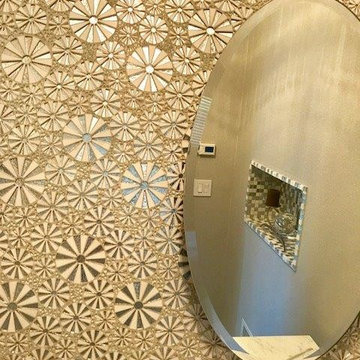
Aménagement d'un WC et toilettes éclectique de taille moyenne avec un placard sans porte, WC à poser, un mur multicolore, un sol en calcaire, un lavabo encastré, un plan de toilette en quartz et un sol beige.
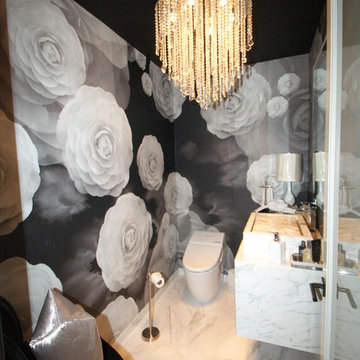
Dramatic Powder Room
Réalisation d'un petit WC et toilettes design avec une grande vasque, des portes de placard blanches, un plan de toilette en onyx, WC à poser et un sol en marbre.
Réalisation d'un petit WC et toilettes design avec une grande vasque, des portes de placard blanches, un plan de toilette en onyx, WC à poser et un sol en marbre.
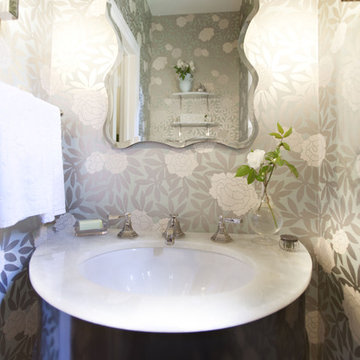
A powder bathroom with a locally made bespoke vanity, marble countertop and rose patterned wallpaper.
Idées déco pour un petit WC et toilettes bord de mer en bois foncé avec un placard à porte plane, WC séparés, un lavabo encastré et un plan de toilette en quartz.
Idées déco pour un petit WC et toilettes bord de mer en bois foncé avec un placard à porte plane, WC séparés, un lavabo encastré et un plan de toilette en quartz.
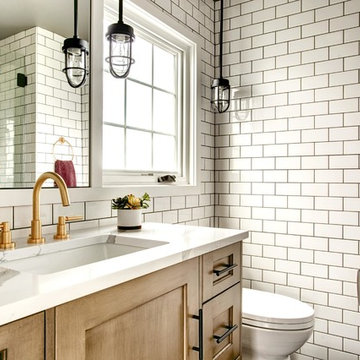
Inspiration pour un WC et toilettes traditionnel en bois brun de taille moyenne avec un placard à porte shaker, un carrelage blanc, un carrelage métro, un mur blanc, WC séparés, un lavabo encastré, un plan de toilette en quartz et un plan de toilette blanc.

Aménagement d'un petit WC suspendu classique en bois foncé et bois avec un placard à porte persienne, un carrelage blanc, des dalles de pierre, un mur multicolore, un sol en marbre, une vasque, un plan de toilette en onyx, un sol beige, un plan de toilette blanc et meuble-lavabo suspendu.

Aménagement d'un petit WC et toilettes bord de mer avec un placard à porte shaker, des portes de placard blanches, WC à poser, un carrelage blanc, un mur beige, un sol en carrelage de porcelaine, une vasque, un plan de toilette en quartz, un sol blanc, un plan de toilette blanc, meuble-lavabo encastré et du papier peint.
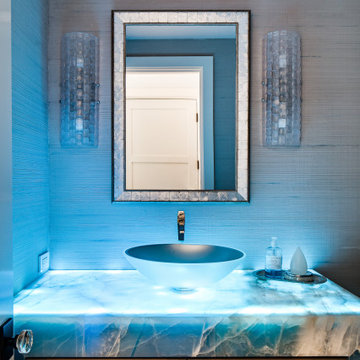
Aménagement d'un WC et toilettes bord de mer en bois brun avec un placard à porte shaker, un mur gris, une vasque, un plan de toilette multicolore et un plan de toilette en onyx.

TEAM
Architect: Mellowes & Paladino Architects
Interior Design: LDa Architecture & Interiors
Builder: Kistler & Knapp Builders
Photographer: Sean Litchfield Photography

Recipient of the "Best Powder Room" award in the national 2018 Kitchen & Bath Design Awards. The judges at Kitchen & Bath Design News Magazine called it “unique and architectural.” This cozy powder room is tucked beneath a curving main stairway, which became an intriguing ceiling in this unique space. Because of that dramatic feature, I created an equally bold design throughout. Among the major features are a chocolate glazed ceramic tile focal wall, contemporary, flat-panel cabinetry and a leathered quartzite countertop. I added wall sconces instead of a chandelier, which would have blocked the view of the stairway overhead.
Photo by Brian Gassel
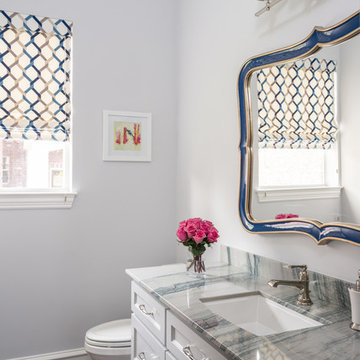
This existing client reached out to MMI Design for help shortly after the flood waters of Harvey subsided. Her home was ravaged by 5 feet of water throughout the first floor. What had been this client's long-term dream renovation became a reality, turning the nightmare of Harvey's wrath into one of the loveliest homes designed to date by MMI. We led the team to transform this home into a showplace. Our work included a complete redesign of her kitchen and family room, master bathroom, two powders, butler's pantry, and a large living room. MMI designed all millwork and cabinetry, adjusted the floor plans in various rooms, and assisted the client with all material specifications and furnishings selections. Returning these clients to their beautiful '"new" home is one of MMI's proudest moments!

Floating powder bath cabinet with horizontal grain match and under cabinet LED lighting. Matching quartzite to the kitchen countertop. Similar tile/wood detail on the walls carry through into the powder bath, which include our custom walnut trim.
Photos: SpartaPhoto - Alex Rentzis

Goals
While their home provided them with enough square footage, the original layout caused for many rooms to be underutilized. The closed off kitchen and dining room were disconnected from the other common spaces of the home causing problems with circulation and limited sight-lines. A tucked-away powder room was also inaccessible from the entryway and main living spaces in the house.
Our Design Solution
We sought out to improve the functionality of this home by opening up walls, relocating rooms, and connecting the entryway to the mudroom. By moving the kitchen into the formerly over-sized family room, it was able to really become the heart of the home with access from all of the other rooms in the house. Meanwhile, the adjacent family room was made into a cozy, comfortable space with updated fireplace and new cathedral style ceiling with skylights. The powder room was relocated to be off of the entry, making it more accessible for guests.
A transitional style with rustic accents was used throughout the remodel for a cohesive first floor design. White and black cabinets were complimented with brass hardware and custom wood features, including a hood top and accent wall over the fireplace. Between each room, walls were thickened and archway were put in place, providing the home with even more character.
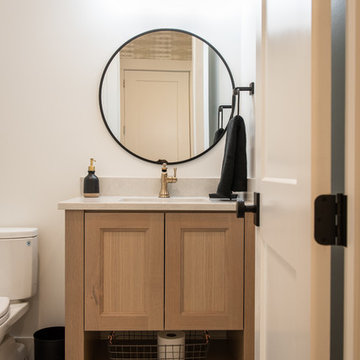
Jared Medley
Idée de décoration pour un petit WC et toilettes tradition en bois clair avec un placard avec porte à panneau encastré, WC séparés, un mur blanc, un sol en carrelage de céramique, un lavabo encastré, un plan de toilette en quartz, un sol multicolore et un plan de toilette blanc.
Idée de décoration pour un petit WC et toilettes tradition en bois clair avec un placard avec porte à panneau encastré, WC séparés, un mur blanc, un sol en carrelage de céramique, un lavabo encastré, un plan de toilette en quartz, un sol multicolore et un plan de toilette blanc.

A fun patterned floor tile and a reclaimed wood accent wall add loads of personality to these two spaces. Industrial style mirrors, light fixtures and faucets evoke a sense of efficiency and style.

A mix of gold and bronze fixtures add a bit of contrast to the first floor powder room.
Idée de décoration pour un grand WC et toilettes tradition avec un placard avec porte à panneau encastré, des portes de placard marrons, WC séparés, sol en stratifié, un lavabo encastré, un plan de toilette en quartz, un sol marron, un plan de toilette blanc et meuble-lavabo sur pied.
Idée de décoration pour un grand WC et toilettes tradition avec un placard avec porte à panneau encastré, des portes de placard marrons, WC séparés, sol en stratifié, un lavabo encastré, un plan de toilette en quartz, un sol marron, un plan de toilette blanc et meuble-lavabo sur pied.
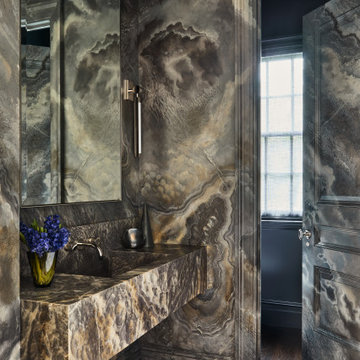
Key decor elements include:
Decorative painting: Caroline Lizarraga
Sconces: Pris 1 Sconce by Pelle
Rug: Tuareg rug from Breukelen Berber
Inspiration pour un grand WC et toilettes design avec un mur gris, parquet foncé, un plan de toilette en onyx et meuble-lavabo suspendu.
Inspiration pour un grand WC et toilettes design avec un mur gris, parquet foncé, un plan de toilette en onyx et meuble-lavabo suspendu.

Cette image montre un petit WC et toilettes design avec un placard à porte shaker, des portes de placard beiges, WC séparés, un carrelage gris, des carreaux de porcelaine, un mur gris, un sol en carrelage de porcelaine, une vasque, un plan de toilette en quartz, un sol gris, un plan de toilette blanc et meuble-lavabo encastré.
Idées déco de WC et toilettes avec un plan de toilette en onyx et un plan de toilette en quartz
6