Idées déco de WC et toilettes avec un plan de toilette en quartz et un plan de toilette en terrazzo
Trier par :
Budget
Trier par:Populaires du jour
101 - 120 sur 1 701 photos
1 sur 3
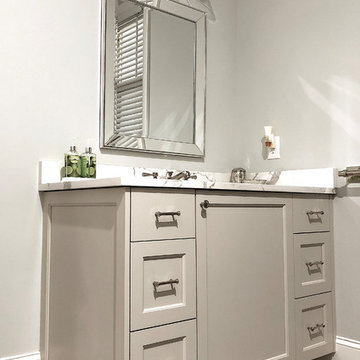
Idées déco pour un WC et toilettes classique de taille moyenne avec un placard avec porte à panneau encastré, des portes de placard grises, WC séparés, un mur gris, un sol en carrelage de porcelaine, un lavabo encastré, un plan de toilette en quartz, un sol marron et un plan de toilette blanc.

Stunning black and gold powder room
Tony Soluri Photography
Idées déco pour un WC et toilettes contemporain de taille moyenne avec un placard à porte plane, des portes de placard noires, WC séparés, un mur noir, un sol en carrelage de porcelaine, un lavabo encastré, un plan de toilette en quartz, un sol noir, un plan de toilette noir, meuble-lavabo encastré, un plafond en papier peint et du papier peint.
Idées déco pour un WC et toilettes contemporain de taille moyenne avec un placard à porte plane, des portes de placard noires, WC séparés, un mur noir, un sol en carrelage de porcelaine, un lavabo encastré, un plan de toilette en quartz, un sol noir, un plan de toilette noir, meuble-lavabo encastré, un plafond en papier peint et du papier peint.

Martha O'Hara Interiors, Interior Design & Photo Styling | Roberts Wygal, Builder | Troy Thies, Photography | Please Note: All “related,” “similar,” and “sponsored” products tagged or listed by Houzz are not actual products pictured. They have not been approved by Martha O’Hara Interiors nor any of the professionals credited. For info about our work: design@oharainteriors.com
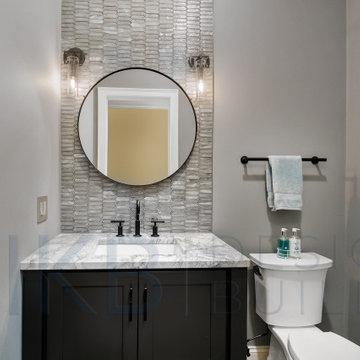
Inspiration pour un petit WC et toilettes traditionnel avec un placard à porte shaker, des portes de placard noires, un plan de toilette en quartz, un plan de toilette blanc et meuble-lavabo encastré.

Idées déco pour un petit WC et toilettes classique en bois foncé avec un placard à porte shaker, WC à poser, un carrelage blanc, des carreaux de porcelaine, un mur blanc, un lavabo encastré, un plan de toilette en quartz, un plan de toilette blanc et meuble-lavabo encastré.

Exemple d'un WC et toilettes craftsman de taille moyenne avec un placard en trompe-l'oeil, des portes de placard noires, WC séparés, un mur multicolore, parquet clair, un lavabo de ferme, un plan de toilette en quartz, un plan de toilette blanc, meuble-lavabo sur pied et du papier peint.

Aménagement d'un grand WC et toilettes classique avec un lavabo encastré, un placard en trompe-l'oeil, des portes de placard blanches, un plan de toilette en quartz, WC séparés, un carrelage multicolore, un carrelage en pâte de verre, un sol en bois brun et un mur beige.

Dark and moody pool bath is a luxurious space with pops of gold from the mirror, plumbing and striking gold-plated tiered sink. A pop of blue on the vanity adds a fun touch.
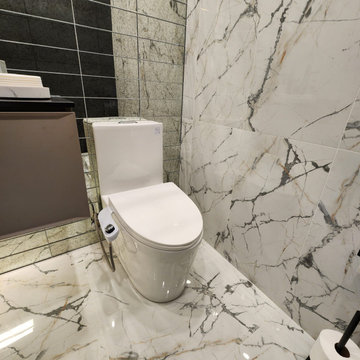
Cette image montre un petit WC et toilettes minimaliste avec un placard à porte plane, des portes de placard marrons, WC à poser, un carrelage blanc, des carreaux de porcelaine, un mur blanc, un sol en carrelage de porcelaine, un plan de toilette en quartz, un sol blanc, un plan de toilette noir et meuble-lavabo suspendu.

A glammed-up Half bathroom for a sophisticated modern family.
A warm/dark color palette to accentuate the luxe chrome accents. A unique metallic wallpaper design combined with a wood slats wall design and the perfect paint color
generated a dark moody yet luxurious half-bathroom.

A Statement Bathroom with a Industrial vibe with 3D Metal Gauze Effect Tiles.
We used ambient lighting to highlight these decorative tiles.
A wave counter basin in white contrasts with the matt black worktop and tap.
This sits on a bespoke bronze coloured floating unit.
To complete the look we used rustic wood effect porcelain tiles.

The barn door opens to reveal eclectic powder bath with custom cement floor tiles and quartzite countertop.
Idée de décoration pour un WC et toilettes tradition en bois brun de taille moyenne avec un placard avec porte à panneau surélevé, WC à poser, un carrelage multicolore, un carrelage de pierre, un mur beige, une vasque, un plan de toilette en quartz et carreaux de ciment au sol.
Idée de décoration pour un WC et toilettes tradition en bois brun de taille moyenne avec un placard avec porte à panneau surélevé, WC à poser, un carrelage multicolore, un carrelage de pierre, un mur beige, une vasque, un plan de toilette en quartz et carreaux de ciment au sol.

This Farmhouse style home was designed around the separate spaces and wraps or hugs around the courtyard, it’s inviting, comfortable and timeless. A welcoming entry and sliding doors suggest indoor/ outdoor living through all of the private and public main spaces including the Entry, Kitchen, living, and master bedroom. Another major design element for the interior of this home called the “galley” hallway, features high clerestory windows and creative entrances to two of the spaces. Custom Double Sliding Barn Doors to the office and an oversized entrance with sidelights and a transom window, frame the main entry and draws guests right through to the rear courtyard. The owner’s one-of-a-kind creative craft room and laundry room allow for open projects to rest without cramping a social event in the public spaces. Lastly, the HUGE but unassuming 2,200 sq ft garage provides two tiers and space for a full sized RV, off road vehicles and two daily drivers. This home is an amazing example of balance between on-site toy storage, several entertaining space options and private/quiet time and spaces alike.
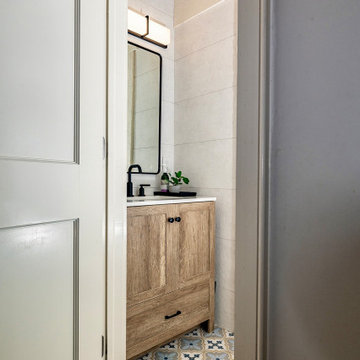
A compact Powder Room is located off of the Mud Room inside the Front Entry. The powder room has tile walls, floor to ceiling and tile floors for easy of maintenance.
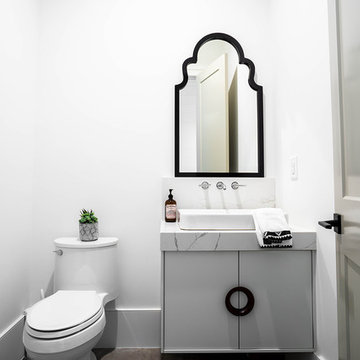
Exemple d'un petit WC et toilettes moderne avec un placard à porte plane, des portes de placard blanches, WC à poser, un mur blanc, une vasque, un plan de toilette en quartz et un plan de toilette blanc.
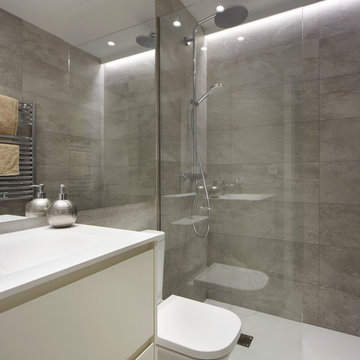
Proyecto integral llevado a cabo por el equipo de Kökdeco - Cocina & Baño
Réalisation d'un petit WC et toilettes minimaliste avec un placard sans porte, des portes de placard blanches, un carrelage gris, un mur gris, un sol en ardoise, un plan de toilette en quartz et un sol gris.
Réalisation d'un petit WC et toilettes minimaliste avec un placard sans porte, des portes de placard blanches, un carrelage gris, un mur gris, un sol en ardoise, un plan de toilette en quartz et un sol gris.
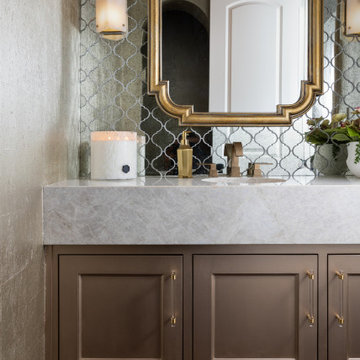
The glamour exudes in this fabulous little powder bath. Gold finishes are the perfect accompaniment to the metallic wallcovering and antique mirror backsplash. No detail was overlooked in getting this space to the red carpet in style! I believe a powder bathroom is the perfect opportunity to show your pizzazzy side and give those guests something to talk about.

belvedere Marble, and crocodile wallpaper
Cette photo montre un très grand WC suspendu romantique avec un placard en trompe-l'oeil, des portes de placard noires, un carrelage noir, du carrelage en marbre, un mur beige, un sol en marbre, un lavabo suspendu, un plan de toilette en quartz, un sol noir, un plan de toilette noir et meuble-lavabo suspendu.
Cette photo montre un très grand WC suspendu romantique avec un placard en trompe-l'oeil, des portes de placard noires, un carrelage noir, du carrelage en marbre, un mur beige, un sol en marbre, un lavabo suspendu, un plan de toilette en quartz, un sol noir, un plan de toilette noir et meuble-lavabo suspendu.
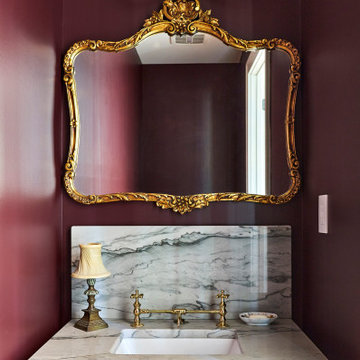
photography: Viktor Ramos
Réalisation d'un petit WC et toilettes champêtre avec des portes de placard blanches, un carrelage rouge, un lavabo encastré, un plan de toilette en quartz et meuble-lavabo sur pied.
Réalisation d'un petit WC et toilettes champêtre avec des portes de placard blanches, un carrelage rouge, un lavabo encastré, un plan de toilette en quartz et meuble-lavabo sur pied.
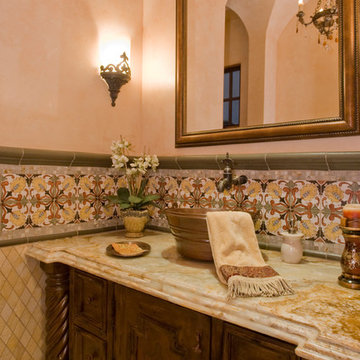
Custom vanity and custom sink for this rustic powder bathroom.
Réalisation d'un très grand WC et toilettes méditerranéen avec un placard avec porte à panneau encastré, des portes de placard marrons, WC à poser, un carrelage multicolore, mosaïque, un mur beige, une vasque, un plan de toilette en quartz et un plan de toilette multicolore.
Réalisation d'un très grand WC et toilettes méditerranéen avec un placard avec porte à panneau encastré, des portes de placard marrons, WC à poser, un carrelage multicolore, mosaïque, un mur beige, une vasque, un plan de toilette en quartz et un plan de toilette multicolore.
Idées déco de WC et toilettes avec un plan de toilette en quartz et un plan de toilette en terrazzo
6