Idées déco de WC et toilettes avec un plan de toilette en quartz et un sol marron
Trier par :
Budget
Trier par:Populaires du jour
61 - 80 sur 321 photos
1 sur 3

Kristada
Inspiration pour un WC et toilettes traditionnel de taille moyenne avec un placard en trompe-l'oeil, des portes de placard bleues, WC séparés, un mur multicolore, un sol en bois brun, un lavabo encastré, un plan de toilette en quartz, un sol marron et un plan de toilette blanc.
Inspiration pour un WC et toilettes traditionnel de taille moyenne avec un placard en trompe-l'oeil, des portes de placard bleues, WC séparés, un mur multicolore, un sol en bois brun, un lavabo encastré, un plan de toilette en quartz, un sol marron et un plan de toilette blanc.
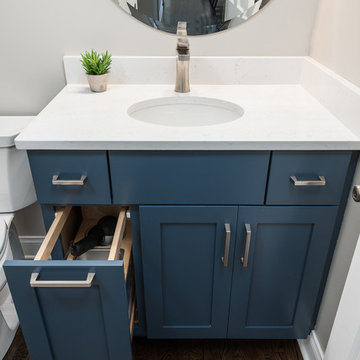
Picture Perfect House
Exemple d'un petit WC et toilettes chic avec un placard avec porte à panneau encastré, des portes de placard bleues, WC séparés, un sol en bois brun, un lavabo encastré, un plan de toilette en quartz, un sol marron, un plan de toilette blanc et un mur beige.
Exemple d'un petit WC et toilettes chic avec un placard avec porte à panneau encastré, des portes de placard bleues, WC séparés, un sol en bois brun, un lavabo encastré, un plan de toilette en quartz, un sol marron, un plan de toilette blanc et un mur beige.

Photo Credit: Kaskel Photo
Réalisation d'un WC et toilettes chalet en bois clair et bois de taille moyenne avec un placard en trompe-l'oeil, WC séparés, un mur vert, parquet clair, un lavabo encastré, un plan de toilette en quartz, un sol marron, un plan de toilette vert et meuble-lavabo sur pied.
Réalisation d'un WC et toilettes chalet en bois clair et bois de taille moyenne avec un placard en trompe-l'oeil, WC séparés, un mur vert, parquet clair, un lavabo encastré, un plan de toilette en quartz, un sol marron, un plan de toilette vert et meuble-lavabo sur pied.
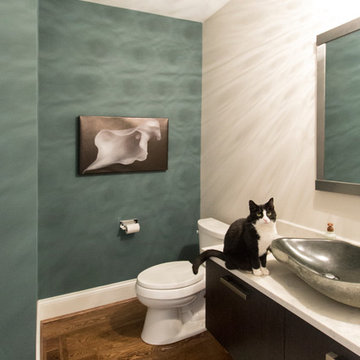
Exemple d'un petit WC et toilettes tendance en bois foncé avec un placard à porte plane, WC à poser, un mur vert, parquet foncé, un plan de toilette en quartz et un sol marron.
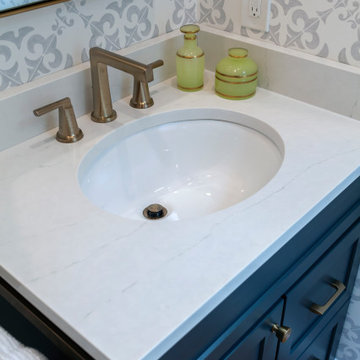
This first floor remodel included the kitchen, powder room, mudroom, laundry room, living room and office. The bright, white kitchen is accented by gray-blue island with seating for four. We removed the wall between the kitchen and dining room to create an open floor plan. A special feature is the custom-made cherry desk and white built in shelving we created in the office. Photo Credit: Linda McManus Images
Rudloff Custom Builders has won Best of Houzz for Customer Service in 2014, 2015 2016, 2017 and 2019. We also were voted Best of Design in 2016, 2017, 2018, 2019 which only 2% of professionals receive. Rudloff Custom Builders has been featured on Houzz in their Kitchen of the Week, What to Know About Using Reclaimed Wood in the Kitchen as well as included in their Bathroom WorkBook article. We are a full service, certified remodeling company that covers all of the Philadelphia suburban area. This business, like most others, developed from a friendship of young entrepreneurs who wanted to make a difference in their clients’ lives, one household at a time. This relationship between partners is much more than a friendship. Edward and Stephen Rudloff are brothers who have renovated and built custom homes together paying close attention to detail. They are carpenters by trade and understand concept and execution. Rudloff Custom Builders will provide services for you with the highest level of professionalism, quality, detail, punctuality and craftsmanship, every step of the way along our journey together.
Specializing in residential construction allows us to connect with our clients early in the design phase to ensure that every detail is captured as you imagined. One stop shopping is essentially what you will receive with Rudloff Custom Builders from design of your project to the construction of your dreams, executed by on-site project managers and skilled craftsmen. Our concept: envision our client’s ideas and make them a reality. Our mission: CREATING LIFETIME RELATIONSHIPS BUILT ON TRUST AND INTEGRITY.
Photo Credit: Linda McManus Images
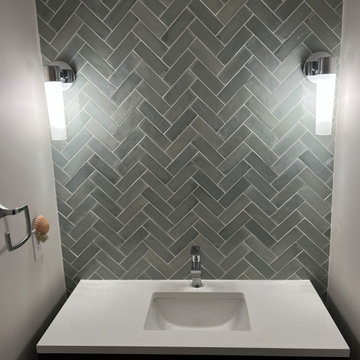
Réalisation d'un petit WC et toilettes minimaliste en bois foncé avec un placard à porte plane, WC séparés, un carrelage vert, des carreaux de céramique, un mur gris, un sol en carrelage de porcelaine, un lavabo encastré, un plan de toilette en quartz, un sol marron, un plan de toilette blanc et meuble-lavabo suspendu.
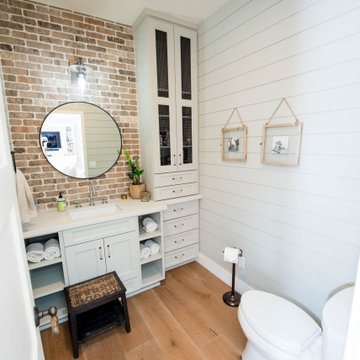
Modern farmhouse powder room with brick backsplash and shiplap accent wall.
Aménagement d'un WC et toilettes campagne de taille moyenne avec un placard à porte shaker, des portes de placard grises, WC séparés, un mur gris, un sol en bois brun, un lavabo encastré, un plan de toilette en quartz, un sol marron, un plan de toilette blanc, meuble-lavabo encastré et un mur en parement de brique.
Aménagement d'un WC et toilettes campagne de taille moyenne avec un placard à porte shaker, des portes de placard grises, WC séparés, un mur gris, un sol en bois brun, un lavabo encastré, un plan de toilette en quartz, un sol marron, un plan de toilette blanc, meuble-lavabo encastré et un mur en parement de brique.

Idée de décoration pour un WC et toilettes tradition de taille moyenne avec un placard à porte shaker, des portes de placard blanches, WC séparés, un carrelage bleu, des carreaux de céramique, un mur blanc, parquet clair, un lavabo encastré, un plan de toilette en quartz, un sol marron et un plan de toilette gris.

Glass subway tiles create a decorative border for the vanity mirror and emphasize the high ceilings.
Trever Glenn Photography
Exemple d'un WC et toilettes tendance en bois clair de taille moyenne avec un placard sans porte, un carrelage marron, un carrelage en pâte de verre, un mur beige, parquet foncé, une vasque, un plan de toilette en quartz, un sol marron et un plan de toilette blanc.
Exemple d'un WC et toilettes tendance en bois clair de taille moyenne avec un placard sans porte, un carrelage marron, un carrelage en pâte de verre, un mur beige, parquet foncé, une vasque, un plan de toilette en quartz, un sol marron et un plan de toilette blanc.
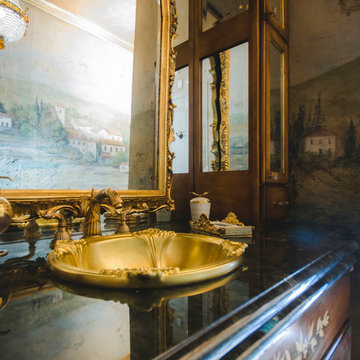
Lindsay Rhodes
Idées déco pour un petit WC et toilettes classique en bois brun avec un placard en trompe-l'oeil, WC séparés, un mur multicolore, parquet foncé, un lavabo posé, un plan de toilette en quartz et un sol marron.
Idées déco pour un petit WC et toilettes classique en bois brun avec un placard en trompe-l'oeil, WC séparés, un mur multicolore, parquet foncé, un lavabo posé, un plan de toilette en quartz et un sol marron.

Idées déco pour un WC et toilettes contemporain de taille moyenne avec des portes de placard blanches, un mur bleu, un sol marron, un plan de toilette noir, meuble-lavabo encastré, un plafond décaissé, un placard à porte shaker, WC à poser, un sol en vinyl, une vasque, un plan de toilette en quartz et boiseries.

Martha O'Hara Interiors, Interior Design & Photo Styling | Thompson Construction, Builder | Spacecrafting Photography, Photography
Please Note: All “related,” “similar,” and “sponsored” products tagged or listed by Houzz are not actual products pictured. They have not been approved by Martha O’Hara Interiors nor any of the professionals credited. For information about our work, please contact design@oharainteriors.com.
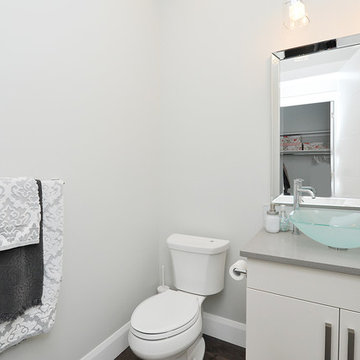
Exemple d'un WC et toilettes moderne de taille moyenne avec un placard à porte plane, des portes de placard blanches, WC séparés, un carrelage bleu, un carrelage en pâte de verre, un mur gris, parquet foncé, une vasque, un plan de toilette en quartz, un sol marron et un plan de toilette gris.
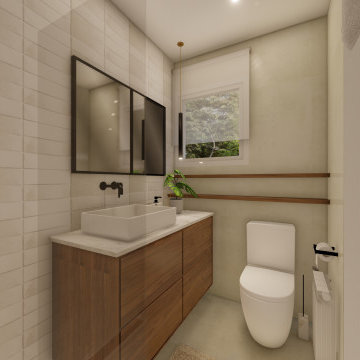
Aseo para la habitación principal, un espacio "pequeño" adaptado ahora con un acabado más moderno y piezas sanitarias nuevas. Colores tierra que añaden calidez y la transición entre el cuarto , vestidor y habitación
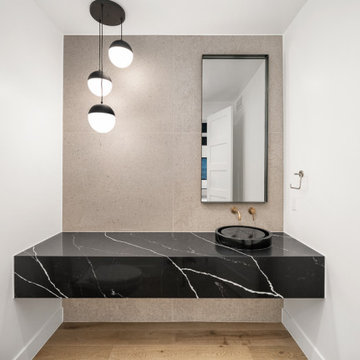
Exemple d'un WC et toilettes industriel avec des portes de placard noires, WC séparés, un carrelage gris, des carreaux de béton, un mur blanc, parquet clair, une vasque, un plan de toilette en quartz, un sol marron, un plan de toilette beige et meuble-lavabo suspendu.
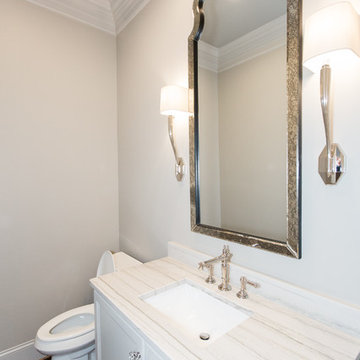
Cette image montre un petit WC et toilettes design avec un placard avec porte à panneau encastré, des portes de placard blanches, parquet foncé, un plan de toilette en quartz, un sol marron et un plan de toilette blanc.
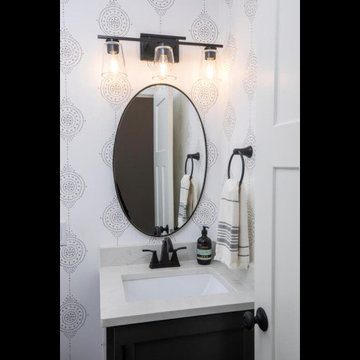
Exemple d'un petit WC et toilettes chic avec un placard à porte shaker, des portes de placard noires, WC séparés, un sol en vinyl, un lavabo encastré, un plan de toilette en quartz, un sol marron, un plan de toilette blanc, meuble-lavabo encastré et du papier peint.
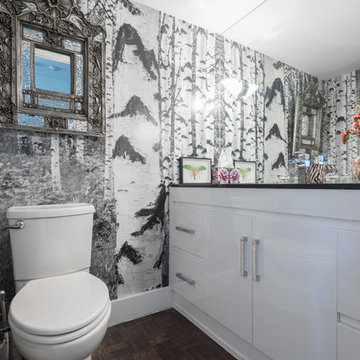
Alex Nirta
Exemple d'un petit WC et toilettes tendance avec un placard à porte plane, des portes de placard blanches, WC à poser, parquet foncé, un plan de toilette en quartz, un mur multicolore, un lavabo encastré et un sol marron.
Exemple d'un petit WC et toilettes tendance avec un placard à porte plane, des portes de placard blanches, WC à poser, parquet foncé, un plan de toilette en quartz, un mur multicolore, un lavabo encastré et un sol marron.
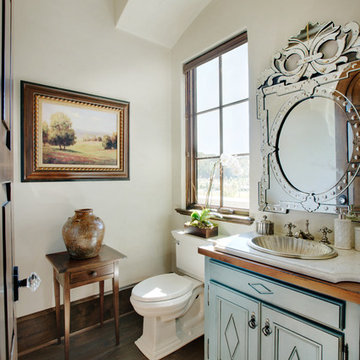
Condo powder room with antique mirror, 8 inch hardwoods, quartzite and wood custom countertop, metal sink, and arched ceiling over vanity
Cette photo montre un petit WC et toilettes chic avec un placard avec porte à panneau encastré, des portes de placard turquoises, WC séparés, un carrelage beige, un mur beige, parquet foncé, un lavabo posé, un plan de toilette en quartz, un sol marron et un plan de toilette blanc.
Cette photo montre un petit WC et toilettes chic avec un placard avec porte à panneau encastré, des portes de placard turquoises, WC séparés, un carrelage beige, un mur beige, parquet foncé, un lavabo posé, un plan de toilette en quartz, un sol marron et un plan de toilette blanc.
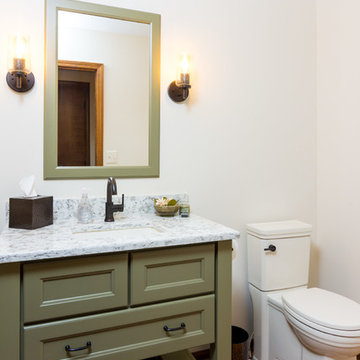
Goals
Our clients wished to update the look of their kitchen and create a more open layout that was bright and inviting.
Our Design Solution
Our design solution was to remove the wall cabinets between the kitchen and dining area and to use a warm almond color to make the kitchen really open and inviting. We used bronze light fixtures and created a unique peninsula to create an up-to-date kitchen.
Idées déco de WC et toilettes avec un plan de toilette en quartz et un sol marron
4