Idées déco de WC et toilettes avec un plan de toilette en quartz et un sol multicolore
Trier par :
Budget
Trier par:Populaires du jour
21 - 40 sur 83 photos
1 sur 3
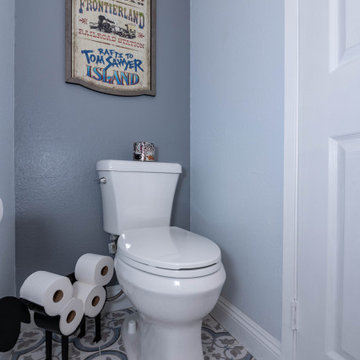
Inspiration pour un petit WC et toilettes avec un placard à porte shaker, des portes de placard grises, WC à poser, un carrelage gris, des carreaux de béton, un mur gris, carreaux de ciment au sol, un lavabo posé, un plan de toilette en quartz, un sol multicolore, un plan de toilette blanc et meuble-lavabo sur pied.
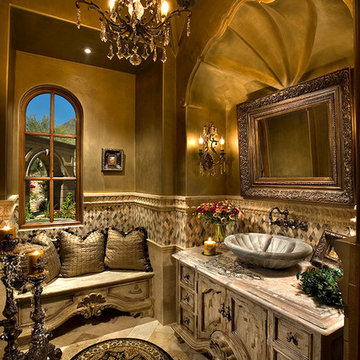
Gorgeous powder bath with detailed arched niche and gorgeous chandelier.
Aménagement d'un très grand WC et toilettes classique en bois vieilli avec un placard en trompe-l'oeil, WC à poser, un carrelage multicolore, mosaïque, un mur marron, un sol en travertin, une vasque, un plan de toilette en quartz, un sol multicolore et un plan de toilette marron.
Aménagement d'un très grand WC et toilettes classique en bois vieilli avec un placard en trompe-l'oeil, WC à poser, un carrelage multicolore, mosaïque, un mur marron, un sol en travertin, une vasque, un plan de toilette en quartz, un sol multicolore et un plan de toilette marron.
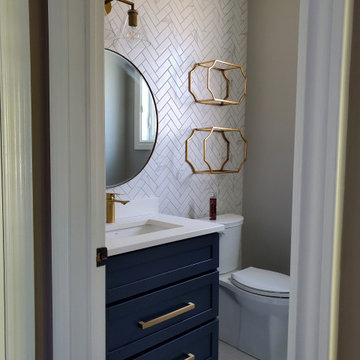
Inspiration pour un WC et toilettes minimaliste de taille moyenne avec un placard à porte shaker, des portes de placard bleues, un plan de toilette en quartz, un plan de toilette blanc, meuble-lavabo encastré, WC séparés, un carrelage blanc, un carrelage métro, un mur blanc, un sol en vinyl, un lavabo encastré, un sol multicolore et un plafond voûté.
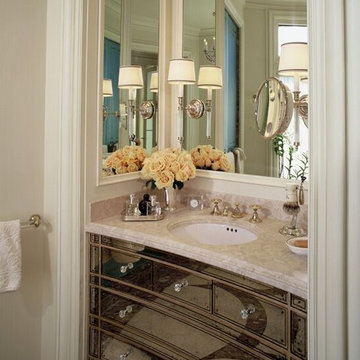
Curved vanity and mirrors.
Photographer: Tim Street-Porter
Idée de décoration pour un grand WC et toilettes tradition avec un placard à porte plane, un mur blanc, un sol en carrelage de céramique, un lavabo posé, un plan de toilette en quartz et un sol multicolore.
Idée de décoration pour un grand WC et toilettes tradition avec un placard à porte plane, un mur blanc, un sol en carrelage de céramique, un lavabo posé, un plan de toilette en quartz et un sol multicolore.
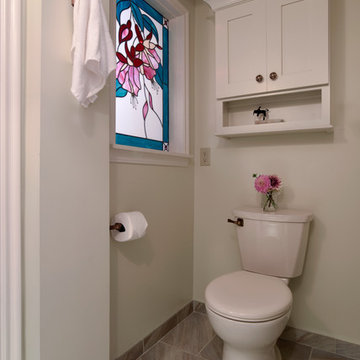
©2015 Daniel Feldkamp, Visual Edge Imaging Studios
Réalisation d'un petit WC et toilettes tradition avec un placard avec porte à panneau encastré, des portes de placard blanches, WC séparés, un carrelage blanc, des carreaux de céramique, un mur blanc, un sol en carrelage de porcelaine, une vasque, un plan de toilette en quartz et un sol multicolore.
Réalisation d'un petit WC et toilettes tradition avec un placard avec porte à panneau encastré, des portes de placard blanches, WC séparés, un carrelage blanc, des carreaux de céramique, un mur blanc, un sol en carrelage de porcelaine, une vasque, un plan de toilette en quartz et un sol multicolore.
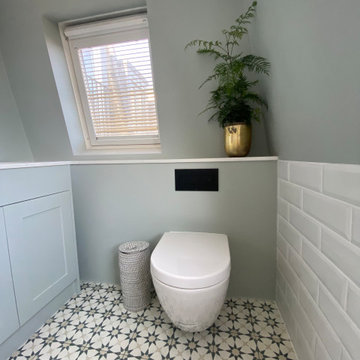
We converted these tired bathrooms into two gorgeous, bright rooms with ceramic floor tiles and white metro tiles on the walls. The black taps and showers really add to the contemporary look. We built the bespoke vanity units to fit the space.
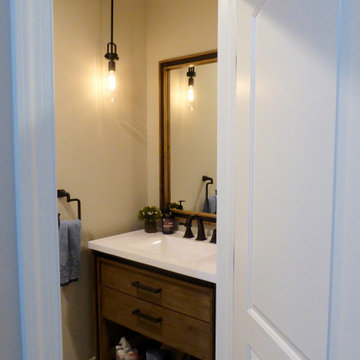
Powder room for guest compact yet inviting
Cette photo montre un petit WC et toilettes chic avec un placard en trompe-l'oeil, des portes de placard marrons, un carrelage jaune, un mur jaune, un sol en carrelage de terre cuite, un lavabo intégré, un plan de toilette en quartz, un sol multicolore et un plan de toilette blanc.
Cette photo montre un petit WC et toilettes chic avec un placard en trompe-l'oeil, des portes de placard marrons, un carrelage jaune, un mur jaune, un sol en carrelage de terre cuite, un lavabo intégré, un plan de toilette en quartz, un sol multicolore et un plan de toilette blanc.
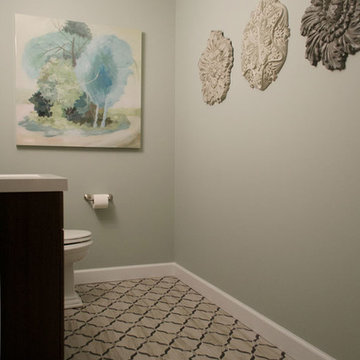
Updated Spec Home: Basement Bathroom
In our Updated Spec Home: Basement Bath, we reveal the newest addition to my mom and sister’s home – a half bath in the Basement. Since they were spending so much time in their Basement Family Room, the need to add a bath on that level quickly became apparent. Fortunately, they had unfinished storage area we could borrow from to make a nice size 8′ x 5′ bath.
Working with a Budget and a Sister
We were working with a budget, but as usual, my sister and I blew the budget on this awesome patterned tile flooring. (Don’t worry design clients – I can stick to a budget when my sister is not around to be a bad influence!). With that said, I do think this flooring makes a great focal point for the bath and worth the expense!
On the Walls
We painted the walls Sherwin Williams Sea Salt (SW6204). Then, we brought in lots of interest and color with this gorgeous acrylic wrapped canvas art and oversized decorative medallions.
All of the plumbing fixtures, lighting and vanity were purchased at a local big box store. We were able to find streamlined options that work great in the space. We used brushed nickel as a light and airy metal option.
As you can see this Updated Spec Home: Basement Bath is a functional and fabulous addition to this gorgeous home. Be sure to check out these other Powder Baths we have designed (here and here).
And That’s a Wrap!
Unless my mom and sister build an addition, we have come to the end of our blog series Updated Spec Home. I hope you have enjoyed this series as much as I enjoyed being a part of making this Spec House a warm, inviting, and gorgeous home for two of my very favorite people!
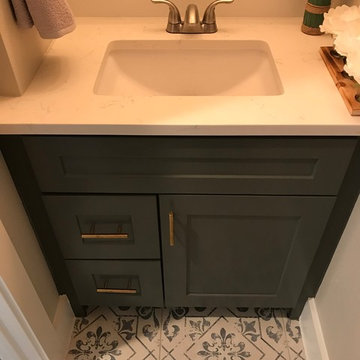
Réalisation d'un WC et toilettes tradition de taille moyenne avec un placard à porte shaker, des portes de placard grises, WC séparés, un mur beige, un sol en carrelage de céramique, un lavabo encastré, un plan de toilette en quartz, un sol multicolore et un plan de toilette blanc.
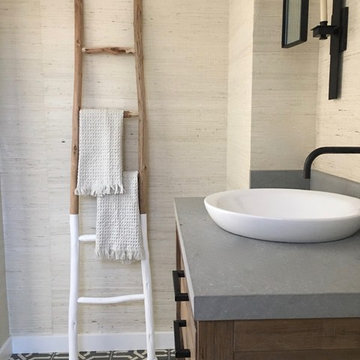
Exemple d'un petit WC et toilettes tendance en bois brun avec un placard à porte shaker, WC à poser, un mur blanc, carreaux de ciment au sol, une vasque, un plan de toilette en quartz, un sol multicolore et un plan de toilette gris.
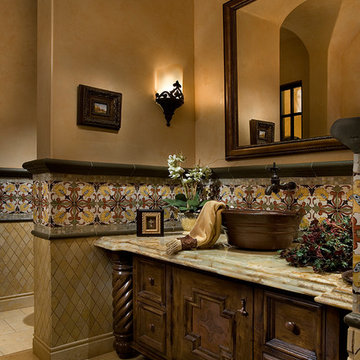
Custom vanity and custom sink for this rustic powder bathroom.
Exemple d'un très grand WC et toilettes chic en bois vieilli avec un placard en trompe-l'oeil, WC à poser, un carrelage multicolore, mosaïque, un mur marron, un sol en travertin, une vasque, un plan de toilette en quartz, un sol multicolore et un plan de toilette marron.
Exemple d'un très grand WC et toilettes chic en bois vieilli avec un placard en trompe-l'oeil, WC à poser, un carrelage multicolore, mosaïque, un mur marron, un sol en travertin, une vasque, un plan de toilette en quartz, un sol multicolore et un plan de toilette marron.
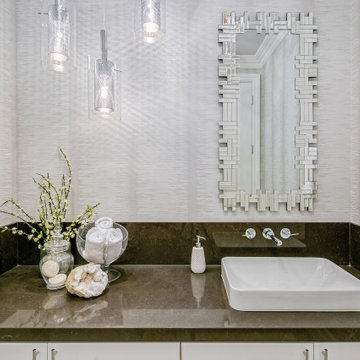
Exemple d'un WC et toilettes chic avec un placard à porte plane, des portes de placard blanches, WC à poser, un mur multicolore, un sol en carrelage de porcelaine, une vasque, un plan de toilette en quartz, un sol multicolore, un plan de toilette marron, meuble-lavabo suspendu et du papier peint.
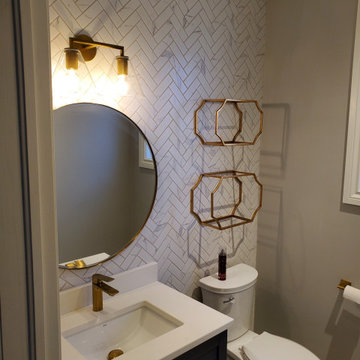
Exemple d'un WC et toilettes moderne de taille moyenne avec un placard à porte shaker, des portes de placard bleues, WC séparés, un carrelage blanc, un carrelage métro, un mur blanc, un sol en ardoise, un lavabo encastré, un plan de toilette en quartz, un sol multicolore, un plan de toilette blanc, meuble-lavabo encastré et un plafond voûté.
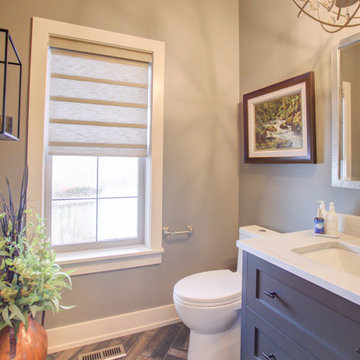
This home was a total renovation overhaul! I started working with this wonderful family a couple of years ago on the exterior and it grew from there! Exterior, full main floor, full upper floor and bonus room all renovated by the time we were done. The addition of wood beams, hardwood flooring and brick bring depth and warmth to the house. We added a lot of different lighting throughout the house. Lighting for art, accent and task lighting - there is no shortage now. Herringbone and diagonal tile bring character along with varied finishes throughout the house. We played with different light fixtures, metals and textures and we believe the result is truly amazing! Basement next?
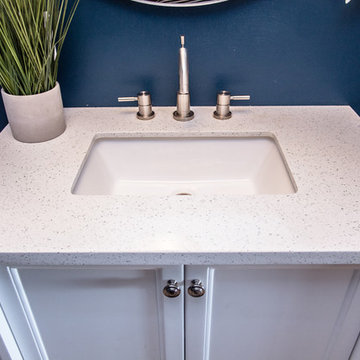
Réalisation d'un petit WC et toilettes minimaliste avec un placard en trompe-l'oeil, des portes de placard blanches, WC à poser, un mur bleu, un sol en carrelage de céramique, un lavabo encastré, un plan de toilette en quartz et un sol multicolore.
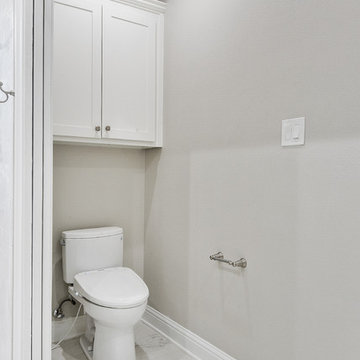
Fotosold
Idées déco pour un grand WC et toilettes classique avec un placard à porte shaker, des portes de placard blanches, WC séparés, un carrelage blanc, un carrelage métro, un mur gris, un sol en carrelage de porcelaine, un lavabo encastré, un plan de toilette en quartz, un sol multicolore et un plan de toilette blanc.
Idées déco pour un grand WC et toilettes classique avec un placard à porte shaker, des portes de placard blanches, WC séparés, un carrelage blanc, un carrelage métro, un mur gris, un sol en carrelage de porcelaine, un lavabo encastré, un plan de toilette en quartz, un sol multicolore et un plan de toilette blanc.
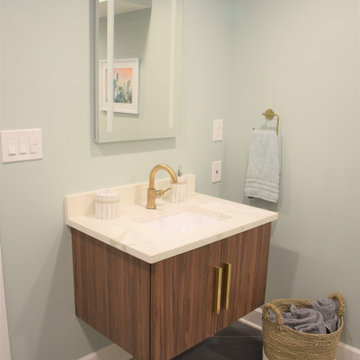
Exemple d'un WC et toilettes chic en bois brun de taille moyenne avec un placard à porte plane, WC séparés, un mur vert, un sol en carrelage de céramique, un lavabo encastré, un plan de toilette en quartz, un sol multicolore et un plan de toilette blanc.
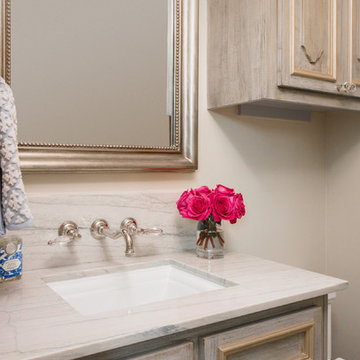
These clients retained MMI to assist with a full renovation of the 1st floor following the Harvey Flood. With 4 feet of water in their home, we worked tirelessly to put the home back in working order. While Harvey served our city lemons, we took the opportunity to make lemonade. The kitchen was expanded to accommodate seating at the island and a butler's pantry. A lovely free-standing tub replaced the former Jacuzzi drop-in and the shower was enlarged to take advantage of the expansive master bathroom. Finally, the fireplace was extended to the two-story ceiling to accommodate the TV over the mantel. While we were able to salvage much of the existing slate flooring, the overall color scheme was updated to reflect current trends and a desire for a fresh look and feel. As with our other Harvey projects, our proudest moments were seeing the family move back in to their beautifully renovated home.
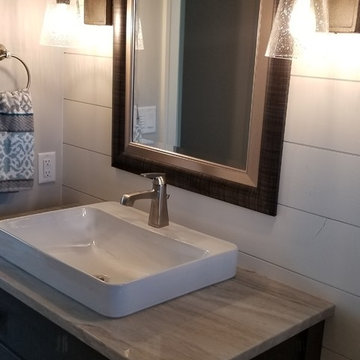
Powder Room
Mirror, Lighting, Shiplap, Accessories provided by Inspired Spaces. Faucet provided by Gerhard's Kitchen and Bath Store. Quartz Countertop provided by The Granite Company.
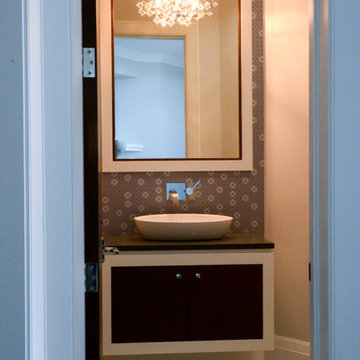
Edward Der-Boghossian
Although the kitchen looks fairly normal, the whole property had a triangular shape which made it a very difficult floor plan to work with. The triangular shape of the kitchen allowed an interesting shape island in the middle of the floor, as well as different sized pantries to accommodate the difficult floor plan.
The pull out drawers are made of birch with a dark walnut finish to match the rest of the cabinetry. We installed double uppers, and made the top layer of cabinetry deeper than the lower level, and also put some LED lighting in.
While the floor plan was tough to work with, the results turned out great.
Idées déco de WC et toilettes avec un plan de toilette en quartz et un sol multicolore
2