Idées déco de WC et toilettes avec un plan de toilette en quartz
Trier par :
Budget
Trier par:Populaires du jour
101 - 120 sur 429 photos
1 sur 3
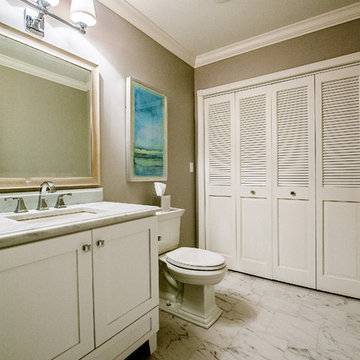
Mary Prince
Idées déco pour un grand WC et toilettes bord de mer avec un placard à porte shaker, des portes de placard blanches, WC séparés, un mur gris, un sol en marbre, un lavabo encastré, un plan de toilette en quartz et un sol blanc.
Idées déco pour un grand WC et toilettes bord de mer avec un placard à porte shaker, des portes de placard blanches, WC séparés, un mur gris, un sol en marbre, un lavabo encastré, un plan de toilette en quartz et un sol blanc.
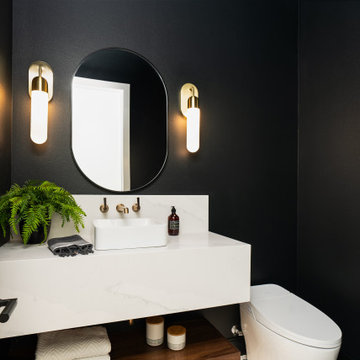
Brizo plumbing fixtures, Kichler lighting, Icera bidet toilet combo. Quartz wrapped floating vanity with black walnut shelf below
Exemple d'un WC et toilettes moderne de taille moyenne avec des portes de placard blanches, WC à poser, un mur noir, un sol en carrelage de céramique, une vasque, un plan de toilette en quartz, un sol blanc, un plan de toilette blanc et meuble-lavabo suspendu.
Exemple d'un WC et toilettes moderne de taille moyenne avec des portes de placard blanches, WC à poser, un mur noir, un sol en carrelage de céramique, une vasque, un plan de toilette en quartz, un sol blanc, un plan de toilette blanc et meuble-lavabo suspendu.
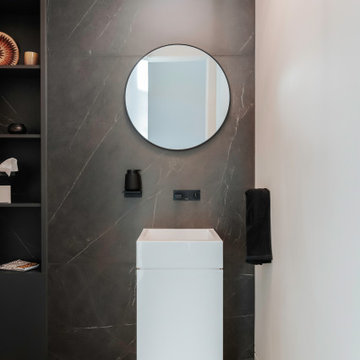
Chaten Powder Room
Cette photo montre un WC et toilettes moderne de taille moyenne avec un placard à porte plane, des portes de placard blanches, un carrelage noir, un carrelage de pierre, un mur noir, parquet clair, un lavabo de ferme, un plan de toilette en quartz, un sol blanc, un plan de toilette blanc et meuble-lavabo sur pied.
Cette photo montre un WC et toilettes moderne de taille moyenne avec un placard à porte plane, des portes de placard blanches, un carrelage noir, un carrelage de pierre, un mur noir, parquet clair, un lavabo de ferme, un plan de toilette en quartz, un sol blanc, un plan de toilette blanc et meuble-lavabo sur pied.
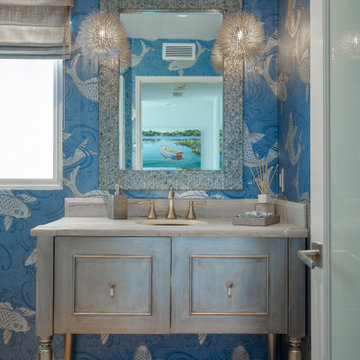
coastal glam powder room backlit sink
Cette image montre un WC et toilettes marin de taille moyenne avec un placard à porte affleurante, des portes de placard grises, un sol en bois brun, un lavabo encastré, un plan de toilette en quartz, un plan de toilette multicolore, meuble-lavabo sur pied et du papier peint.
Cette image montre un WC et toilettes marin de taille moyenne avec un placard à porte affleurante, des portes de placard grises, un sol en bois brun, un lavabo encastré, un plan de toilette en quartz, un plan de toilette multicolore, meuble-lavabo sur pied et du papier peint.
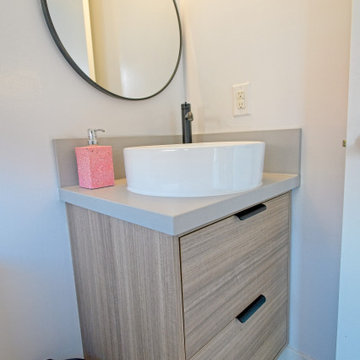
Matching powder room to the kitchen's minimalist style!
Aménagement d'un petit WC et toilettes scandinave en bois clair avec un placard à porte plane, WC à poser, un mur blanc, un sol en carrelage de porcelaine, une vasque, un plan de toilette en quartz, un sol gris, un plan de toilette gris et meuble-lavabo suspendu.
Aménagement d'un petit WC et toilettes scandinave en bois clair avec un placard à porte plane, WC à poser, un mur blanc, un sol en carrelage de porcelaine, une vasque, un plan de toilette en quartz, un sol gris, un plan de toilette gris et meuble-lavabo suspendu.
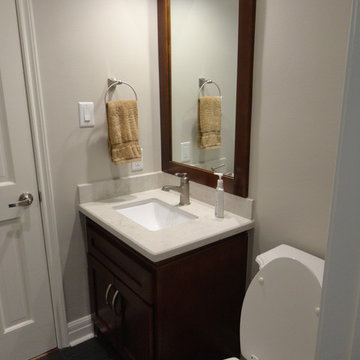
Xtreme Renovations has completed a Major Renovation Project near the Tomball area of Harris County. This project required demolition of the existing Kitchen Cabinetry and removing fur downs, rerouting HVAC Registers, Electrical and installation of Natural Gas lines for converting from an All Electric Kitchen to Natural Gas cooktop with an Xtreme Exhaust System above the new gas cooktop. Existing walls wear moved during the demolition process to expand the original footprint of the Kitchen to include additional cabinetry and relocation of the new Double Oven as well as an open Pantry area. All new Custom Built Cabinetry were installed made from Maple wood and stained to the specification of our clients. New Quartz countertops were fabricated and installed throughout the Kitchen as well as a Bar Area in the Great Room which also included Custom Built Cabinetry. New tile flooring was installed throughout the Mud Room, Kitchen, Breakfast Area, Hall Way adjoining the Formal Dining Room and Powder Bath. Back splash included both Ceramic and Glass Tile to and a touch of class and the Wow Factor our clients desired and deserved. Major drywall work was required throughout the Kitchen, Great Room, Powder Bath and Breakfast Area. Many added features such as LED lighting on dimmers were installed throughout the Kitchen including under cabinet lighting. Installation of all new appliances was included in the Kitchen as well as the Bar Area in the Great Room. Custom Built Corner Cabinetry was also installed in the Formal Dining Room.
Custom Built Crown Molding was also part of this project in the Great Room designed to match Crown Molding above doorways. Existing paneling was removed and replaced with drywall to add to this Major Update of the 1970’s constructed home. Floating, texturing and painting throughout both levels of this 2 Story Home was also completed.
The existing stairway in the Great Room was removed and new Wrought Iron Spindles, Handrails, Hardwood Flooring were installed. New Carpeting and Hardwood Flooring were included in the Renovation Project.
State of the Art CAT 6 cabling was installed in the entire home adding to the functionality of the New Home Entertainment and Computer Networking System as well as connectivity throughout the home. The Central hub area for the new cabling is climate controlled and vented for precise temperature control. Many other items were addressed during this Renovation Project including upgrading the Main Electrical Service, Custom Built Cabinetry throughout the Mud Room and creating a closet where the existing Double Oven was located with access to new shelving and coat racks in the Mud Room Area. At Xtreme Renovations, “It’s All In The Details” and our Xtreme Team from Design Concept to delivering the final product to our clients is Job One.
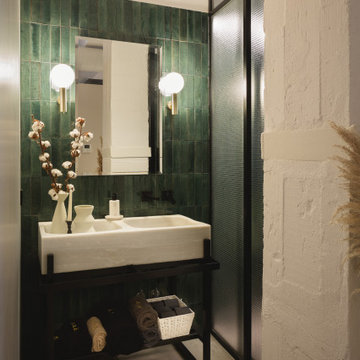
Exemple d'un petit WC et toilettes tendance avec sol en béton ciré, un plan de toilette en quartz et meuble-lavabo encastré.
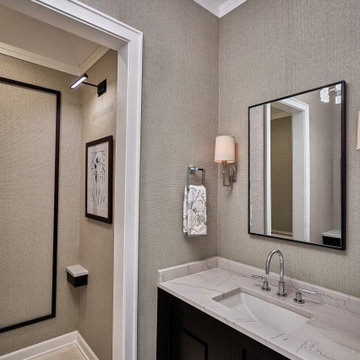
Powder room
Idées déco pour un grand WC et toilettes contemporain en bois foncé avec un placard en trompe-l'oeil, WC à poser, un mur beige, un sol en marbre, un lavabo encastré, un plan de toilette en quartz, un sol beige, un plan de toilette blanc, meuble-lavabo encastré, un plafond voûté et du papier peint.
Idées déco pour un grand WC et toilettes contemporain en bois foncé avec un placard en trompe-l'oeil, WC à poser, un mur beige, un sol en marbre, un lavabo encastré, un plan de toilette en quartz, un sol beige, un plan de toilette blanc, meuble-lavabo encastré, un plafond voûté et du papier peint.
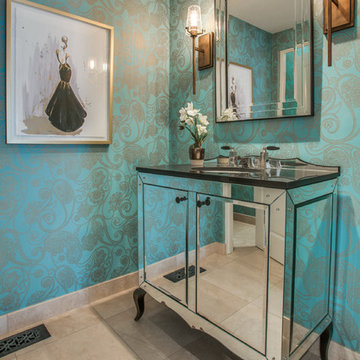
Shoot to Sell
Réalisation d'un petit WC et toilettes méditerranéen avec un placard en trompe-l'oeil, un mur multicolore, un sol en calcaire, un lavabo encastré, un plan de toilette en quartz et un sol beige.
Réalisation d'un petit WC et toilettes méditerranéen avec un placard en trompe-l'oeil, un mur multicolore, un sol en calcaire, un lavabo encastré, un plan de toilette en quartz et un sol beige.
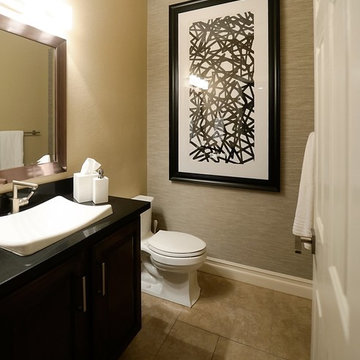
Alison Henry | Las Vegas, NV
Cette photo montre un WC et toilettes chic en bois foncé de taille moyenne avec un placard avec porte à panneau surélevé, WC séparés, un mur beige, un sol en carrelage de porcelaine, un lavabo posé, un plan de toilette en quartz et un sol beige.
Cette photo montre un WC et toilettes chic en bois foncé de taille moyenne avec un placard avec porte à panneau surélevé, WC séparés, un mur beige, un sol en carrelage de porcelaine, un lavabo posé, un plan de toilette en quartz et un sol beige.
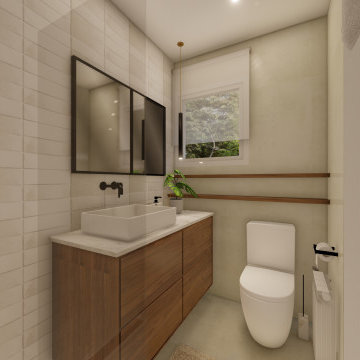
Aseo para la habitación principal, un espacio "pequeño" adaptado ahora con un acabado más moderno y piezas sanitarias nuevas. Colores tierra que añaden calidez y la transición entre el cuarto , vestidor y habitación
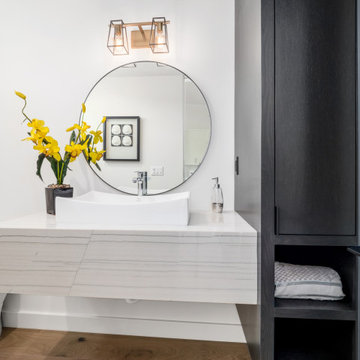
Cette image montre un WC et toilettes design en bois foncé de taille moyenne avec un placard à porte plane, WC à poser, un mur blanc, parquet clair, une vasque, un plan de toilette en quartz, un plan de toilette blanc et meuble-lavabo suspendu.
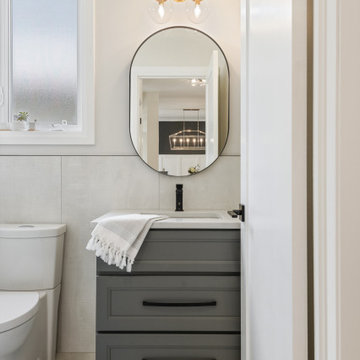
Discover how Essence Designs transformed a small powder room into a stunning and impactful space. Explore the power of intricate details, from the moss grey vanity to black hardware, mixed-finish vanity light, and captivating tile choices. Step into this compact yet remarkable design and be inspired. Contact Essence Designs to bring your interior design project to life.
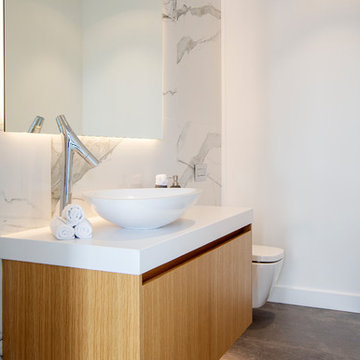
Idée de décoration pour un grand WC et toilettes minimaliste avec un placard à porte plane, des portes de placard blanches, WC à poser, un carrelage blanc, du carrelage en marbre, un mur blanc, un sol en carrelage de porcelaine, une vasque, un plan de toilette en quartz, un sol gris et un plan de toilette blanc.
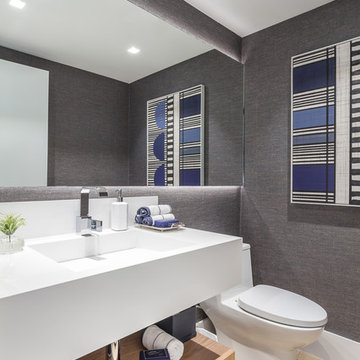
Idée de décoration pour un WC et toilettes marin en bois clair de taille moyenne avec un plan de toilette en quartz, un plan de toilette blanc, un placard sans porte, WC à poser, un mur gris, parquet clair et un lavabo intégré.
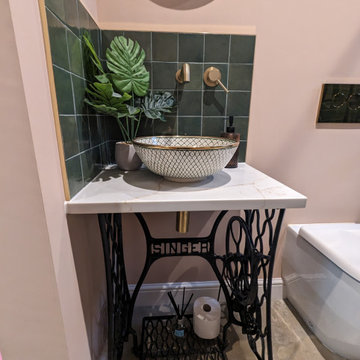
Bespoke hand wash basin made from an old singer sewing machine table, bowl, quartz worktop finished with brass taps and controls.
Idées déco pour un petit WC et toilettes éclectique avec un carrelage vert, des carreaux de céramique, sol en béton ciré, un plan de toilette en quartz et un plan de toilette blanc.
Idées déco pour un petit WC et toilettes éclectique avec un carrelage vert, des carreaux de céramique, sol en béton ciré, un plan de toilette en quartz et un plan de toilette blanc.
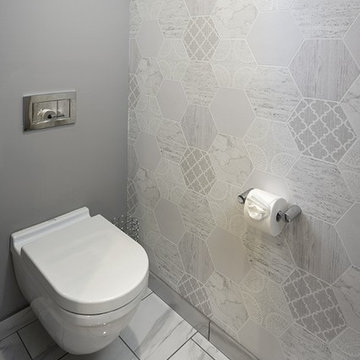
White and grey bathroom with a printed tile made this bathroom feel warm and cozy. Wall scones, gold mirrors and a mix of gold and silver accessories brought this bathroom to life.
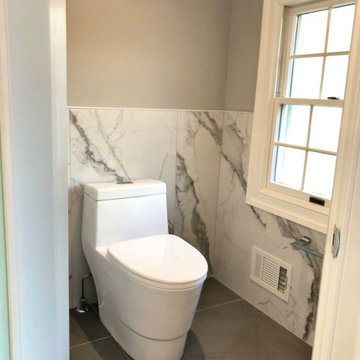
Cette photo montre un WC et toilettes tendance de taille moyenne avec un placard à porte plane, des portes de placard blanches, WC à poser, un carrelage gris, des carreaux de porcelaine, un mur gris, un sol en carrelage de porcelaine, un lavabo encastré, un plan de toilette en quartz, un sol gris, un plan de toilette blanc et meuble-lavabo suspendu.

Matching powder room to the kitchen's minimalist style!
Inspiration pour un petit WC et toilettes nordique en bois clair avec un placard à porte plane, WC à poser, un mur blanc, un sol en carrelage de porcelaine, une vasque, un plan de toilette en quartz, un sol gris, un plan de toilette gris et meuble-lavabo suspendu.
Inspiration pour un petit WC et toilettes nordique en bois clair avec un placard à porte plane, WC à poser, un mur blanc, un sol en carrelage de porcelaine, une vasque, un plan de toilette en quartz, un sol gris, un plan de toilette gris et meuble-lavabo suspendu.
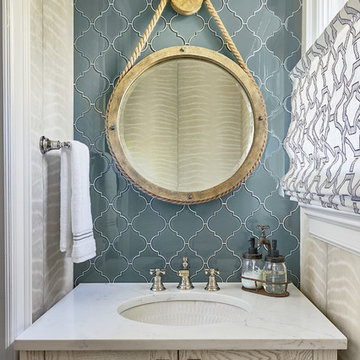
Réalisation d'un WC et toilettes bohème avec un carrelage bleu, un carrelage en pâte de verre, un lavabo encastré, un plan de toilette en quartz et un plan de toilette blanc.
Idées déco de WC et toilettes avec un plan de toilette en quartz
6