Idées déco de WC et toilettes avec un plan de toilette en quartz
Trier par :
Budget
Trier par:Populaires du jour
161 - 180 sur 183 photos
1 sur 3
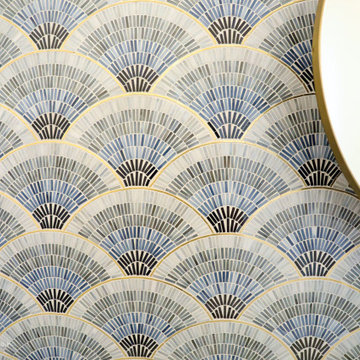
Powder bathroom featuring custom cabinetry and luxury fixtures.
Custom Cabinetry by Ayr Cabinet Co.; Lighting by Kendall Lighting Center; Tile by Halsey Tile Co. Plumbing Fixtures & Bath Hardware by Ferguson; Hardwood Flooring by Hoosier Hardwood Floors, LLC; Design by Nanci Wirt of N. Wirt Design & Gallery; Images by Marie Martin Kinney; General Contracting by Martin Bros. Contracting, Inc.
Products: Brown maple painted Kelly White. Artistic Tile Jazz Collection Fan Club Blue Ombre glass mosaic tile. Newport Brass plumbing fixtures and bathroom hardware in Satin Bronze. Kohler undermount bathroom sink and DXV toilet. Artistic Tile White Diamond quartzite countertop with leathered finish.
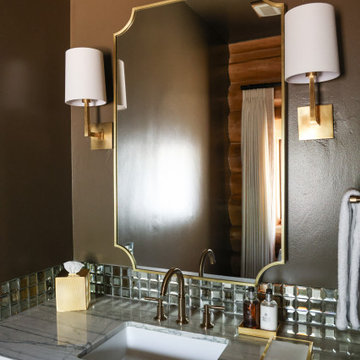
Inspiration pour un WC et toilettes en bois de taille moyenne avec un placard avec porte à panneau surélevé, des portes de placard marrons, un mur marron, un sol en ardoise, un lavabo encastré, un plan de toilette en quartz, un sol multicolore, un plan de toilette blanc, meuble-lavabo encastré et un plafond en bois.
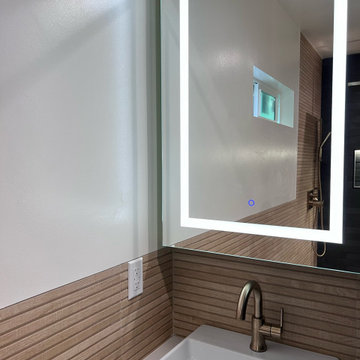
xUpon stepping into this stylish japandi modern fusion bathroom nestled in the heart of Pasadena, you are instantly greeted by the unique visual journey of maple ribbon tiles These tiles create an inviting path that extends from the entrance of the bathroom, leading you all the way to the shower. They artistically cover half the wall, adding warmth and texture to the space. Indeed, creating a japandi modern fusion style that combines the best of both worlds. You might just even say japandi bathroom with a modern twist.
Elegance and Boldness
Above the tiles, the walls are bathed in fresh white paint. Particularly, he crisp whiteness of the paint complements the earthy tones of the maple tiles, resulting in a harmonious blend of simplicity and elegance.
Moving forward, you encounter the vanity area, featuring dual sinks. Each sink is enhanced by flattering vanity mirror lighting. This creates a well-lit space, perfect for grooming routines.
Balanced Contrast
Adding a contemporary touch, custom black cabinets sit beneath and in between the sinks. Obviously, they offer ample storage while providing each sink its private space. Even so, bronze handles adorn these cabinets, adding a sophisticated touch that echoes the bathroom’s understated luxury.
The journey continues towards the shower area, where your eye is drawn to the striking charcoal subway tiles. Clearly, these tiles add a modern edge to the shower’s back wall. Alongside, a built-in ledge subtly integrates lighting, adding both functionality and a touch of ambiance.
The shower’s side walls continue the narrative of the maple ribbon tiles from the main bathroom area. Definitely, their warm hues against the cool charcoal subway tiles create a visual contrast that’s both appealing and invigorating.
Beautiful Details
Adding to the seamless design is a sleek glass sliding shower door. Apart from this, this transparent element allows light to flow freely, enhancing the overall brightness of the space. In addition, a bronze handheld shower head complements the other bronze elements in the room, tying the design together beautifully.
Underfoot, you’ll find luxurious tile flooring. Furthermore, this material not only adds to the room’s opulence but also provides a durable, easy-to-maintain surface.
Finally, the entire japandi modern fusion bathroom basks in the soft glow of recessed LED lighting. Without a doubt, this lighting solution adds depth and dimension to the space, accentuating the unique features of the bathroom design. Unquestionably, making this bathroom have a japandi bathroom with a modern twist.
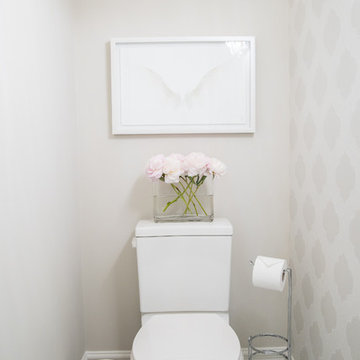
After Renovation
Photo courtesy of the talented: Demetri Gianni
Idées déco pour un WC et toilettes classique de taille moyenne avec un placard à porte plane, des portes de placard grises, WC à poser, un carrelage blanc, des carreaux de céramique, un mur gris, un sol en marbre, une vasque, un plan de toilette en quartz, un sol blanc et un plan de toilette blanc.
Idées déco pour un WC et toilettes classique de taille moyenne avec un placard à porte plane, des portes de placard grises, WC à poser, un carrelage blanc, des carreaux de céramique, un mur gris, un sol en marbre, une vasque, un plan de toilette en quartz, un sol blanc et un plan de toilette blanc.
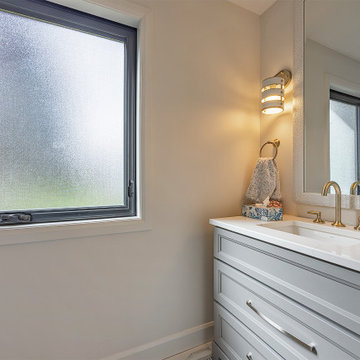
Idées déco pour un WC et toilettes contemporain de taille moyenne avec un placard avec porte à panneau encastré, des portes de placard grises, un mur blanc, un lavabo encastré, un plan de toilette en quartz, un plan de toilette blanc et meuble-lavabo sur pied.
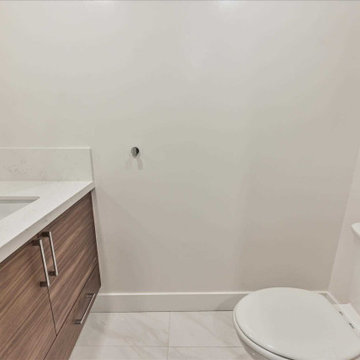
Modern Powder Room with wall mount faucet
Inspiration pour un grand WC et toilettes design en bois clair avec un placard en trompe-l'oeil, un plan de toilette en quartz, un plan de toilette blanc et meuble-lavabo suspendu.
Inspiration pour un grand WC et toilettes design en bois clair avec un placard en trompe-l'oeil, un plan de toilette en quartz, un plan de toilette blanc et meuble-lavabo suspendu.
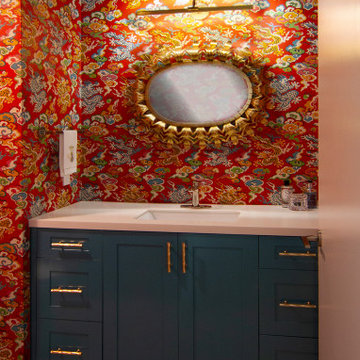
We wanted this room to be a surprise. Pierre Frey Wallpaper, vintage mirror.
Cette image montre un WC et toilettes avec un plan de toilette en quartz, un plan de toilette blanc et du papier peint.
Cette image montre un WC et toilettes avec un plan de toilette en quartz, un plan de toilette blanc et du papier peint.
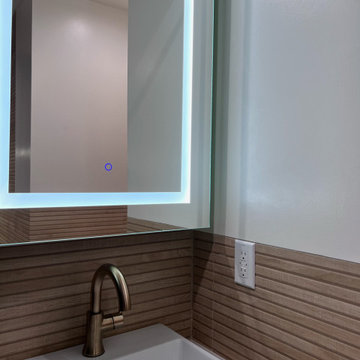
Upon stepping into this stylish japandi modern fusion bathroom nestled in the heart of Pasadena, you are instantly greeted by the unique visual journey of maple ribbon tiles These tiles create an inviting path that extends from the entrance of the bathroom, leading you all the way to the shower. They artistically cover half the wall, adding warmth and texture to the space. Indeed, creating a japandi modern fusion style that combines the best of both worlds. You might just even say japandi bathroom with a modern twist.
Elegance and Boldness
Above the tiles, the walls are bathed in fresh white paint. Particularly, he crisp whiteness of the paint complements the earthy tones of the maple tiles, resulting in a harmonious blend of simplicity and elegance.
Moving forward, you encounter the vanity area, featuring dual sinks. Each sink is enhanced by flattering vanity mirror lighting. This creates a well-lit space, perfect for grooming routines.
Balanced Contrast
Adding a contemporary touch, custom black cabinets sit beneath and in between the sinks. Obviously, they offer ample storage while providing each sink its private space. Even so, bronze handles adorn these cabinets, adding a sophisticated touch that echoes the bathroom’s understated luxury.
The journey continues towards the shower area, where your eye is drawn to the striking charcoal subway tiles. Clearly, these tiles add a modern edge to the shower’s back wall. Alongside, a built-in ledge subtly integrates lighting, adding both functionality and a touch of ambiance.
The shower’s side walls continue the narrative of the maple ribbon tiles from the main bathroom area. Definitely, their warm hues against the cool charcoal subway tiles create a visual contrast that’s both appealing and invigorating.
Beautiful Details
Adding to the seamless design is a sleek glass sliding shower door. Apart from this, this transparent element allows light to flow freely, enhancing the overall brightness of the space. In addition, a bronze handheld shower head complements the other bronze elements in the room, tying the design together beautifully.
Underfoot, you’ll find luxurious tile flooring. Furthermore, this material not only adds to the room’s opulence but also provides a durable, easy-to-maintain surface.
Finally, the entire japandi modern fusion bathroom basks in the soft glow of recessed LED lighting. Without a doubt, this lighting solution adds depth and dimension to the space, accentuating the unique features of the bathroom design. Unquestionably, making this bathroom have a japandi bathroom with a modern twist.
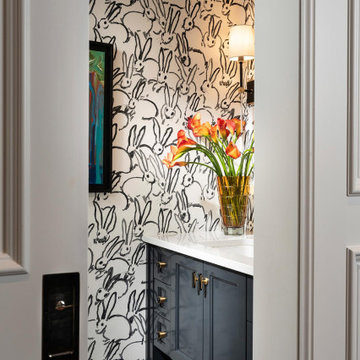
Aménagement d'un petit WC et toilettes classique avec des portes de placard bleues, un sol en carrelage de porcelaine, un lavabo encastré, un plan de toilette en quartz, un plan de toilette blanc, meuble-lavabo encastré et du papier peint.
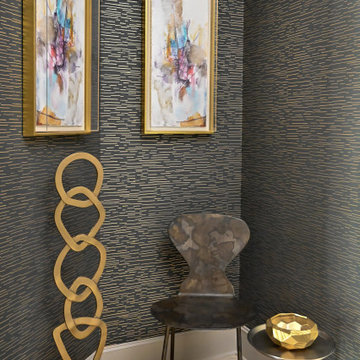
Another view of the moody pool bathroom's seating area that utilized the unique layout of this room.
Réalisation d'un petit WC et toilettes tradition avec un placard à porte plane, des portes de placard bleues, WC à poser, un mur multicolore, un sol en carrelage de porcelaine, un lavabo posé, un plan de toilette en quartz, un sol blanc, un plan de toilette blanc, meuble-lavabo sur pied et du papier peint.
Réalisation d'un petit WC et toilettes tradition avec un placard à porte plane, des portes de placard bleues, WC à poser, un mur multicolore, un sol en carrelage de porcelaine, un lavabo posé, un plan de toilette en quartz, un sol blanc, un plan de toilette blanc, meuble-lavabo sur pied et du papier peint.
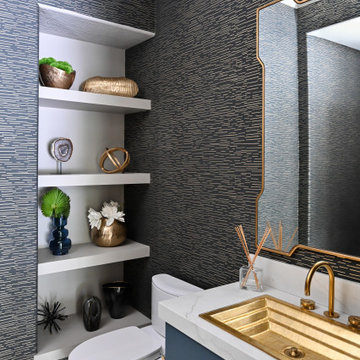
Another view of the moody pool bathroom with built-in shelving beside the toilet and vanity wall.
Aménagement d'un petit WC et toilettes classique avec un placard à porte plane, des portes de placard bleues, WC à poser, un mur multicolore, un sol en carrelage de porcelaine, un lavabo posé, un plan de toilette en quartz, un sol blanc, un plan de toilette blanc, meuble-lavabo sur pied et du papier peint.
Aménagement d'un petit WC et toilettes classique avec un placard à porte plane, des portes de placard bleues, WC à poser, un mur multicolore, un sol en carrelage de porcelaine, un lavabo posé, un plan de toilette en quartz, un sol blanc, un plan de toilette blanc, meuble-lavabo sur pied et du papier peint.
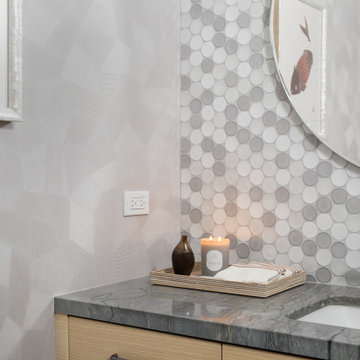
Geometric contrasting patterns creates a fun and modern aesthetic in this powder room design.
Idée de décoration pour un grand WC et toilettes design en bois clair avec un placard à porte plane, WC séparés, un carrelage multicolore, des carreaux de céramique, un mur gris, parquet clair, un lavabo encastré, un plan de toilette en quartz, un plan de toilette bleu, meuble-lavabo suspendu et du papier peint.
Idée de décoration pour un grand WC et toilettes design en bois clair avec un placard à porte plane, WC séparés, un carrelage multicolore, des carreaux de céramique, un mur gris, parquet clair, un lavabo encastré, un plan de toilette en quartz, un plan de toilette bleu, meuble-lavabo suspendu et du papier peint.
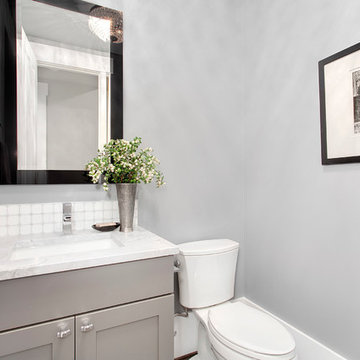
Guests can easily freshen up in this lovely powder room on the main floor with a quartzite counter.
Idée de décoration pour un grand WC et toilettes tradition avec un placard à porte plane, des portes de placard grises, WC séparés, un carrelage blanc, un mur gris, un lavabo encastré et un plan de toilette en quartz.
Idée de décoration pour un grand WC et toilettes tradition avec un placard à porte plane, des portes de placard grises, WC séparés, un carrelage blanc, un mur gris, un lavabo encastré et un plan de toilette en quartz.

Gorgeous powder bath with detailed arched niche and gorgeous chandelier.
Exemple d'un très grand WC et toilettes montagne en bois vieilli avec un placard en trompe-l'oeil, WC à poser, un carrelage multicolore, mosaïque, un mur multicolore, un sol en travertin, une vasque, un plan de toilette en quartz, un sol multicolore et un plan de toilette multicolore.
Exemple d'un très grand WC et toilettes montagne en bois vieilli avec un placard en trompe-l'oeil, WC à poser, un carrelage multicolore, mosaïque, un mur multicolore, un sol en travertin, une vasque, un plan de toilette en quartz, un sol multicolore et un plan de toilette multicolore.
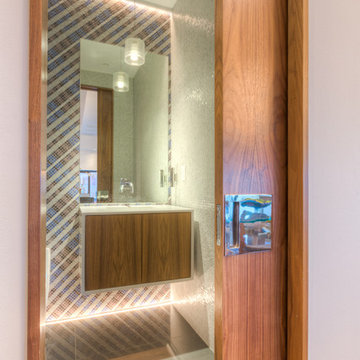
Modern Penthouse
Kansas City, MO
- High End Modern Design
- Glass Floating Wine Case
- Plaid Italian Mosaic
- Custom Designer Closet
Wesley Piercy, Haus of You Photography
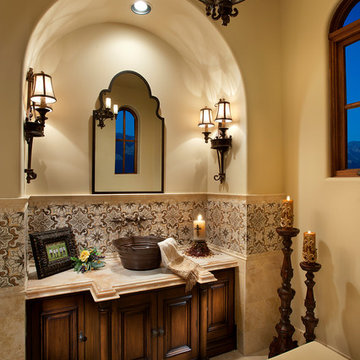
This gorgeous home has a powder bath bucket vessel sink. As well as a mosaic tile backsplash!
Cette photo montre un très grand WC et toilettes avec un placard avec porte à panneau surélevé, des portes de placard marrons, WC à poser, un carrelage multicolore, des carreaux de porcelaine, un mur multicolore, un sol en travertin, une vasque, un plan de toilette en quartz, un sol multicolore et un plan de toilette multicolore.
Cette photo montre un très grand WC et toilettes avec un placard avec porte à panneau surélevé, des portes de placard marrons, WC à poser, un carrelage multicolore, des carreaux de porcelaine, un mur multicolore, un sol en travertin, une vasque, un plan de toilette en quartz, un sol multicolore et un plan de toilette multicolore.
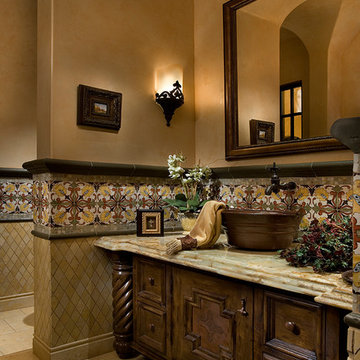
Custom vanity and custom sink for this rustic powder bathroom.
Idée de décoration pour un très grand WC et toilettes chalet avec un placard en trompe-l'oeil, des portes de placard marrons, WC à poser, un carrelage multicolore, mosaïque, un mur multicolore, un sol en travertin, une vasque, un plan de toilette en quartz, un sol multicolore et un plan de toilette multicolore.
Idée de décoration pour un très grand WC et toilettes chalet avec un placard en trompe-l'oeil, des portes de placard marrons, WC à poser, un carrelage multicolore, mosaïque, un mur multicolore, un sol en travertin, une vasque, un plan de toilette en quartz, un sol multicolore et un plan de toilette multicolore.
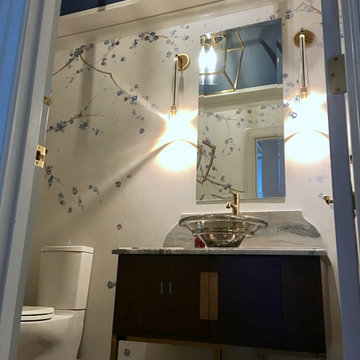
The client wanted to update this powder room to better suit their elegant contemporary style. The original space had a low ceiling relative to the abutting hallway so I suspected there was greater height to access. We ended up adding a deep tray ceiling elevating the room.
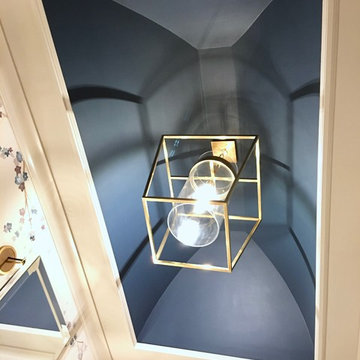
The original space had a low ceiling relative to the abutting hallway so I suspected there was greater height to access. We ended up adding a deep tray ceiling elevating the room. The rich contrast of Benjamin Moore's Van Deusen Blue adds a punch against the relatively neutral walls.
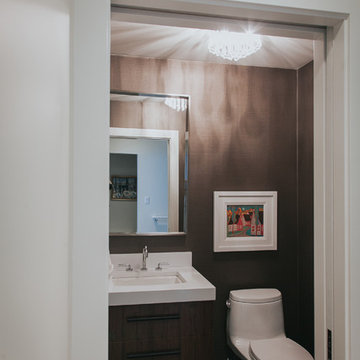
Powder Room
Idées déco pour un WC et toilettes rétro en bois brun de taille moyenne avec un placard à porte plane, WC à poser, un carrelage gris, des carreaux de porcelaine, un mur marron, un sol en carrelage de porcelaine, un lavabo encastré et un plan de toilette en quartz.
Idées déco pour un WC et toilettes rétro en bois brun de taille moyenne avec un placard à porte plane, WC à poser, un carrelage gris, des carreaux de porcelaine, un mur marron, un sol en carrelage de porcelaine, un lavabo encastré et un plan de toilette en quartz.
Idées déco de WC et toilettes avec un plan de toilette en quartz
9