Idées déco de WC et toilettes avec un plan de toilette en stéatite et un plan de toilette en stratifié
Trier par:Populaires du jour
41 - 60 sur 656 photos
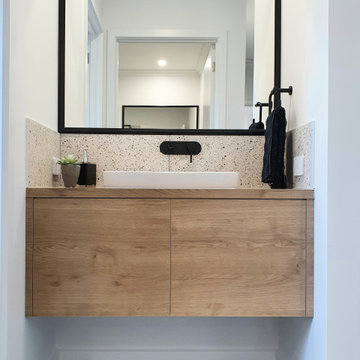
A powder room located near the entertainment areas, close to kitchen and wc
Idée de décoration pour un petit WC et toilettes design en bois brun avec un placard à porte plane, un carrelage multicolore, des carreaux de céramique, un mur blanc, un sol en vinyl, un lavabo posé, un plan de toilette en stratifié, un sol gris, un plan de toilette marron et meuble-lavabo suspendu.
Idée de décoration pour un petit WC et toilettes design en bois brun avec un placard à porte plane, un carrelage multicolore, des carreaux de céramique, un mur blanc, un sol en vinyl, un lavabo posé, un plan de toilette en stratifié, un sol gris, un plan de toilette marron et meuble-lavabo suspendu.
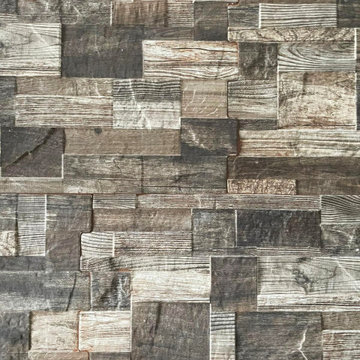
Cette image montre un petit WC et toilettes design avec un placard à porte plane, des portes de placard marrons, WC séparés, un carrelage beige, des carreaux de porcelaine, un mur beige, un sol en carrelage de porcelaine, un lavabo posé, un plan de toilette en stratifié, un sol beige, un plan de toilette blanc et meuble-lavabo sur pied.
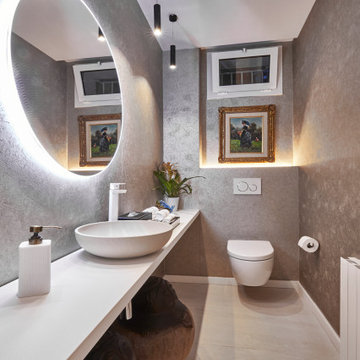
Exemple d'un petit WC et toilettes tendance avec un placard sans porte, des portes de placard blanches, un sol en carrelage de porcelaine, une vasque, un plan de toilette en stratifié et un plan de toilette blanc.

This new home was built on an old lot in Dallas, TX in the Preston Hollow neighborhood. The new home is a little over 5,600 sq.ft. and features an expansive great room and a professional chef’s kitchen. This 100% brick exterior home was built with full-foam encapsulation for maximum energy performance. There is an immaculate courtyard enclosed by a 9' brick wall keeping their spool (spa/pool) private. Electric infrared radiant patio heaters and patio fans and of course a fireplace keep the courtyard comfortable no matter what time of year. A custom king and a half bed was built with steps at the end of the bed, making it easy for their dog Roxy, to get up on the bed. There are electrical outlets in the back of the bathroom drawers and a TV mounted on the wall behind the tub for convenience. The bathroom also has a steam shower with a digital thermostatic valve. The kitchen has two of everything, as it should, being a commercial chef's kitchen! The stainless vent hood, flanked by floating wooden shelves, draws your eyes to the center of this immaculate kitchen full of Bluestar Commercial appliances. There is also a wall oven with a warming drawer, a brick pizza oven, and an indoor churrasco grill. There are two refrigerators, one on either end of the expansive kitchen wall, making everything convenient. There are two islands; one with casual dining bar stools, as well as a built-in dining table and another for prepping food. At the top of the stairs is a good size landing for storage and family photos. There are two bedrooms, each with its own bathroom, as well as a movie room. What makes this home so special is the Casita! It has its own entrance off the common breezeway to the main house and courtyard. There is a full kitchen, a living area, an ADA compliant full bath, and a comfortable king bedroom. It’s perfect for friends staying the weekend or in-laws staying for a month.

Photo: Denison Lourenco
Inspiration pour un WC et toilettes traditionnel avec un lavabo encastré, un placard à porte shaker, des portes de placard blanches, un plan de toilette en stéatite, WC à poser et un plan de toilette gris.
Inspiration pour un WC et toilettes traditionnel avec un lavabo encastré, un placard à porte shaker, des portes de placard blanches, un plan de toilette en stéatite, WC à poser et un plan de toilette gris.
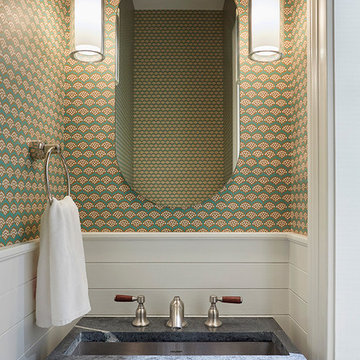
Powder room
Idée de décoration pour un petit WC et toilettes tradition avec un mur multicolore, un lavabo encastré et un plan de toilette en stéatite.
Idée de décoration pour un petit WC et toilettes tradition avec un mur multicolore, un lavabo encastré et un plan de toilette en stéatite.
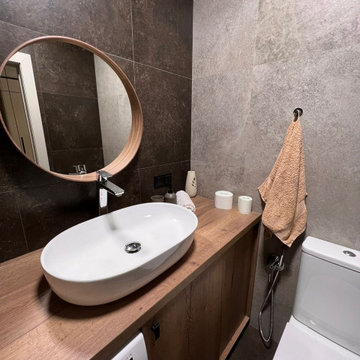
Cette image montre un petit WC et toilettes design en bois brun avec un placard à porte plane, WC à poser, un carrelage marron, des carreaux de porcelaine, un lavabo posé, un plan de toilette en stratifié, un plan de toilette marron et meuble-lavabo encastré.
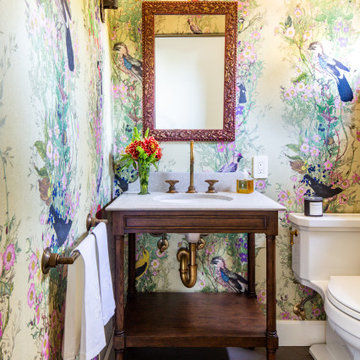
Cette photo montre un WC et toilettes méditerranéen en bois foncé avec WC à poser, un mur multicolore, tomettes au sol, un lavabo encastré, un plan de toilette en stéatite, un sol marron, un plan de toilette blanc, meuble-lavabo sur pied et du papier peint.

A beach house inspired by its surroundings and elements. Doug fir accents salvaged from the original structure and a fireplace created from stones pulled from the beach. Laid-back living in vibrant surroundings. A collaboration with Kevin Browne Architecture and Sylvain and Sevigny. Photos by Erin Little.
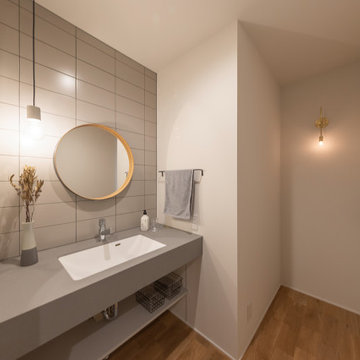
玄関を入ってすぐの場所に設置した洗面台。帰宅時の手洗いをスムーズに済ませることができ、来客時にも案内しやすいメリットも。アクセントのタイルや照明など細かな部分にセンスが光る空間です。
Réalisation d'un WC et toilettes asiatique avec un placard sans porte, des portes de placard grises, un mur blanc, un sol en bois brun, un lavabo encastré, un plan de toilette en stratifié, un sol marron, un plan de toilette gris, meuble-lavabo sur pied, un plafond en papier peint et du papier peint.
Réalisation d'un WC et toilettes asiatique avec un placard sans porte, des portes de placard grises, un mur blanc, un sol en bois brun, un lavabo encastré, un plan de toilette en stratifié, un sol marron, un plan de toilette gris, meuble-lavabo sur pied, un plafond en papier peint et du papier peint.
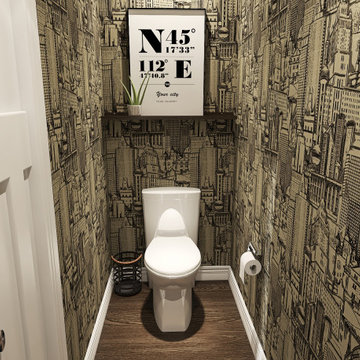
Escape to the city in this converted closet to powder room!
Idée de décoration pour un petit WC et toilettes minimaliste avec un placard à porte plane, des portes de placard marrons, un plan de toilette en stratifié, un plan de toilette marron et meuble-lavabo encastré.
Idée de décoration pour un petit WC et toilettes minimaliste avec un placard à porte plane, des portes de placard marrons, un plan de toilette en stratifié, un plan de toilette marron et meuble-lavabo encastré.

Aménagement d'un petit WC et toilettes rétro avec des portes de placard grises, un carrelage gris, un carrelage de pierre, un mur gris, un lavabo suspendu, un plan de toilette gris, meuble-lavabo suspendu et un plan de toilette en stéatite.

Réalisation d'un petit WC et toilettes design avec un placard avec porte à panneau encastré, des portes de placard grises, WC à poser, un mur blanc, un sol en terrazzo, une vasque, un plan de toilette en stratifié, un sol multicolore, un plan de toilette gris et meuble-lavabo suspendu.

オーナールームトイレ。
正面のアクセントタイルと、間接照明、カウンター上のモザイクタイルがアクセントとなったトイレの空間。奥行き方向いっぱいに貼ったミラーが、室内を広く見せます。
Photo by 海老原一己/Grass Eye Inc
Inspiration pour un WC et toilettes minimaliste en bois clair de taille moyenne avec un placard en trompe-l'oeil, WC à poser, un carrelage noir, des carreaux de porcelaine, un mur blanc, un sol en carrelage de porcelaine, un lavabo posé, un plan de toilette en stratifié, un sol gris et un plan de toilette beige.
Inspiration pour un WC et toilettes minimaliste en bois clair de taille moyenne avec un placard en trompe-l'oeil, WC à poser, un carrelage noir, des carreaux de porcelaine, un mur blanc, un sol en carrelage de porcelaine, un lavabo posé, un plan de toilette en stratifié, un sol gris et un plan de toilette beige.
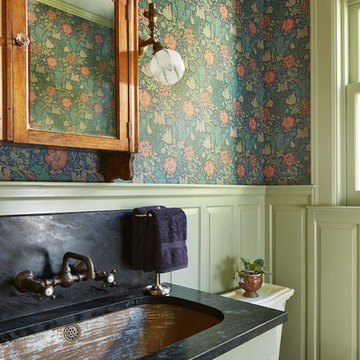
Architecture & Interior Design: David Heide Design Studio
Photos: Susan Gilmore
Exemple d'un WC et toilettes chic avec un lavabo encastré, un placard avec porte à panneau surélevé, des portes de placards vertess, un plan de toilette en stéatite et un mur multicolore.
Exemple d'un WC et toilettes chic avec un lavabo encastré, un placard avec porte à panneau surélevé, des portes de placards vertess, un plan de toilette en stéatite et un mur multicolore.
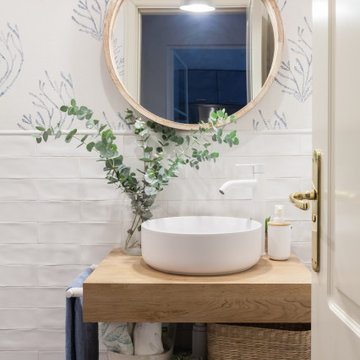
Reforma integral de aseo de invitados
Idée de décoration pour un petit WC et toilettes design avec WC à poser, un carrelage blanc, des carreaux de céramique, un mur blanc, un sol en carrelage de céramique, une vasque, un plan de toilette en stratifié, un sol bleu, un plan de toilette marron, meuble-lavabo suspendu et du papier peint.
Idée de décoration pour un petit WC et toilettes design avec WC à poser, un carrelage blanc, des carreaux de céramique, un mur blanc, un sol en carrelage de céramique, une vasque, un plan de toilette en stratifié, un sol bleu, un plan de toilette marron, meuble-lavabo suspendu et du papier peint.
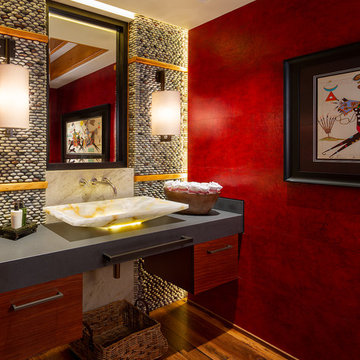
Inspiration pour un WC et toilettes chalet de taille moyenne avec un placard à porte plane, une plaque de galets, un sol en bois brun, un plan de toilette en stéatite, un plan de toilette gris, un carrelage multicolore, un mur rouge et une vasque.

Réalisation d'un WC et toilettes design en bois foncé de taille moyenne avec un placard à porte plane, un mur marron, parquet clair, une vasque, un plan de toilette en stratifié, un plan de toilette marron, meuble-lavabo suspendu et du papier peint.
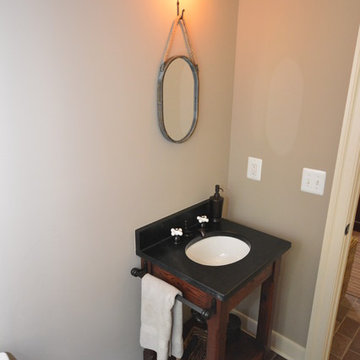
Aménagement d'un petit WC et toilettes campagne en bois foncé avec un lavabo encastré, un plan de toilette en stéatite, WC à poser, un carrelage marron et un mur beige.
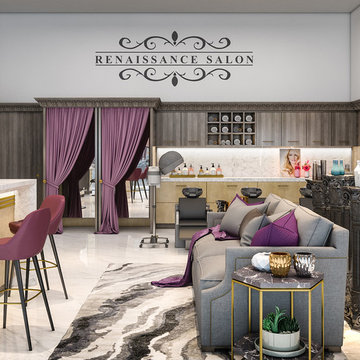
Appealing to every business owner's desire to create their own dream space, this custom salon design features a Deep Oak high-gloss melamine, Marble laminate countertops, split-level counters, stained Acanthus crown molding, and matching mirror trim.
Idées déco de WC et toilettes avec un plan de toilette en stéatite et un plan de toilette en stratifié
3