Idées déco de WC et toilettes avec un plan de toilette en stéatite
Trier par :
Budget
Trier par:Populaires du jour
21 - 40 sur 46 photos
1 sur 3
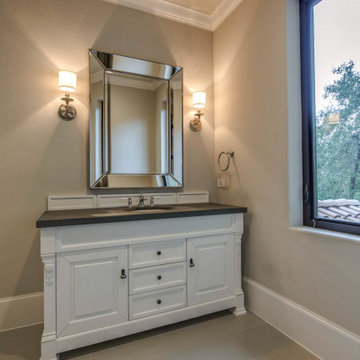
Inspiration pour un WC et toilettes méditerranéen de taille moyenne avec des portes de placard blanches, un mur beige, un sol en carrelage de porcelaine, un lavabo encastré, un sol beige, un plan de toilette noir, meuble-lavabo sur pied, un placard en trompe-l'oeil et un plan de toilette en stéatite.
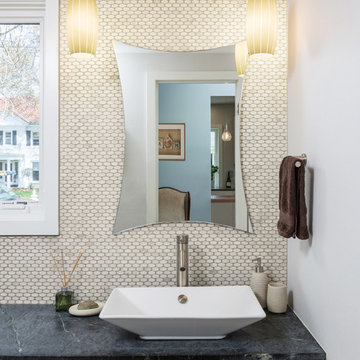
The first floor powder room features a mosaic full wall marble backsplash and slate countertop. The zen like bathroom is illuminated by two pendant lights and also with natural light from the new window
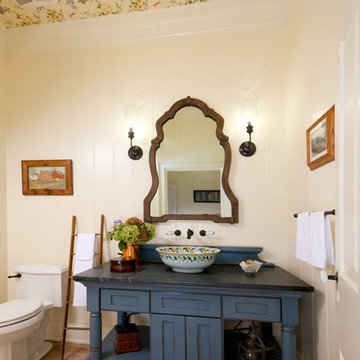
Country charm carries into the redesigned powder room, featuring custom vanity, wood planked walls, handpainted vessel bowl sink. Photo byCraig Thompson
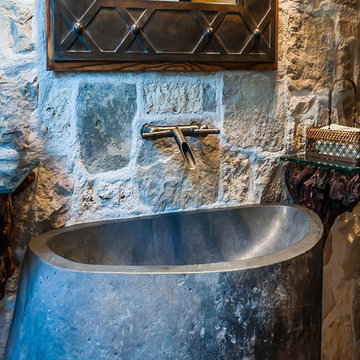
A gorgeous rustic bathroom showcases a carved stone pedestal sink, wall mount trough style faucet, and an exposed stone wall in this Southwestern Style home in San Diego, CA County.
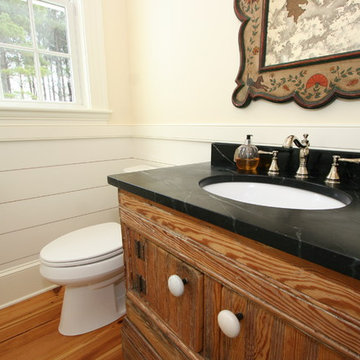
View of Powder Room and repurposed base cabinet.
Exemple d'un WC et toilettes nature en bois brun de taille moyenne avec WC séparés, un lavabo encastré, un plan de toilette en stéatite et un placard en trompe-l'oeil.
Exemple d'un WC et toilettes nature en bois brun de taille moyenne avec WC séparés, un lavabo encastré, un plan de toilette en stéatite et un placard en trompe-l'oeil.
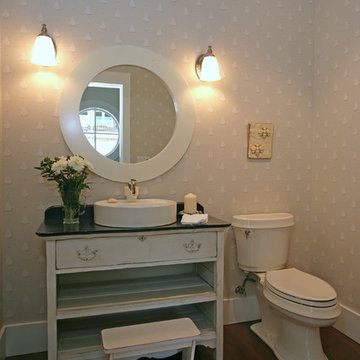
Design by: SunshineCoastHomeDesign.com
Cette image montre un WC et toilettes marin avec une vasque, un placard en trompe-l'oeil, des portes de placard beiges, un plan de toilette en stéatite et WC séparés.
Cette image montre un WC et toilettes marin avec une vasque, un placard en trompe-l'oeil, des portes de placard beiges, un plan de toilette en stéatite et WC séparés.

Potomac, Maryland Transitional Powder Room
#JenniferGilmer -
http://www.gilmerkitchens.com/
Photography by Bob Narod
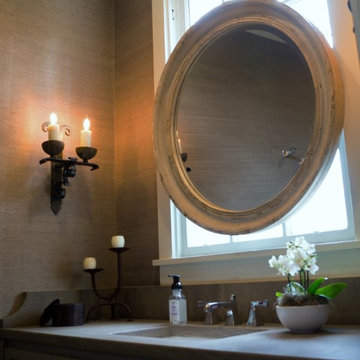
Réalisation d'un petit WC et toilettes tradition avec des portes de placard grises, WC à poser, un carrelage gris, un sol en carrelage de porcelaine, un lavabo encastré et un plan de toilette en stéatite.
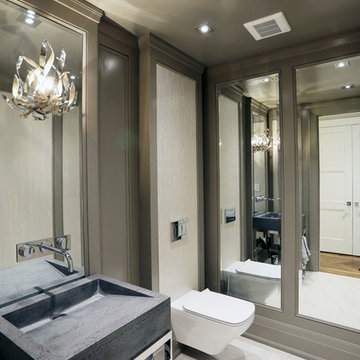
Photo Credits by www.nasimshahani.com
Réalisation d'un WC suspendu design de taille moyenne avec un placard sans porte, un mur beige, un sol en marbre, un lavabo intégré et un plan de toilette en stéatite.
Réalisation d'un WC suspendu design de taille moyenne avec un placard sans porte, un mur beige, un sol en marbre, un lavabo intégré et un plan de toilette en stéatite.
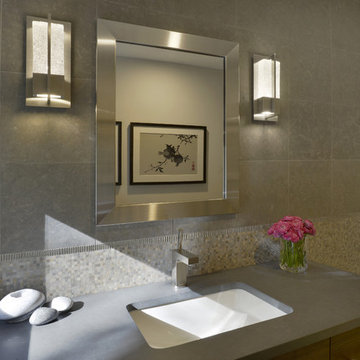
This new powder room was carved from existing space within the home and part of a larger renovation. Near its location in the existing space was an ensuite bedroom that was relocated above the garage. The clients have a love of natural elements and wanted the powder room to be generous with a modern and organic feel. This aesthetic direction led us to choosing a soothing paint color and tile with earth tones and texture, both in mosaic and large format. A custom stained floating vanity offers roomy storage and helps to expand the space by allowing the entire floor to be visible upon entering. A stripe of the mosaic wall tile on the floor draws the eye straight to the window wall across the room. A unique metal tile border is used to separate wall materials while complimenting the pattern and texture of the vanity hardware. Modern wall sconces and framed mirror add pizazz without taking away from the whole.
Photo: Peter Krupenye
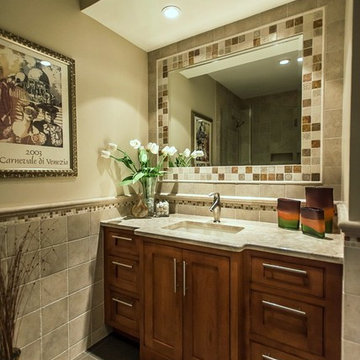
Contemporary Bathroom
Idées déco pour un WC et toilettes classique en bois brun de taille moyenne avec un placard à porte shaker, des carreaux de céramique, un mur gris, un lavabo encastré, un sol en ardoise, un plan de toilette en stéatite, un sol gris et un plan de toilette beige.
Idées déco pour un WC et toilettes classique en bois brun de taille moyenne avec un placard à porte shaker, des carreaux de céramique, un mur gris, un lavabo encastré, un sol en ardoise, un plan de toilette en stéatite, un sol gris et un plan de toilette beige.
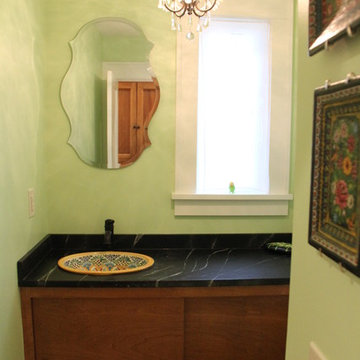
Tasoulla Hadjiyanni
Réalisation d'un petit WC et toilettes tradition en bois brun avec un lavabo posé, un placard à porte plane, un plan de toilette en stéatite, WC à poser et un mur vert.
Réalisation d'un petit WC et toilettes tradition en bois brun avec un lavabo posé, un placard à porte plane, un plan de toilette en stéatite, WC à poser et un mur vert.
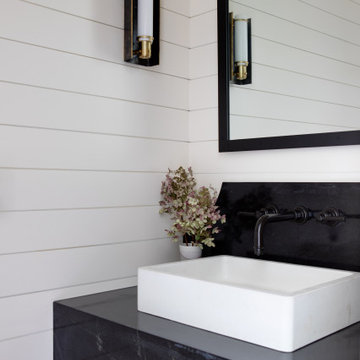
Réalisation d'un petit WC et toilettes tradition avec une vasque, un plan de toilette en stéatite, un plan de toilette noir, meuble-lavabo suspendu et du lambris de bois.
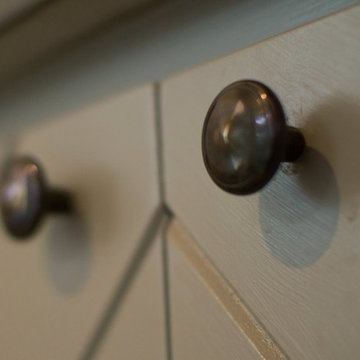
Réalisation d'un petit WC et toilettes tradition avec des portes de placard grises, WC à poser, un carrelage gris, un sol en carrelage de porcelaine, un lavabo encastré et un plan de toilette en stéatite.

Kasia Karska Design is a design-build firm located in the heart of the Vail Valley and Colorado Rocky Mountains. The design and build process should feel effortless and enjoyable. Our strengths at KKD lie in our comprehensive approach. We understand that when our clients look for someone to design and build their dream home, there are many options for them to choose from.
With nearly 25 years of experience, we understand the key factors that create a successful building project.
-Seamless Service – we handle both the design and construction in-house
-Constant Communication in all phases of the design and build
-A unique home that is a perfect reflection of you
-In-depth understanding of your requirements
-Multi-faceted approach with additional studies in the traditions of Vaastu Shastra and Feng Shui Eastern design principles
Because each home is entirely tailored to the individual client, they are all one-of-a-kind and entirely unique. We get to know our clients well and encourage them to be an active part of the design process in order to build their custom home. One driving factor as to why our clients seek us out is the fact that we handle all phases of the home design and build. There is no challenge too big because we have the tools and the motivation to build your custom home. At Kasia Karska Design, we focus on the details; and, being a women-run business gives us the advantage of being empathetic throughout the entire process. Thanks to our approach, many clients have trusted us with the design and build of their homes.
If you’re ready to build a home that’s unique to your lifestyle, goals, and vision, Kasia Karska Design’s doors are always open. We look forward to helping you design and build the home of your dreams, your own personal sanctuary.
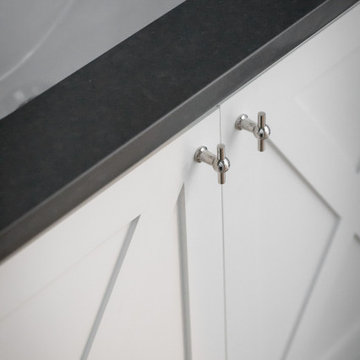
Idée de décoration pour un WC et toilettes tradition de taille moyenne avec un placard à porte shaker, des portes de placard blanches, un plan de toilette en stéatite, un plan de toilette noir, meuble-lavabo suspendu et du papier peint.
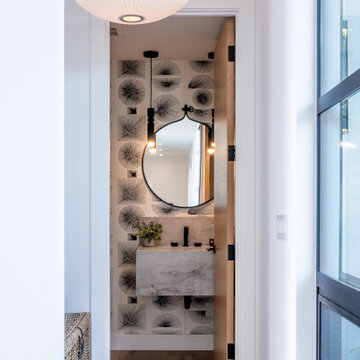
Powder room.
Exemple d'un WC et toilettes moderne de taille moyenne avec des portes de placard blanches, un mur blanc, parquet clair, un lavabo suspendu, un plan de toilette en stéatite, un sol marron, un plan de toilette blanc et meuble-lavabo suspendu.
Exemple d'un WC et toilettes moderne de taille moyenne avec des portes de placard blanches, un mur blanc, parquet clair, un lavabo suspendu, un plan de toilette en stéatite, un sol marron, un plan de toilette blanc et meuble-lavabo suspendu.

This new powder room was carved from existing space within the home and part of a larger renovation. Near its location in the existing space was an ensuite bedroom that was relocated above the garage. The clients have a love of natural elements and wanted the powder room to be generous with a modern and organic feel. This aesthetic direction led us to choosing a soothing paint color and tile with earth tones and texture, both in mosaic and large format. A custom stained floating vanity offers roomy storage and helps to expand the space by allowing the entire floor to be visible upon entering. A stripe of the mosaic wall tile on the floor draws the eye straight to the window wall across the room. A unique metal tile border is used to separate wall materials while complimenting the pattern and texture of the vanity hardware. Modern wall sconces and framed mirror add pizazz without taking away from the whole.
Photo: Peter Krupenye
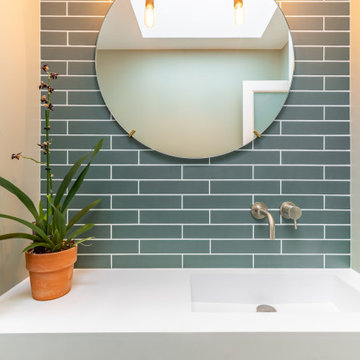
Bespoke sink and cabinet designer to fit in this compact space. Harmonious scheme and hardware used to keep the area light and airy.
Inspiration pour un petit WC suspendu vintage avec un placard sans porte, des portes de placard marrons, un carrelage vert, des carreaux de porcelaine, un mur vert, un lavabo suspendu, un plan de toilette en stéatite, un sol vert, un plan de toilette blanc et meuble-lavabo encastré.
Inspiration pour un petit WC suspendu vintage avec un placard sans porte, des portes de placard marrons, un carrelage vert, des carreaux de porcelaine, un mur vert, un lavabo suspendu, un plan de toilette en stéatite, un sol vert, un plan de toilette blanc et meuble-lavabo encastré.
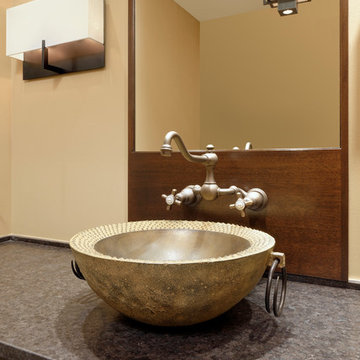
Potomac, Maryland Transitional Powder Room
#JenniferGilmer -
http://www.gilmerkitchens.com/
Photography by Bob Narod
Idées déco de WC et toilettes avec un plan de toilette en stéatite
2