Idées déco de WC et toilettes avec un plan de toilette en surface solide et un sol multicolore
Trier par :
Budget
Trier par:Populaires du jour
41 - 60 sur 130 photos
1 sur 3
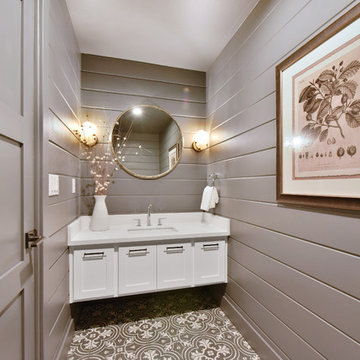
Réalisation d'un WC et toilettes design de taille moyenne avec un placard à porte shaker, des portes de placard blanches, un mur gris, carreaux de ciment au sol, un lavabo encastré, un plan de toilette en surface solide, un sol multicolore et un plan de toilette blanc.
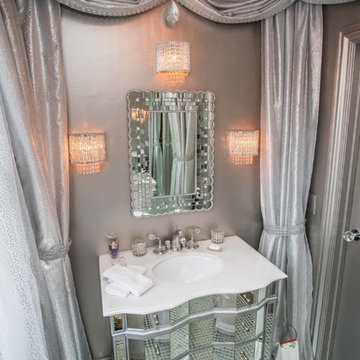
Drew Altizer Photography
Exemple d'un WC et toilettes chic de taille moyenne avec un placard à porte vitrée, WC séparés, un carrelage multicolore, des carreaux de miroir, un mur multicolore, un sol en carrelage de terre cuite, un lavabo encastré, un plan de toilette en surface solide et un sol multicolore.
Exemple d'un WC et toilettes chic de taille moyenne avec un placard à porte vitrée, WC séparés, un carrelage multicolore, des carreaux de miroir, un mur multicolore, un sol en carrelage de terre cuite, un lavabo encastré, un plan de toilette en surface solide et un sol multicolore.
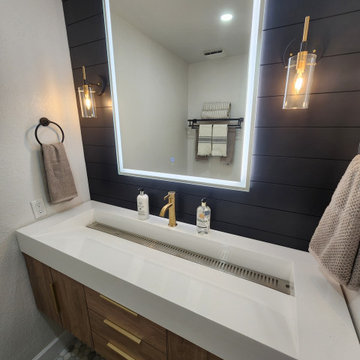
Cette image montre un petit WC et toilettes minimaliste en bois clair avec un placard à porte plane, un mur noir, un sol en marbre, un lavabo suspendu, un plan de toilette en surface solide, un sol multicolore, un plan de toilette blanc, meuble-lavabo suspendu et du lambris de bois.
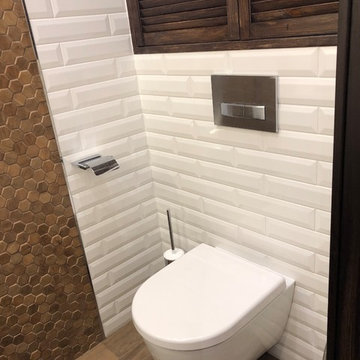
Cette image montre un petit WC suspendu urbain en bois foncé avec un placard à porte plane, un carrelage blanc, des carreaux de céramique, un mur blanc, un sol en carrelage de céramique, une vasque, un plan de toilette en surface solide, un sol multicolore et un plan de toilette blanc.
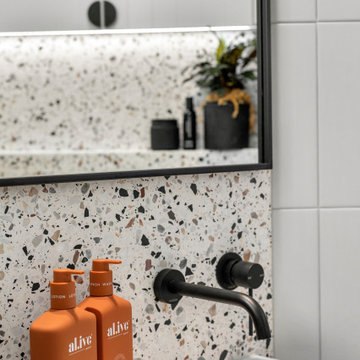
Bathrooms by Oldham were engaged by Judith & Frank to redesign their main bathroom and their downstairs powder room.
We provided the upstairs bathroom with a new layout creating flow and functionality with a walk in shower. Custom joinery added the much needed storage and an in-wall cistern created more space.
In the powder room downstairs we offset a wall hung basin and in-wall cistern to create space in the compact room along with a custom cupboard above to create additional storage. Strip lighting on a sensor brings a soft ambience whilst being practical.
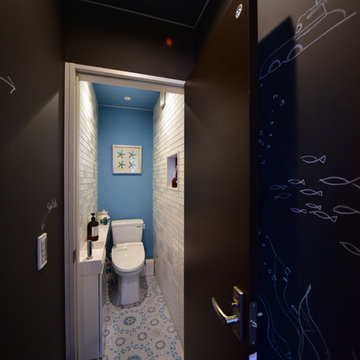
このプロジェクトの中、唯一明るいスペース。地中海のビーチサイド的な場所。壁のスパニッシュ風レリーフ柄のタイル目地にも明るいブルーを使用しています。ⒸMasumi Nagashima Design
Inspiration pour un petit WC et toilettes marin avec un placard à porte plane, des portes de placard blanches, un sol multicolore, WC à poser, un carrelage blanc, des carreaux de céramique, un mur bleu, un sol en vinyl, un lavabo intégré, un plan de toilette en surface solide et un plan de toilette blanc.
Inspiration pour un petit WC et toilettes marin avec un placard à porte plane, des portes de placard blanches, un sol multicolore, WC à poser, un carrelage blanc, des carreaux de céramique, un mur bleu, un sol en vinyl, un lavabo intégré, un plan de toilette en surface solide et un plan de toilette blanc.

A neat and aesthetic project for this 83 m2 apartment. Blue is honored in all its nuances and in each room.
First in the main room: the kitchen. The mix of cobalt blue, golden handles and fittings give it a particularly chic and elegant look. These characteristics are underlined by the countertop and the terrazzo table, light and discreet.
In the living room, it becomes more moderate. It is found in furnitures with a petroleum tint. Our customers having objects in pop and varied colors, we worked on a neutral and white wall base to match everything.
In the bedroom, blue energizes the space, which has remained fairly minimal. The denim headboard is enough to decorate the room. The wooden night tables bring a touch of warmth to the whole.
Finally the bathroom, here the blue is minor and manifests itself in its indigo color at the level of the towel rail. It gives way to this XXL shower cubicle and its almost invisible wall, worthy of luxury hotels.
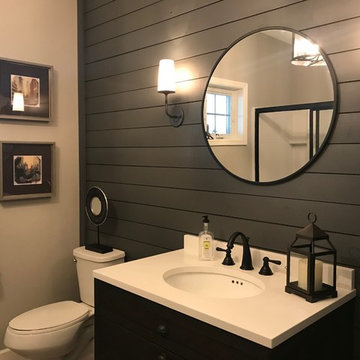
Idée de décoration pour un WC et toilettes tradition en bois foncé de taille moyenne avec un placard sans porte, un mur gris, un sol en brique, un plan vasque, un plan de toilette en surface solide, un sol multicolore et un plan de toilette blanc.
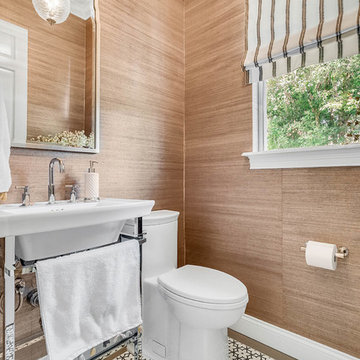
Aménagement d'un WC et toilettes classique de taille moyenne avec WC à poser, un mur marron, un sol en carrelage de terre cuite, un plan vasque, un plan de toilette en surface solide et un sol multicolore.
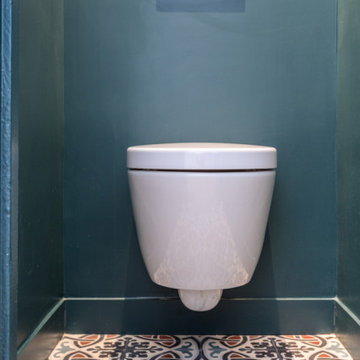
Les chambres de toute la famille ont été pensées pour être le plus ludiques possible. En quête de bien-être, les propriétaire souhaitaient créer un nid propice au repos et conserver une palette de matériaux naturels et des couleurs douces. Un défi relevé avec brio !
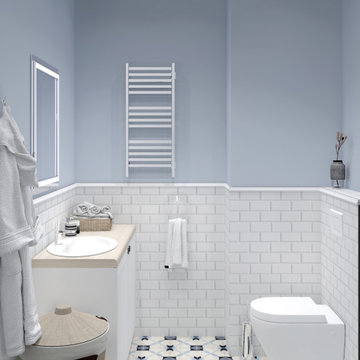
Cette photo montre un petit WC suspendu avec un placard à porte plane, des portes de placard blanches, un carrelage blanc, des carreaux de céramique, un mur bleu, un sol en carrelage de céramique, un lavabo encastré, un plan de toilette en surface solide, un sol multicolore, un plan de toilette beige, meuble-lavabo sur pied, différents designs de plafond et différents habillages de murs.
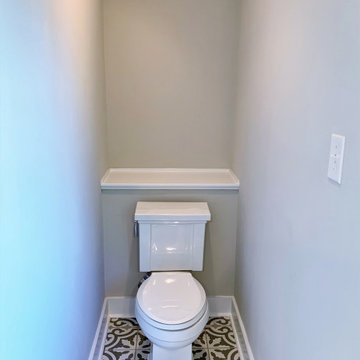
We started with a small, 3 bedroom, 2 bath brick cape and turned it into a 4 bedroom, 3 bath home, with a new kitchen/family room layout downstairs and new owner’s suite upstairs. Downstairs on the rear of the home, we added a large, deep, wrap-around covered porch with a standing seam metal roof.
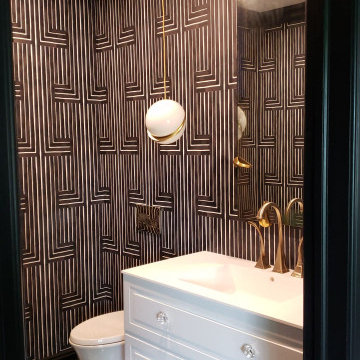
Cette image montre un WC suspendu minimaliste de taille moyenne avec des portes de placard blanches, un mur multicolore, un sol en carrelage de terre cuite, un lavabo intégré, un plan de toilette en surface solide, un sol multicolore, un plan de toilette blanc, meuble-lavabo suspendu et du papier peint.
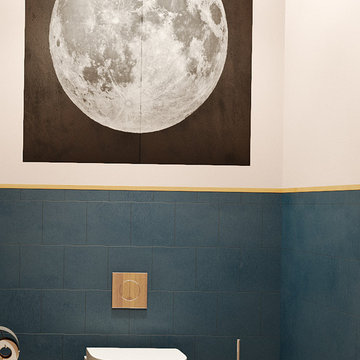
В туалете сделана перегородка и за инсталляцией подвесного туалета выводятся фильтры и счетчики, вверху разместятся полки для хранения, а справа вывод под водогрей 80 литров.
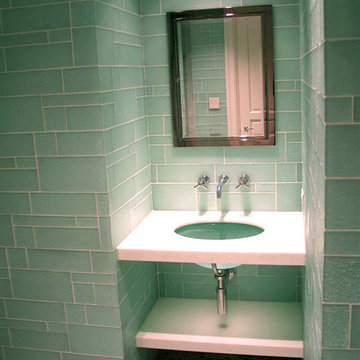
Exemple d'un WC et toilettes tendance de taille moyenne avec un placard sans porte, des portes de placard blanches, WC à poser, un carrelage vert, un carrelage en pâte de verre, un mur vert, un sol en galet, un lavabo encastré, un plan de toilette en surface solide et un sol multicolore.
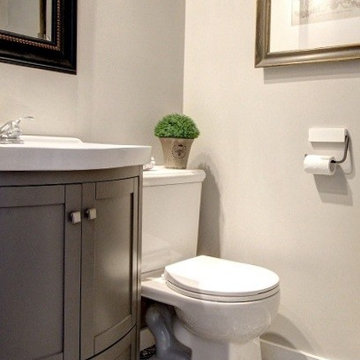
Lyne Brunet
Inspiration pour un petit WC et toilettes traditionnel avec un placard à porte shaker, des portes de placard grises, WC séparés, un mur gris, un sol en carrelage de céramique, un plan vasque, un plan de toilette en surface solide et un sol multicolore.
Inspiration pour un petit WC et toilettes traditionnel avec un placard à porte shaker, des portes de placard grises, WC séparés, un mur gris, un sol en carrelage de céramique, un plan vasque, un plan de toilette en surface solide et un sol multicolore.
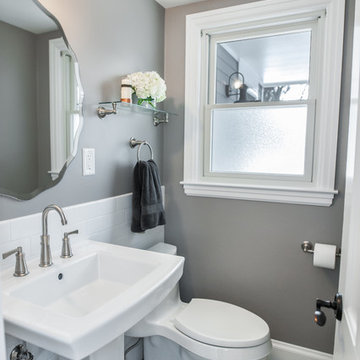
Emily Rose Imagery
Cette photo montre un WC et toilettes chic de taille moyenne avec WC à poser, un carrelage blanc, des carreaux de céramique, un mur gris, carreaux de ciment au sol, un lavabo de ferme, un plan de toilette en surface solide et un sol multicolore.
Cette photo montre un WC et toilettes chic de taille moyenne avec WC à poser, un carrelage blanc, des carreaux de céramique, un mur gris, carreaux de ciment au sol, un lavabo de ferme, un plan de toilette en surface solide et un sol multicolore.
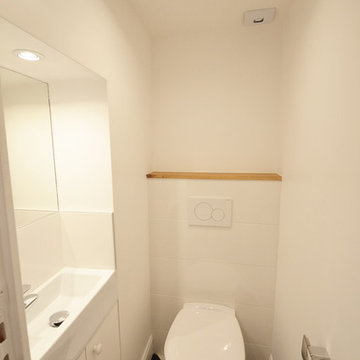
Inspiration pour un petit WC suspendu traditionnel avec un placard à porte affleurante, des portes de placard blanches, un carrelage blanc, des carreaux de céramique, un mur blanc, un sol en marbre, un lavabo encastré, un plan de toilette en surface solide et un sol multicolore.
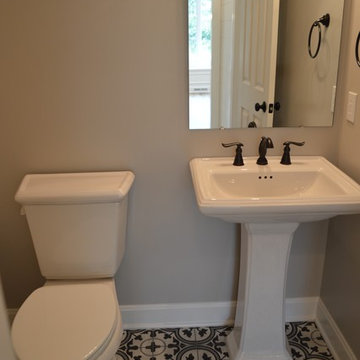
Réalisation d'un petit WC et toilettes tradition avec WC à poser, un mur beige, un sol en carrelage de céramique, un lavabo de ferme, un plan de toilette en surface solide et un sol multicolore.
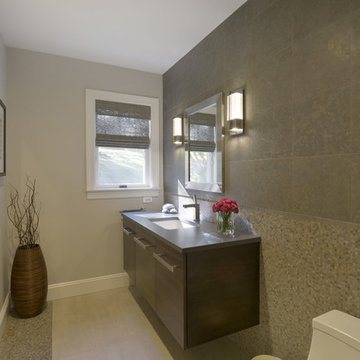
This new powder room was carved from existing space within the home and part of a larger renovation. Near its location in the existing space was an ensuite bedroom that was relocated above the garage. The clients have a love of natural elements and wanted the powder room to be generous with a modern and organic feel. This aesthetic direction led us to choosing a soothing paint color and tile with earth tones and texture, both in mosaic and large format. A custom stained floating vanity offers roomy storage and helps to expand the space by allowing the entire floor to be visible upon entering. A stripe of the mosaic wall tile on the floor draws the eye straight to the window wall across the room. A unique metal tile border is used to separate wall materials while complimenting the pattern and texture of the vanity hardware. Modern wall sconces and framed mirror add pizazz without taking away from the whole.
Photo: Peter Krupenye
Idées déco de WC et toilettes avec un plan de toilette en surface solide et un sol multicolore
3