Idées déco de WC et toilettes avec un plan de toilette en travertin et un plan de toilette en verre
Trier par :
Budget
Trier par:Populaires du jour
101 - 120 sur 604 photos
1 sur 3
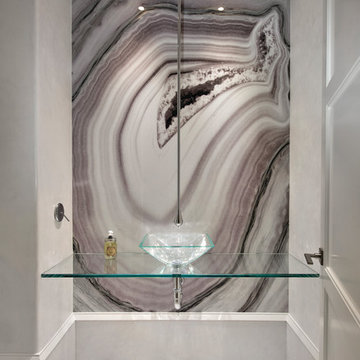
HOME & DESIGN Magazine. To see the rest of the home tour as well as other luxury homes featured, visit http://www.homeanddesign.net/modern-charm-in-pine-ridge-estates/
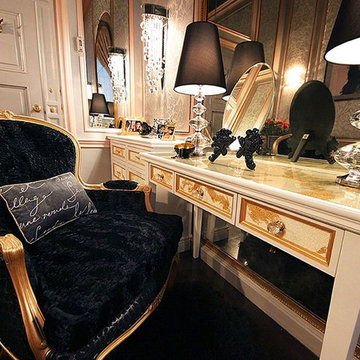
Inspiration pour un grand WC et toilettes traditionnel avec un placard en trompe-l'oeil, des portes de placard grises, un mur gris, parquet foncé, un plan de toilette en verre et un sol marron.
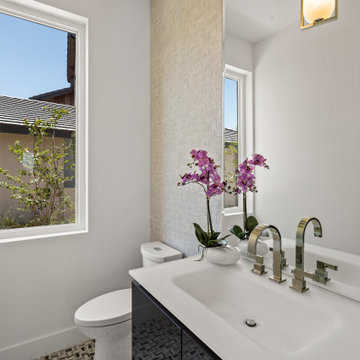
This powder room reflects a current feel that can be classified as modern living. Once again an example of white contrasting beauty with the dark high gloss lacquered vanity with a large mirror makes the space feel larger than it is, By Darash designed with luxury mosaic tiles to complete the overall look.
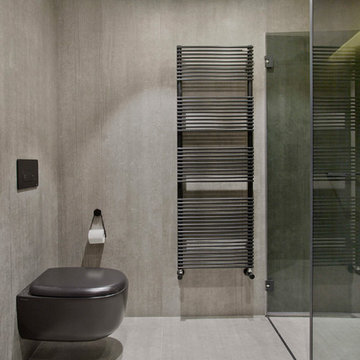
Los clientes de este ático confirmaron en nosotros para unir dos viviendas en una reforma integral 100% loft47.
Esta vivienda de carácter eclético se divide en dos zonas diferenciadas, la zona living y la zona noche. La zona living, un espacio completamente abierto, se encuentra presidido por una gran isla donde se combinan lacas metalizadas con una elegante encimera en porcelánico negro. La zona noche y la zona living se encuentra conectado por un pasillo con puertas en carpintería metálica. En la zona noche destacan las puertas correderas de suelo a techo, así como el cuidado diseño del baño de la habitación de matrimonio con detalles de grifería empotrada en negro, y mampara en cristal fumé.
Ambas zonas quedan enmarcadas por dos grandes terrazas, donde la familia podrá disfrutar de esta nueva casa diseñada completamente a sus necesidades
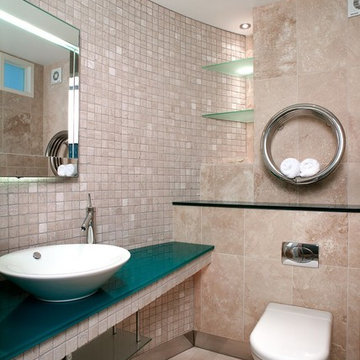
Idée de décoration pour un petit WC suspendu design avec un placard sans porte, un carrelage beige, un mur beige, une vasque, un sol beige, un plan de toilette en verre et un plan de toilette turquoise.
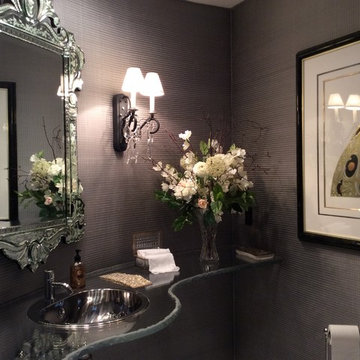
Réalisation d'un petit WC et toilettes bohème avec un mur gris, un lavabo posé, un plan de toilette en verre et un plan de toilette gris.
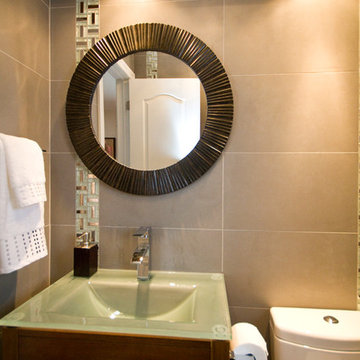
Powder Room - After Photo
Cette photo montre un petit WC et toilettes tendance en bois foncé avec un placard à porte plane, WC séparés, un carrelage beige, des carreaux de porcelaine, un mur beige, un sol en carrelage de porcelaine, un lavabo intégré et un plan de toilette en verre.
Cette photo montre un petit WC et toilettes tendance en bois foncé avec un placard à porte plane, WC séparés, un carrelage beige, des carreaux de porcelaine, un mur beige, un sol en carrelage de porcelaine, un lavabo intégré et un plan de toilette en verre.
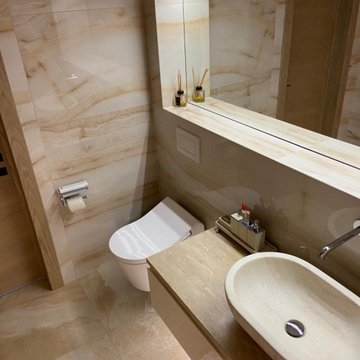
Idées déco pour un WC suspendu contemporain de taille moyenne avec un placard à porte plane, des portes de placard beiges, un carrelage beige, du carrelage en marbre, un mur beige, un sol en carrelage de porcelaine, un lavabo encastré, un plan de toilette en travertin, un sol beige, un plan de toilette beige et meuble-lavabo suspendu.
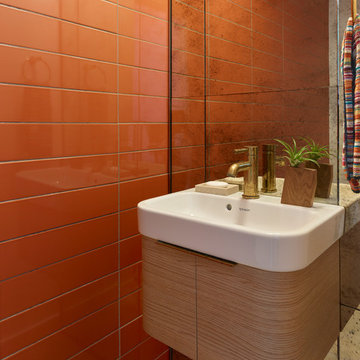
This full re-do of a tiny powder room uses vivid red-orange wall tile and antique mirror to create a rather glam, 70's vibe. Hexagonal stone floor tiles in a beach-sand tone add to the coastal effect. PDA was excited to see how well our favorite Missoni towel pattern went with the colors and materials here!
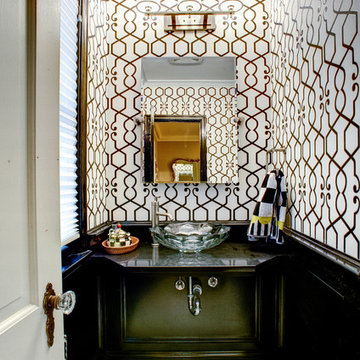
Réalisation d'un petit WC et toilettes tradition avec un sol en marbre, une vasque, un plan de toilette en verre et un sol gris.
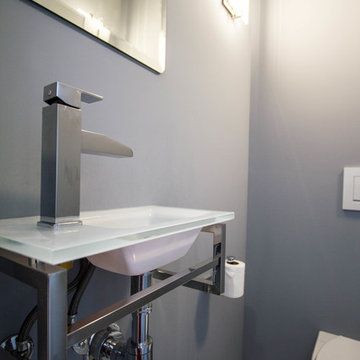
A separate toilet room in this master bath allows for added privacy. An added small hand sink fits perfectly in this toilet room!
Réalisation d'un WC suspendu minimaliste de taille moyenne avec un mur gris, un sol en carrelage de porcelaine, un lavabo intégré, un plan de toilette en verre et un sol blanc.
Réalisation d'un WC suspendu minimaliste de taille moyenne avec un mur gris, un sol en carrelage de porcelaine, un lavabo intégré, un plan de toilette en verre et un sol blanc.
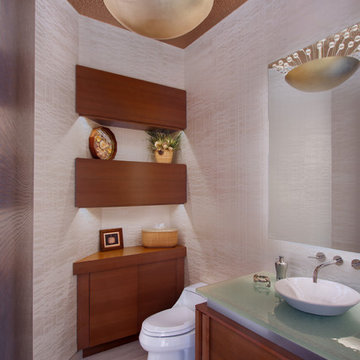
Idée de décoration pour un WC et toilettes design avec une vasque, un plan de toilette en verre et WC à poser.
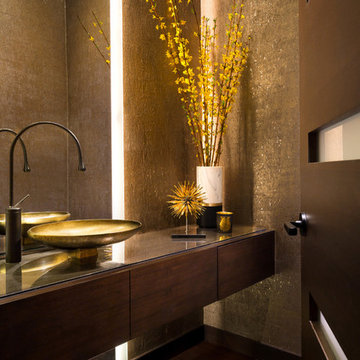
Ed White
Réalisation d'un WC et toilettes design en bois foncé avec un placard à porte plane, parquet foncé, une vasque, un plan de toilette en verre, un sol marron et un mur marron.
Réalisation d'un WC et toilettes design en bois foncé avec un placard à porte plane, parquet foncé, une vasque, un plan de toilette en verre, un sol marron et un mur marron.
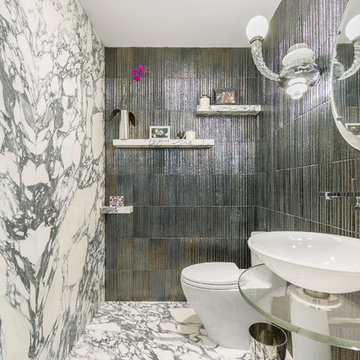
An accent wall of high-gloss ceramic tile from Artistic Tile’s Michael Aram Collection is paired with slabs of Arabescato Corchia Italian marble on the adjacent walls and floor. Light fixtures are Pigalle by Barovier and Toso, the sink is by vitraform, and plumbing is by dornbracht.
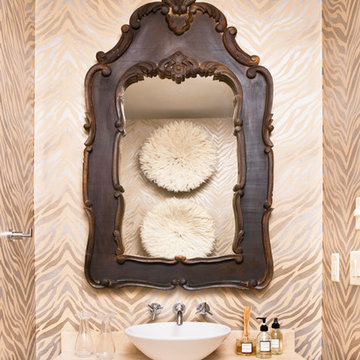
Rachael Boling
Cette photo montre un WC et toilettes montagne en bois foncé avec une vasque, un plan de toilette en travertin, un mur beige et un plan de toilette beige.
Cette photo montre un WC et toilettes montagne en bois foncé avec une vasque, un plan de toilette en travertin, un mur beige et un plan de toilette beige.
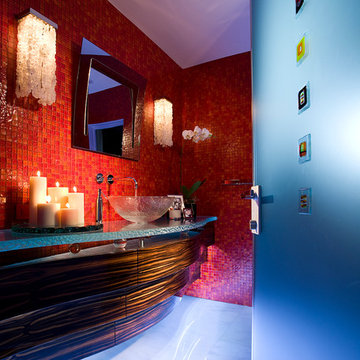
Powder bathroom is the one room in a house where not many rules apply. In this house, it is a vibrant example of transitional design.
As you enter thru frosted glass door decorated with colorful Venetian accents, you are immediately welcomed by vibrantly red walls reflecting softly in the white marble floor. The red mosaic creates a backdrop that sets the playful and elegant tone for this room, and it compliments perfectly with the floating, curvilinear black ebony vanity.
The entire powder room is designed with beauty and function in mind. Lets not be deceived here - it has all the necessities of a bathroom.
The three layers of this vanity give it an elegant and sculptural form while housing LED lighting and offering convenient and necessary storage in form of drawers. Special attention was paid to ensure uninterrupted pattern of the ebony veneer, maximizing its beauty. Furthermore, the weightless design of the vanity was accomplished by crowning it with a thick textured glass counter that sits a top of crystal spheres.
There are three lighting types in this bathroom, each addressing the specific function of this room: 1) recessed overhead LED lights used for general illumination, 2) soft warm light penetrating the rock crystal decorative sconces placed on each side of mirror to illuminate the face, 3) LED lighting under each layer of the vanity produces an elegant pattern at night and for use during entertaining.
Interior Design, Decorating & Project Management by Equilibrium Interior Design Inc
Photography by Craig Denis
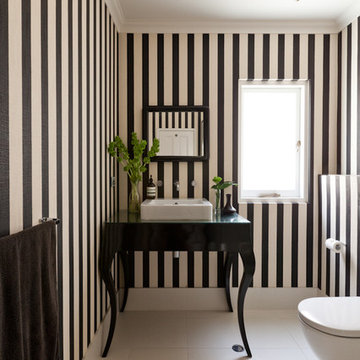
www.redimages.com.au
Réalisation d'un WC suspendu tradition de taille moyenne avec une vasque, un placard en trompe-l'oeil, des portes de placard noires, un plan de toilette en verre, un carrelage beige, un mur multicolore et un sol en carrelage de céramique.
Réalisation d'un WC suspendu tradition de taille moyenne avec une vasque, un placard en trompe-l'oeil, des portes de placard noires, un plan de toilette en verre, un carrelage beige, un mur multicolore et un sol en carrelage de céramique.
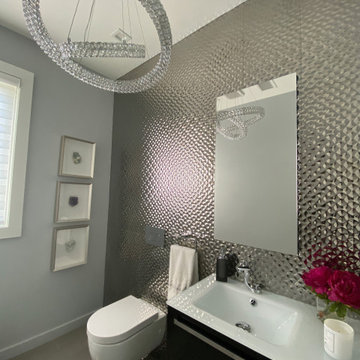
This powder room encompasses the entire home's aesthetic with the use of reflective materials and a contrasting pop of black.
Cette image montre un WC suspendu minimaliste avec un placard à porte plane, des portes de placard noires, un carrelage gris, des carreaux de porcelaine, un mur gris, un sol en carrelage de porcelaine, un lavabo intégré, un plan de toilette en verre, un sol gris, un plan de toilette blanc et meuble-lavabo suspendu.
Cette image montre un WC suspendu minimaliste avec un placard à porte plane, des portes de placard noires, un carrelage gris, des carreaux de porcelaine, un mur gris, un sol en carrelage de porcelaine, un lavabo intégré, un plan de toilette en verre, un sol gris, un plan de toilette blanc et meuble-lavabo suspendu.
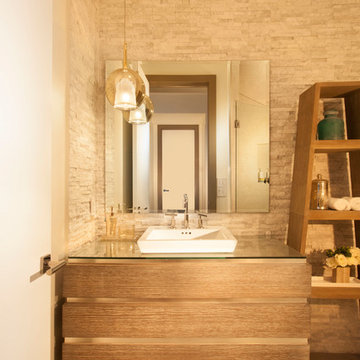
Miami Interior Designers - Residential Interior Design Project in Fort Lauderdale, FL. A classic Mediterranean home turns Contemporary by DKOR Interiors.
Photo: Alexia Fodere
Interior Design by Miami and Ft. Lauderdale Interior Designers, DKOR Interiors.
www.dkorinteriors.com
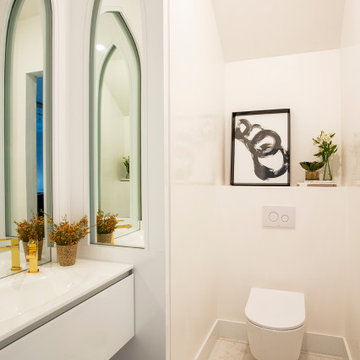
Idée de décoration pour un grand WC suspendu design avec un placard à porte plane, des portes de placard blanches, un carrelage blanc, un mur blanc, un sol en marbre, un plan de toilette en verre, un sol blanc, un plan de toilette blanc, un lavabo intégré et un plafond voûté.
Idées déco de WC et toilettes avec un plan de toilette en travertin et un plan de toilette en verre
6