Idées déco de WC et toilettes avec un plan de toilette en verre et un plan de toilette en stratifié
Trier par :
Budget
Trier par:Populaires du jour
121 - 140 sur 1 019 photos
1 sur 3

Cette photo montre un grand WC suspendu tendance avec un mur multicolore, parquet clair, un lavabo suspendu, un plan de toilette en verre, un sol beige et un plan de toilette violet.
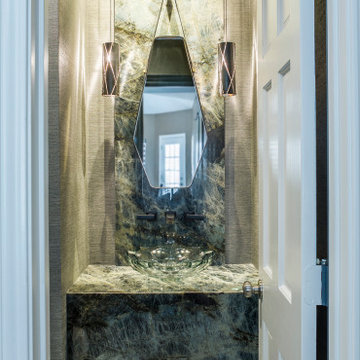
Next to the Living Room, is this hidden gem. This powder room is full of unique pieces that blend unconventional materials with elegant details. The deep bronze pendants are constructed with steel sheets and specks of welded bronze – created to be thoughtfully ‘imperfect.’ The industrial design pairs with a geometric mirror giving a modern edge to this elegant space. The mirror hangs from a custom leather bracket – designed to avoid drilling into the exotic granite. Just another inventive element of this Powder Bath.
Drama flows from the ocean-esque granite of the vanity and back wall. Inspired by a breath-taking waterfall - the variations of blues, greens and glimmers of sparkle flow throughout this space and onto the blues of the mosaic tile below.
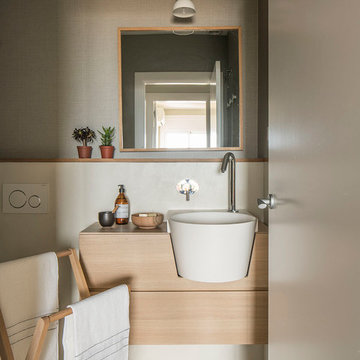
Proyecto realizado por Meritxell Ribé - The Room Studio
Construcción: The Room Work
Fotografías: Mauricio Fuertes
Exemple d'un WC et toilettes bord de mer en bois clair de taille moyenne avec un placard en trompe-l'oeil, un mur beige, parquet clair, un lavabo posé, un plan de toilette en stratifié, un sol marron et un plan de toilette beige.
Exemple d'un WC et toilettes bord de mer en bois clair de taille moyenne avec un placard en trompe-l'oeil, un mur beige, parquet clair, un lavabo posé, un plan de toilette en stratifié, un sol marron et un plan de toilette beige.

The counter in this award wining bathroom is an art photography image printed on steel and toped with glass to create a cool watery landscape for lovely handblown glass sea creatures and natural stone objects. The custom wall hung cabinet has carved panel doors for a cutting edge subtle texture.
Photographer: Dan Piassick
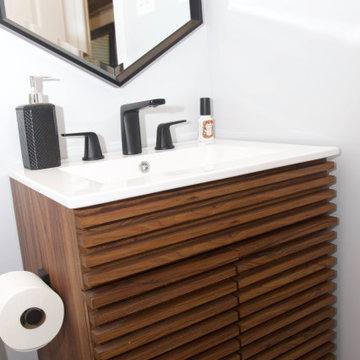
The previoius vanity and bathroom set up for the primary bedroom was not up to code. This was a full gut bathroom just for the client to love and enjoy! We added an affordable kitchen sink with matte black accessories and hardware. The use of a unique mirror keeps the unique and midcentury flair going! Easy to clean and great for hiding storage as well!
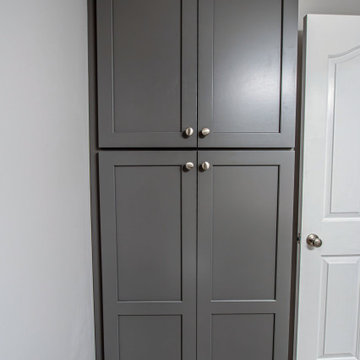
This former laundry room was converted into a powder room. Waypoint Living Spaces 410F Painted Boulder vanity, valet cabinet and linen closet was installed. Laminate countertop with 4” backsplash. Moen Camerist faucet in Spot Resist Stainless Steel. Moen Hamden towel ring and holder. Kohler Cimarron comfort height toilet with elongated bowl in white. The flooring is Mannington Adura Max Riviera White Sand 12 x 24 Floating Installation.
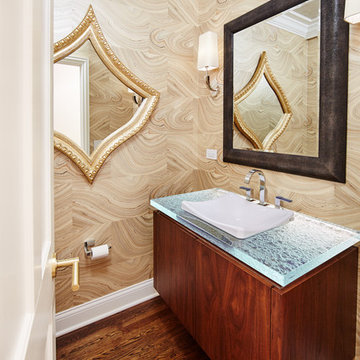
Idée de décoration pour un WC et toilettes design en bois brun avec un placard à porte plane, un plan de toilette en verre, un mur beige, un sol en bois brun, un sol marron et un plan de toilette bleu.
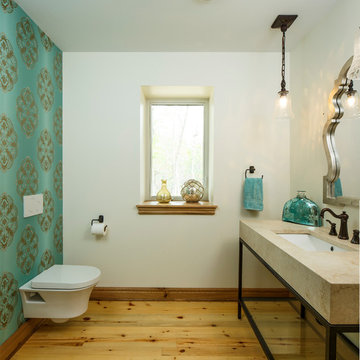
Miv Photography
Cette photo montre un WC suspendu exotique de taille moyenne avec un placard sans porte, un mur multicolore, parquet clair, un plan de toilette en stratifié, un sol beige et un plan vasque.
Cette photo montre un WC suspendu exotique de taille moyenne avec un placard sans porte, un mur multicolore, parquet clair, un plan de toilette en stratifié, un sol beige et un plan vasque.
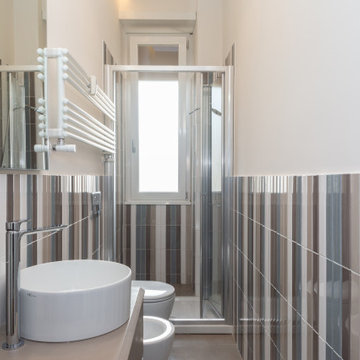
Exemple d'un petit WC suspendu moderne avec un placard à porte plane, des portes de placard marrons, un carrelage bleu, des carreaux en allumettes, un mur blanc, un sol en carrelage de porcelaine, une vasque, un plan de toilette en stratifié, un sol beige, meuble-lavabo suspendu et boiseries.
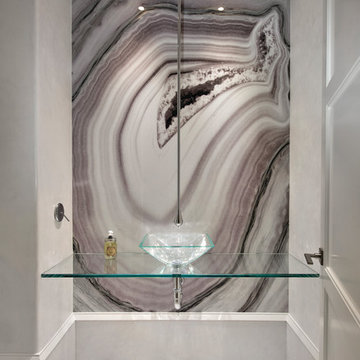
HOME & DESIGN Magazine. To see the rest of the home tour as well as other luxury homes featured, visit http://www.homeanddesign.net/modern-charm-in-pine-ridge-estates/

A dark, moody bathroom with a gorgeous statement glass bubble chandelier. A deep espresso vanity with a smokey-gray countertop complements the dark brass sink and wooden mirror frame.
Home located in Chicago's North Side. Designed by Chi Renovation & Design who serve Chicago and it's surrounding suburbs, with an emphasis on the North Side and North Shore. You'll find their work from the Loop through Humboldt Park, Lincoln Park, Skokie, Evanston, Wilmette, and all of the way up to Lake Forest.
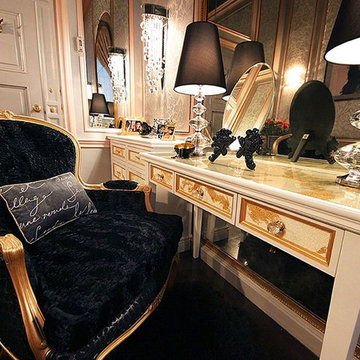
Inspiration pour un grand WC et toilettes traditionnel avec un placard en trompe-l'oeil, des portes de placard grises, un mur gris, parquet foncé, un plan de toilette en verre et un sol marron.
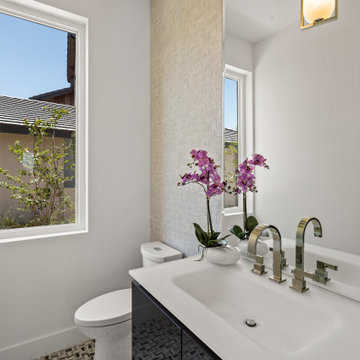
This powder room reflects a current feel that can be classified as modern living. Once again an example of white contrasting beauty with the dark high gloss lacquered vanity with a large mirror makes the space feel larger than it is, By Darash designed with luxury mosaic tiles to complete the overall look.
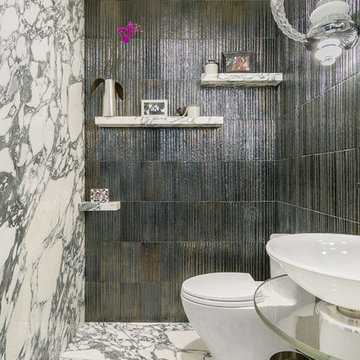
Fully featured in (201)Home Fall 2017 edition.
photographed for Artistic Tile.
Idée de décoration pour un petit WC et toilettes tradition avec un placard avec porte à panneau encastré, WC séparés, un carrelage noir et blanc, des dalles de pierre, un mur multicolore, un sol en marbre, un lavabo de ferme, un plan de toilette en verre et un sol blanc.
Idée de décoration pour un petit WC et toilettes tradition avec un placard avec porte à panneau encastré, WC séparés, un carrelage noir et blanc, des dalles de pierre, un mur multicolore, un sol en marbre, un lavabo de ferme, un plan de toilette en verre et un sol blanc.
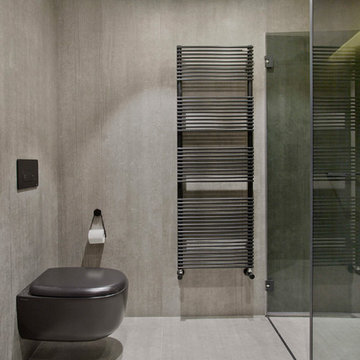
Los clientes de este ático confirmaron en nosotros para unir dos viviendas en una reforma integral 100% loft47.
Esta vivienda de carácter eclético se divide en dos zonas diferenciadas, la zona living y la zona noche. La zona living, un espacio completamente abierto, se encuentra presidido por una gran isla donde se combinan lacas metalizadas con una elegante encimera en porcelánico negro. La zona noche y la zona living se encuentra conectado por un pasillo con puertas en carpintería metálica. En la zona noche destacan las puertas correderas de suelo a techo, así como el cuidado diseño del baño de la habitación de matrimonio con detalles de grifería empotrada en negro, y mampara en cristal fumé.
Ambas zonas quedan enmarcadas por dos grandes terrazas, donde la familia podrá disfrutar de esta nueva casa diseñada completamente a sus necesidades
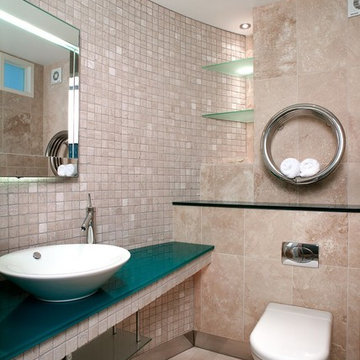
Idée de décoration pour un petit WC suspendu design avec un placard sans porte, un carrelage beige, un mur beige, une vasque, un sol beige, un plan de toilette en verre et un plan de toilette turquoise.
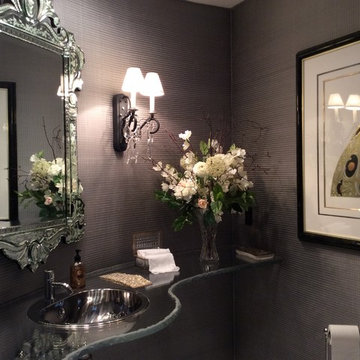
Réalisation d'un petit WC et toilettes bohème avec un mur gris, un lavabo posé, un plan de toilette en verre et un plan de toilette gris.
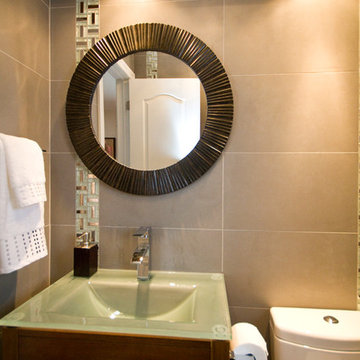
Powder Room - After Photo
Cette photo montre un petit WC et toilettes tendance en bois foncé avec un placard à porte plane, WC séparés, un carrelage beige, des carreaux de porcelaine, un mur beige, un sol en carrelage de porcelaine, un lavabo intégré et un plan de toilette en verre.
Cette photo montre un petit WC et toilettes tendance en bois foncé avec un placard à porte plane, WC séparés, un carrelage beige, des carreaux de porcelaine, un mur beige, un sol en carrelage de porcelaine, un lavabo intégré et un plan de toilette en verre.
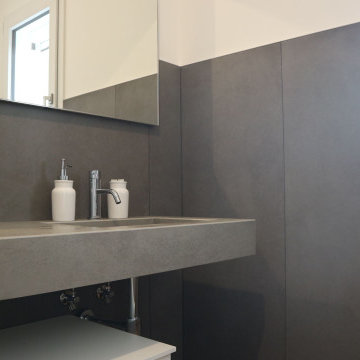
Lavabo e mobile del bagno padronale con vasca integrata.
Idées déco pour un petit WC suspendu moderne avec un placard à porte plane, des portes de placard grises, un carrelage gris, des carreaux de porcelaine, un mur gris, un sol en carrelage de porcelaine, un lavabo intégré, un plan de toilette en stratifié, un sol beige et un plan de toilette gris.
Idées déco pour un petit WC suspendu moderne avec un placard à porte plane, des portes de placard grises, un carrelage gris, des carreaux de porcelaine, un mur gris, un sol en carrelage de porcelaine, un lavabo intégré, un plan de toilette en stratifié, un sol beige et un plan de toilette gris.
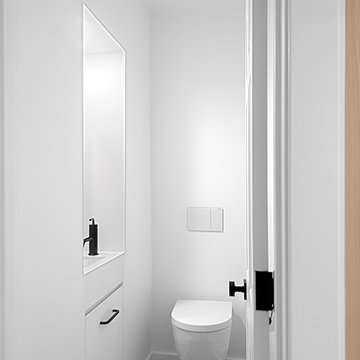
Modern white powder room in narrow space efficiently designed has sink and vanity flush with wall.
Norman Sizemore - Photographer
Idées déco pour un petit WC suspendu contemporain avec un placard à porte plane, des portes de placard blanches, un mur blanc, un sol en carrelage de porcelaine, un lavabo encastré, un plan de toilette en stratifié, un sol marron et un plan de toilette blanc.
Idées déco pour un petit WC suspendu contemporain avec un placard à porte plane, des portes de placard blanches, un mur blanc, un sol en carrelage de porcelaine, un lavabo encastré, un plan de toilette en stratifié, un sol marron et un plan de toilette blanc.
Idées déco de WC et toilettes avec un plan de toilette en verre et un plan de toilette en stratifié
7