Idées déco de WC et toilettes avec un plan de toilette en verre et un plan de toilette en surface solide
Trier par :
Budget
Trier par:Populaires du jour
121 - 140 sur 3 851 photos
1 sur 3

Our Edison Project makes the most out of the living and kitchen area. Plenty of versatile seating options for large family gatherings and revitalizing the existing gas fireplace with marble and a large mantles creates a more contemporary space.
A dark green powder room paired with fun pictures will really stand out to guests.
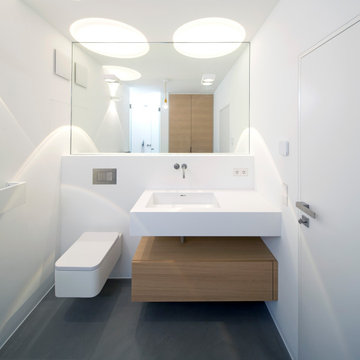
Waschbecken aus Mineralwerkstoff
Waschtischunterschrank in Eiche geölt
Réalisation d'un WC et toilettes minimaliste en bois brun avec un placard à porte plane, WC séparés, un mur blanc, un lavabo intégré, un plan de toilette en surface solide, un plan de toilette blanc et meuble-lavabo suspendu.
Réalisation d'un WC et toilettes minimaliste en bois brun avec un placard à porte plane, WC séparés, un mur blanc, un lavabo intégré, un plan de toilette en surface solide, un plan de toilette blanc et meuble-lavabo suspendu.
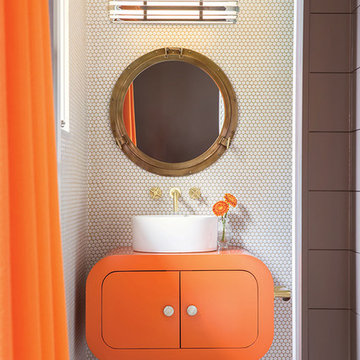
Cette photo montre un petit WC et toilettes moderne avec un placard à porte plane, des portes de placard oranges, un carrelage blanc, des carreaux de céramique, un mur blanc, un sol en carrelage de céramique, une vasque, un plan de toilette en surface solide, un sol blanc et un plan de toilette orange.
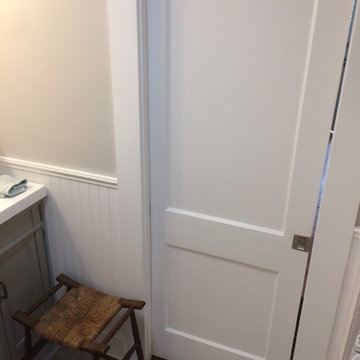
Exemple d'un petit WC et toilettes chic avec un placard avec porte à panneau encastré, des portes de placard grises, WC séparés, un mur gris, un sol en carrelage de porcelaine, un lavabo intégré, un plan de toilette en surface solide et un sol gris.

Lower level bath with door open. Photography by Lucas Henning.
Réalisation d'un petit WC et toilettes design avec un placard à porte plane, des portes de placard marrons, un plan de toilette en surface solide, un plan de toilette blanc, WC à poser, un mur marron, un lavabo encastré, parquet foncé, un sol marron, un carrelage blanc et des carreaux de céramique.
Réalisation d'un petit WC et toilettes design avec un placard à porte plane, des portes de placard marrons, un plan de toilette en surface solide, un plan de toilette blanc, WC à poser, un mur marron, un lavabo encastré, parquet foncé, un sol marron, un carrelage blanc et des carreaux de céramique.

A combination of large bianco marble look porcelain tiles, white finger tile feature wall, oak cabinets and black tapware have created a tranquil contemporary little powder room.

A new powder room with a charming color palette and mosaic floor tile.
Photography (c) Jeffrey Totaro.
Cette image montre un WC et toilettes traditionnel de taille moyenne avec des portes de placard blanches, WC à poser, un carrelage blanc, des carreaux de céramique, un mur vert, un sol en carrelage de terre cuite, un lavabo encastré, un plan de toilette en surface solide, un plan de toilette blanc, un placard à porte shaker et un sol multicolore.
Cette image montre un WC et toilettes traditionnel de taille moyenne avec des portes de placard blanches, WC à poser, un carrelage blanc, des carreaux de céramique, un mur vert, un sol en carrelage de terre cuite, un lavabo encastré, un plan de toilette en surface solide, un plan de toilette blanc, un placard à porte shaker et un sol multicolore.

In the powder room, a floating walnut vanity maximizes space. Schoolhouse Electric sconces flank a deckle-edged oval mirror.
Photography by Brett Beyer
Sconces: Schoolhouse Electric.
Paint: Ben Moore “Maple Leaf Red” 2084-20.
Mirror: Shades of Light.
Vanity: vintage walnut.
Sink: Decolav.

Free ebook, CREATING THE IDEAL KITCHEN
Download now → http://bit.ly/idealkitchen
This client moved to the area to be near their adult daughter and grandchildren so this new construction is destined to be a place full of happy memories and family entertaining. The goal throughout the home was to incorporate their existing collection of artwork and sculpture with a more contemporary aesthetic. The kitchen, located on the first floor of the 3-story townhouse, shares the floor with a dining space, a living area and a powder room.
The kitchen is U-shaped with the sink overlooking the dining room, the cooktop along the exterior wall, with a large clerestory window above, and the bank of tall paneled appliances and storage along the back wall. The European cabinetry is made up of three separate finishes – a light gray glossy lacquer for the base cabinets, a white glossy lacquer for the tall cabinets and a white glass finish for the wall cabinets above the cooktop. The colors are subtly different but provide a bit of texture that works nicely with the finishings chosen for the space. The stainless grooves and toe kick provide additional detail.
The long peninsula provides casual seating and is topped with a custom walnut butcher block waterfall countertop that is 6” thick and has built in wine storage on the front side. This detail provides a warm spot to rest your arms and the wine storage provides a repetitive element that is heard again in the pendants and the barstool backs. The countertops are quartz, and appliances include a full size refrigerator and freezer, oven, steam oven, gas cooktop and paneled dishwasher.
Cabinetry Design by: Susan Klimala, CKD, CBD
Interior Design by: Julie Dunfee Designs
Photography by: Mike Kaskel
For more information on kitchen and bath design ideas go to: www.kitchenstudio-ge.com
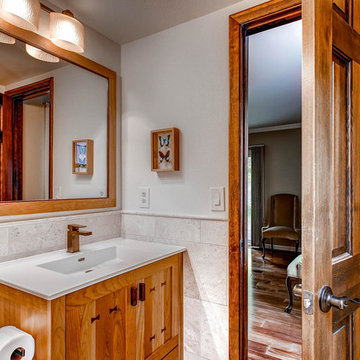
This vanity has an extra bit of custom detailing with the dark wood "bow tie" inserts. Our in-house cabinet line, Vern & Burl, loves to incorporate unique inserts.
TJ, Virtuance
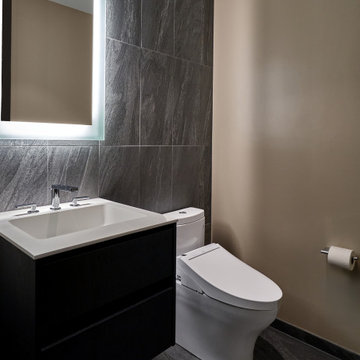
Bathroom inside the spa
Réalisation d'un WC et toilettes design en bois foncé de taille moyenne avec un placard à porte plane, WC à poser, un carrelage gris, des carreaux de porcelaine, un mur gris, un sol en carrelage de porcelaine, un lavabo intégré, un plan de toilette en surface solide, un sol gris, un plan de toilette blanc et meuble-lavabo suspendu.
Réalisation d'un WC et toilettes design en bois foncé de taille moyenne avec un placard à porte plane, WC à poser, un carrelage gris, des carreaux de porcelaine, un mur gris, un sol en carrelage de porcelaine, un lavabo intégré, un plan de toilette en surface solide, un sol gris, un plan de toilette blanc et meuble-lavabo suspendu.

Inspiration pour un WC suspendu design en bois de taille moyenne avec un placard à porte plane, des portes de placard blanches, un carrelage gris, des carreaux de porcelaine, un mur gris, un sol en carrelage de porcelaine, un lavabo posé, un plan de toilette en surface solide, un sol gris, un plan de toilette blanc, meuble-lavabo suspendu et un plafond en lambris de bois.
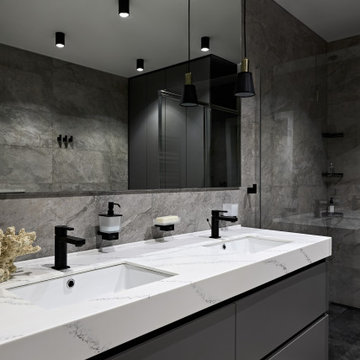
Санузел с черными аксессуарами и смесителями.
Cette image montre un WC suspendu design de taille moyenne avec un placard à porte plane, des portes de placard grises, un carrelage gris, des carreaux de porcelaine, un mur gris, un sol en carrelage de porcelaine, un lavabo encastré, un plan de toilette en surface solide, un sol gris, un plan de toilette blanc et meuble-lavabo suspendu.
Cette image montre un WC suspendu design de taille moyenne avec un placard à porte plane, des portes de placard grises, un carrelage gris, des carreaux de porcelaine, un mur gris, un sol en carrelage de porcelaine, un lavabo encastré, un plan de toilette en surface solide, un sol gris, un plan de toilette blanc et meuble-lavabo suspendu.
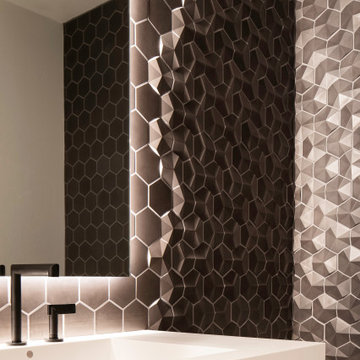
Idées déco pour un petit WC et toilettes moderne en bois clair avec un placard à porte plane, un carrelage noir, mosaïque, un sol en carrelage de porcelaine, un lavabo intégré, un plan de toilette en surface solide, un plan de toilette blanc et meuble-lavabo suspendu.
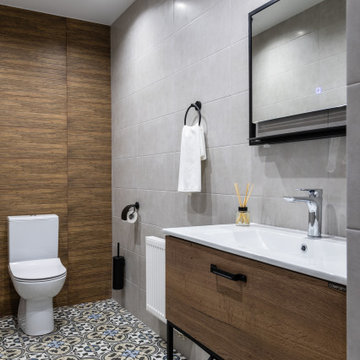
В бане есть кухня, столовая зона и зона отдыха, спальня, туалет, парная/сауна, помывочная, прихожая.
Idées déco pour un WC et toilettes contemporain en bois brun de taille moyenne avec un placard à porte plane, WC séparés, un carrelage gris, des carreaux de céramique, un mur gris, un sol en carrelage de porcelaine, un lavabo posé, un plan de toilette en surface solide, un sol gris et un plan de toilette blanc.
Idées déco pour un WC et toilettes contemporain en bois brun de taille moyenne avec un placard à porte plane, WC séparés, un carrelage gris, des carreaux de céramique, un mur gris, un sol en carrelage de porcelaine, un lavabo posé, un plan de toilette en surface solide, un sol gris et un plan de toilette blanc.
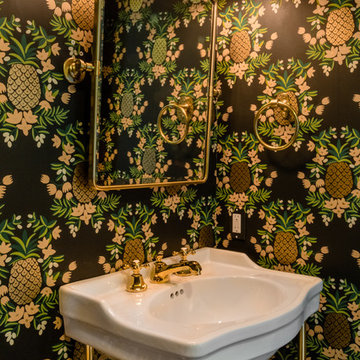
Photography by Chris Bavaria
Cette image montre un petit WC et toilettes traditionnel avec WC séparés, parquet foncé, un mur multicolore, un lavabo suspendu, un plan de toilette en surface solide, un sol marron et un plan de toilette blanc.
Cette image montre un petit WC et toilettes traditionnel avec WC séparés, parquet foncé, un mur multicolore, un lavabo suspendu, un plan de toilette en surface solide, un sol marron et un plan de toilette blanc.
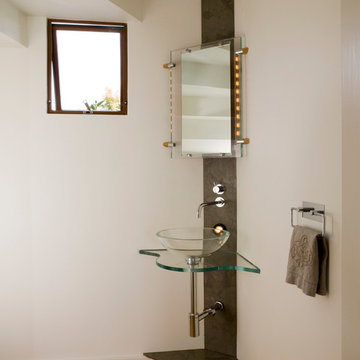
Broadway Terrace House: Powder room tucked under stair
Photographer: David Duncan Livingston
California modern, California Coastal, California Contemporary Interior Designers, San Francisco modern,
Bay Area modern residential design architects, Sustainability and green design.

Idées déco pour un WC et toilettes scandinave de taille moyenne avec un placard sans porte, des portes de placard blanches, un carrelage blanc, un mur blanc, parquet foncé, un lavabo intégré, un plan de toilette en surface solide, un sol marron, un plan de toilette blanc, meuble-lavabo suspendu, un plafond en papier peint et du papier peint.

The Goody Nook, named by the owners in honor of one of their Great Grandmother's and Great Aunts after their bake shop they ran in Ohio to sell baked goods, thought it fitting since this space is a place to enjoy all things that bring them joy and happiness. This studio, which functions as an art studio, workout space, and hangout spot, also doubles as an entertaining hub. Used daily, the large table is usually covered in art supplies, but can also function as a place for sweets, treats, and horderves for any event, in tandem with the kitchenette adorned with a bright green countertop. An intimate sitting area with 2 lounge chairs face an inviting ribbon fireplace and TV, also doubles as space for them to workout in. The powder room, with matching green counters, is lined with a bright, fun wallpaper, that you can see all the way from the pool, and really plays into the fun art feel of the space. With a bright multi colored rug and lime green stools, the space is finished with a custom neon sign adorning the namesake of the space, "The Goody Nook”.
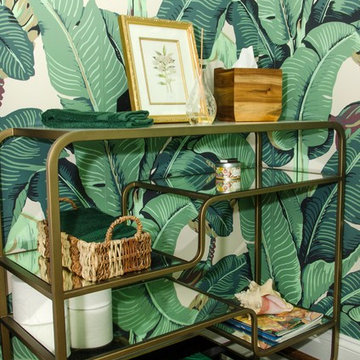
Réalisation d'un petit WC et toilettes tradition avec un placard en trompe-l'oeil, WC séparés, un mur multicolore, parquet foncé, un lavabo de ferme, un plan de toilette en surface solide, un sol marron et un plan de toilette blanc.
Idées déco de WC et toilettes avec un plan de toilette en verre et un plan de toilette en surface solide
7