Idées déco de WC et toilettes avec un plan de toilette en zinc et un plan de toilette en carrelage
Trier par :
Budget
Trier par:Populaires du jour
21 - 40 sur 795 photos
1 sur 3
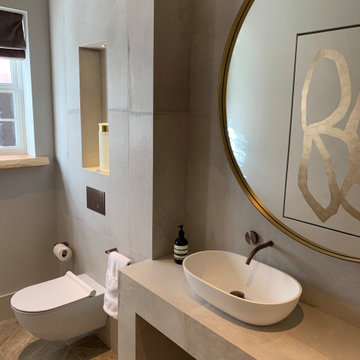
Contemporary Cloakroom design with soft concrete effect and wood effect chevron floor tiles, bronze fittings. Stunning leather and bronze round mirror and recessed contemporary art all available through Janey Butler Interiors.
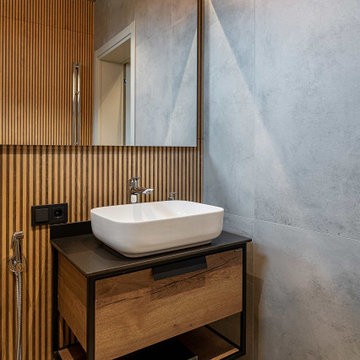
Современный санузел в частном спа комплексе с бассейном.
Сочетание разных плиток по фактуре и цвету Porcelanosa и Italon. Мебель в стиле лофт, светильник-трос от стены до стены создает рассеянный свет.
Архитектор Александр Петунин
Интерьер Анна Полева
Строительство ПАЛЕКС дома из клееного бруса
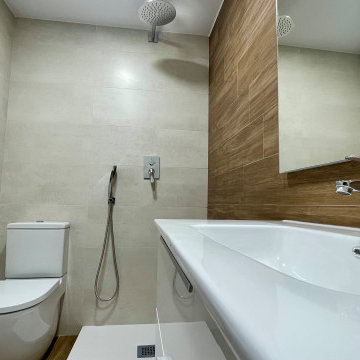
Cette photo montre un WC et toilettes chic de taille moyenne avec un placard sans porte, des portes de placard blanches, un carrelage blanc, un mur marron, parquet foncé, un lavabo posé, un plan de toilette en carrelage, un sol marron, un plan de toilette blanc et meuble-lavabo suspendu.
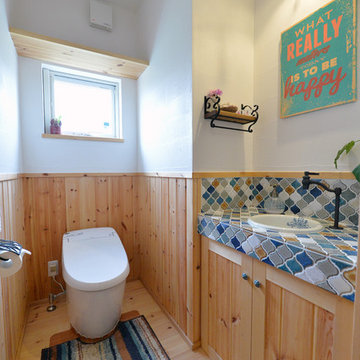
Idées déco pour un WC et toilettes campagne en bois brun avec un placard avec porte à panneau encastré, un mur blanc, un sol en bois brun, un lavabo posé, un plan de toilette en carrelage et un sol marron.

Aménagement d'un petit WC suspendu contemporain en bois brun avec un placard à porte plane, un carrelage gris, des carreaux de céramique, un mur gris, un sol en carrelage de porcelaine, un lavabo encastré, un plan de toilette en carrelage, un sol gris, un plan de toilette gris, meuble-lavabo suspendu, un plafond décaissé et boiseries.

The SUMMIT, is Beechwood Homes newest display home at Craigburn Farm. This masterpiece showcases our commitment to design, quality and originality. The Summit is the epitome of luxury. From the general layout down to the tiniest finish detail, every element is flawless.
Specifically, the Summit highlights the importance of atmosphere in creating a family home. The theme throughout is warm and inviting, combining abundant natural light with soothing timber accents and an earthy palette. The stunning window design is one of the true heroes of this property, helping to break down the barrier of indoor and outdoor. An open plan kitchen and family area are essential features of a cohesive and fluid home environment.
Adoring this Ensuite displayed in "The Summit" by Beechwood Homes. There is nothing classier than the combination of delicate timber and concrete beauty.
The perfect outdoor area for entertaining friends and family. The indoor space is connected to the outdoor area making the space feel open - perfect for extending the space!
The Summit makes the most of state of the art automation technology. An electronic interface controls the home theatre systems, as well as the impressive lighting display which comes to life at night. Modern, sleek and spacious, this home uniquely combines convenient functionality and visual appeal.
The Summit is ideal for those clients who may be struggling to visualise the end product from looking at initial designs. This property encapsulates all of the senses for a complete experience. Appreciate the aesthetic features, feel the textures, and imagine yourself living in a home like this.
Tiles by Italia Ceramics!
Visit Beechwood Homes - Display Home "The Summit"
54 FERGUSSON AVENUE,
CRAIGBURN FARM
Opening Times Sat & Sun 1pm – 4:30pm
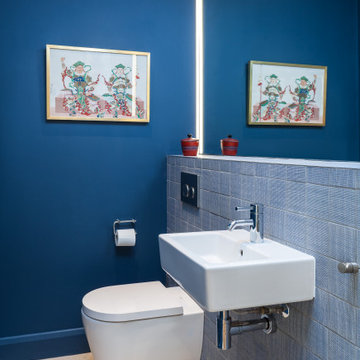
Cloakroom mirror lighting
Cette image montre un petit WC suspendu minimaliste avec un carrelage bleu, des carreaux de céramique, un mur bleu, un sol en calcaire, un lavabo suspendu, un plan de toilette en carrelage, un sol beige et un plan de toilette bleu.
Cette image montre un petit WC suspendu minimaliste avec un carrelage bleu, des carreaux de céramique, un mur bleu, un sol en calcaire, un lavabo suspendu, un plan de toilette en carrelage, un sol beige et un plan de toilette bleu.

Réalisation d'un petit WC suspendu design avec un placard sans porte, des portes de placard blanches, un carrelage noir, un carrelage de pierre, un mur blanc, un sol en carrelage de céramique, un plan de toilette en carrelage, un sol noir, un plan de toilette noir et meuble-lavabo suspendu.
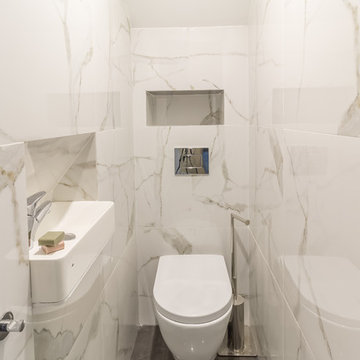
Photo par Farid Ounadjela
Inspiration pour un petit WC suspendu design avec un carrelage blanc, des carreaux de céramique, un mur blanc, un sol en carrelage de porcelaine, un lavabo suspendu, un plan de toilette en carrelage, un sol gris et un plan de toilette gris.
Inspiration pour un petit WC suspendu design avec un carrelage blanc, des carreaux de céramique, un mur blanc, un sol en carrelage de porcelaine, un lavabo suspendu, un plan de toilette en carrelage, un sol gris et un plan de toilette gris.
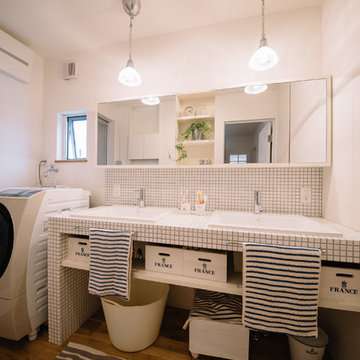
ボウルが2つの広々オーダー洗面台、お手入れと収納も使いやすさ抜群
Idées déco pour un WC et toilettes avec un placard sans porte, des portes de placard blanches, un carrelage blanc, des carreaux de porcelaine, un sol en bois brun et un plan de toilette en carrelage.
Idées déco pour un WC et toilettes avec un placard sans porte, des portes de placard blanches, un carrelage blanc, des carreaux de porcelaine, un sol en bois brun et un plan de toilette en carrelage.

Cloakroom Bathroom in Storrington, West Sussex
Plenty of stylish elements combine in this compact cloakroom, which utilises a unique tile choice and designer wallpaper option.
The Brief
This client wanted to create a unique theme in their downstairs cloakroom, which previously utilised a classic but unmemorable design.
Naturally the cloakroom was to incorporate all usual amenities, but with a design that was a little out of the ordinary.
Design Elements
Utilising some of our more unique options for a renovation, bathroom designer Martin conjured a design to tick all the requirements of this brief.
The design utilises textured neutral tiles up to half height, with the client’s own William Morris designer wallpaper then used up to the ceiling coving. Black accents are used throughout the room, like for the basin and mixer, and flush plate.
To hold hand towels and heat the small space, a compact full-height radiator has been fitted in the corner of the room.
Project Highlight
A lighter but neutral tile is used for the rear wall, which has been designed to minimise view of the toilet and other necessities.
A simple shelf area gives the client somewhere to store a decorative item or two.
The End Result
The end result is a compact cloakroom that is certainly memorable, as the client required.
With only a small amount of space our bathroom designer Martin has managed to conjure an impressive and functional theme for this Storrington client.
Discover how our expert designers can transform your own bathroom with a free design appointment and quotation. Arrange a free appointment in showroom or online.
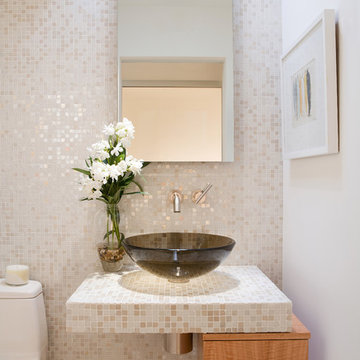
Idées déco pour un WC et toilettes contemporain en bois clair avec WC à poser, un carrelage beige, mosaïque, un mur blanc, une vasque, un plan de toilette en carrelage et un placard à porte plane.

The space is a harmonious blend of modern and whimsical elements, featuring a striking cloud-patterned wallpaper that instills a serene, dreamlike quality.
A sleek, frameless glass shower enclosure adds a touch of contemporary elegance, allowing the beauty of the tiled walls to continue uninterrupted.
The use of classic subway tiles in a crisp white finish provides a timeless backdrop, complementing the unique wallpaper.
A bold, black herringbone floor anchors the room, creating a striking contrast with the lighter tones of the wall.
The traditional white porcelain pedestal sink with vintage-inspired faucets nods to the home's historical roots while maintaining the clean lines of modern design.
A chrome towel radiator adds a functional yet stylish touch, reflecting the bathroom's overall polished aesthetic.
The strategically placed circular mirror and the sleek vertical lighting enhance the bathroom's chic and sophisticated atmosphere.
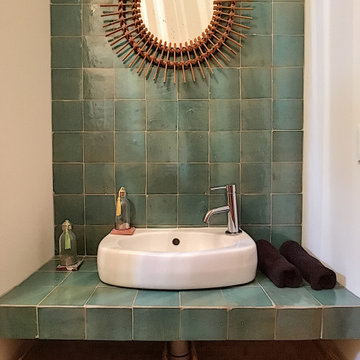
Inspiration pour un WC suspendu design avec un carrelage vert, des carreaux en terre cuite, un mur blanc, un sol en carrelage de céramique, un lavabo posé, un plan de toilette en carrelage, un sol beige et un plan de toilette vert.
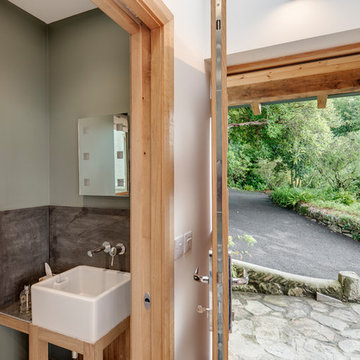
A sliding pocket door leads from the entrance to a small cloakroom
Richard Downer
Inspiration pour un petit WC suspendu design en bois clair avec un placard en trompe-l'oeil, un carrelage gris, des carreaux de céramique, un mur vert, un sol en calcaire, une grande vasque, un plan de toilette en carrelage et un sol beige.
Inspiration pour un petit WC suspendu design en bois clair avec un placard en trompe-l'oeil, un carrelage gris, des carreaux de céramique, un mur vert, un sol en calcaire, une grande vasque, un plan de toilette en carrelage et un sol beige.
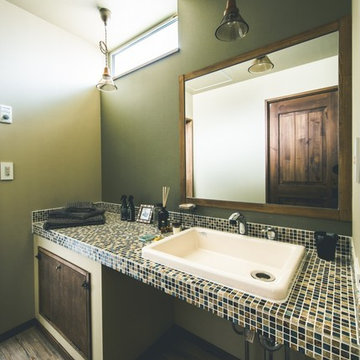
Cette image montre un WC et toilettes rustique en bois brun avec un placard à porte plane, un mur vert, un sol en bois brun, un lavabo posé, un plan de toilette en carrelage et un sol marron.
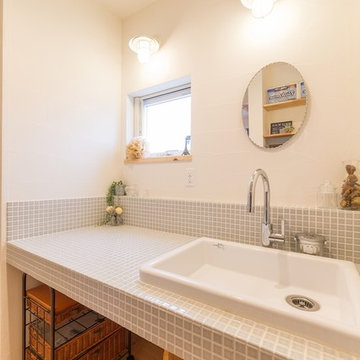
Exemple d'un WC et toilettes asiatique avec un mur blanc, un sol en bois brun, un lavabo posé, un plan de toilette en carrelage et un sol marron.
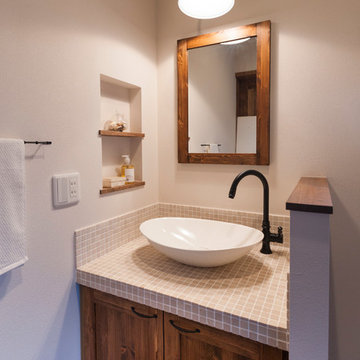
子供たちが走り回る広々平屋の家
Inspiration pour un WC et toilettes asiatique en bois brun avec un placard avec porte à panneau encastré, un mur blanc, une vasque et un plan de toilette en carrelage.
Inspiration pour un WC et toilettes asiatique en bois brun avec un placard avec porte à panneau encastré, un mur blanc, une vasque et un plan de toilette en carrelage.
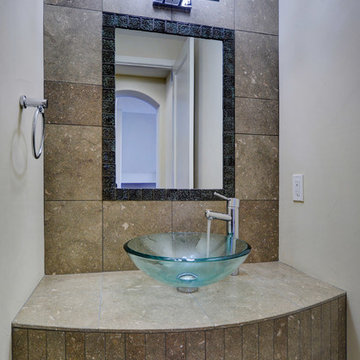
Exemple d'un petit WC et toilettes tendance avec un carrelage multicolore, une vasque et un plan de toilette en carrelage.
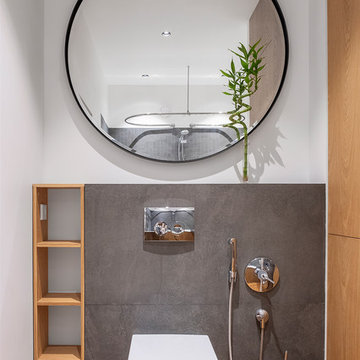
Интерьер проектировался для семейной пары. Квартира располагается на 24-м этаже с прекрасным видом на лесной массив. Одной из задач было подчеркнуть вид и сохранить связь с окружающей природой.
В интерьере не использовались шторы, чтобы получить хороший вид из окна, дополнительное место для хранения и еще больше естественного света. Для увеличения площади была присоединена лоджия, а для визуального расширения — преимущественно белый цвет.
Читайте полное описание у нас на сайте:
https://www.hills-design.com/portfolio/
Idées déco de WC et toilettes avec un plan de toilette en zinc et un plan de toilette en carrelage
2