Idées déco de WC et toilettes avec un plan de toilette gris et un plan de toilette jaune
Trier par :
Budget
Trier par:Populaires du jour
61 - 80 sur 2 725 photos
1 sur 3
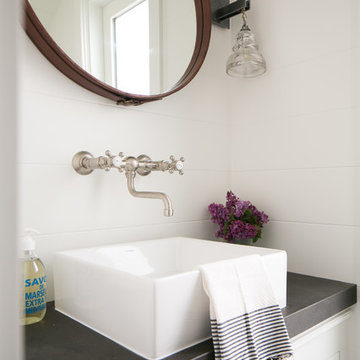
Ryan Garvin
Inspiration pour un WC et toilettes marin avec une vasque, des portes de placard blanches, un mur blanc, un placard avec porte à panneau encastré et un plan de toilette gris.
Inspiration pour un WC et toilettes marin avec une vasque, des portes de placard blanches, un mur blanc, un placard avec porte à panneau encastré et un plan de toilette gris.
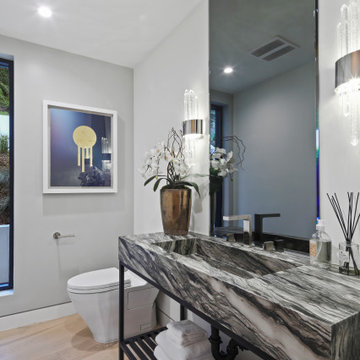
Inspiration pour un WC et toilettes design avec un mur gris, un sol en bois brun, un lavabo intégré, un sol marron, un plan de toilette gris et meuble-lavabo sur pied.

This fun powder room, with contemporary wallpaper, glossy gray vanity, chunky ceramic knobs, tall iron mirror, smoked glass and brass light, an gray marble countertop, was created as part of a remodel for a thriving young client, who loves pink, and loves to travel!
Photography by Michelle Drewes
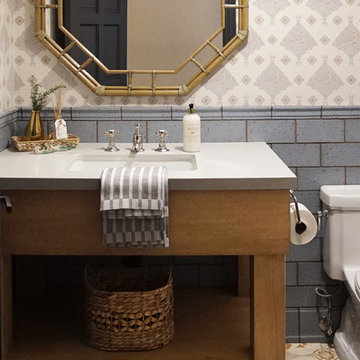
Heather Ryan, Interior Designer H.Ryan Studio - Scottsdale, AZ www.hryanstudio.com
Cette image montre un WC et toilettes traditionnel avec un carrelage bleu, des carreaux en terre cuite, un mur multicolore, tomettes au sol, un lavabo encastré, un sol multicolore, un plan de toilette gris et du papier peint.
Cette image montre un WC et toilettes traditionnel avec un carrelage bleu, des carreaux en terre cuite, un mur multicolore, tomettes au sol, un lavabo encastré, un sol multicolore, un plan de toilette gris et du papier peint.
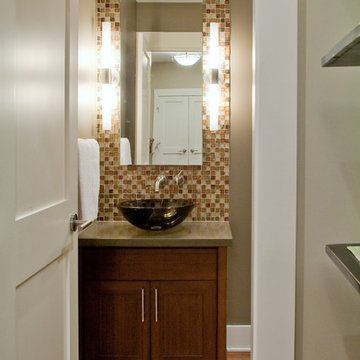
Aménagement d'un WC et toilettes contemporain en bois foncé de taille moyenne avec une vasque, un placard à porte shaker, un carrelage marron, mosaïque, un mur marron, un sol en bois brun, un sol marron et un plan de toilette gris.
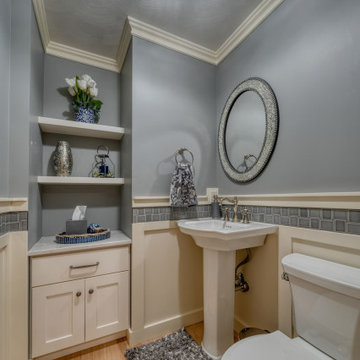
The powder bath was enlarged and treated with custom trim work and continues the modern farmhouse look with open shelving and a pedestal sink.
Réalisation d'un petit WC et toilettes champêtre avec WC séparés, un carrelage gris, parquet clair, un lavabo de ferme, un plan de toilette gris et boiseries.
Réalisation d'un petit WC et toilettes champêtre avec WC séparés, un carrelage gris, parquet clair, un lavabo de ferme, un plan de toilette gris et boiseries.

Old world inspired, wallpapered powder room with v-groove wainscot, wall mount faucet and vessel sink.
Réalisation d'un petit WC et toilettes tradition en bois foncé avec un placard sans porte, WC séparés, un mur gris, une vasque, un plan de toilette en marbre, un sol marron, un plan de toilette jaune, meuble-lavabo sur pied, un plafond voûté et du papier peint.
Réalisation d'un petit WC et toilettes tradition en bois foncé avec un placard sans porte, WC séparés, un mur gris, une vasque, un plan de toilette en marbre, un sol marron, un plan de toilette jaune, meuble-lavabo sur pied, un plafond voûté et du papier peint.

By reconfiguring the space we were able to create a powder room which is an asset to any home. Three dimensional chevron mosaic tiles made for a beautiful textured backdrop to the elegant freestanding contemporary vanity.
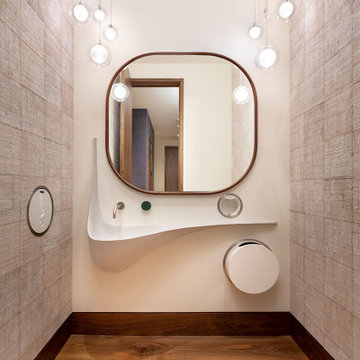
For this ski-in, ski-out mountainside property, the intent was to create an architectural masterpiece that was simple, sophisticated, timeless and unique all at the same time. The clients wanted to express their love for Japanese-American craftsmanship, so we incorporated some hints of that motif into the designs.
In the powder bathroom design we wanted to make a statement, to create something one-of-a-kind within the confines of the restricted space, while still fitting in all of the necessary features. We used a burlap Elitis wallcovering to add texture and depth and Shakuff drizzle pendants with mixed sized glass orbs to create a dramatic effect. We continued the walnut plank flooring used in the home’s main areas and designed a custom curved concrete wall-hung sink and a wood-framed mirror to complete the unique look. Forward looking convenient features include electronic soap and tissue dispensers and built-in trash cans.
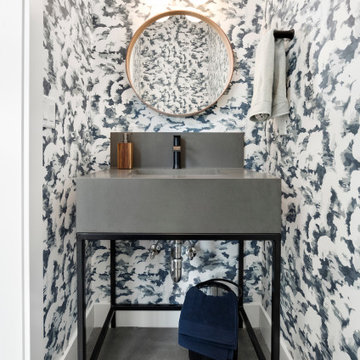
Idée de décoration pour un WC et toilettes design avec un mur multicolore, sol en béton ciré, un lavabo encastré, un sol gris, un plan de toilette gris, meuble-lavabo sur pied et du papier peint.
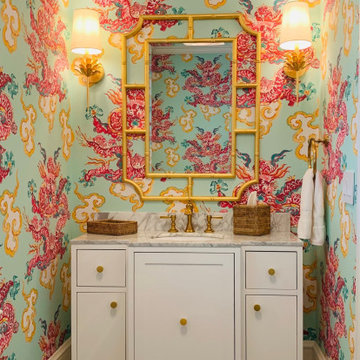
Inspiration pour un WC et toilettes asiatique avec des portes de placard blanches, un plan de toilette en marbre et un plan de toilette gris.
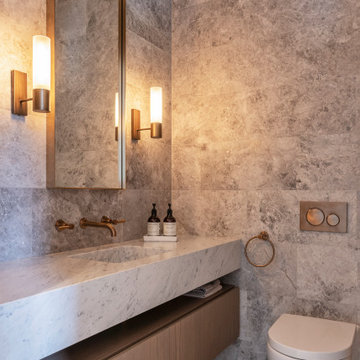
Idées déco pour un WC suspendu contemporain en bois brun avec un placard à porte affleurante, un carrelage gris, un lavabo intégré, un sol gris et un plan de toilette gris.
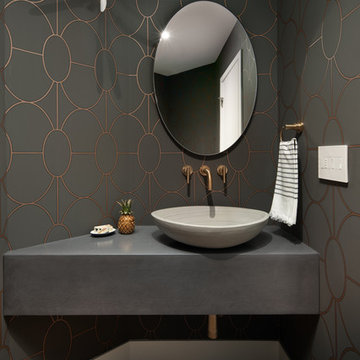
Cette image montre un WC et toilettes minimaliste avec un mur gris, un sol en bois brun, une vasque, un plan de toilette en béton, un sol marron et un plan de toilette gris.
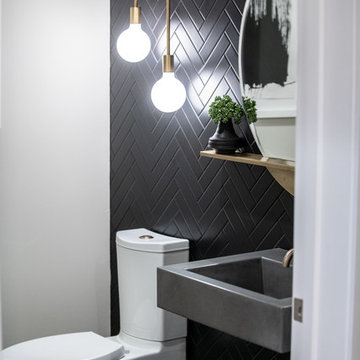
Powder Room
Réalisation d'un WC et toilettes vintage en bois foncé de taille moyenne avec un placard sans porte, WC séparés, un carrelage noir, des carreaux de céramique, un sol en carrelage de porcelaine, un lavabo intégré, un plan de toilette en béton, un sol noir, un plan de toilette gris et un mur noir.
Réalisation d'un WC et toilettes vintage en bois foncé de taille moyenne avec un placard sans porte, WC séparés, un carrelage noir, des carreaux de céramique, un sol en carrelage de porcelaine, un lavabo intégré, un plan de toilette en béton, un sol noir, un plan de toilette gris et un mur noir.

Spacecrafting Photography
Exemple d'un WC et toilettes chic avec un mur beige, un lavabo encastré, un plan de toilette gris, des portes de placard noires, un plan de toilette en marbre, du papier peint, un placard en trompe-l'oeil et meuble-lavabo sur pied.
Exemple d'un WC et toilettes chic avec un mur beige, un lavabo encastré, un plan de toilette gris, des portes de placard noires, un plan de toilette en marbre, du papier peint, un placard en trompe-l'oeil et meuble-lavabo sur pied.
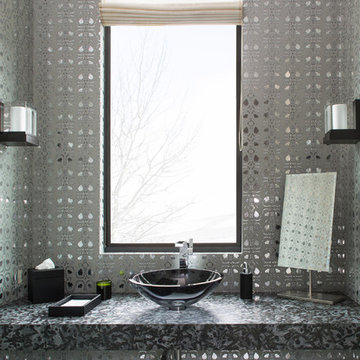
An expansive mountain contemporary home with 9,910 square feet, the home utilizes natural colors and materials, including stone, metal, glass, and wood. High ceilings throughout the home capture the sweeping views of Beaver Creek Mountain. Sustainable features include a green roof and Solar PV and Solar Thermal systems.

A silver vessel sink and a colorful floral countertop accent brighten the room. A vanity fitted from a piece of fine furniture and a custom backlit mirror function beautifully in the space. To add just the right ambiance, we added a decorative pendant light that's complemented by patterned grasscloth.
Design: Wesley-Wayne Interiors
Photo: Dan Piassick
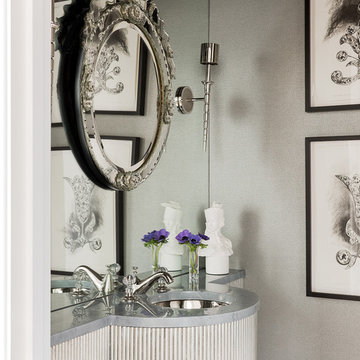
Photographer: Michael Lee
Inspiration pour un petit WC et toilettes traditionnel avec un mur gris, un lavabo encastré, un plan de toilette en surface solide et un plan de toilette gris.
Inspiration pour un petit WC et toilettes traditionnel avec un mur gris, un lavabo encastré, un plan de toilette en surface solide et un plan de toilette gris.

photography by Scott Benedict
Cette photo montre un petit WC et toilettes tendance en bois clair avec un placard à porte plane, une vasque, un plan de toilette en marbre, WC séparés, un mur noir, un sol en carrelage de terre cuite, un carrelage gris, un carrelage noir, du carrelage en marbre et un plan de toilette gris.
Cette photo montre un petit WC et toilettes tendance en bois clair avec un placard à porte plane, une vasque, un plan de toilette en marbre, WC séparés, un mur noir, un sol en carrelage de terre cuite, un carrelage gris, un carrelage noir, du carrelage en marbre et un plan de toilette gris.

Exemple d'un grand WC suspendu tendance avec un placard à porte affleurante, des portes de placard beiges, un carrelage gris, des carreaux de céramique, un mur beige, un sol en marbre, un lavabo posé, un plan de toilette en carrelage, un sol blanc, un plan de toilette gris, meuble-lavabo suspendu et du papier peint.
Idées déco de WC et toilettes avec un plan de toilette gris et un plan de toilette jaune
4