Idées déco de WC et toilettes avec un plan de toilette gris et un plan de toilette rose
Trier par :
Budget
Trier par:Populaires du jour
221 - 240 sur 2 693 photos
1 sur 3
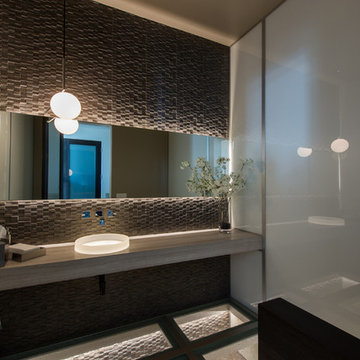
The Indio Residence, located on an ocean side bluff in Shell Beach, is a clean, contemporary home. Taking cues from the Florin Residence, an earlier project completed for the same client, the Indio Residence is much larger with additional amenities to meet the client’s needs.
At the front door, guests are greeted by floor to ceiling glass with views straight out to the ocean. Tall, grand ceilings throughout the entry and great room are highlighted by skylights, allowing for a naturally lit interior. The open concept floor plan helps highlight the custom details such as the glass encased wine room and floor to ceiling ocean-facing glass. In order to maintain a sense of privacy, the master suite and guests rooms are located on opposite wings of the home. Ideal for entertaining, this layout allows for maximum privacy and shared space alike. Additionally, a privately accessed caretakers apartment is located above the garage, complete with a living room, kitchenette, and ocean facing deck.

The owners of this beautiful Johnson County home wanted to refresh their lower level powder room as well as create a new space for storing outdoor clothes and shoes.
Arlene Ladegaard and the Design Connection, Inc. team assisted with the transformation in this space with two distinct purposes as part of a much larger project on the first floor remodel in their home.
The knockout floral wallpaper in the powder room is the big wow! The homeowners also requested a large floor to ceiling cabinet for the storage area. To enhance the allure of this small space, the design team installed a Java-finish custom vanity with quartz countertops and high-end plumbing fixtures and sconces. Design Connection, Inc. provided; custom-cabinets, wallpaper, plumbing fixtures, a handmade custom mirror from a local company, lighting fixtures, installation of all materials and project management.
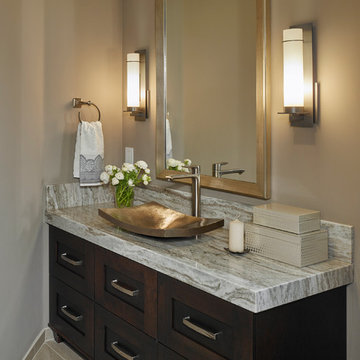
Ken Gutmaker
Cette image montre un petit WC et toilettes traditionnel en bois foncé avec un placard à porte shaker, un mur gris, un sol en carrelage de porcelaine, une vasque, un plan de toilette en granite et un plan de toilette gris.
Cette image montre un petit WC et toilettes traditionnel en bois foncé avec un placard à porte shaker, un mur gris, un sol en carrelage de porcelaine, une vasque, un plan de toilette en granite et un plan de toilette gris.
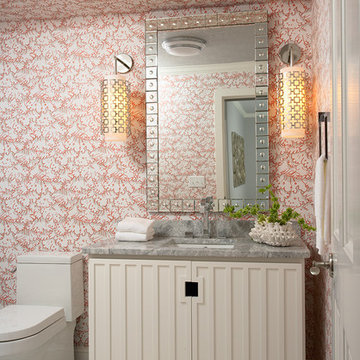
Martha O'Hara Interiors, Interior Design & Photo Styling | Carl M Hansen Companies, Remodel | Susan Gilmore, Photography
Please Note: All “related,” “similar,” and “sponsored” products tagged or listed by Houzz are not actual products pictured. They have not been approved by Martha O’Hara Interiors nor any of the professionals credited. For information about our work, please contact design@oharainteriors.com.
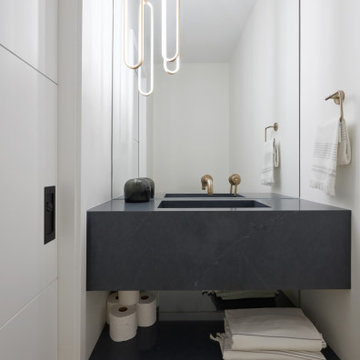
A charcoal quartz modern vanity, featuring an integrated stone sink and a sleek lower floating shelf for added storage convenience and style.
Aménagement d'un petit WC et toilettes moderne avec des portes de placard grises, un mur blanc, parquet clair, un lavabo intégré, un plan de toilette en quartz modifié, un plan de toilette gris et meuble-lavabo suspendu.
Aménagement d'un petit WC et toilettes moderne avec des portes de placard grises, un mur blanc, parquet clair, un lavabo intégré, un plan de toilette en quartz modifié, un plan de toilette gris et meuble-lavabo suspendu.

Moody and dramatic powder room.
Exemple d'un petit WC et toilettes industriel en bois foncé avec un placard à porte plane, WC à poser, un mur noir, un sol en carrelage de porcelaine, une vasque, un plan de toilette en quartz modifié, un sol gris, un plan de toilette gris, meuble-lavabo suspendu et du papier peint.
Exemple d'un petit WC et toilettes industriel en bois foncé avec un placard à porte plane, WC à poser, un mur noir, un sol en carrelage de porcelaine, une vasque, un plan de toilette en quartz modifié, un sol gris, un plan de toilette gris, meuble-lavabo suspendu et du papier peint.
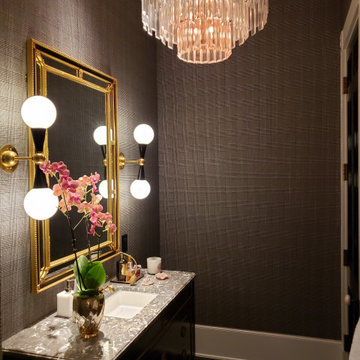
Fabric stretched on walls is a black and white windowpane check wool.
The guest powder room has an antique vanity, a large mirror and a glass chandelier and 2 wall sconces. Interior Design by Leigh Chiu Design. Wall upholstery installation by VETHOMAN. Clean Edge Wall Upholstery
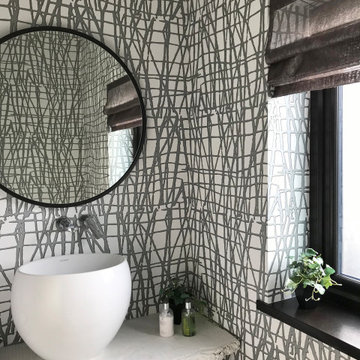
Cette photo montre un petit WC et toilettes tendance avec une vasque, meuble-lavabo suspendu, du papier peint et un plan de toilette gris.

Réalisation d'un WC et toilettes marin de taille moyenne avec un placard à porte plane, des portes de placard marrons, WC séparés, un carrelage blanc, des carreaux de céramique, un mur blanc, parquet clair, une vasque, un plan de toilette en quartz modifié, un sol beige et un plan de toilette gris.
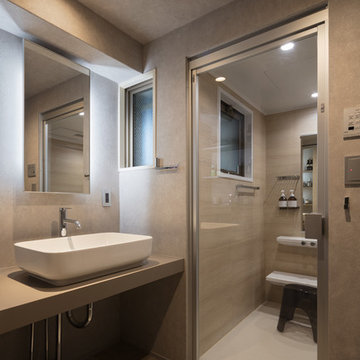
Aménagement d'un WC et toilettes industriel avec un mur gris, une vasque, un plan de toilette en béton, un sol gris et un plan de toilette gris.
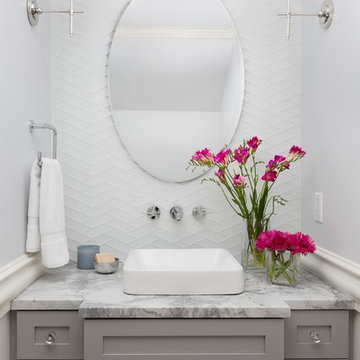
WE Studio Photography
Exemple d'un WC et toilettes chic avec un placard à porte shaker, des portes de placard grises, un carrelage blanc, un carrelage en pâte de verre, un mur gris, une vasque, un plan de toilette en marbre et un plan de toilette gris.
Exemple d'un WC et toilettes chic avec un placard à porte shaker, des portes de placard grises, un carrelage blanc, un carrelage en pâte de verre, un mur gris, une vasque, un plan de toilette en marbre et un plan de toilette gris.

This 2-story home with inviting front porch includes a 3-car garage and mudroom entry complete with convenient built-in lockers. Stylish hardwood flooring in the foyer extends to the dining room, kitchen, and breakfast area. To the front of the home a formal living room is adjacent to the dining room with elegant tray ceiling and craftsman style wainscoting and chair rail. A butler’s pantry off of the dining area leads to the kitchen and breakfast area. The well-appointed kitchen features quartz countertops with tile backsplash, stainless steel appliances, attractive cabinetry and a spacious pantry. The sunny breakfast area provides access to the deck and back yard via sliding glass doors. The great room is open to the breakfast area and kitchen and includes a gas fireplace featuring stone surround and shiplap detail. Also on the 1st floor is a study with coffered ceiling. The 2nd floor boasts a spacious raised rec room and a convenient laundry room in addition to 4 bedrooms and 3 full baths. The owner’s suite with tray ceiling in the bedroom, includes a private bathroom with tray ceiling, quartz vanity tops, a freestanding tub, and a 5’ tile shower.
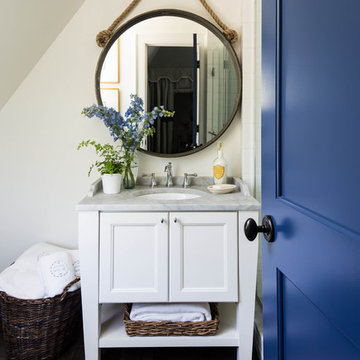
Aménagement d'un WC et toilettes bord de mer avec un placard à porte shaker, des portes de placard blanches, un mur blanc, un lavabo encastré et un plan de toilette gris.
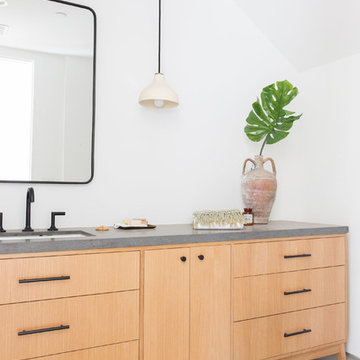
Idées déco pour un WC et toilettes moderne en bois clair avec un placard à porte plane, un mur blanc, sol en béton ciré, un lavabo encastré, un sol gris et un plan de toilette gris.
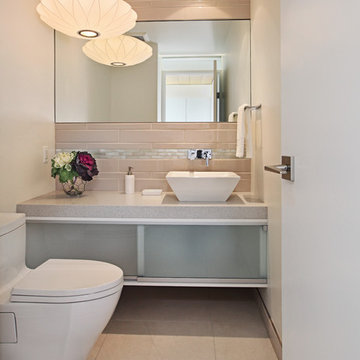
Jeff Garland Photography
Cette photo montre un WC et toilettes tendance avec une vasque, un placard à porte plane, un carrelage beige et un plan de toilette gris.
Cette photo montre un WC et toilettes tendance avec une vasque, un placard à porte plane, un carrelage beige et un plan de toilette gris.
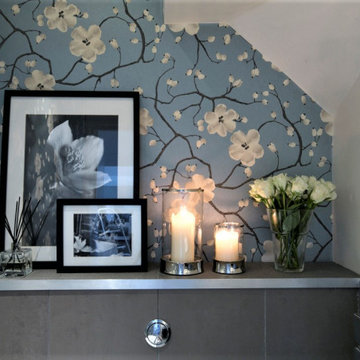
Aménagement d'un petit WC et toilettes contemporain avec WC à poser, un carrelage gris, un sol en carrelage de porcelaine, un lavabo suspendu, un plan de toilette en carrelage, un sol gris et un plan de toilette gris.
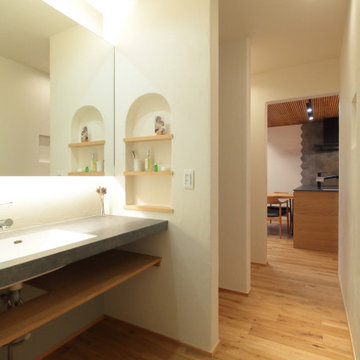
ホテルライクな造作洗面台
Inspiration pour un WC et toilettes minimaliste avec des portes de placard grises, un mur blanc, un sol en bois brun, un sol multicolore, un plan de toilette gris et meuble-lavabo encastré.
Inspiration pour un WC et toilettes minimaliste avec des portes de placard grises, un mur blanc, un sol en bois brun, un sol multicolore, un plan de toilette gris et meuble-lavabo encastré.
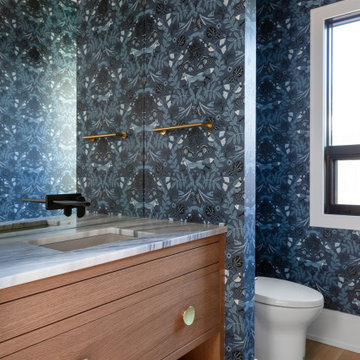
Réalisation d'un WC et toilettes design en bois brun avec WC à poser, un mur bleu, un sol en bois brun, un plan de toilette gris, meuble-lavabo encastré et du papier peint.

Réalisation d'un petit WC et toilettes minimaliste avec un placard sans porte, des portes de placard grises, WC à poser, un mur blanc, un sol en bois brun, un lavabo intégré, un plan de toilette gris, meuble-lavabo encastré, poutres apparentes et du papier peint.

Scalamandre crystal beaded wallcovering makes this a powder room to stun your guests with the charcoal color walls and metallic silver ceiling. The vanity is mirror that reflects the beaded wallcvoering and the circular metal spiked mirror is the a compliment to the linear lines. I love the clien'ts own sconces for adramatic accent that she didn't know where to put them and I love them there!
Idées déco de WC et toilettes avec un plan de toilette gris et un plan de toilette rose
12