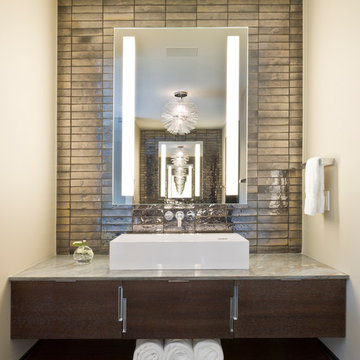Idées déco de WC et toilettes avec un plan de toilette gris et un plan de toilette rose
Trier par :
Budget
Trier par:Populaires du jour
21 - 40 sur 2 691 photos
1 sur 3
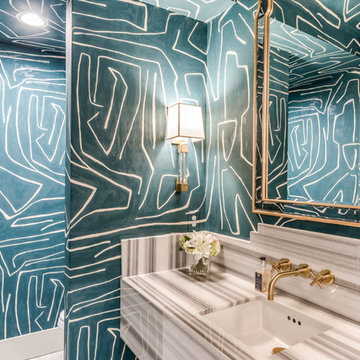
Cette image montre un grand WC et toilettes traditionnel avec un mur bleu, un lavabo encastré et un plan de toilette gris.

Cette photo montre un petit WC et toilettes moderne en bois brun avec un placard à porte plane, WC à poser, un mur blanc, un sol en carrelage de porcelaine, un lavabo intégré, un plan de toilette en béton, un sol gris et un plan de toilette gris.

Powder Room
Idées déco pour un petit WC et toilettes rétro avec WC séparés, un carrelage noir, des carreaux de céramique, un mur noir, un sol en carrelage de porcelaine, un lavabo intégré, un plan de toilette en béton, un sol gris et un plan de toilette gris.
Idées déco pour un petit WC et toilettes rétro avec WC séparés, un carrelage noir, des carreaux de céramique, un mur noir, un sol en carrelage de porcelaine, un lavabo intégré, un plan de toilette en béton, un sol gris et un plan de toilette gris.

This grand 2-story home with first-floor owner’s suite includes a 3-car garage with spacious mudroom entry complete with built-in lockers. A stamped concrete walkway leads to the inviting front porch. Double doors open to the foyer with beautiful hardwood flooring that flows throughout the main living areas on the 1st floor. Sophisticated details throughout the home include lofty 10’ ceilings on the first floor and farmhouse door and window trim and baseboard. To the front of the home is the formal dining room featuring craftsman style wainscoting with chair rail and elegant tray ceiling. Decorative wooden beams adorn the ceiling in the kitchen, sitting area, and the breakfast area. The well-appointed kitchen features stainless steel appliances, attractive cabinetry with decorative crown molding, Hanstone countertops with tile backsplash, and an island with Cambria countertop. The breakfast area provides access to the spacious covered patio. A see-thru, stone surround fireplace connects the breakfast area and the airy living room. The owner’s suite, tucked to the back of the home, features a tray ceiling, stylish shiplap accent wall, and an expansive closet with custom shelving. The owner’s bathroom with cathedral ceiling includes a freestanding tub and custom tile shower. Additional rooms include a study with cathedral ceiling and rustic barn wood accent wall and a convenient bonus room for additional flexible living space. The 2nd floor boasts 3 additional bedrooms, 2 full bathrooms, and a loft that overlooks the living room.
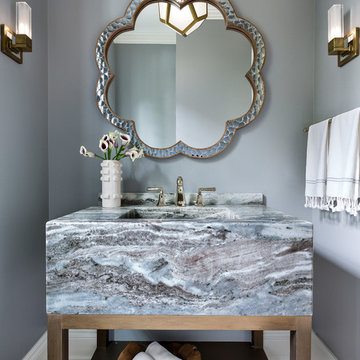
Dayna Flory Interiors
Martin Vecchio Photography
Réalisation d'un WC et toilettes tradition avec un placard en trompe-l'oeil, un mur gris, un sol en bois brun, un lavabo intégré, un sol marron et un plan de toilette gris.
Réalisation d'un WC et toilettes tradition avec un placard en trompe-l'oeil, un mur gris, un sol en bois brun, un lavabo intégré, un sol marron et un plan de toilette gris.

Los clientes de este ático confirmaron en nosotros para unir dos viviendas en una reforma integral 100% loft47.
Esta vivienda de carácter eclético se divide en dos zonas diferenciadas, la zona living y la zona noche. La zona living, un espacio completamente abierto, se encuentra presidido por una gran isla donde se combinan lacas metalizadas con una elegante encimera en porcelánico negro. La zona noche y la zona living se encuentra conectado por un pasillo con puertas en carpintería metálica. En la zona noche destacan las puertas correderas de suelo a techo, así como el cuidado diseño del baño de la habitación de matrimonio con detalles de grifería empotrada en negro, y mampara en cristal fumé.
Ambas zonas quedan enmarcadas por dos grandes terrazas, donde la familia podrá disfrutar de esta nueva casa diseñada completamente a sus necesidades
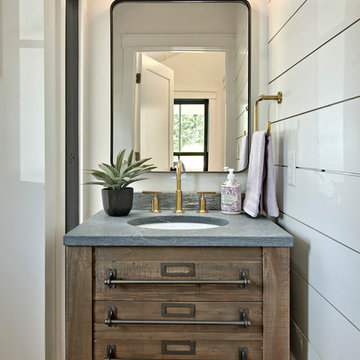
Réalisation d'un WC et toilettes champêtre en bois foncé avec un placard en trompe-l'oeil, un mur blanc, un lavabo encastré et un plan de toilette gris.

Idées déco pour un WC et toilettes classique de taille moyenne avec un placard en trompe-l'oeil, des portes de placard noires, un mur multicolore, un lavabo encastré, WC à poser, un plan de toilette en quartz modifié et un plan de toilette gris.

Idées déco pour un WC et toilettes classique de taille moyenne avec un placard avec porte à panneau surélevé, des portes de placard blanches, un carrelage beige, mosaïque, un mur bleu, parquet foncé, une vasque, un plan de toilette en granite, un sol marron et un plan de toilette gris.
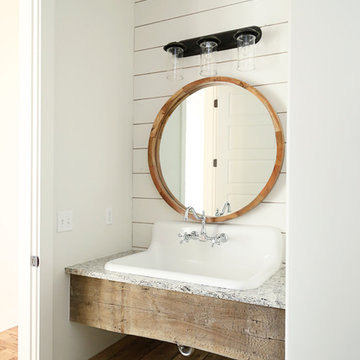
Sarah Baker Photos
Idée de décoration pour un WC et toilettes champêtre de taille moyenne avec un mur blanc, un lavabo suspendu, un plan de toilette en granite et un plan de toilette gris.
Idée de décoration pour un WC et toilettes champêtre de taille moyenne avec un mur blanc, un lavabo suspendu, un plan de toilette en granite et un plan de toilette gris.

This cute cottage, one block from the beach, had not been updated in over 20 years. The homeowners finally decided that it was time to renovate after scrapping the idea of tearing the home down and starting over. Amazingly, they were able to give this house a fresh start with our input. We completed a full kitchen renovation and addition and updated 4 of their bathrooms. We added all new light fixtures, furniture, wallpaper, flooring, window treatments and tile. The mix of metals and wood brings a fresh vibe to the home. We loved working on this project and are so happy with the outcome!
Photographed by: James Salomon

A dark, moody bathroom with a gorgeous statement glass bubble chandelier. A deep espresso vanity with a smokey-gray countertop complements the dark brass sink and wooden mirror frame.
Home located in Chicago's North Side. Designed by Chi Renovation & Design who serve Chicago and it's surrounding suburbs, with an emphasis on the North Side and North Shore. You'll find their work from the Loop through Humboldt Park, Lincoln Park, Skokie, Evanston, Wilmette, and all of the way up to Lake Forest.

A silver vessel sink and a colorful floral countertop accent brighten the room. A vanity fitted from a piece of fine furniture and a custom backlit mirror function beautifully in the space. To add just the right ambiance, we added a decorative pendant light that's complemented by patterned grasscloth.
Design: Wesley-Wayne Interiors
Photo: Dan Piassick
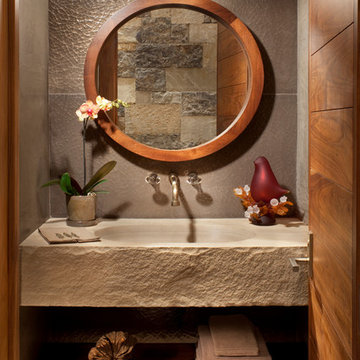
Réalisation d'un WC et toilettes chalet avec un lavabo intégré, un mur gris et un plan de toilette gris.
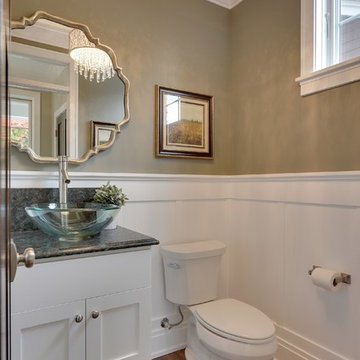
SpaceCrafting Real Estate Photography
Cette photo montre un WC et toilettes chic de taille moyenne avec une vasque, un placard avec porte à panneau encastré, des portes de placard blanches, WC séparés, un mur beige, un sol en bois brun et un plan de toilette gris.
Cette photo montre un WC et toilettes chic de taille moyenne avec une vasque, un placard avec porte à panneau encastré, des portes de placard blanches, WC séparés, un mur beige, un sol en bois brun et un plan de toilette gris.
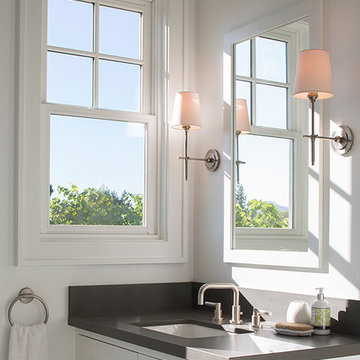
Réalisation d'un WC et toilettes champêtre avec un lavabo encastré, des portes de placard blanches et un plan de toilette gris.
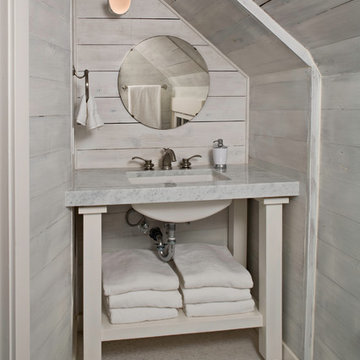
© Sam Van Fleet Photography
Inspiration pour un WC et toilettes marin avec un lavabo encastré, un placard sans porte, des portes de placard beiges et un plan de toilette gris.
Inspiration pour un WC et toilettes marin avec un lavabo encastré, un placard sans porte, des portes de placard beiges et un plan de toilette gris.
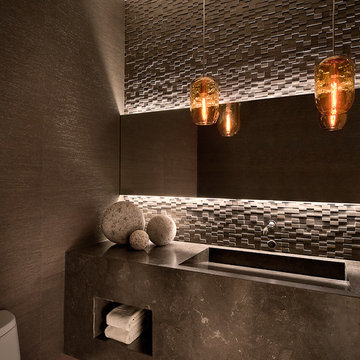
Photo Credit: Mark Boisclair Photography
Réalisation d'un WC et toilettes design avec un lavabo intégré, un carrelage de pierre et un plan de toilette gris.
Réalisation d'un WC et toilettes design avec un lavabo intégré, un carrelage de pierre et un plan de toilette gris.

Tile: Walker Zanger 4D Diagonal Deep Blue
Sink: Cement Elegance
Faucet: Brizo
Aménagement d'un WC suspendu moderne de taille moyenne avec des portes de placard grises, un carrelage bleu, des carreaux de céramique, un mur blanc, un sol en bois brun, un lavabo intégré, un plan de toilette en béton, un sol marron, un plan de toilette gris, meuble-lavabo suspendu et un plafond en bois.
Aménagement d'un WC suspendu moderne de taille moyenne avec des portes de placard grises, un carrelage bleu, des carreaux de céramique, un mur blanc, un sol en bois brun, un lavabo intégré, un plan de toilette en béton, un sol marron, un plan de toilette gris, meuble-lavabo suspendu et un plafond en bois.
Idées déco de WC et toilettes avec un plan de toilette gris et un plan de toilette rose
2
