Idées déco de WC et toilettes avec un plan de toilette gris
Trier par :
Budget
Trier par:Populaires du jour
41 - 60 sur 201 photos
1 sur 3

Zenlike in nature with its cool slate of grays, the powder room balances asymmetrical design with vertical elements. A floating vanity wrapped in vinyl is in tune with the matte charcoal ceramic tile and vinyl wallpaper.
Project Details // Now and Zen
Renovation, Paradise Valley, Arizona
Architecture: Drewett Works
Builder: Brimley Development
Interior Designer: Ownby Design
Photographer: Dino Tonn
Tile: Kaiser Tile
Windows (Arcadia): Elevation Window & Door
Faux plants: Botanical Elegance
https://www.drewettworks.com/now-and-zen/
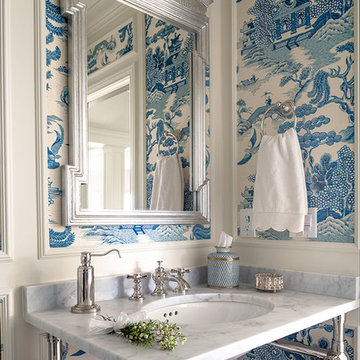
Catherine Tighe
Réalisation d'un grand WC et toilettes marin avec un lavabo encastré, un plan de toilette en marbre, un mur multicolore et un plan de toilette gris.
Réalisation d'un grand WC et toilettes marin avec un lavabo encastré, un plan de toilette en marbre, un mur multicolore et un plan de toilette gris.
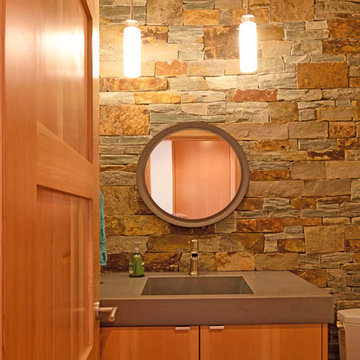
Christian Heeb Photography
Idée de décoration pour un WC et toilettes minimaliste en bois brun de taille moyenne avec un placard à porte plane, WC à poser, un carrelage gris, un carrelage de pierre, un mur gris, parquet en bambou, un lavabo intégré, un plan de toilette en béton, un sol beige et un plan de toilette gris.
Idée de décoration pour un WC et toilettes minimaliste en bois brun de taille moyenne avec un placard à porte plane, WC à poser, un carrelage gris, un carrelage de pierre, un mur gris, parquet en bambou, un lavabo intégré, un plan de toilette en béton, un sol beige et un plan de toilette gris.

This lovely powder room has a beautiful metallic shagreen wallpaper and custom countertop with a custom antiqued mirror. I love the Rocky Mountain Hardware towel bar and faucet.
Jon Cook High 5 Productions
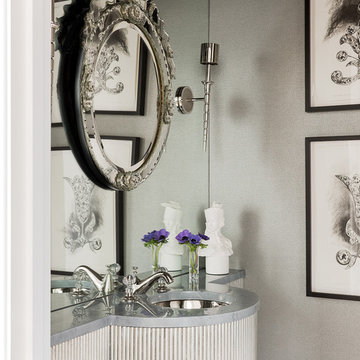
Photographer: Michael Lee
Inspiration pour un petit WC et toilettes traditionnel avec un mur gris, un lavabo encastré, un plan de toilette en surface solide et un plan de toilette gris.
Inspiration pour un petit WC et toilettes traditionnel avec un mur gris, un lavabo encastré, un plan de toilette en surface solide et un plan de toilette gris.
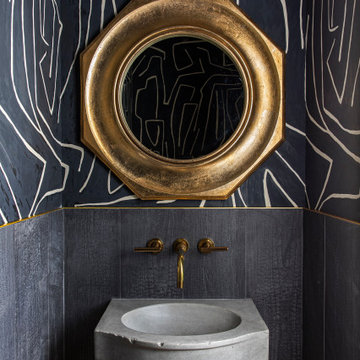
Idées déco pour un petit WC et toilettes classique avec un placard sans porte, un carrelage noir, un carrelage de pierre, un mur noir, parquet clair, un lavabo suspendu et un plan de toilette gris.
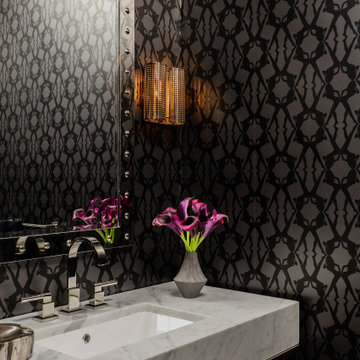
Cette image montre un WC et toilettes traditionnel de taille moyenne avec un placard en trompe-l'oeil, des portes de placard grises, WC à poser, un mur noir, un sol en carrelage de céramique, un plan vasque, un plan de toilette en marbre, un sol noir et un plan de toilette gris.

Tom Zikas
Idée de décoration pour un petit WC suspendu chalet en bois vieilli avec un placard sans porte, un carrelage gris, un mur beige, une vasque, un carrelage de pierre, un plan de toilette en granite, un sol en ardoise et un plan de toilette gris.
Idée de décoration pour un petit WC suspendu chalet en bois vieilli avec un placard sans porte, un carrelage gris, un mur beige, une vasque, un carrelage de pierre, un plan de toilette en granite, un sol en ardoise et un plan de toilette gris.

Spacecrafting Photography
Exemple d'un WC et toilettes chic avec un mur beige, un lavabo encastré, un plan de toilette gris, des portes de placard noires, un plan de toilette en marbre, du papier peint, un placard en trompe-l'oeil et meuble-lavabo sur pied.
Exemple d'un WC et toilettes chic avec un mur beige, un lavabo encastré, un plan de toilette gris, des portes de placard noires, un plan de toilette en marbre, du papier peint, un placard en trompe-l'oeil et meuble-lavabo sur pied.

Exemple d'un petit WC et toilettes rétro avec WC à poser, parquet clair, un lavabo encastré, un plan de toilette en marbre, un plan de toilette gris et meuble-lavabo suspendu.

Joshua Caldwell
Aménagement d'un très grand WC et toilettes montagne en bois brun avec un placard sans porte, un carrelage marron, un carrelage gris, un carrelage de pierre, un mur jaune, un lavabo intégré, un sol gris et un plan de toilette gris.
Aménagement d'un très grand WC et toilettes montagne en bois brun avec un placard sans porte, un carrelage marron, un carrelage gris, un carrelage de pierre, un mur jaune, un lavabo intégré, un sol gris et un plan de toilette gris.
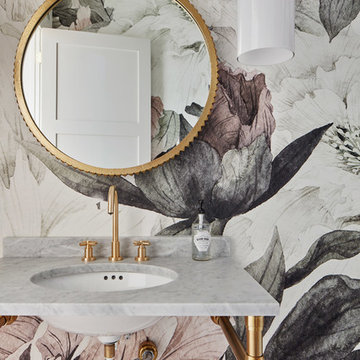
Roehner Ryan
Idée de décoration pour un WC et toilettes champêtre avec un plan de toilette gris, un mur multicolore et un plan vasque.
Idée de décoration pour un WC et toilettes champêtre avec un plan de toilette gris, un mur multicolore et un plan vasque.

Key decor elements include: Sumi "Tempest" wallpaper from Calico, Hinoki ridged soap dish from Jinen, Opalescent bud vase from Canoe
Aménagement d'un petit WC suspendu contemporain en bois foncé avec un placard sans porte, un carrelage beige, un carrelage de pierre, un mur gris, un sol en carrelage de céramique, un lavabo encastré, un plan de toilette en marbre, un sol beige, un plan de toilette gris, meuble-lavabo encastré et du papier peint.
Aménagement d'un petit WC suspendu contemporain en bois foncé avec un placard sans porte, un carrelage beige, un carrelage de pierre, un mur gris, un sol en carrelage de céramique, un lavabo encastré, un plan de toilette en marbre, un sol beige, un plan de toilette gris, meuble-lavabo encastré et du papier peint.
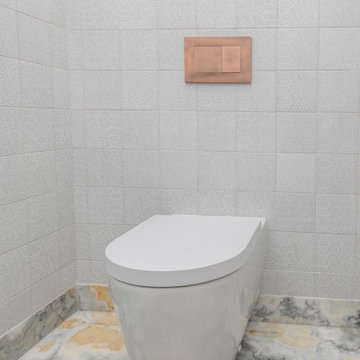
The half bath is a dreamy retreat, with Navy Blue Onyx floors and vanity, illuminated by a cloud of tulips. A Murano glass sink in creams and grays, reminiscent of a seashell’s interior, adds a sense of ceremony to hand washing. A small bundle of dogwood with blooms reflective of the lighting overhead sits by the sink, in a coppery glass vessel. The overhead lights were made with an eco resin, with petals hand splayed to mimic the natural variations found in blooming flowers. A small trinket dish designed by Michael Aram features a butterfly handle made from the shape of ginkgo leaves. Pattern tiles made in part with recycled materials line the walls, creating a field of flowers. The textural tiling adds interest, while the white color leaves a simple backdrop for the bathroom's decorative elements. A contemporary toilet with copper flush, selected for its minimal water waste. The floor was laid with minimal cuts in the navy blue onyx for a near-seamless pattern. The same onyx carries onto the vanity, casings, and baseboards.
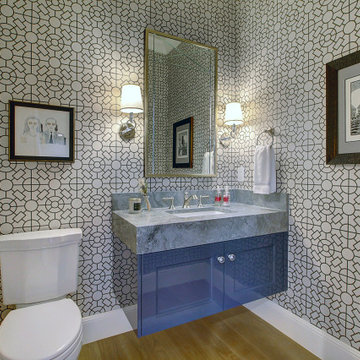
Idée de décoration pour un très grand WC et toilettes tradition avec un placard avec porte à panneau surélevé, des portes de placard bleues, WC à poser, un mur gris, parquet clair, un lavabo encastré, un plan de toilette en marbre, un sol marron, un plan de toilette gris, meuble-lavabo suspendu et du papier peint.
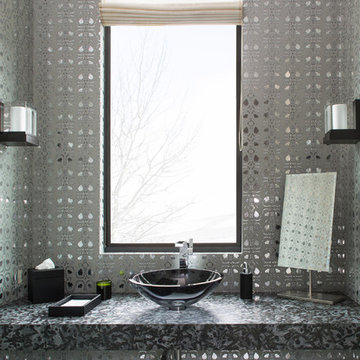
An expansive mountain contemporary home with 9,910 square feet, the home utilizes natural colors and materials, including stone, metal, glass, and wood. High ceilings throughout the home capture the sweeping views of Beaver Creek Mountain. Sustainable features include a green roof and Solar PV and Solar Thermal systems.

This compact powder bath is gorgeous but hard to photograph. Not shown is fabulous Walker Zanger white marble floor tile with dark navy and light blue accents. (Same material can be seen on backsplash wall of Butler's Pantry in kitchen photo) Quartzite countertop is same as kitchen bar and niche buffet in dining room and has a 3" flat miter edge. Aged brass modern LED wall sconces are installed in mirror. Gray blue cork wallcovering has gold metal accents for added shimmer and modern flair.
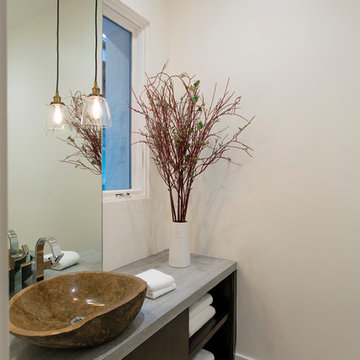
Aménagement d'un grand WC et toilettes contemporain en bois foncé avec un placard à porte plane, un carrelage blanc, un mur blanc, carreaux de ciment au sol, une vasque, un plan de toilette en béton, un sol multicolore et un plan de toilette gris.
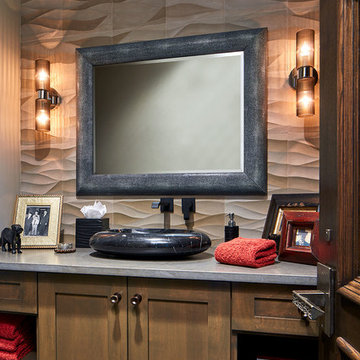
I wanted big style in a small space for the bathroom in the husband's study/entertainment area. The focal points are the black leather framed mirror, flanked by ribbed Murano glass sconces, and the glass tile wall. The wavy pattern introduces gentle motion into the space. The sleek black vessel sink on the gray quartzite countertop adds another texture plus subtle pattern to the design. Notice how the open shelving in the vanity gives our client easy access to towels, and allows him to display a valet box.
Photo by Brian Gassel
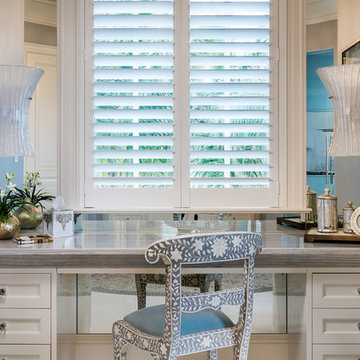
New 2-story residence with additional 9-car garage, exercise room, enoteca and wine cellar below grade. Detached 2-story guest house and 2 swimming pools.
Idées déco de WC et toilettes avec un plan de toilette gris
3