Idées déco de WC et toilettes avec un plan de toilette marron et un plan de toilette rouge
Trier par :
Budget
Trier par:Populaires du jour
101 - 120 sur 2 791 photos
1 sur 3

Thoughtful details make this small powder room renovation uniquely beautiful. Due to its location partially under a stairway it has several unusual angles. We used those angles to have a vanity custom built to fit. The new vanity allows room for a beautiful textured sink with widespread faucet, space for items on top, plus closed and open storage below the brown, gold and off-white quartz countertop. Unique molding and a burled maple effect finish this custom piece.
Classic toile (a printed design depicting a scene) was inspiration for the large print blue floral wallpaper that is thoughtfully placed for impact when the door is open. Smokey mercury glass inspired the romantic overhead light fixture and hardware style. The room is topped off by the original crown molding, plus trim that we added directly onto the ceiling, with wallpaper inside that creates an inset look.

The home's powder room showcases a custom crafted distressed 'vanity' with a farmhouse styled sink. The mirror completes the space.
Exemple d'un WC et toilettes nature en bois vieilli de taille moyenne avec un placard sans porte, un carrelage blanc, un mur blanc, un sol en bois brun, une vasque, un plan de toilette en bois, un sol marron et un plan de toilette marron.
Exemple d'un WC et toilettes nature en bois vieilli de taille moyenne avec un placard sans porte, un carrelage blanc, un mur blanc, un sol en bois brun, une vasque, un plan de toilette en bois, un sol marron et un plan de toilette marron.

Cette photo montre un petit WC et toilettes rétro en bois vieilli avec un carrelage blanc, un carrelage métro, un mur blanc, un sol en carrelage de céramique, un lavabo posé, un sol noir, un plan de toilette marron, un placard sans porte et un plan de toilette en bois.
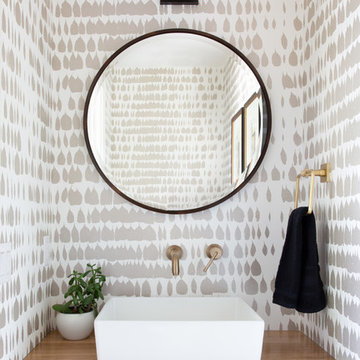
The down-to-earth interiors in this Austin home are filled with attractive textures, colors, and wallpapers.
Project designed by Sara Barney’s Austin interior design studio BANDD DESIGN. They serve the entire Austin area and its surrounding towns, with an emphasis on Round Rock, Lake Travis, West Lake Hills, and Tarrytown.
For more about BANDD DESIGN, click here: https://bandddesign.com/
To learn more about this project, click here:
https://bandddesign.com/austin-camelot-interior-design/

The powder room combines several different textures: the gray stone accent wall, the grasscloth walls and the live-edge slab we used to compliment the contemporary vessel sink. A custom mirror was made to play off the silver tones of the hardware. A modern lighting fixture was installed horizontally to play with the asymmetrical feel in the room.
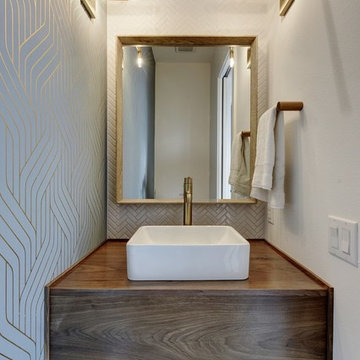
Réalisation d'un WC et toilettes design de taille moyenne avec un mur multicolore, un sol en carrelage de porcelaine, une vasque, un plan de toilette en bois, un sol multicolore et un plan de toilette marron.
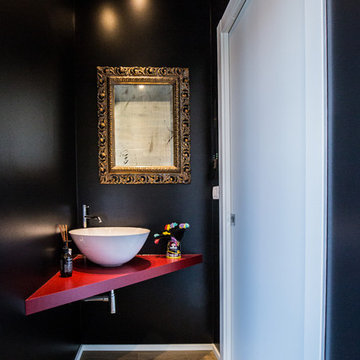
Cette image montre un WC et toilettes design avec un mur noir, un sol en bois brun et un plan de toilette rouge.

Cette photo montre un WC et toilettes chic de taille moyenne avec un carrelage gris, un carrelage de pierre, un mur gris, parquet foncé, une vasque, un plan de toilette en bois, un sol marron et un plan de toilette marron.
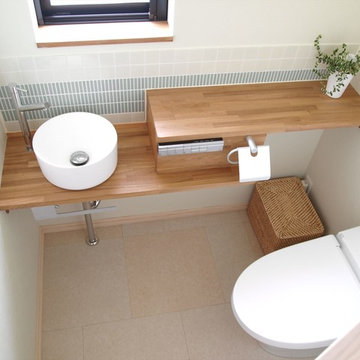
やさしい家
Exemple d'un petit WC et toilettes scandinave avec WC à poser, un carrelage blanc, des carreaux en allumettes, un mur blanc, un lavabo encastré, un sol beige, un plan de toilette marron et un sol en vinyl.
Exemple d'un petit WC et toilettes scandinave avec WC à poser, un carrelage blanc, des carreaux en allumettes, un mur blanc, un lavabo encastré, un sol beige, un plan de toilette marron et un sol en vinyl.

Taube Photography /
Connor Contracting
Idées déco pour un grand WC et toilettes contemporain avec un placard à porte shaker, des portes de placard marrons, WC séparés, un mur gris, un sol en bois brun, un lavabo encastré, un plan de toilette en granite, un sol marron, un carrelage marron, des dalles de pierre et un plan de toilette marron.
Idées déco pour un grand WC et toilettes contemporain avec un placard à porte shaker, des portes de placard marrons, WC séparés, un mur gris, un sol en bois brun, un lavabo encastré, un plan de toilette en granite, un sol marron, un carrelage marron, des dalles de pierre et un plan de toilette marron.

Pam Singleton | Image Photography
Idées déco pour un grand WC et toilettes méditerranéen en bois foncé avec un placard avec porte à panneau surélevé, un carrelage blanc, un mur blanc, un sol en travertin, un lavabo posé, un plan de toilette en bois, un sol beige, un plan de toilette marron et WC à poser.
Idées déco pour un grand WC et toilettes méditerranéen en bois foncé avec un placard avec porte à panneau surélevé, un carrelage blanc, un mur blanc, un sol en travertin, un lavabo posé, un plan de toilette en bois, un sol beige, un plan de toilette marron et WC à poser.
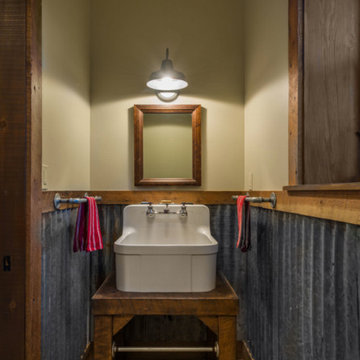
The gear room bath has an unusual and fun sink. The iron pipe towel racks and reclaimed corrugated metal wainscotting and a true farmhouse vibe.
Photography: VanceFox.com
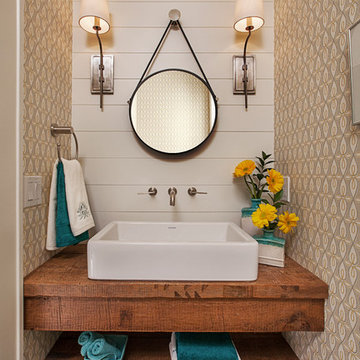
Jeff Garland
Idées déco pour un WC et toilettes classique en bois brun avec une vasque, un placard sans porte, un plan de toilette en bois, un sol en ardoise et un plan de toilette marron.
Idées déco pour un WC et toilettes classique en bois brun avec une vasque, un placard sans porte, un plan de toilette en bois, un sol en ardoise et un plan de toilette marron.

A farmhouse style was achieved in this new construction home by keeping the details clean and simple. Shaker style cabinets and square stair parts moldings set the backdrop for incorporating our clients’ love of Asian antiques. We had fun re-purposing the different pieces she already had: two were made into bathroom vanities; and the turquoise console became the star of the house, welcoming visitors as they walk through the front door.
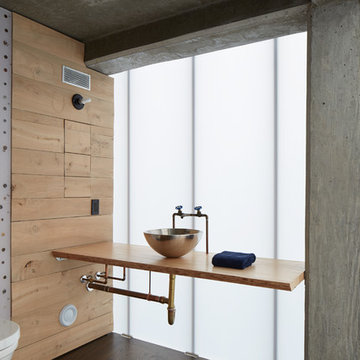
Phillip Ennis
the husbands private bath, with polycarb button wall and reclaimed siding
Exemple d'un WC et toilettes industriel de taille moyenne avec une vasque, un plan de toilette en bois, parquet foncé et un plan de toilette marron.
Exemple d'un WC et toilettes industriel de taille moyenne avec une vasque, un plan de toilette en bois, parquet foncé et un plan de toilette marron.

Powder room conversation starter.
2010 A-List Award for Best Home Remodel
Exemple d'un petit WC suspendu montagne avec un plan de toilette en bois, un carrelage beige, une plaque de galets, une grande vasque et un plan de toilette marron.
Exemple d'un petit WC suspendu montagne avec un plan de toilette en bois, un carrelage beige, une plaque de galets, une grande vasque et un plan de toilette marron.
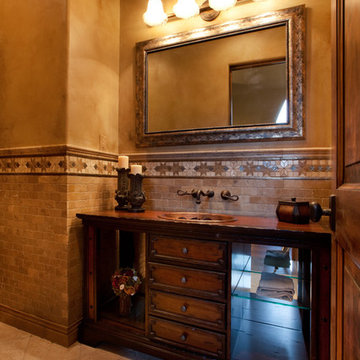
Réalisation d'un WC et toilettes méditerranéen en bois foncé de taille moyenne avec un placard avec porte à panneau encastré, un carrelage beige, des carreaux de céramique, un mur marron, un sol en carrelage de céramique, un lavabo posé, un plan de toilette en bois, un sol beige et un plan de toilette marron.

Cette image montre un WC suspendu design de taille moyenne avec un carrelage multicolore, des carreaux de porcelaine, un mur multicolore, un sol en bois brun, une vasque, un plan de toilette en bois, un sol marron et un plan de toilette marron.

This dramatic Powder Room was completely custom designed.The exotic wood vanity is floating and wraps around two Ebony wood paneled columns.On top sits on onyx vessel sink with faucet coming out of the Mother of Pearl wall covering. The two rock crystal hanging pendants gives a beautiful reflection on the mirror.

Aménagement d'un WC et toilettes avec des portes de placard marrons, un carrelage gris, des carreaux de céramique, un mur blanc, parquet clair, une vasque, un plan de toilette en bois, un sol marron, un plan de toilette marron et meuble-lavabo suspendu.
Idées déco de WC et toilettes avec un plan de toilette marron et un plan de toilette rouge
6