Idées déco de WC et toilettes avec un plan de toilette multicolore et du papier peint
Trier par :
Budget
Trier par:Populaires du jour
1 - 20 sur 91 photos
1 sur 3

Aménagement d'un WC et toilettes asiatique de taille moyenne avec des portes de placard noires, un mur marron, un sol en bois brun, un lavabo encastré, un sol marron, un plan de toilette multicolore, meuble-lavabo suspendu, du papier peint et un plan de toilette en onyx.

Spacecrafting Photography
Aménagement d'un WC et toilettes classique de taille moyenne avec un placard en trompe-l'oeil, des portes de placard bleues, un mur multicolore, parquet foncé, un lavabo encastré, un sol marron, un plan de toilette multicolore, WC à poser, un plan de toilette en marbre, meuble-lavabo encastré et du papier peint.
Aménagement d'un WC et toilettes classique de taille moyenne avec un placard en trompe-l'oeil, des portes de placard bleues, un mur multicolore, parquet foncé, un lavabo encastré, un sol marron, un plan de toilette multicolore, WC à poser, un plan de toilette en marbre, meuble-lavabo encastré et du papier peint.

Small and stylish powder room remodel in Bellevue, Washington. It is hard to tell from the photo but the wallpaper is a very light blush color which adds an element of surprise and warmth to the space.

Idée de décoration pour un WC et toilettes tradition avec un placard sans porte, des portes de placard bleues, un mur marron, un lavabo encastré, un plan de toilette en marbre, un sol marron, un plan de toilette multicolore, meuble-lavabo encastré et du papier peint.

Cette photo montre un petit WC et toilettes chic avec un placard avec porte à panneau surélevé, des portes de placards vertess, WC séparés, un mur multicolore, un sol en travertin, une vasque, un plan de toilette en quartz modifié, un sol marron, un plan de toilette multicolore, meuble-lavabo sur pied et du papier peint.

This full home mid-century remodel project is in an affluent community perched on the hills known for its spectacular views of Los Angeles. Our retired clients were returning to sunny Los Angeles from South Carolina. Amidst the pandemic, they embarked on a two-year-long remodel with us - a heartfelt journey to transform their residence into a personalized sanctuary.
Opting for a crisp white interior, we provided the perfect canvas to showcase the couple's legacy art pieces throughout the home. Carefully curating furnishings that complemented rather than competed with their remarkable collection. It's minimalistic and inviting. We created a space where every element resonated with their story, infusing warmth and character into their newly revitalized soulful home.

Idées déco pour un WC et toilettes classique avec un placard avec porte à panneau surélevé, des portes de placard blanches, WC à poser, un mur multicolore, parquet clair, un lavabo posé, un plan de toilette en marbre, un sol beige, un plan de toilette multicolore, meuble-lavabo encastré et du papier peint.
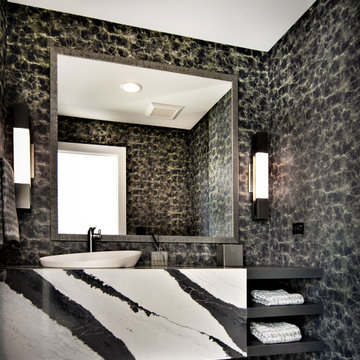
Inspiration pour un WC et toilettes design de taille moyenne avec des portes de placard noires, WC à poser, un mur multicolore, une vasque, un plan de toilette en marbre, un plan de toilette multicolore, meuble-lavabo encastré et du papier peint.
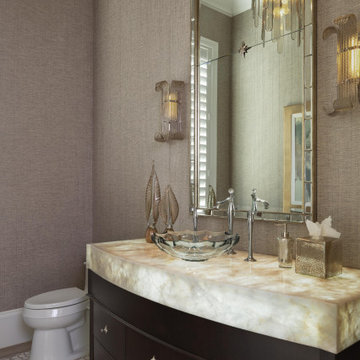
Designed by Amy Coslet & Sherri DuPont
Photography by Lori Hamilton
Idée de décoration pour un WC et toilettes méditerranéen de taille moyenne avec des portes de placard marrons, un mur marron, un sol en carrelage de céramique, une vasque, un plan de toilette en onyx, un sol multicolore, un plan de toilette multicolore, un placard en trompe-l'oeil, meuble-lavabo sur pied et du papier peint.
Idée de décoration pour un WC et toilettes méditerranéen de taille moyenne avec des portes de placard marrons, un mur marron, un sol en carrelage de céramique, une vasque, un plan de toilette en onyx, un sol multicolore, un plan de toilette multicolore, un placard en trompe-l'oeil, meuble-lavabo sur pied et du papier peint.

The powder room design really pulls all of the spaces together, combining a modern aesthetic with elegant tones and textures. We designed a floating vanity in the same walnut finish seen throughout the home. This time, we opted for a more minimal profile and a mitered edge marble countertop to add that modern feel. Then we installed a geometric marble floor tile and a luxe wallcovering to introduce rich textures that add a touch of elegance. The brass faucet from Dornbracht adds a pop of warmth with clean lines and a minimal look, while the polished nickel light fixtures add a classic sparkle.

This estate is a transitional home that blends traditional architectural elements with clean-lined furniture and modern finishes. The fine balance of curved and straight lines results in an uncomplicated design that is both comfortable and relaxing while still sophisticated and refined. The red-brick exterior façade showcases windows that assure plenty of light. Once inside, the foyer features a hexagonal wood pattern with marble inlays and brass borders which opens into a bright and spacious interior with sumptuous living spaces. The neutral silvery grey base colour palette is wonderfully punctuated by variations of bold blue, from powder to robin’s egg, marine and royal. The anything but understated kitchen makes a whimsical impression, featuring marble counters and backsplashes, cherry blossom mosaic tiling, powder blue custom cabinetry and metallic finishes of silver, brass, copper and rose gold. The opulent first-floor powder room with gold-tiled mosaic mural is a visual feast.

We love this guest bathroom's custom vanity, the vaulted ceilings, marble floors, custom chair rail and the wallpaper.
Cette image montre un très grand WC et toilettes chalet avec un placard avec porte à panneau encastré, des portes de placard grises, WC à poser, un carrelage multicolore, des carreaux de porcelaine, un mur multicolore, un sol en marbre, une vasque, un plan de toilette en marbre, un sol multicolore, un plan de toilette multicolore, meuble-lavabo encastré et du papier peint.
Cette image montre un très grand WC et toilettes chalet avec un placard avec porte à panneau encastré, des portes de placard grises, WC à poser, un carrelage multicolore, des carreaux de porcelaine, un mur multicolore, un sol en marbre, une vasque, un plan de toilette en marbre, un sol multicolore, un plan de toilette multicolore, meuble-lavabo encastré et du papier peint.

Luxury Kitchen, Living Room, Powder Room and Staircase remodel in Chicago's South Loop neighborhood.
Cette photo montre un petit WC et toilettes tendance avec WC à poser, un mur blanc, un sol en vinyl, un lavabo encastré, un plan de toilette en marbre, un sol marron, un plan de toilette multicolore, meuble-lavabo suspendu et du papier peint.
Cette photo montre un petit WC et toilettes tendance avec WC à poser, un mur blanc, un sol en vinyl, un lavabo encastré, un plan de toilette en marbre, un sol marron, un plan de toilette multicolore, meuble-lavabo suspendu et du papier peint.
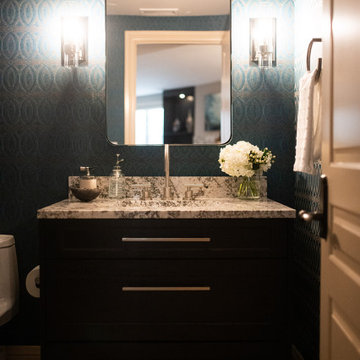
Idées déco pour un petit WC et toilettes contemporain en bois foncé avec un placard à porte plane, WC à poser, un mur multicolore, un lavabo encastré, un plan de toilette en granite, un sol multicolore, un plan de toilette multicolore, meuble-lavabo encastré et du papier peint.
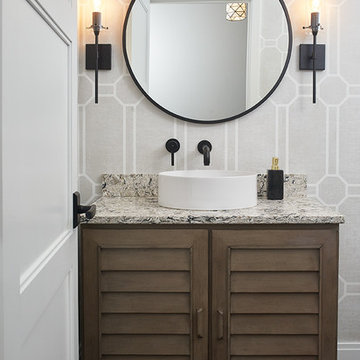
Exemple d'un WC et toilettes chic en bois foncé avec un mur gris, parquet foncé, une vasque, un sol marron, meuble-lavabo sur pied, du papier peint, un placard à porte persienne et un plan de toilette multicolore.
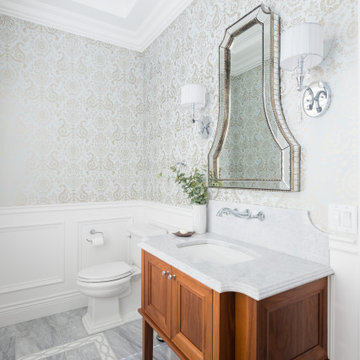
Aménagement d'un WC et toilettes classique en bois brun avec un placard avec porte à panneau encastré, WC séparés, un mur multicolore, un sol en marbre, un lavabo encastré, un plan de toilette en marbre, un sol multicolore, un plan de toilette multicolore, meuble-lavabo encastré, du lambris et du papier peint.

Embodying many of the key elements that are iconic in craftsman design, the rooms of this home are both luxurious and welcoming. From a kitchen with a statement range hood and dramatic chiseled edge quartz countertops, to a character-rich basement bar and lounge area, to a fashion-lover's dream master closet, this stunning family home has a special charm for everyone and the perfect space for everything.

The image captures a minimalist and elegant cloakroom vanity area that blends functionality with design aesthetics. The vanity itself is a modern floating unit with clean lines and a combination of white and subtle gold finishes, creating a luxurious yet understated look. A unique pink basin sits atop the vanity, adding a pop of soft color that complements the neutral palette.
Above the basin, a sleek, gold tap emerges from the wall, mirroring the gold accents on the vanity and enhancing the sophisticated vibe of the space. A round mirror with a simple frame reflects the room, contributing to the area's spacious and airy feel. Adjacent to the mirror is a wall-mounted light fixture with a mid-century modern influence, featuring clear glass and brass elements that resonate with the room's fixtures.
The walls are adorned with a textured wallpaper in a muted pattern, providing depth and interest without overwhelming the space. A semi-sheer window treatment allows for natural light to filter through, illuminating the vanity area and highlighting the wallpaper's subtle texture.
This bathroom vanity design showcases attention to detail and a preference for refined simplicity, with every element carefully chosen to create a cohesive and serene environment.

Idées déco pour un petit WC et toilettes moderne avec des portes de placard blanches, WC à poser, un carrelage noir et blanc, des carreaux de miroir, un mur multicolore, parquet clair, un lavabo suspendu, un plan de toilette en marbre, un sol marron, un plan de toilette multicolore, meuble-lavabo suspendu et du papier peint.

Réalisation d'un WC et toilettes tradition avec un placard à porte plane, des portes de placard grises, un mur multicolore, un lavabo encastré, un plan de toilette en marbre, un plan de toilette multicolore, meuble-lavabo encastré, du lambris, boiseries et du papier peint.
Idées déco de WC et toilettes avec un plan de toilette multicolore et du papier peint
1