Idées déco de WC et toilettes avec un plan de toilette noir et meuble-lavabo suspendu
Trier par :
Budget
Trier par:Populaires du jour
41 - 60 sur 328 photos
1 sur 3

In the cloakroom, a captivating mural unfolds as walls come alive with an enchanting panorama of flowers intertwined with a diverse array of whimsical animals. This artistic masterpiece brings an immersive and playful atmosphere, seamlessly blending the beauty of nature with the charm of the animal kingdom. Each corner reveals a delightful surprise, from colorful butterflies fluttering around blossoms to curious animals peeking out from the foliage. This imaginative mural not only transforms the cloakroom into a visually engaging space but also sparks the imagination, making every visit a delightful journey through a magical realm of flora and fauna.
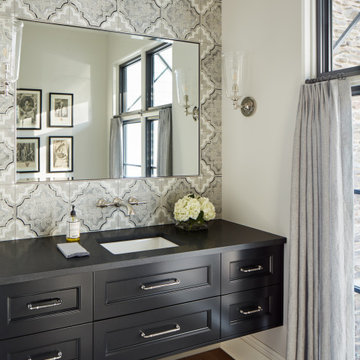
Aménagement d'un WC et toilettes classique avec des portes de placard noires, des carreaux de porcelaine, un mur blanc, un plan de toilette en quartz modifié, un sol marron, un plan de toilette noir, meuble-lavabo suspendu, un placard avec porte à panneau encastré, un carrelage gris, parquet foncé et un lavabo encastré.

Aménagement d'un WC suspendu contemporain en bois brun de taille moyenne avec un placard à porte plane, un carrelage beige, du carrelage en marbre, un mur blanc, un sol en bois brun, un lavabo encastré, un plan de toilette en surface solide, un sol marron, un plan de toilette noir, meuble-lavabo suspendu et un plafond décaissé.
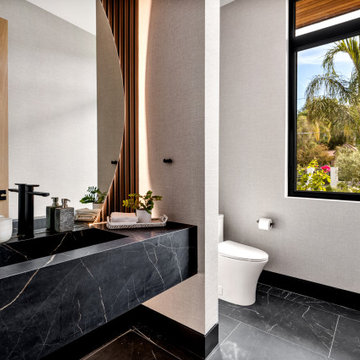
Idées déco pour un WC et toilettes contemporain avec des portes de placard noires, WC à poser, un sol en carrelage de porcelaine, un lavabo intégré, un plan de toilette en marbre, un sol noir, un plan de toilette noir, meuble-lavabo suspendu et du papier peint.
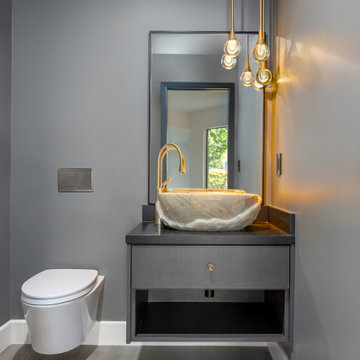
Cette photo montre un WC et toilettes tendance avec un placard à porte plane, des portes de placard grises, WC à poser, un mur gris, un sol en bois brun, une vasque, un plan de toilette en quartz modifié, un sol marron, un plan de toilette noir et meuble-lavabo suspendu.

Inspiration pour un WC et toilettes design en bois brun de taille moyenne avec un placard à porte plane, un mur blanc, un sol en carrelage de céramique, un plan de toilette en quartz modifié, un sol noir, un plan de toilette noir, meuble-lavabo suspendu, du papier peint et un lavabo posé.

Inspiration pour un grand WC et toilettes minimaliste avec un placard à porte plane, des portes de placard blanches, un bidet, un carrelage noir, du carrelage en marbre, un mur noir, un sol en marbre, un lavabo encastré, un plan de toilette en marbre, un sol noir, un plan de toilette noir et meuble-lavabo suspendu.

This new house is located in a quiet residential neighborhood developed in the 1920’s, that is in transition, with new larger homes replacing the original modest-sized homes. The house is designed to be harmonious with its traditional neighbors, with divided lite windows, and hip roofs. The roofline of the shingled house steps down with the sloping property, keeping the house in scale with the neighborhood. The interior of the great room is oriented around a massive double-sided chimney, and opens to the south to an outdoor stone terrace and gardens. Photo by: Nat Rea Photography

Inspiration pour un WC et toilettes vintage de taille moyenne avec un placard à porte plane, des portes de placard noires, un mur gris, un sol en carrelage de céramique, un lavabo encastré, un plan de toilette en bois, un sol noir, un plan de toilette noir, meuble-lavabo suspendu et du papier peint.

Above and Beyond is the third residence in a four-home collection in Paradise Valley, Arizona. Originally the site of the abandoned Kachina Elementary School, the infill community, appropriately named Kachina Estates, embraces the remarkable views of Camelback Mountain.
Nestled into an acre sized pie shaped cul-de-sac lot, the lot geometry and front facing view orientation created a remarkable privacy challenge and influenced the forward facing facade and massing. An iconic, stone-clad massing wall element rests within an oversized south-facing fenestration, creating separation and privacy while affording views “above and beyond.”
Above and Beyond has Mid-Century DNA married with a larger sense of mass and scale. The pool pavilion bridges from the main residence to a guest casita which visually completes the need for protection and privacy from street and solar exposure.
The pie-shaped lot which tapered to the south created a challenge to harvest south light. This was one of the largest spatial organization influencers for the design. The design undulates to embrace south sun and organically creates remarkable outdoor living spaces.
This modernist home has a palate of granite and limestone wall cladding, plaster, and a painted metal fascia. The wall cladding seamlessly enters and exits the architecture affording interior and exterior continuity.
Kachina Estates was named an Award of Merit winner at the 2019 Gold Nugget Awards in the category of Best Residential Detached Collection of the Year. The annual awards ceremony was held at the Pacific Coast Builders Conference in San Francisco, CA in May 2019.
Project Details: Above and Beyond
Architecture: Drewett Works
Developer/Builder: Bedbrock Developers
Interior Design: Est Est
Land Planner/Civil Engineer: CVL Consultants
Photography: Dino Tonn and Steven Thompson
Awards:
Gold Nugget Award of Merit - Kachina Estates - Residential Detached Collection of the Year

Exemple d'un WC et toilettes chic en bois foncé avec un placard à porte shaker, un mur multicolore, parquet clair, un lavabo encastré, un sol gris, un plan de toilette noir, meuble-lavabo suspendu et du papier peint.

Powder room with real marble mosaic tile floor, floating white oak vanity with black granite countertop and brass faucet. Wallpaper, mirror and lighting by Casey Howard Designs.

В портфолио Design Studio Yuriy Zimenko можно найти разные проекты: монохромные и яркие, минималистичные и классические. А все потому, что Юрий Зименко любит экспериментировать. Да и заказчики свое жилье видят по-разному. В случае с этой квартирой, расположенной в одном из новых жилых комплексов Киева, построение проекта началось с эмоций. Во время первой встречи с дизайнером, его будущие заказчики обмолвились о недавнем путешествии в Австрию. В семье двое сыновей, оба спортсмены и поездки на горнолыжные курорты – не просто часть общего досуга. Во время последнего вояжа, родители и их дети провели несколько дней в шале. Рассказывали о нем настолько эмоционально, что именно дома на альпийских склонах стали для дизайнера Юрия Зименко главной вводной в разработке концепции квартиры в Киеве. «В чем главная особенность шале? В обилии натурального дерева. А дерево в интерьере – отличный фон для цветовых экспериментов, к которым я время от времени прибегаю. Мы ухватились за эту идею и постарались максимально раскрыть ее в пространстве интерьера», – рассказывает Юрий Зименко.
Началось все с доработки изначальной планировки. Центральное ядро апартаментов выделили под гостиную, объединенную с кухней и столовой. По соседству расположили две спальни и ванные комнаты, выкроить место для которых удалось за счет просторного коридора. А вот главную ставку в оформлении квартиры сделали на фактуры: дерево, металл, камень, натуральный текстиль и меховую обивку. А еще – на цветовые акценты и арт-объекты от украинских художников. Большая часть мебели в этом интерьере также украинского производства. «Мы ставили перед собой задачу сформировать современное пространство с атмосферой, которую заказчики смогли бы назвать «своим домом». Для этого использовали тактильные материалы и богатую палитру.
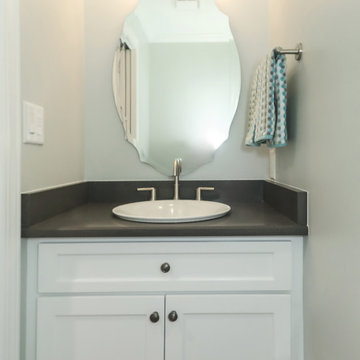
Custom Kitchen, Laundry, and Powder Room Remodel
Idée de décoration pour un petit WC et toilettes tradition avec un placard à porte shaker, des portes de placard blanches, WC séparés, un mur gris, un sol en carrelage de porcelaine, un lavabo posé, un plan de toilette en quartz modifié, un sol gris, un plan de toilette noir et meuble-lavabo suspendu.
Idée de décoration pour un petit WC et toilettes tradition avec un placard à porte shaker, des portes de placard blanches, WC séparés, un mur gris, un sol en carrelage de porcelaine, un lavabo posé, un plan de toilette en quartz modifié, un sol gris, un plan de toilette noir et meuble-lavabo suspendu.
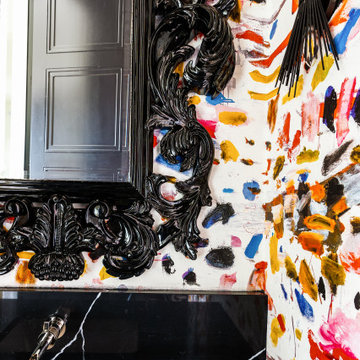
Idées déco pour un petit WC et toilettes classique avec des portes de placard noires, un plan de toilette en marbre, un plan de toilette noir, meuble-lavabo suspendu et du papier peint.
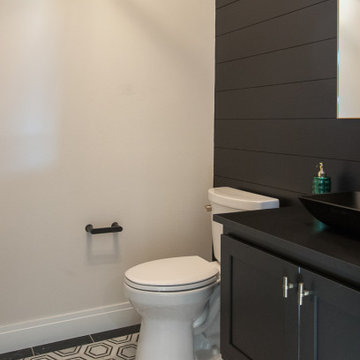
Hexagon Tile by Topcu, Bianco Gioia in Nero Vortex || Marbled Black Perimeter Tile by Interceramic, Marble 4x12 in Empress Black
Exemple d'un WC et toilettes tendance avec un placard à porte plane, des portes de placard noires, WC séparés, un sol en carrelage de terre cuite, une vasque, un sol multicolore, un plan de toilette noir, meuble-lavabo suspendu et du lambris de bois.
Exemple d'un WC et toilettes tendance avec un placard à porte plane, des portes de placard noires, WC séparés, un sol en carrelage de terre cuite, une vasque, un sol multicolore, un plan de toilette noir, meuble-lavabo suspendu et du lambris de bois.
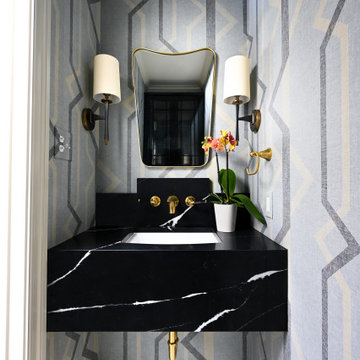
Moody, modern and stunning powder bath and would leave every guest is "awe"
Exemple d'un petit WC et toilettes moderne avec des portes de placard noires, un mur blanc, un sol en carrelage de céramique, un lavabo posé, un plan de toilette en marbre, un sol blanc, un plan de toilette noir, meuble-lavabo suspendu et du papier peint.
Exemple d'un petit WC et toilettes moderne avec des portes de placard noires, un mur blanc, un sol en carrelage de céramique, un lavabo posé, un plan de toilette en marbre, un sol blanc, un plan de toilette noir, meuble-lavabo suspendu et du papier peint.
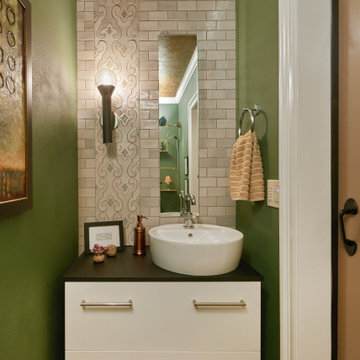
Cette photo montre un petit WC et toilettes éclectique avec un placard à porte plane, des portes de placard blanches, un carrelage vert, des carreaux de céramique, un mur vert, un plan de toilette en granite, un plan de toilette noir et meuble-lavabo suspendu.
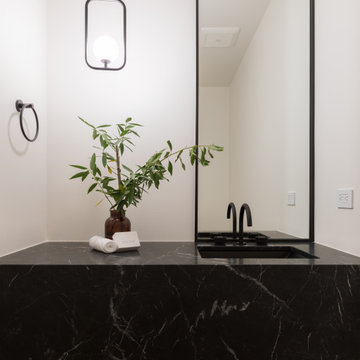
Stunning Nero Marquina honed marble countertop with waterfall edge and charcoal color sink with matte black faucet and full height mirror.
Cette image montre un grand WC et toilettes design avec WC à poser, un lavabo encastré, un plan de toilette en marbre, un plan de toilette noir et meuble-lavabo suspendu.
Cette image montre un grand WC et toilettes design avec WC à poser, un lavabo encastré, un plan de toilette en marbre, un plan de toilette noir et meuble-lavabo suspendu.
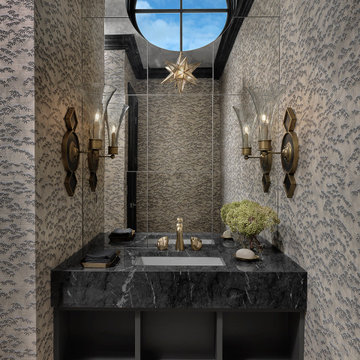
Réalisation d'un WC et toilettes tradition avec un placard sans porte, des portes de placard noires, WC à poser, un sol en marbre, un lavabo encastré, un plan de toilette en marbre, un plan de toilette noir, meuble-lavabo suspendu et du papier peint.
Idées déco de WC et toilettes avec un plan de toilette noir et meuble-lavabo suspendu
3