Idées déco de WC et toilettes avec un plan de toilette noir et un plan de toilette gris
Trier par :
Budget
Trier par:Populaires du jour
81 - 100 sur 4 326 photos
1 sur 3

Авторы проекта: Ведран Бркич, Лидия Бркич и Анна Гармаш
Фотограф: Сергей Красюк
Cette image montre un petit WC et toilettes design avec un placard à porte plane, des portes de placard noires, un carrelage gris, du carrelage en marbre, un sol en marbre, un plan de toilette en marbre, un sol beige, un plan de toilette noir et une vasque.
Cette image montre un petit WC et toilettes design avec un placard à porte plane, des portes de placard noires, un carrelage gris, du carrelage en marbre, un sol en marbre, un plan de toilette en marbre, un sol beige, un plan de toilette noir et une vasque.

Photo: Beth Coller Photography
Exemple d'un WC et toilettes chic en bois foncé de taille moyenne avec un placard en trompe-l'oeil, un carrelage marron, un mur beige, un sol en bois brun, un lavabo posé, un plan de toilette en granite et un plan de toilette gris.
Exemple d'un WC et toilettes chic en bois foncé de taille moyenne avec un placard en trompe-l'oeil, un carrelage marron, un mur beige, un sol en bois brun, un lavabo posé, un plan de toilette en granite et un plan de toilette gris.
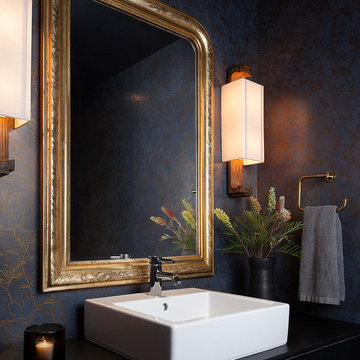
Cette image montre un WC et toilettes design avec un mur multicolore, une vasque et un plan de toilette noir.

Idées déco pour un grand WC et toilettes contemporain avec WC à poser, un carrelage noir, un mur gris, un plan vasque, un sol multicolore et un plan de toilette gris.
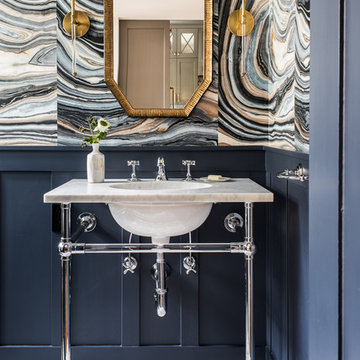
Photographer: Drew Kelly
Exemple d'un WC et toilettes chic avec un mur multicolore, un plan vasque, un sol multicolore et un plan de toilette gris.
Exemple d'un WC et toilettes chic avec un mur multicolore, un plan vasque, un sol multicolore et un plan de toilette gris.

Réalisation d'un WC et toilettes design en bois foncé de taille moyenne avec un placard à porte plane, WC séparés, un carrelage beige, un carrelage de pierre, un mur beige, parquet clair, une vasque, un plan de toilette en granite et un plan de toilette gris.

Shop the Look, See the Photo Tour here: https://www.studio-mcgee.com/studioblog/2016/4/4/modern-mountain-home-tour
Watch the Webisode: https://www.youtube.com/watch?v=JtwvqrNPjhU
Travis J Photography
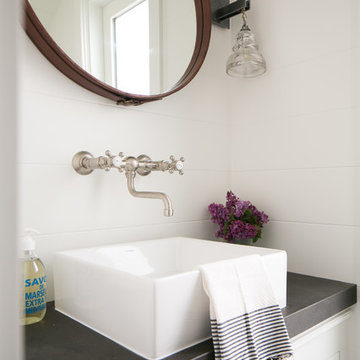
Ryan Garvin
Inspiration pour un WC et toilettes marin avec une vasque, des portes de placard blanches, un mur blanc, un placard avec porte à panneau encastré et un plan de toilette gris.
Inspiration pour un WC et toilettes marin avec une vasque, des portes de placard blanches, un mur blanc, un placard avec porte à panneau encastré et un plan de toilette gris.
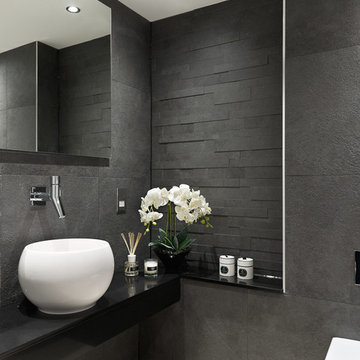
Alistair Nicholls
Inspiration pour un WC suspendu design avec une vasque, un carrelage gris, un carrelage noir, un mur gris et un plan de toilette noir.
Inspiration pour un WC suspendu design avec une vasque, un carrelage gris, un carrelage noir, un mur gris et un plan de toilette noir.
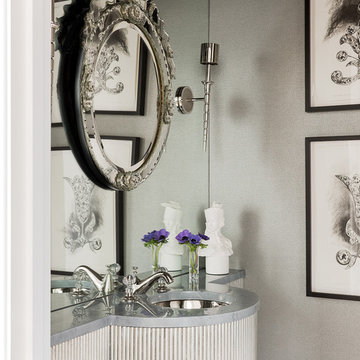
Photographer: Michael Lee
Inspiration pour un petit WC et toilettes traditionnel avec un mur gris, un lavabo encastré, un plan de toilette en surface solide et un plan de toilette gris.
Inspiration pour un petit WC et toilettes traditionnel avec un mur gris, un lavabo encastré, un plan de toilette en surface solide et un plan de toilette gris.

The beautiful, old barn on this Topsfield estate was at risk of being demolished. Before approaching Mathew Cummings, the homeowner had met with several architects about the structure, and they had all told her that it needed to be torn down. Thankfully, for the sake of the barn and the owner, Cummings Architects has a long and distinguished history of preserving some of the oldest timber framed homes and barns in the U.S.
Once the homeowner realized that the barn was not only salvageable, but could be transformed into a new living space that was as utilitarian as it was stunning, the design ideas began flowing fast. In the end, the design came together in a way that met all the family’s needs with all the warmth and style you’d expect in such a venerable, old building.
On the ground level of this 200-year old structure, a garage offers ample room for three cars, including one loaded up with kids and groceries. Just off the garage is the mudroom – a large but quaint space with an exposed wood ceiling, custom-built seat with period detailing, and a powder room. The vanity in the powder room features a vanity that was built using salvaged wood and reclaimed bluestone sourced right on the property.
Original, exposed timbers frame an expansive, two-story family room that leads, through classic French doors, to a new deck adjacent to the large, open backyard. On the second floor, salvaged barn doors lead to the master suite which features a bright bedroom and bath as well as a custom walk-in closet with his and hers areas separated by a black walnut island. In the master bath, hand-beaded boards surround a claw-foot tub, the perfect place to relax after a long day.
In addition, the newly restored and renovated barn features a mid-level exercise studio and a children’s playroom that connects to the main house.
From a derelict relic that was slated for demolition to a warmly inviting and beautifully utilitarian living space, this barn has undergone an almost magical transformation to become a beautiful addition and asset to this stately home.
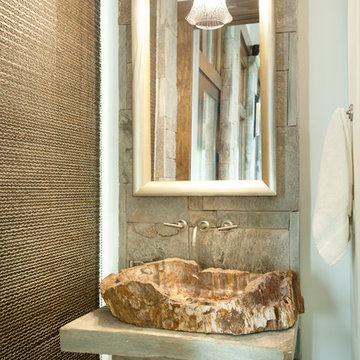
Tommy White, Boone NC
Inspiration pour un petit WC et toilettes chalet avec une vasque et un plan de toilette gris.
Inspiration pour un petit WC et toilettes chalet avec une vasque et un plan de toilette gris.
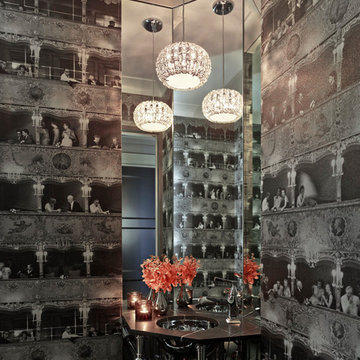
All Photos by Nikolas Koenig
Idées déco pour un petit WC et toilettes contemporain avec un lavabo encastré, un mur noir et un plan de toilette noir.
Idées déco pour un petit WC et toilettes contemporain avec un lavabo encastré, un mur noir et un plan de toilette noir.
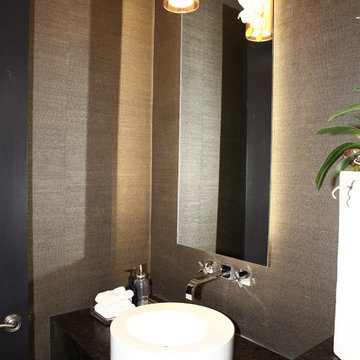
Kevin M. Crosse/Arizona Imaging
Exemple d'un petit WC et toilettes tendance avec un placard à porte plane, des portes de placard noires, un mur marron, une vasque, un plan de toilette en granite et un plan de toilette noir.
Exemple d'un petit WC et toilettes tendance avec un placard à porte plane, des portes de placard noires, un mur marron, une vasque, un plan de toilette en granite et un plan de toilette noir.
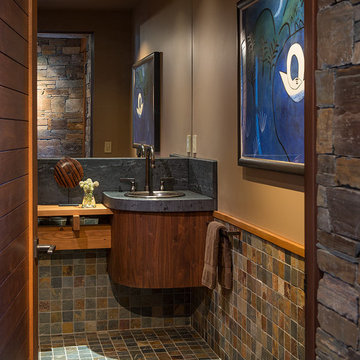
Idée de décoration pour un WC et toilettes design avec du carrelage en ardoise et un plan de toilette gris.
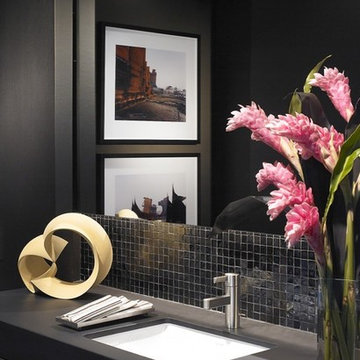
Work performed with Daniel Dubay Interior Design.
Idée de décoration pour un WC et toilettes design avec un plan de toilette gris.
Idée de décoration pour un WC et toilettes design avec un plan de toilette gris.

This gorgeous navy grasscloth is actually a durable vinyl look-alike, doing double duty in this powder room.
Idée de décoration pour un WC et toilettes marin de taille moyenne avec un placard avec porte à panneau encastré, des portes de placard blanches, WC à poser, un mur bleu, un sol en bois brun, une vasque, un plan de toilette en quartz modifié, un sol marron, un plan de toilette gris, meuble-lavabo encastré et du papier peint.
Idée de décoration pour un WC et toilettes marin de taille moyenne avec un placard avec porte à panneau encastré, des portes de placard blanches, WC à poser, un mur bleu, un sol en bois brun, une vasque, un plan de toilette en quartz modifié, un sol marron, un plan de toilette gris, meuble-lavabo encastré et du papier peint.

Idée de décoration pour un WC et toilettes tradition en bois clair de taille moyenne avec un placard à porte plane, une vasque, un plan de toilette gris, meuble-lavabo encastré et du papier peint.

Cette image montre un WC et toilettes design de taille moyenne avec un mur gris, un sol en bois brun, une vasque, un sol marron et un plan de toilette gris.

Interior Design, Interior Architecture, Construction Administration, Custom Millwork & Furniture Design by Chango & Co.
Photography by Jacob Snavely
Réalisation d'un très grand WC et toilettes design avec parquet foncé, un lavabo encastré, un mur multicolore, un sol marron et un plan de toilette noir.
Réalisation d'un très grand WC et toilettes design avec parquet foncé, un lavabo encastré, un mur multicolore, un sol marron et un plan de toilette noir.
Idées déco de WC et toilettes avec un plan de toilette noir et un plan de toilette gris
5