Idées déco de WC et toilettes avec un plan de toilette noir
Trier par :
Budget
Trier par:Populaires du jour
81 - 100 sur 408 photos
1 sur 3

Bold and fun Guest Bathroom
Aménagement d'un petit WC et toilettes éclectique avec des portes de placard noires, WC à poser, un carrelage multicolore, un mur multicolore, un sol en carrelage de céramique, un lavabo suspendu, un plan de toilette en bois, un sol noir et un plan de toilette noir.
Aménagement d'un petit WC et toilettes éclectique avec des portes de placard noires, WC à poser, un carrelage multicolore, un mur multicolore, un sol en carrelage de céramique, un lavabo suspendu, un plan de toilette en bois, un sol noir et un plan de toilette noir.
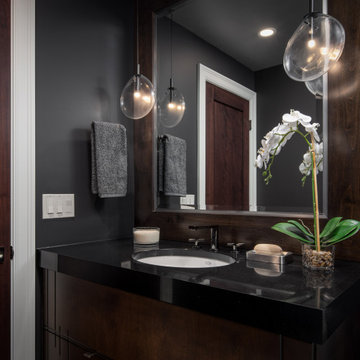
The picture our clients had in mind was a boutique hotel lobby with a modern feel and their favorite art on the walls. We designed a space perfect for adult and tween use, like entertaining and playing billiards with friends. We used alder wood panels with nickel reveals to unify the visual palette of the basement and rooms on the upper floors. Beautiful linoleum flooring in black and white adds a hint of drama. Glossy, white acrylic panels behind the walkup bar bring energy and excitement to the space. We also remodeled their Jack-and-Jill bathroom into two separate rooms – a luxury powder room and a more casual bathroom, to accommodate their evolving family needs.
---
Project designed by Minneapolis interior design studio LiLu Interiors. They serve the Minneapolis-St. Paul area, including Wayzata, Edina, and Rochester, and they travel to the far-flung destinations where their upscale clientele owns second homes.
For more about LiLu Interiors, see here: https://www.liluinteriors.com/
To learn more about this project, see here:
https://www.liluinteriors.com/portfolio-items/hotel-inspired-basement-design/
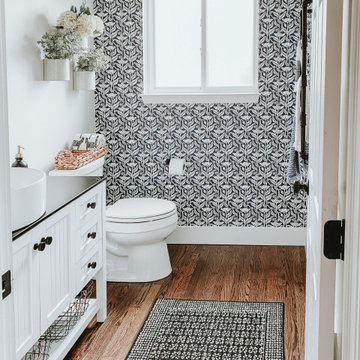
Cette image montre un WC et toilettes rustique de taille moyenne avec un placard à porte affleurante, des portes de placard blanches, WC séparés, un mur jaune, parquet foncé, une vasque, un plan de toilette en quartz modifié, un sol marron, un plan de toilette noir, meuble-lavabo sur pied et du papier peint.
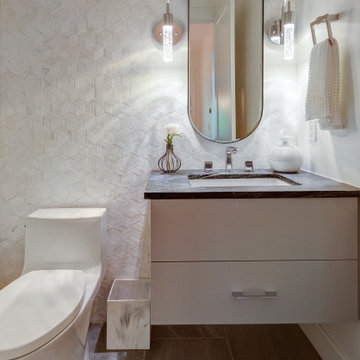
How do you bring a small space to the next level? Tile all the way up to the ceiling! This 3 dimensional, marble tile bounces off the wall and gives the space the wow it desires. It compliments the soapstone vanity top and the floating, custom vanity but neither get ignored.
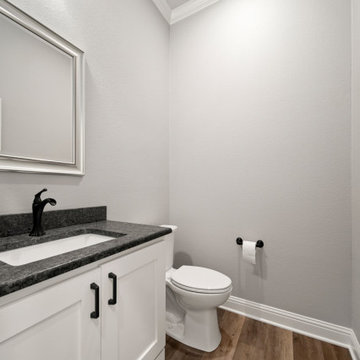
Réalisation d'un grand WC et toilettes tradition avec un placard à porte shaker, des portes de placard blanches, WC à poser, un mur gris, un sol en vinyl, un lavabo posé, un plan de toilette en granite, un sol marron, un plan de toilette noir et meuble-lavabo encastré.
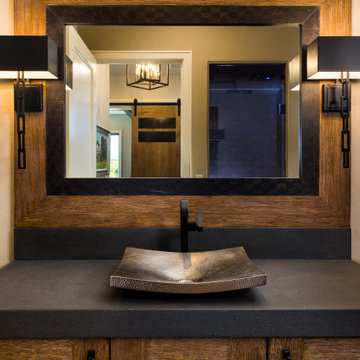
Looking into the home's powder room you see yet another texture-- rustic, wire-wheeled cabinet and mirror surround with a tile inset around the mirror. In the mirror you can see the steam shower that is also incorporated into the powder.
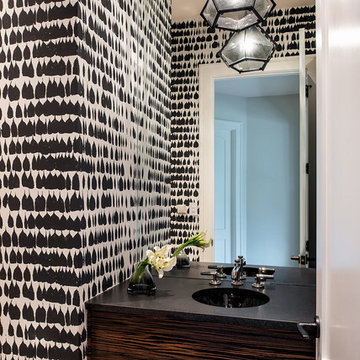
Interior Design by Sandra Meyers Interiors, Photo by Maxine Schnitzer
Aménagement d'un WC et toilettes classique en bois foncé de taille moyenne avec un placard à porte plane, un plan de toilette en granite, un plan de toilette noir et un mur multicolore.
Aménagement d'un WC et toilettes classique en bois foncé de taille moyenne avec un placard à porte plane, un plan de toilette en granite, un plan de toilette noir et un mur multicolore.
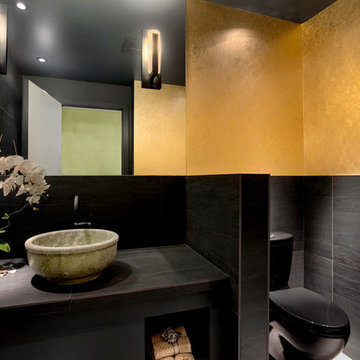
Powder Room.
Cette photo montre un WC et toilettes moderne de taille moyenne avec des portes de placard noires, un carrelage noir, des carreaux de porcelaine, un mur multicolore, un sol en carrelage de porcelaine, une vasque, un plan de toilette en carrelage, un sol noir, un plan de toilette noir, meuble-lavabo suspendu et du papier peint.
Cette photo montre un WC et toilettes moderne de taille moyenne avec des portes de placard noires, un carrelage noir, des carreaux de porcelaine, un mur multicolore, un sol en carrelage de porcelaine, une vasque, un plan de toilette en carrelage, un sol noir, un plan de toilette noir, meuble-lavabo suspendu et du papier peint.
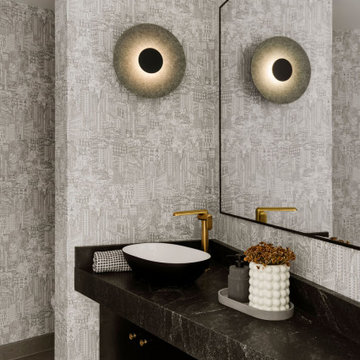
Inspiration pour un grand WC et toilettes design avec un placard à porte plane, des portes de placard noires, WC à poser, un carrelage noir, du carrelage en marbre, un sol en carrelage de céramique, une vasque, un plan de toilette en marbre, un sol gris, un plan de toilette noir, meuble-lavabo encastré et du papier peint.
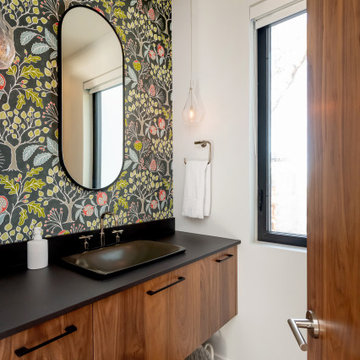
Cette photo montre un WC et toilettes tendance en bois brun de taille moyenne avec un placard à porte plane, WC à poser, un mur blanc, un sol en carrelage de porcelaine, une vasque, un plan de toilette en quartz modifié, un sol noir, un plan de toilette noir, meuble-lavabo suspendu et du papier peint.
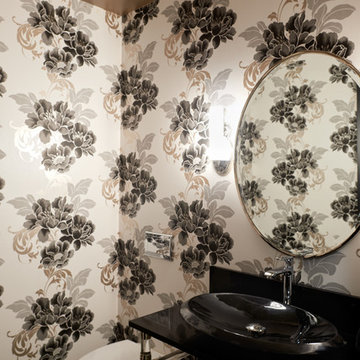
Peter Samuels
Exemple d'un petit WC suspendu tendance avec un placard sans porte, des portes de placard noires, un carrelage noir et blanc, parquet clair, une vasque, un mur multicolore, un plan de toilette en granite, un sol marron et un plan de toilette noir.
Exemple d'un petit WC suspendu tendance avec un placard sans porte, des portes de placard noires, un carrelage noir et blanc, parquet clair, une vasque, un mur multicolore, un plan de toilette en granite, un sol marron et un plan de toilette noir.

Powder room remodel with gray vanity and black quartz top. Wainscot on the bottom of the walls and a bright and cheerful blue paint above. The ceiling sports a darker blue adding an element of drama to the space. A pocket door is a great option allowing this compact bathroom to feel roomier.
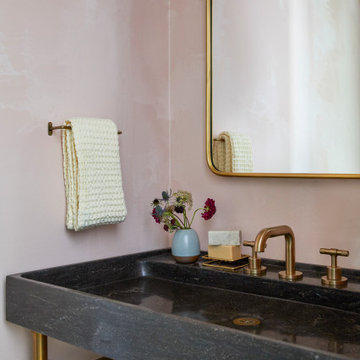
Cette image montre un petit WC et toilettes nordique avec des portes de placard noires, un mur rose, un sol en ardoise, un lavabo suspendu, un plan de toilette en calcaire, un sol gris, un plan de toilette noir, meuble-lavabo suspendu et du papier peint.
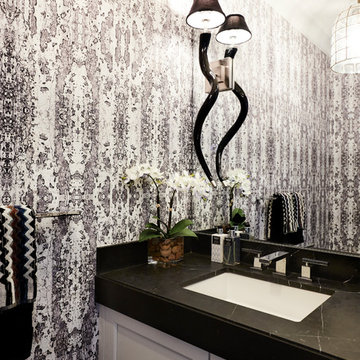
Idée de décoration pour un WC et toilettes design de taille moyenne avec un placard à porte shaker, des portes de placard beiges, un lavabo encastré et un plan de toilette noir.
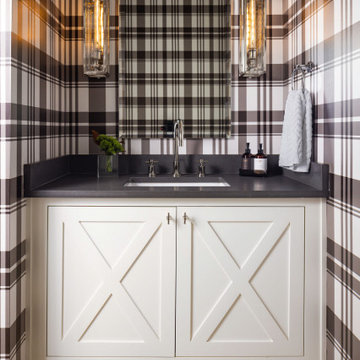
Aménagement d'un WC et toilettes classique de taille moyenne avec un placard à porte shaker, des portes de placard blanches, un plan de toilette en stéatite, un plan de toilette noir, meuble-lavabo suspendu et du papier peint.
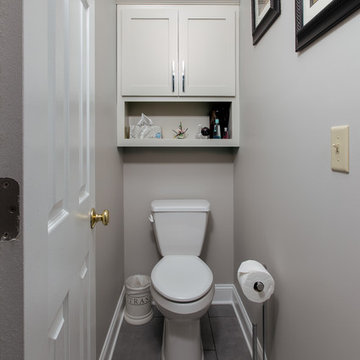
Rhonda Groves Photography
Idées déco pour un WC et toilettes classique de taille moyenne avec un placard avec porte à panneau encastré, des portes de placard grises, WC séparés, un carrelage gris, des carreaux de céramique, un mur gris, un sol en carrelage de céramique, un lavabo encastré, un plan de toilette en granite, un sol gris et un plan de toilette noir.
Idées déco pour un WC et toilettes classique de taille moyenne avec un placard avec porte à panneau encastré, des portes de placard grises, WC séparés, un carrelage gris, des carreaux de céramique, un mur gris, un sol en carrelage de céramique, un lavabo encastré, un plan de toilette en granite, un sol gris et un plan de toilette noir.
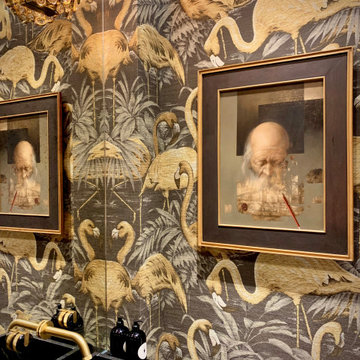
This bathroom idea features: wraparound texture rich wallpaper with a central niche in honed grey natural marble above the toilet with a spot light highlighting unique flower arrangement. Sanitary ware selection in brushed gold and black finishes, complementing marble black sink fitted onto a bespoke vanity unit made from natural wood ribbon paneling that have been hand painted.
24k gold tap with natural marble knobs, fitted directly onto aged glass-mirror.
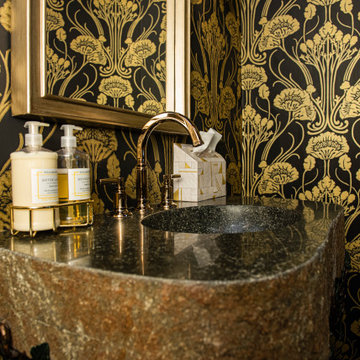
Every detail of this European villa-style home exudes a uniquely finished feel. Our design goals were to invoke a sense of travel while simultaneously cultivating a homely and inviting ambience. This project reflects our commitment to crafting spaces seamlessly blending luxury with functionality.
In the powder room, the existing vanity, featuring a thick rock-faced stone top and viny metal base, served as the centerpiece. The prior Italian vineyard mural, loved by the clients, underwent a transformation into the realm of French Art Deco. The space was infused with a touch of sophistication by incorporating polished black, glistening glass, and shiny gold elements, complemented by exquisite Art Deco wallpaper, all while preserving the unique character of the client's vanity.
---
Project completed by Wendy Langston's Everything Home interior design firm, which serves Carmel, Zionsville, Fishers, Westfield, Noblesville, and Indianapolis.
For more about Everything Home, see here: https://everythinghomedesigns.com/
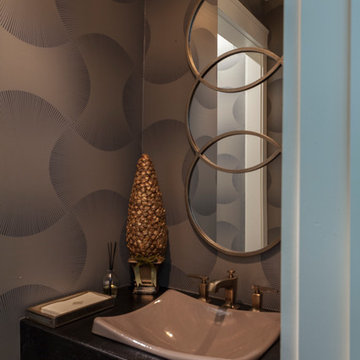
Exemple d'un petit WC et toilettes moderne avec un lavabo posé, un plan de toilette noir, un mur marron, un plan de toilette en granite, meuble-lavabo suspendu et du papier peint.

Idées déco pour un petit WC et toilettes campagne avec un placard en trompe-l'oeil, des portes de placard marrons, un carrelage noir et blanc, des carreaux de céramique, un mur blanc, une vasque, un plan de toilette en marbre, un plan de toilette noir, meuble-lavabo sur pied, un sol en bois brun et un sol marron.
Idées déco de WC et toilettes avec un plan de toilette noir
5