Idées déco de WC et toilettes avec un plan de toilette vert et un plan de toilette blanc
Trier par :
Budget
Trier par:Populaires du jour
141 - 160 sur 10 561 photos
1 sur 3
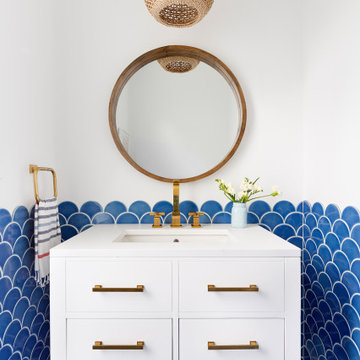
Idées déco pour un WC et toilettes bord de mer avec un placard à porte plane, des portes de placard blanches, un carrelage bleu, un mur blanc, un lavabo encastré, un sol bleu et un plan de toilette blanc.
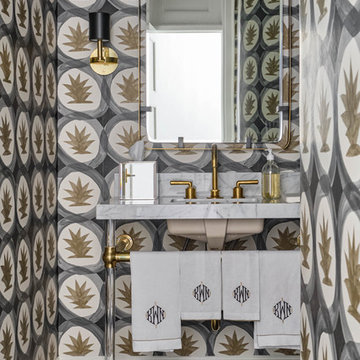
Idée de décoration pour un WC et toilettes tradition avec un mur multicolore, parquet foncé, un lavabo encastré, un sol marron et un plan de toilette blanc.

Our clients purchased a new house, but wanted to add their own personal style and touches to make it really feel like home. We added a few updated to the exterior, plus paneling in the entryway and formal sitting room, customized the master closet, and cosmetic updates to the kitchen, formal dining room, great room, formal sitting room, laundry room, children’s spaces, nursery, and master suite. All new furniture, accessories, and home-staging was done by InHance. Window treatments, wall paper, and paint was updated, plus we re-did the tile in the downstairs powder room to glam it up. The children’s bedrooms and playroom have custom furnishings and décor pieces that make the rooms feel super sweet and personal. All the details in the furnishing and décor really brought this home together and our clients couldn’t be happier!
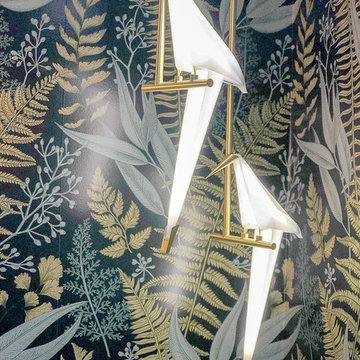
Vibrant Powder Room bathroom with botanical print wallpaper, dark color bathroom, round mirror, black bathroom fixtures, unique moooi pendant lighting, and vintage custom vanity sink.
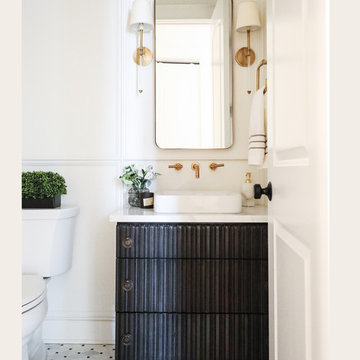
Réalisation d'un WC et toilettes tradition avec un placard en trompe-l'oeil, des portes de placard noires, un mur blanc, un sol en marbre, une vasque, un sol gris et un plan de toilette blanc.
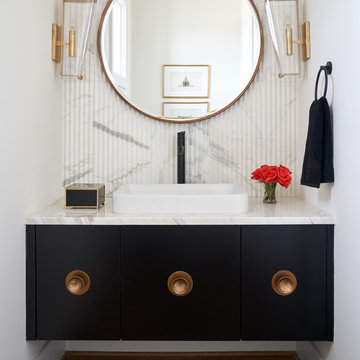
Cette photo montre un WC et toilettes chic avec un placard à porte plane, des portes de placard noires, un carrelage blanc, un mur blanc, un sol en bois brun, un lavabo posé, un sol marron et un plan de toilette blanc.

Idée de décoration pour un petit WC et toilettes tradition en bois clair avec WC séparés, un mur noir, un lavabo encastré, un sol marron, un plan de toilette blanc, un placard à porte shaker, parquet clair, un plan de toilette en marbre, meuble-lavabo sur pied et du papier peint.
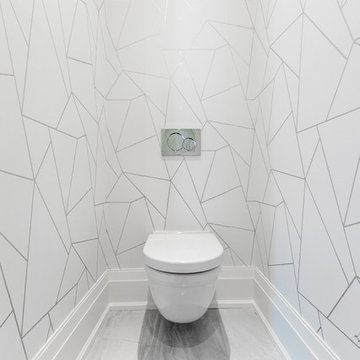
aia photography
Aménagement d'un WC suspendu classique en bois brun de taille moyenne avec un placard à porte plane, un mur blanc, un sol en marbre, une vasque, un plan de toilette en surface solide, un sol gris et un plan de toilette blanc.
Aménagement d'un WC suspendu classique en bois brun de taille moyenne avec un placard à porte plane, un mur blanc, un sol en marbre, une vasque, un plan de toilette en surface solide, un sol gris et un plan de toilette blanc.

Cette image montre un petit WC et toilettes design avec des portes de placard bleues, WC séparés, un carrelage blanc, des carreaux de céramique, un mur gris, un plan de toilette en quartz modifié, un plan de toilette blanc, un placard à porte plane, un lavabo intégré, un sol en carrelage de porcelaine et un sol gris.
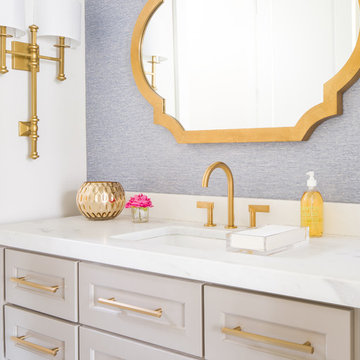
Cette photo montre un WC et toilettes tendance de taille moyenne avec un placard à porte shaker, des portes de placard beiges, un mur blanc, un lavabo encastré, un plan de toilette en marbre et un plan de toilette blanc.
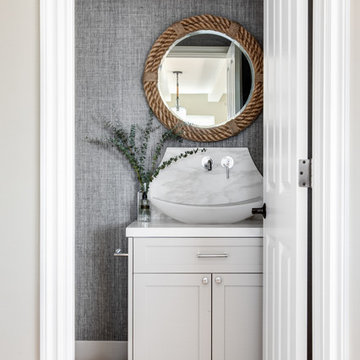
Chade Mellon
Exemple d'un petit WC et toilettes bord de mer avec des portes de placard grises, parquet clair, une vasque, un placard à porte shaker, un mur gris, un sol beige et un plan de toilette blanc.
Exemple d'un petit WC et toilettes bord de mer avec des portes de placard grises, parquet clair, une vasque, un placard à porte shaker, un mur gris, un sol beige et un plan de toilette blanc.
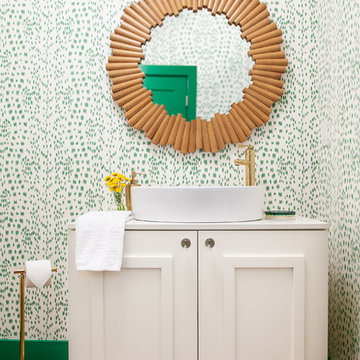
Ruby and Peach Photography
Cette photo montre un WC et toilettes chic avec un placard avec porte à panneau encastré, des portes de placard blanches, un mur vert, un sol en bois brun, une vasque, un sol marron et un plan de toilette blanc.
Cette photo montre un WC et toilettes chic avec un placard avec porte à panneau encastré, des portes de placard blanches, un mur vert, un sol en bois brun, une vasque, un sol marron et un plan de toilette blanc.
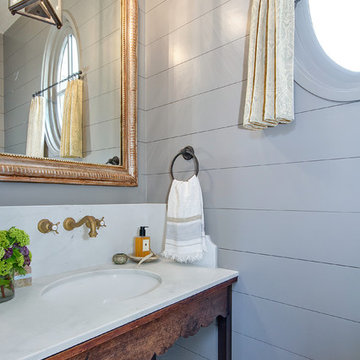
Contractor: Legacy CDM Inc. | Interior Designer: Kim Woods & Trish Bass | Photographer: Jola Photography
Cette image montre un petit WC et toilettes rustique en bois foncé avec un placard en trompe-l'oeil, WC séparés, un mur gris, parquet clair, un plan vasque, un plan de toilette en marbre, un sol marron et un plan de toilette blanc.
Cette image montre un petit WC et toilettes rustique en bois foncé avec un placard en trompe-l'oeil, WC séparés, un mur gris, parquet clair, un plan vasque, un plan de toilette en marbre, un sol marron et un plan de toilette blanc.

A small powderoom was tucked 'under' the new interior stair. Rear wall tile is Liason by Kelly Wearstler. Floor tile is Stampino porcelain tile by Ann Sacks. Wall-mounted faucet is Tara Trim by Dornbract, in matte black. Vessel Sink by Alape. Vanity by Duravit. Custom light fixture via etsy. Catherine Nguyen Photography

Cette photo montre un petit WC et toilettes tendance avec des portes de placard grises, un mur blanc, parquet clair, une vasque, un sol beige, un plan de toilette blanc, un placard en trompe-l'oeil et un plan de toilette en quartz.

Aménagement d'un grand WC et toilettes campagne en bois brun avec un placard en trompe-l'oeil, WC séparés, un lavabo encastré, un plan de toilette en quartz modifié, un plan de toilette blanc, un mur gris et un sol multicolore.
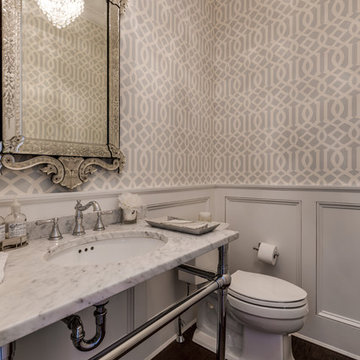
Idée de décoration pour un WC et toilettes tradition de taille moyenne avec un placard sans porte, WC séparés, un mur gris, parquet foncé, un lavabo encastré, un plan de toilette en marbre, un sol marron et un plan de toilette blanc.

This custom home is derived from Chinese symbolism. The color red symbolizes luck, happiness and joy in the Chinese culture. The number 8 is the most prosperous number in Chinese culture. A custom 8 branch tree is showcased on an island in the pool and a red wall serves as the background for this piece of art. The home was designed in a L-shape to take advantage of the lake view from all areas of the home. The open floor plan features indoor/outdoor living with a generous lanai, three balconies and sliding glass walls that transform the home into a single indoor/outdoor space.
An ARDA for Custom Home Design goes to
Phil Kean Design Group
Designer: Phil Kean Design Group
From: Winter Park, Florida

The best of the past and present meet in this distinguished design. Custom craftsmanship and distinctive detailing give this lakefront residence its vintage flavor while an open and light-filled floor plan clearly mark it as contemporary. With its interesting shingled roof lines, abundant windows with decorative brackets and welcoming porch, the exterior takes in surrounding views while the interior meets and exceeds contemporary expectations of ease and comfort. The main level features almost 3,000 square feet of open living, from the charming entry with multiple window seats and built-in benches to the central 15 by 22-foot kitchen, 22 by 18-foot living room with fireplace and adjacent dining and a relaxing, almost 300-square-foot screened-in porch. Nearby is a private sitting room and a 14 by 15-foot master bedroom with built-ins and a spa-style double-sink bath with a beautiful barrel-vaulted ceiling. The main level also includes a work room and first floor laundry, while the 2,165-square-foot second level includes three bedroom suites, a loft and a separate 966-square-foot guest quarters with private living area, kitchen and bedroom. Rounding out the offerings is the 1,960-square-foot lower level, where you can rest and recuperate in the sauna after a workout in your nearby exercise room. Also featured is a 21 by 18-family room, a 14 by 17-square-foot home theater, and an 11 by 12-foot guest bedroom suite.
Photography: Ashley Avila Photography & Fulview Builder: J. Peterson Homes Interior Design: Vision Interiors by Visbeen
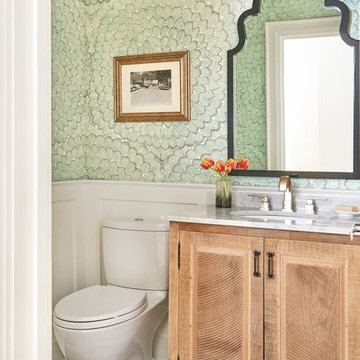
Réalisation d'un WC et toilettes tradition en bois brun avec un placard en trompe-l'oeil, un mur vert, un lavabo encastré, un sol gris et un plan de toilette blanc.
Idées déco de WC et toilettes avec un plan de toilette vert et un plan de toilette blanc
8