Idées déco de WC et toilettes avec un plan de toilette vert et un plan de toilette multicolore
Trier par :
Budget
Trier par:Populaires du jour
41 - 60 sur 826 photos
1 sur 3

The powder room design really pulls all of the spaces together, combining a modern aesthetic with elegant tones and textures. We designed a floating vanity in the same walnut finish seen throughout the home. This time, we opted for a more minimal profile and a mitered edge marble countertop to add that modern feel. Then we installed a geometric marble floor tile and a luxe wallcovering to introduce rich textures that add a touch of elegance. The brass faucet from Dornbracht adds a pop of warmth with clean lines and a minimal look, while the polished nickel light fixtures add a classic sparkle.
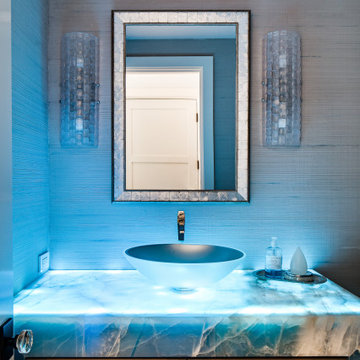
Aménagement d'un WC et toilettes bord de mer en bois brun avec un placard à porte shaker, un mur gris, une vasque, un plan de toilette multicolore et un plan de toilette en onyx.
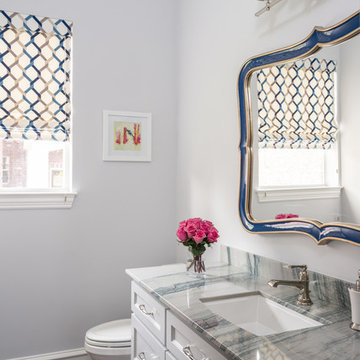
This existing client reached out to MMI Design for help shortly after the flood waters of Harvey subsided. Her home was ravaged by 5 feet of water throughout the first floor. What had been this client's long-term dream renovation became a reality, turning the nightmare of Harvey's wrath into one of the loveliest homes designed to date by MMI. We led the team to transform this home into a showplace. Our work included a complete redesign of her kitchen and family room, master bathroom, two powders, butler's pantry, and a large living room. MMI designed all millwork and cabinetry, adjusted the floor plans in various rooms, and assisted the client with all material specifications and furnishings selections. Returning these clients to their beautiful '"new" home is one of MMI's proudest moments!

Floating powder bath cabinet with horizontal grain match and under cabinet LED lighting. Matching quartzite to the kitchen countertop. Similar tile/wood detail on the walls carry through into the powder bath, which include our custom walnut trim.
Photos: SpartaPhoto - Alex Rentzis
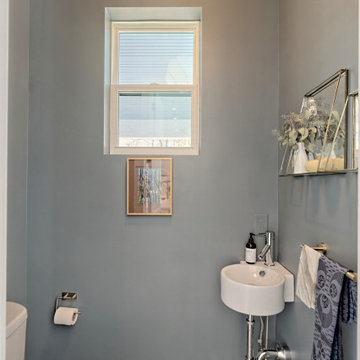
Réalisation d'un petit WC et toilettes champêtre avec un placard à porte shaker, des portes de placard grises, un lavabo encastré, un plan de toilette en granite et un plan de toilette multicolore.

The Goody Nook, named by the owners in honor of one of their Great Grandmother's and Great Aunts after their bake shop they ran in Ohio to sell baked goods, thought it fitting since this space is a place to enjoy all things that bring them joy and happiness. This studio, which functions as an art studio, workout space, and hangout spot, also doubles as an entertaining hub. Used daily, the large table is usually covered in art supplies, but can also function as a place for sweets, treats, and horderves for any event, in tandem with the kitchenette adorned with a bright green countertop. An intimate sitting area with 2 lounge chairs face an inviting ribbon fireplace and TV, also doubles as space for them to workout in. The powder room, with matching green counters, is lined with a bright, fun wallpaper, that you can see all the way from the pool, and really plays into the fun art feel of the space. With a bright multi colored rug and lime green stools, the space is finished with a custom neon sign adorning the namesake of the space, "The Goody Nook”.
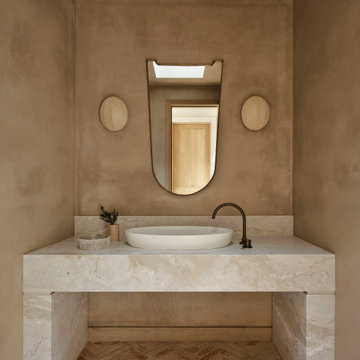
Aménagement d'un très grand WC et toilettes campagne avec un placard à porte plane, un carrelage beige, tomettes au sol, un plan de toilette en marbre, un sol beige, un plan de toilette multicolore et meuble-lavabo encastré.

This estate is a transitional home that blends traditional architectural elements with clean-lined furniture and modern finishes. The fine balance of curved and straight lines results in an uncomplicated design that is both comfortable and relaxing while still sophisticated and refined. The red-brick exterior façade showcases windows that assure plenty of light. Once inside, the foyer features a hexagonal wood pattern with marble inlays and brass borders which opens into a bright and spacious interior with sumptuous living spaces. The neutral silvery grey base colour palette is wonderfully punctuated by variations of bold blue, from powder to robin’s egg, marine and royal. The anything but understated kitchen makes a whimsical impression, featuring marble counters and backsplashes, cherry blossom mosaic tiling, powder blue custom cabinetry and metallic finishes of silver, brass, copper and rose gold. The opulent first-floor powder room with gold-tiled mosaic mural is a visual feast.
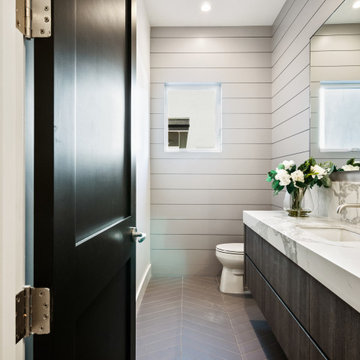
Cette photo montre un WC et toilettes nature en bois foncé de taille moyenne avec un mur gris, un lavabo encastré, un plan de toilette en marbre, un plan de toilette multicolore, meuble-lavabo suspendu et du lambris.

Inspiration pour un grand WC et toilettes bohème avec un placard à porte shaker, des portes de placard rouges, WC à poser, un carrelage imitation parquet, un mur noir, un lavabo posé, un plan de toilette en quartz modifié, meuble-lavabo suspendu, du papier peint, un carrelage marron, un sol en carrelage imitation parquet, un sol marron et un plan de toilette vert.

Powder room at the Beach
Ed Gohlich
Cette image montre un petit WC et toilettes marin avec un placard à porte shaker, des portes de placard bleues, WC séparés, un carrelage blanc, un mur bleu, parquet clair, un lavabo encastré, un plan de toilette en quartz modifié, un sol gris et un plan de toilette multicolore.
Cette image montre un petit WC et toilettes marin avec un placard à porte shaker, des portes de placard bleues, WC séparés, un carrelage blanc, un mur bleu, parquet clair, un lavabo encastré, un plan de toilette en quartz modifié, un sol gris et un plan de toilette multicolore.

Gorgeous powder bath with detailed arched niche and gorgeous chandelier.
Exemple d'un très grand WC et toilettes montagne en bois vieilli avec un placard en trompe-l'oeil, WC à poser, un carrelage multicolore, mosaïque, un mur multicolore, un sol en travertin, une vasque, un plan de toilette en quartz, un sol multicolore et un plan de toilette multicolore.
Exemple d'un très grand WC et toilettes montagne en bois vieilli avec un placard en trompe-l'oeil, WC à poser, un carrelage multicolore, mosaïque, un mur multicolore, un sol en travertin, une vasque, un plan de toilette en quartz, un sol multicolore et un plan de toilette multicolore.

We love this guest bathroom's custom vanity, the vaulted ceilings, marble floors, custom chair rail and the wallpaper.
Cette image montre un très grand WC et toilettes chalet avec un placard avec porte à panneau encastré, des portes de placard grises, WC à poser, un carrelage multicolore, des carreaux de porcelaine, un mur multicolore, un sol en marbre, une vasque, un plan de toilette en marbre, un sol multicolore, un plan de toilette multicolore, meuble-lavabo encastré et du papier peint.
Cette image montre un très grand WC et toilettes chalet avec un placard avec porte à panneau encastré, des portes de placard grises, WC à poser, un carrelage multicolore, des carreaux de porcelaine, un mur multicolore, un sol en marbre, une vasque, un plan de toilette en marbre, un sol multicolore, un plan de toilette multicolore, meuble-lavabo encastré et du papier peint.
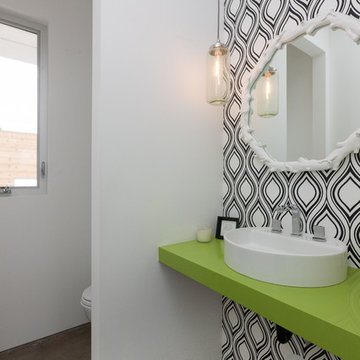
This contemporary powder room has polished concrete floors, lime green countertops, painted white twig mirror and a green glass pendant.
Cette photo montre un WC et toilettes tendance avec une vasque, un mur blanc, sol en béton ciré, un sol marron et un plan de toilette vert.
Cette photo montre un WC et toilettes tendance avec une vasque, un mur blanc, sol en béton ciré, un sol marron et un plan de toilette vert.
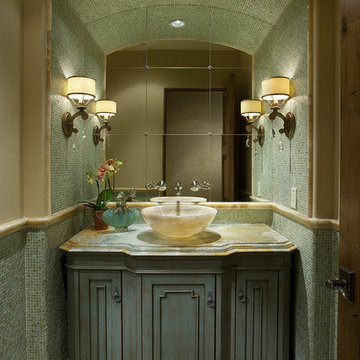
Dino Tonn
Exemple d'un WC et toilettes tendance avec un plan de toilette en marbre, une vasque, des portes de placard bleues et un plan de toilette vert.
Exemple d'un WC et toilettes tendance avec un plan de toilette en marbre, une vasque, des portes de placard bleues et un plan de toilette vert.
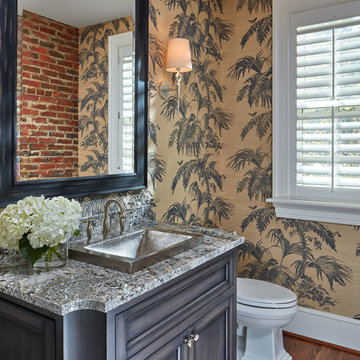
David Burroughs Photography
Idées déco pour un WC et toilettes classique en bois foncé avec un placard en trompe-l'oeil, un mur multicolore, un sol en bois brun et un plan de toilette multicolore.
Idées déco pour un WC et toilettes classique en bois foncé avec un placard en trompe-l'oeil, un mur multicolore, un sol en bois brun et un plan de toilette multicolore.

Inspiration pour un petit WC et toilettes traditionnel avec un placard avec porte à panneau surélevé, des portes de placards vertess, un plan de toilette en quartz modifié, un plan de toilette multicolore, meuble-lavabo sur pied, WC séparés, un mur multicolore, un sol en travertin, une vasque, un sol marron et du papier peint.

Luxury Kitchen, Living Room, Powder Room and Staircase remodel in Chicago's South Loop neighborhood.
Cette photo montre un petit WC et toilettes tendance avec WC à poser, un mur blanc, un sol en vinyl, un lavabo encastré, un plan de toilette en marbre, un sol marron, un plan de toilette multicolore, meuble-lavabo suspendu et du papier peint.
Cette photo montre un petit WC et toilettes tendance avec WC à poser, un mur blanc, un sol en vinyl, un lavabo encastré, un plan de toilette en marbre, un sol marron, un plan de toilette multicolore, meuble-lavabo suspendu et du papier peint.
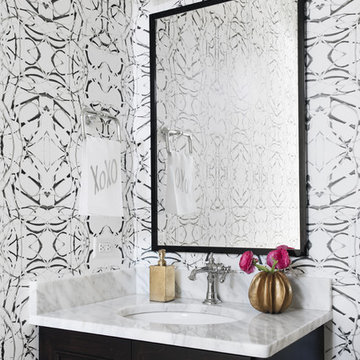
John Stoffer
Inspiration pour un WC et toilettes traditionnel en bois foncé avec un placard avec porte à panneau encastré, un mur multicolore, un lavabo encastré et un plan de toilette multicolore.
Inspiration pour un WC et toilettes traditionnel en bois foncé avec un placard avec porte à panneau encastré, un mur multicolore, un lavabo encastré et un plan de toilette multicolore.
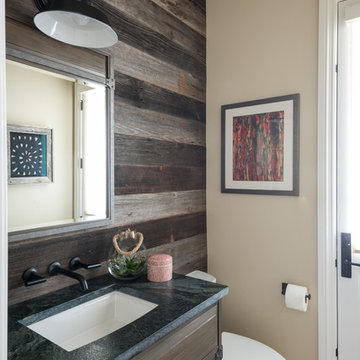
John Siemering Homes. Custom Home Builder in Austin, TX
Cette photo montre un WC et toilettes chic en bois brun de taille moyenne avec un placard à porte plane, WC séparés, un carrelage marron, un mur beige, un sol en bois brun, un lavabo encastré, un plan de toilette en granite, un sol marron et un plan de toilette vert.
Cette photo montre un WC et toilettes chic en bois brun de taille moyenne avec un placard à porte plane, WC séparés, un carrelage marron, un mur beige, un sol en bois brun, un lavabo encastré, un plan de toilette en granite, un sol marron et un plan de toilette vert.
Idées déco de WC et toilettes avec un plan de toilette vert et un plan de toilette multicolore
3