Idées déco de WC et toilettes avec un plan de toilette vert
Trier par :
Budget
Trier par:Populaires du jour
1 - 20 sur 32 photos
1 sur 3

Cette photo montre un petit WC et toilettes tendance avec des portes de placard grises, WC à poser, un carrelage gris, un mur blanc, un lavabo encastré, un plan de toilette en quartz modifié, un sol beige, un plan de toilette vert, meuble-lavabo suspendu et poutres apparentes.

Serenity is achieved through the combination of the multi-layer wall tile, antique vanity, the antique light fixture and of course, Buddha.
Réalisation d'un WC et toilettes asiatique en bois foncé de taille moyenne avec un placard en trompe-l'oeil, un carrelage vert, un carrelage de pierre, un mur vert, un sol en carrelage de céramique, une vasque, un plan de toilette en bois, un sol vert et un plan de toilette vert.
Réalisation d'un WC et toilettes asiatique en bois foncé de taille moyenne avec un placard en trompe-l'oeil, un carrelage vert, un carrelage de pierre, un mur vert, un sol en carrelage de céramique, une vasque, un plan de toilette en bois, un sol vert et un plan de toilette vert.

Idées déco pour un grand WC et toilettes montagne en bois avec un placard sans porte, des portes de placards vertess, un sol en bois brun, une vasque, meuble-lavabo suspendu, un plafond en bois, un mur marron, un sol marron et un plan de toilette vert.

The powder room is styled by the client and reflects their eclectic tastes....
Aménagement d'un petit WC et toilettes contemporain avec un mur vert, un sol en carrelage de terre cuite, un lavabo intégré, un plan de toilette en marbre, un sol multicolore, un plan de toilette vert et meuble-lavabo encastré.
Aménagement d'un petit WC et toilettes contemporain avec un mur vert, un sol en carrelage de terre cuite, un lavabo intégré, un plan de toilette en marbre, un sol multicolore, un plan de toilette vert et meuble-lavabo encastré.
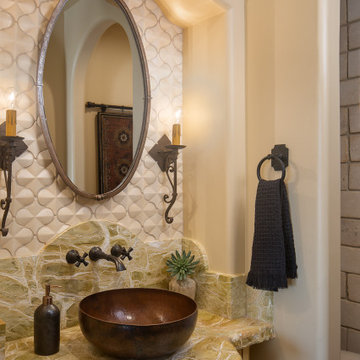
Aménagement d'un petit WC et toilettes méditerranéen avec un placard en trompe-l'oeil, des portes de placards vertess, WC à poser, un carrelage beige, des carreaux de céramique, un mur beige, un sol en calcaire, une vasque, un plan de toilette en marbre, un sol beige, un plan de toilette vert et meuble-lavabo encastré.
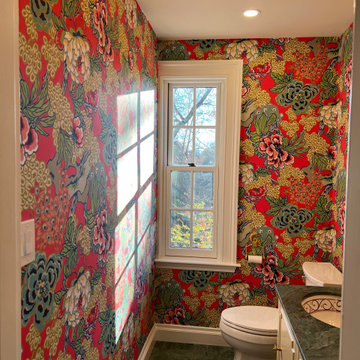
After assessing the Feng Shui and looking at what we had to work with, I decided to salvage the Florentine marble countertop and floors, as well as the "glam" vanity cabinet. People fought me on this, but I emerged victorious :-)
By choosing this Thibaut Honsu wallpaper, the green marble is downplayed, and the wallpaper becomes the star of the show. We added a bamboo mirror, some bamboo blinds, and a poppy red light fixture to add some natural elements and whimsy to the space. The result? A delightful surprise for guests.
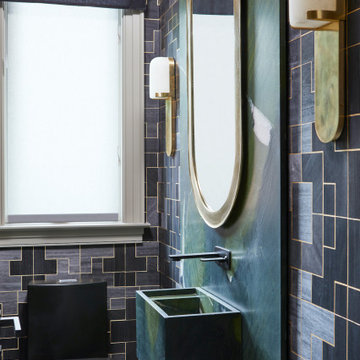
Réalisation d'un petit WC et toilettes design avec des portes de placards vertess, WC à poser, un mur noir, un lavabo intégré, un plan de toilette en marbre, un plan de toilette vert, meuble-lavabo suspendu et du papier peint.
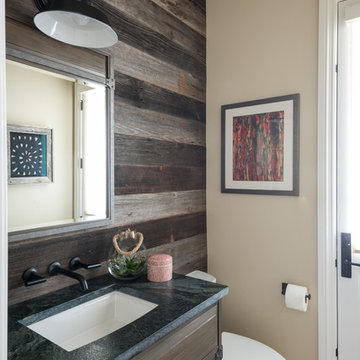
John Siemering Homes. Custom Home Builder in Austin, TX
Cette photo montre un WC et toilettes chic en bois brun de taille moyenne avec un placard à porte plane, WC séparés, un carrelage marron, un mur beige, un sol en bois brun, un lavabo encastré, un plan de toilette en granite, un sol marron et un plan de toilette vert.
Cette photo montre un WC et toilettes chic en bois brun de taille moyenne avec un placard à porte plane, WC séparés, un carrelage marron, un mur beige, un sol en bois brun, un lavabo encastré, un plan de toilette en granite, un sol marron et un plan de toilette vert.
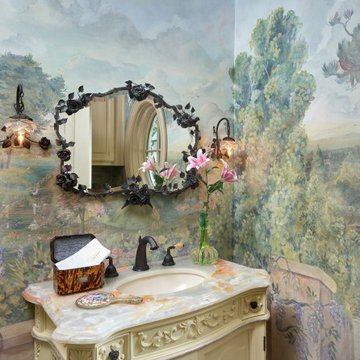
While respecting the history and architecture of the house, we created an updated version of the home’s original personality with contemporary finishes that still feel appropriate, while also incorporating some of the original furniture passed down in the family. Two decades and two teenage sons later, the family needed their home to be more user friendly and to better suit how they live now. We used a lot of unique and upscale finishes that would contrast each other and add panache to the space.
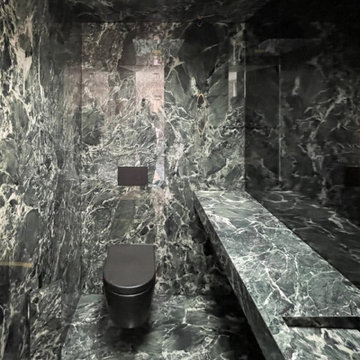
Cette image montre un grand WC suspendu design avec un placard à porte plane, des portes de placards vertess, un carrelage vert, du carrelage en marbre, un mur vert, un sol en marbre, un lavabo intégré, un plan de toilette en marbre, un sol vert, un plan de toilette vert et meuble-lavabo encastré.
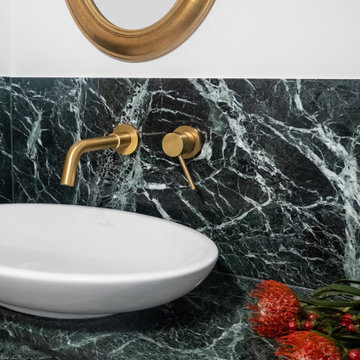
Cette image montre un petit WC suspendu design avec un mur blanc, un plan vasque, un plan de toilette en marbre, un sol blanc et un plan de toilette vert.

The small cloakroom off the entrance saw the wood panelling being refurbished and the walls painted a hunter green, copper accents bring warmth and highlight the original tiles.
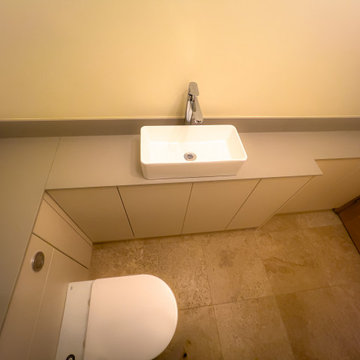
A smart compact cloakroom transformed from a cold space to a warm environment.
Cette image montre un petit WC et toilettes design avec un placard à porte plane, des portes de placard beiges, WC à poser, un mur beige, un sol en travertin, une vasque, un plan de toilette en surface solide, un sol beige, un plan de toilette vert et meuble-lavabo encastré.
Cette image montre un petit WC et toilettes design avec un placard à porte plane, des portes de placard beiges, WC à poser, un mur beige, un sol en travertin, une vasque, un plan de toilette en surface solide, un sol beige, un plan de toilette vert et meuble-lavabo encastré.
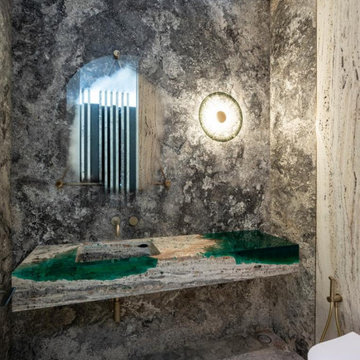
attractive casted epoxy on natural solid travertine block, all carved on CNC machine and hand polished
Cette image montre un WC et toilettes minimaliste de taille moyenne avec WC à poser, un carrelage noir et blanc, du carrelage en travertin, un mur blanc, un sol en marbre, un lavabo intégré, un plan de toilette en travertin, un sol blanc, un plan de toilette vert et meuble-lavabo suspendu.
Cette image montre un WC et toilettes minimaliste de taille moyenne avec WC à poser, un carrelage noir et blanc, du carrelage en travertin, un mur blanc, un sol en marbre, un lavabo intégré, un plan de toilette en travertin, un sol blanc, un plan de toilette vert et meuble-lavabo suspendu.
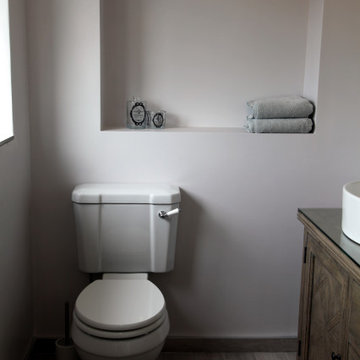
Traditional styling in this long bathroom with a walk in shower area
Aménagement d'un grand WC et toilettes classique en bois foncé avec un placard à porte shaker, WC séparés, un carrelage vert, des carreaux de céramique, un mur gris, un sol en carrelage de porcelaine, une vasque, un plan de toilette en verre et un plan de toilette vert.
Aménagement d'un grand WC et toilettes classique en bois foncé avec un placard à porte shaker, WC séparés, un carrelage vert, des carreaux de céramique, un mur gris, un sol en carrelage de porcelaine, une vasque, un plan de toilette en verre et un plan de toilette vert.
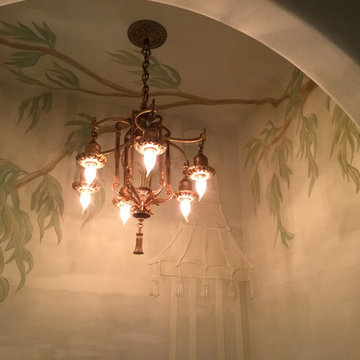
This is the project that started the entire process of design for the home. Although this home is of mediterranean architecture the client wanted traditional decor with true chinoiserie influences. My vision for this space was to feel as if you were standing in a follies garden under the tree of life with branches of wispy eucalyptus leaves dipped in copper carved into the fresh plaster walls with bass relief fretwork bordering the view of an elegant pagoda in the background. You'll also see a hand painted happy little chinaman sitting on a swing on the toilet room wall. The velvety hand plastered walls were painted variations of eucalyptus green and dressed with a magnificant vintage gold pagoda mirror and a vintage art nouveau brass light fixture with hand painted flowers b;emndiong right into the look as if it was made for this scenery. The onyx vessel sink sits on top of a frost glass counter surface to protect the antique Louis commode used as vanity with bronzed bamboo motif faucet.
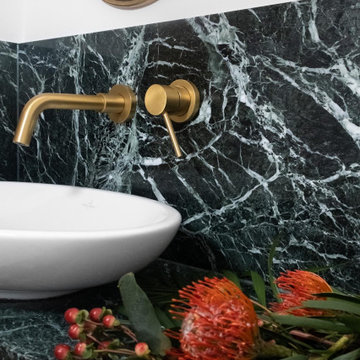
Idée de décoration pour un petit WC suspendu design avec un mur blanc, un plan vasque, un plan de toilette en marbre, un sol blanc et un plan de toilette vert.
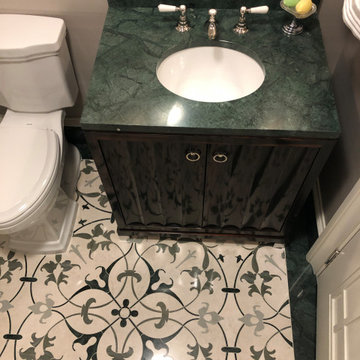
Green and white marble bathroom with custom marble mosaic floor and matching border and counter top.
Exemple d'un petit WC et toilettes chic avec un placard en trompe-l'oeil, des portes de placard marrons, WC à poser, un mur beige, un sol en carrelage de terre cuite, un lavabo suspendu, un plan de toilette en marbre, un sol vert, un plan de toilette vert et meuble-lavabo sur pied.
Exemple d'un petit WC et toilettes chic avec un placard en trompe-l'oeil, des portes de placard marrons, WC à poser, un mur beige, un sol en carrelage de terre cuite, un lavabo suspendu, un plan de toilette en marbre, un sol vert, un plan de toilette vert et meuble-lavabo sur pied.
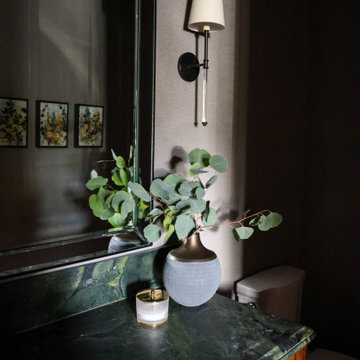
Réalisation d'un WC et toilettes tradition en bois foncé avec un placard avec porte à panneau encastré, un mur gris, parquet foncé, un plan de toilette en granite, un plan de toilette vert, meuble-lavabo sur pied et du papier peint.
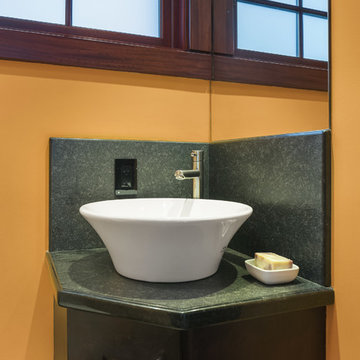
Idées déco pour un petit WC et toilettes contemporain en bois foncé avec un placard à porte shaker, un carrelage vert, des dalles de pierre, un mur jaune, une vasque, un plan de toilette en granite et un plan de toilette vert.
Idées déco de WC et toilettes avec un plan de toilette vert
1