Idées déco de WC et toilettes avec un plan vasque et différents habillages de murs
Trier par :
Budget
Trier par:Populaires du jour
41 - 60 sur 254 photos
1 sur 3
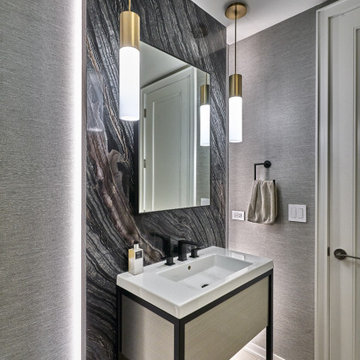
Powder Room
Aménagement d'un WC et toilettes moderne de taille moyenne avec un placard à porte plane, des portes de placard grises, un mur gris, un sol en carrelage de porcelaine, un plan vasque, un sol beige, un plan de toilette blanc, meuble-lavabo sur pied et du papier peint.
Aménagement d'un WC et toilettes moderne de taille moyenne avec un placard à porte plane, des portes de placard grises, un mur gris, un sol en carrelage de porcelaine, un plan vasque, un sol beige, un plan de toilette blanc, meuble-lavabo sur pied et du papier peint.
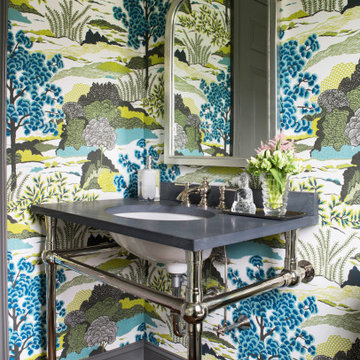
Cette image montre un WC et toilettes traditionnel de taille moyenne avec un placard en trompe-l'oeil, un mur multicolore, un plan vasque, un sol marron, un plan de toilette gris, meuble-lavabo encastré et du papier peint.

A plain powder room with no window or other features was transformed into a glamorous space, with hotel vibes.
Exemple d'un WC et toilettes tendance de taille moyenne avec un carrelage beige, des carreaux de porcelaine, un mur orange, un sol en carrelage de porcelaine, un plan vasque, un plan de toilette en quartz modifié, un sol beige, un plan de toilette gris, meuble-lavabo sur pied et du papier peint.
Exemple d'un WC et toilettes tendance de taille moyenne avec un carrelage beige, des carreaux de porcelaine, un mur orange, un sol en carrelage de porcelaine, un plan vasque, un plan de toilette en quartz modifié, un sol beige, un plan de toilette gris, meuble-lavabo sur pied et du papier peint.

This powder room features a unique snake patterned wallpaper as well as a white marble console sink. There are dark metal accents throughout the room that match the dark brown in the wallpaper.

Idées déco pour un WC et toilettes contemporain en bois foncé avec un placard sans porte, un mur multicolore, un plan vasque, meuble-lavabo sur pied, un plafond en papier peint et du papier peint.
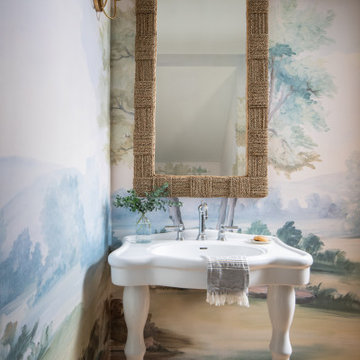
Exemple d'un petit WC et toilettes chic avec des portes de placard blanches, un mur bleu, parquet clair, un plan vasque, un sol beige, meuble-lavabo sur pied et du papier peint.
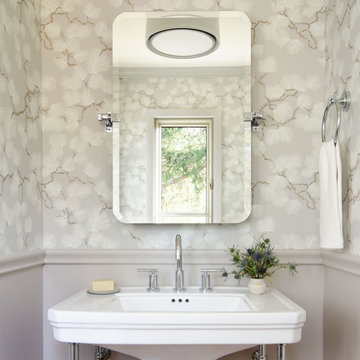
Inspiration pour un WC et toilettes rustique avec meuble-lavabo sur pied, du papier peint, un mur gris et un plan vasque.
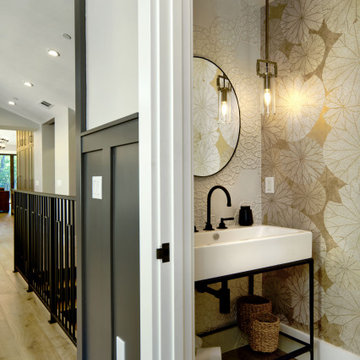
Inspiration pour un petit WC suspendu craftsman avec un placard en trompe-l'oeil, des portes de placard noires, un carrelage blanc, des carreaux de céramique, un mur beige, un sol en bois brun, un plan vasque, un sol marron, meuble-lavabo sur pied et du papier peint.

We wanted to make a statement in the small powder bathroom with the color blue! Hand-painted wood tiles are on the accent wall behind the mirror, toilet, and sink, creating the perfect pop of design. Brass hardware and plumbing is used on the freestanding sink to give contrast to the blue and green color scheme. An elegant mirror stands tall in order to make the space feel larger. Light green penny floor tile is put in to also make the space feel larger than it is. We decided to add a pop of a complimentary color with a large artwork that has the color orange. This allows the space to take a break from the blue and green color scheme. This powder bathroom is small but mighty.
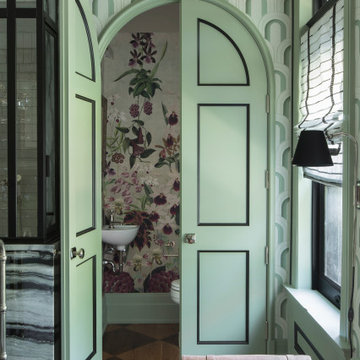
Cette image montre un petit WC et toilettes bohème avec un placard en trompe-l'oeil, des portes de placard blanches, WC à poser, un mur vert, un sol en bois brun, un plan vasque, un sol marron, un plan de toilette multicolore, meuble-lavabo encastré et du papier peint.

Introducing an exquisitely designed powder room project nestled in a luxurious residence on Riverside Drive, Manhattan, NY. This captivating space seamlessly blends traditional elegance with urban sophistication, reflecting the quintessential charm of the city that never sleeps.
The focal point of this powder room is the enchanting floral green wallpaper that wraps around the walls, evoking a sense of timeless grace and serenity. The design pays homage to classic interior styles, infusing the room with warmth and character.
A key feature of this space is the bespoke tiling, meticulously crafted to complement the overall design. The tiles showcase intricate patterns and textures, creating a harmonious interplay between traditional and contemporary aesthetics. Each piece has been carefully selected and installed by skilled tradesmen, who have dedicated countless hours to perfecting this one-of-a-kind space.
The pièce de résistance of this powder room is undoubtedly the vanity sconce, inspired by the iconic New York City skyline. This exquisite lighting fixture casts a soft, ambient glow that highlights the room's extraordinary details. The sconce pays tribute to the city's architectural prowess while adding a touch of modernity to the overall design.
This remarkable project took two years on and off to complete, with our studio accommodating the process with unwavering commitment and enthusiasm. The collective efforts of the design team, tradesmen, and our studio have culminated in a breathtaking powder room that effortlessly marries traditional elegance with contemporary flair.
We take immense pride in this Riverside Drive powder room project, and we are confident that it will serve as an enchanting retreat for its owners and guests alike. As a testament to our dedication to exceptional design and craftsmanship, this bespoke space showcases the unparalleled beauty of New York City's distinct style and character.
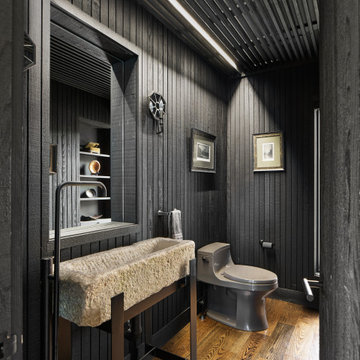
Inspiration pour un WC et toilettes rustique avec des portes de placard grises, WC à poser, un plan de toilette en calcaire, meuble-lavabo sur pied, un mur noir, un sol en bois brun, un plan vasque, un sol marron et du lambris.
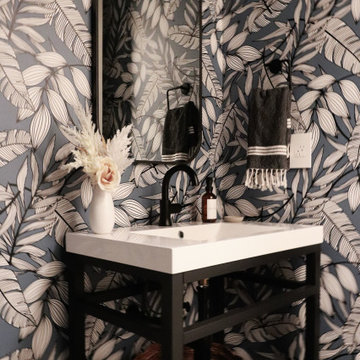
There is no better place for a mix of bold pattern, funky art, and vintage texture than a casual room that is tucked away - in this case, the powder room that is off the mudroom hallway. This is a delightful space that doesn't overpower the senses by sticking to a tight color scheme where blue is the only color on a black-and-white- base.
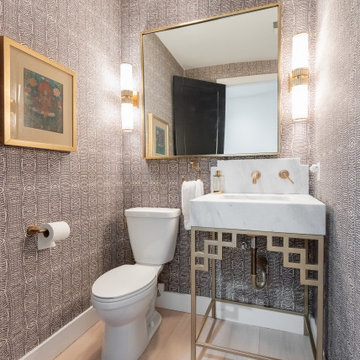
Idée de décoration pour un WC et toilettes tradition de taille moyenne avec WC séparés, un mur multicolore, un sol en carrelage de porcelaine, un plan vasque, un sol beige et du papier peint.
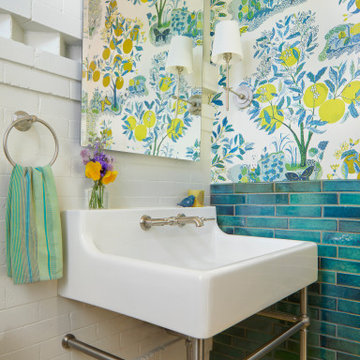
This fresh and lively powder room is just the ticket.
Cette image montre un WC et toilettes traditionnel avec un carrelage bleu, un mur multicolore, un sol en carrelage de terre cuite, un plan vasque, un sol jaune et du papier peint.
Cette image montre un WC et toilettes traditionnel avec un carrelage bleu, un mur multicolore, un sol en carrelage de terre cuite, un plan vasque, un sol jaune et du papier peint.
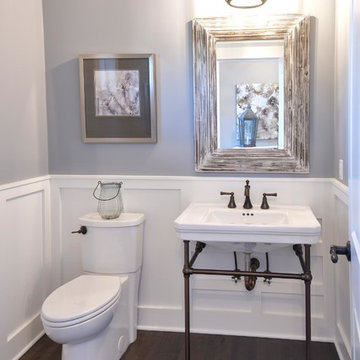
Aménagement d'un WC et toilettes classique avec WC séparés, un mur gris, parquet foncé, un plan vasque, un sol marron, un plan de toilette blanc, meuble-lavabo sur pied et boiseries.

Aménagement d'un petit WC et toilettes classique en bois foncé avec un sol en bois brun, un plan vasque, un plan de toilette en bois, un sol marron, meuble-lavabo encastré et du papier peint.

Inspiration pour un petit WC et toilettes traditionnel avec des portes de placard blanches, WC à poser, un mur multicolore, un sol en bois brun, un plan vasque, un sol marron, meuble-lavabo sur pied, un plafond en papier peint et du papier peint.

This stunning powder room uses blue, white, and gold to create a sleek and contemporary look. It has a deep blue, furniture grade console with a white marble counter. The cream and gold wallpaper highlights the gold faucet and the gold details on the console.
Sleek and contemporary, this beautiful home is located in Villanova, PA. Blue, white and gold are the palette of this transitional design. With custom touches and an emphasis on flow and an open floor plan, the renovation included the kitchen, family room, butler’s pantry, mudroom, two powder rooms and floors.
Rudloff Custom Builders has won Best of Houzz for Customer Service in 2014, 2015 2016, 2017 and 2019. We also were voted Best of Design in 2016, 2017, 2018, 2019 which only 2% of professionals receive. Rudloff Custom Builders has been featured on Houzz in their Kitchen of the Week, What to Know About Using Reclaimed Wood in the Kitchen as well as included in their Bathroom WorkBook article. We are a full service, certified remodeling company that covers all of the Philadelphia suburban area. This business, like most others, developed from a friendship of young entrepreneurs who wanted to make a difference in their clients’ lives, one household at a time. This relationship between partners is much more than a friendship. Edward and Stephen Rudloff are brothers who have renovated and built custom homes together paying close attention to detail. They are carpenters by trade and understand concept and execution. Rudloff Custom Builders will provide services for you with the highest level of professionalism, quality, detail, punctuality and craftsmanship, every step of the way along our journey together.
Specializing in residential construction allows us to connect with our clients early in the design phase to ensure that every detail is captured as you imagined. One stop shopping is essentially what you will receive with Rudloff Custom Builders from design of your project to the construction of your dreams, executed by on-site project managers and skilled craftsmen. Our concept: envision our client’s ideas and make them a reality. Our mission: CREATING LIFETIME RELATIONSHIPS BUILT ON TRUST AND INTEGRITY.
Photo Credit: Linda McManus Images
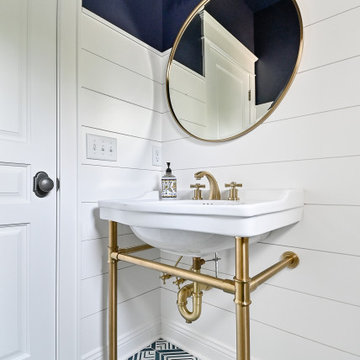
Idées déco pour un petit WC et toilettes bord de mer avec un mur bleu, carreaux de ciment au sol, un plan vasque, un sol bleu, meuble-lavabo sur pied et du lambris de bois.
Idées déco de WC et toilettes avec un plan vasque et différents habillages de murs
3