Idées déco de WC et toilettes avec un plan vasque et du papier peint
Trier par :
Budget
Trier par:Populaires du jour
101 - 120 sur 201 photos
1 sur 3
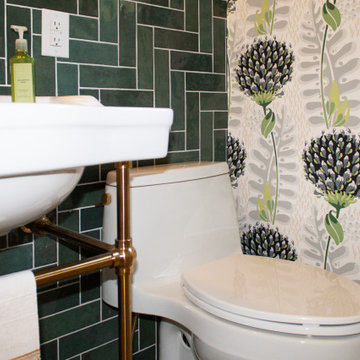
In the heart of Sorena's well-appointed home, the transformation of a powder room into a delightful blend of style and luxury has taken place. This fresh and inviting space combines modern tastes with classic art deco influences, creating an environment that's both comforting and elegant. High-end white porcelain fixtures, coordinated with appealing brass metals, offer a feeling of welcoming sophistication. The walls, dressed in tones of floral green, black, and tan, work perfectly with the bold green zigzag tile pattern. The contrasting black and white floral penny tile floor adds a lively touch to the room. And the ceiling, finished in glossy dark green paint, ties everything together, emphasizing the recurring green theme. Sorena now has a place that's not just a bathroom, but a refreshing retreat to enjoy and relax in.
Step into Sorena's powder room, and you'll find yourself in an artfully designed space where every element has been thoughtfully chosen. Brass accents create a unifying theme, while the quality porcelain sink and fixtures invite admiration and use. A well-placed mirror framed in brass extends the room visually, reflecting the rich patterns that make this space unique. Soft light from a frosted window accentuates the polished surfaces and highlights the harmonious blend of green shades throughout the room. More than just a functional space, Sorena's powder room offers a personal touch of luxury and style, turning everyday routines into something a little more special. It's a testament to what can be achieved when classic design meets contemporary flair, and it's a space where every visit feels like a treat.
The transformation of Sorena's home doesn't end with the powder room. If you've enjoyed taking a look at this space, you might also be interested in the kitchen renovation that's part of the same project. Designed with care and practicality, the kitchen showcases some great ideas that could be just what you're looking for.
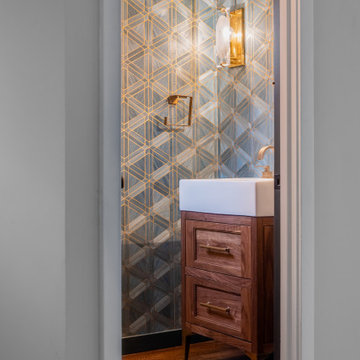
Idées déco pour un petit WC et toilettes classique en bois brun avec un placard avec porte à panneau encastré, un sol en bois brun, un plan vasque, un sol marron, meuble-lavabo sur pied et du papier peint.
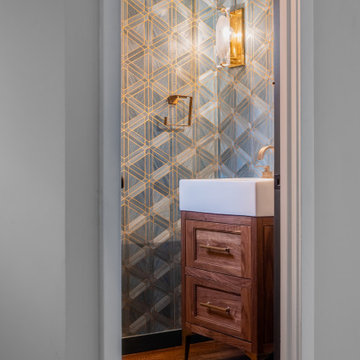
Réalisation d'un petit WC et toilettes tradition en bois brun avec un placard avec porte à panneau encastré, un mur bleu, un sol en bois brun, un plan vasque, un sol marron, meuble-lavabo sur pied et du papier peint.
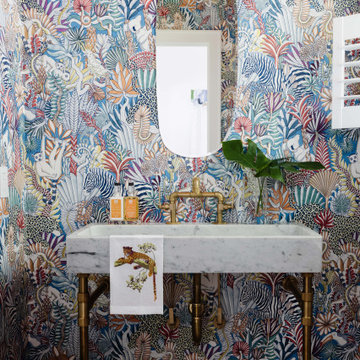
Inspiration pour un WC et toilettes traditionnel avec un mur multicolore, parquet foncé, un plan vasque, un sol marron et du papier peint.
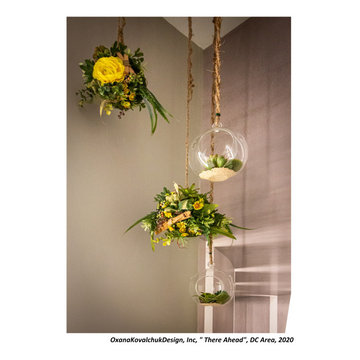
I am glad to present a new project, Powder room design in a modern style. This project is as simple as it is not ordinary with its solution. The powder room is the most typical, small. I used wallpaper for this project, changing the visual space - increasing it. The idea was to extend the semicircular corridor by creating additional vertical backlit niches. I also used everyone's long-loved living moss to decorate the wall so that the powder room did not look like a lifeless and dull corridor. The interior lines are clean. The interior is not overflowing with accents and flowers. Everything is concise and restrained: concrete and flowers, the latest technology and wildlife, wood and metal, yin-yang.
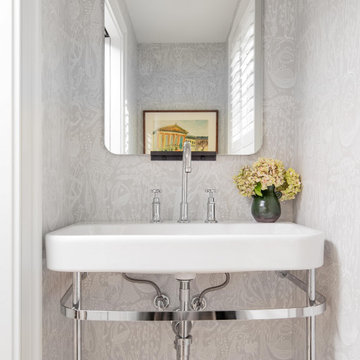
Idée de décoration pour un petit WC et toilettes tradition avec un plan vasque, meuble-lavabo sur pied et du papier peint.
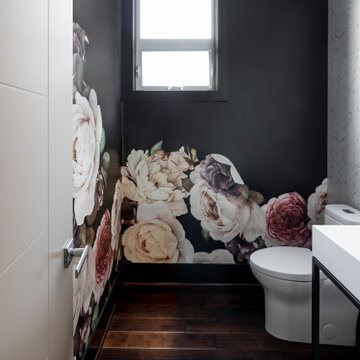
Idée de décoration pour un petit WC et toilettes design avec des portes de placard noires, WC à poser, un carrelage blanc, des carreaux de porcelaine, un mur noir, parquet foncé, un plan vasque, un plan de toilette en marbre, un plan de toilette blanc, meuble-lavabo sur pied et du papier peint.
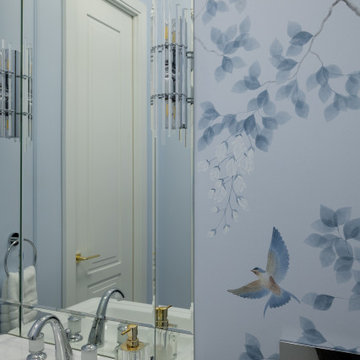
Гостевой санузел в стиле шинуазри.
Réalisation d'un petit WC suspendu tradition avec un mur bleu, un sol en marbre, un plan vasque, un sol blanc, un plan de toilette blanc, meuble-lavabo sur pied et du papier peint.
Réalisation d'un petit WC suspendu tradition avec un mur bleu, un sol en marbre, un plan vasque, un sol blanc, un plan de toilette blanc, meuble-lavabo sur pied et du papier peint.
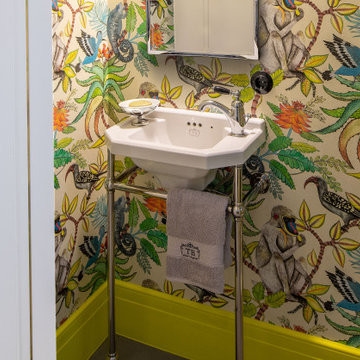
Die vielen liebevollen Details der Nostalgie Motivtapete laden zum Verweilen und Entdecken ein.
„Unsere Gäste kommen immer mit einem Lächeln im Gesicht aus dem für sie eigens gestalteten WC zurück. Es ist eine tolle Grundlage für anregende Gespräche!“, so das freudige Feedback unserer Kunden.
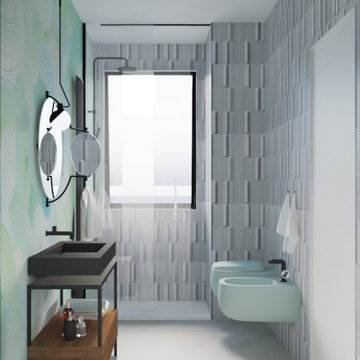
Aménagement d'un petit WC suspendu contemporain avec un placard à porte affleurante, des portes de placard noires, un carrelage blanc, des carreaux en allumettes, un mur multicolore, un sol en carrelage de porcelaine, un plan vasque, un plan de toilette en stratifié, un sol gris, un plan de toilette noir, meuble-lavabo sur pied, un plafond décaissé et du papier peint.
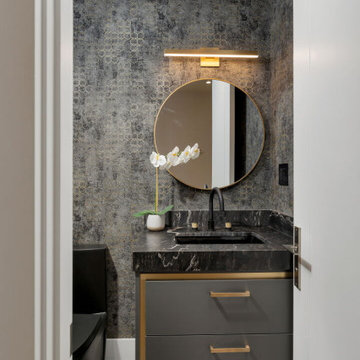
Inspiration pour un WC et toilettes minimaliste de taille moyenne avec un placard à porte plane, des portes de placard noires, WC à poser, un carrelage gris, mosaïque, un mur gris, un sol en carrelage de porcelaine, un plan vasque, un plan de toilette en granite, un sol gris, un plan de toilette noir, meuble-lavabo encastré, un plafond décaissé et du papier peint.
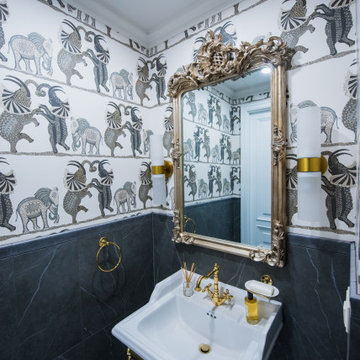
Exemple d'un WC et toilettes méditerranéen de taille moyenne avec un carrelage noir, des carreaux de porcelaine, un mur blanc, un plan vasque et du papier peint.
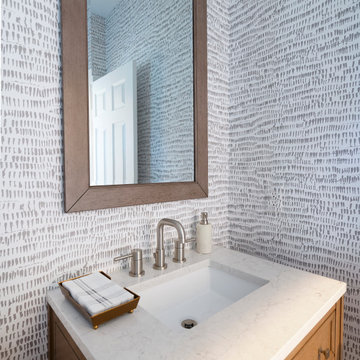
This bright powder room is right off the mudroom. It has a light oak furniture grade console topped with white Carrera marble. The animal print wallpaper is a fun and sophisticated touch.
Sleek and contemporary, this beautiful home is located in Villanova, PA. Blue, white and gold are the palette of this transitional design. With custom touches and an emphasis on flow and an open floor plan, the renovation included the kitchen, family room, butler’s pantry, mudroom, two powder rooms and floors.
Rudloff Custom Builders has won Best of Houzz for Customer Service in 2014, 2015 2016, 2017 and 2019. We also were voted Best of Design in 2016, 2017, 2018, 2019 which only 2% of professionals receive. Rudloff Custom Builders has been featured on Houzz in their Kitchen of the Week, What to Know About Using Reclaimed Wood in the Kitchen as well as included in their Bathroom WorkBook article. We are a full service, certified remodeling company that covers all of the Philadelphia suburban area. This business, like most others, developed from a friendship of young entrepreneurs who wanted to make a difference in their clients’ lives, one household at a time. This relationship between partners is much more than a friendship. Edward and Stephen Rudloff are brothers who have renovated and built custom homes together paying close attention to detail. They are carpenters by trade and understand concept and execution. Rudloff Custom Builders will provide services for you with the highest level of professionalism, quality, detail, punctuality and craftsmanship, every step of the way along our journey together.
Specializing in residential construction allows us to connect with our clients early in the design phase to ensure that every detail is captured as you imagined. One stop shopping is essentially what you will receive with Rudloff Custom Builders from design of your project to the construction of your dreams, executed by on-site project managers and skilled craftsmen. Our concept: envision our client’s ideas and make them a reality. Our mission: CREATING LIFETIME RELATIONSHIPS BUILT ON TRUST AND INTEGRITY.
Photo Credit: Linda McManus Images
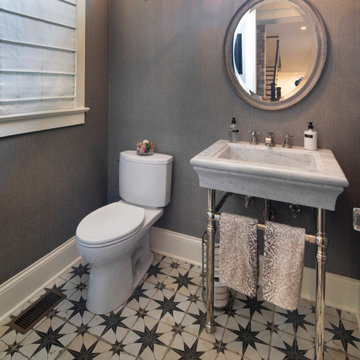
Réalisation d'un WC et toilettes avec un placard sans porte, WC séparés, un mur gris, un plan vasque, un sol multicolore, un plan de toilette blanc, meuble-lavabo sur pied et du papier peint.
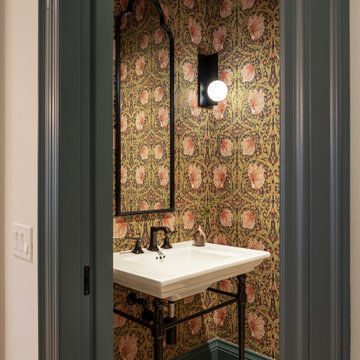
Aménagement d'un WC et toilettes classique de taille moyenne avec un mur multicolore, un sol en carrelage de terre cuite, un plan vasque, un sol gris et du papier peint.
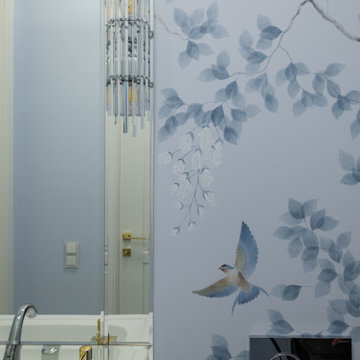
Гостевой санузел в стиле современной классики с элементами шинуазри
Cette photo montre un petit WC suspendu chic avec un mur bleu, un sol en marbre, un plan vasque, un sol blanc, meuble-lavabo sur pied et du papier peint.
Cette photo montre un petit WC suspendu chic avec un mur bleu, un sol en marbre, un plan vasque, un sol blanc, meuble-lavabo sur pied et du papier peint.
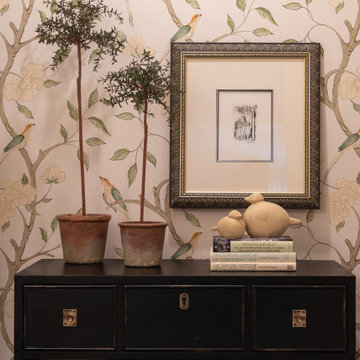
Idée de décoration pour un WC et toilettes tradition de taille moyenne avec des portes de placard blanches, WC à poser, un mur multicolore, un sol en carrelage de porcelaine, un plan vasque, un sol beige, un plan de toilette blanc, meuble-lavabo sur pied et du papier peint.
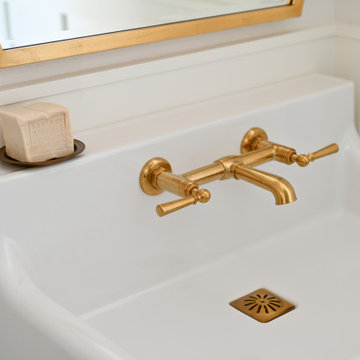
The dining room share an open floor plan with the Kitchen and Great Room. It is a perfect juxtaposition of old vs. new. The space pairs antiqued French Country pieces, modern lighting, and pops of prints with a softer, muted color palette.
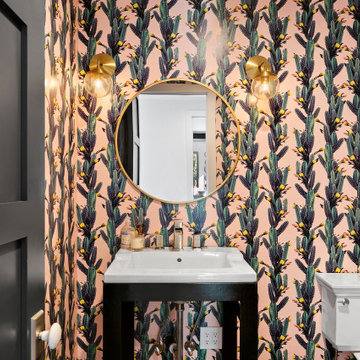
Cette image montre un WC et toilettes urbain avec un placard sans porte, des portes de placard noires, un mur multicolore, un plan vasque, meuble-lavabo sur pied et du papier peint.
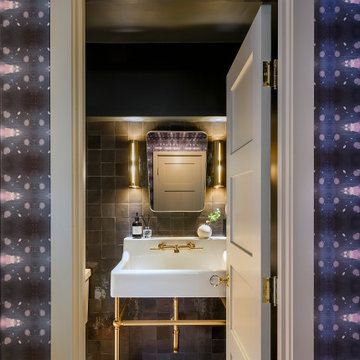
A powder room is tucked between the entry hall and kitchen. Zellige tile and black walls and ceilings with brass accents create an intimate dramatic space.
Idées déco de WC et toilettes avec un plan vasque et du papier peint
6