Idées déco de WC et toilettes avec un plan vasque et un plan de toilette blanc
Trier par :
Budget
Trier par:Populaires du jour
161 - 180 sur 346 photos
1 sur 3
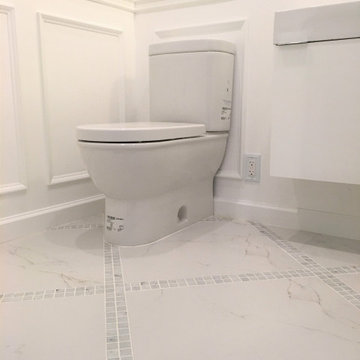
Cette photo montre un petit WC et toilettes chic avec un placard à porte plane, des portes de placard blanches, WC séparés, un mur gris, un sol en marbre, un plan vasque, un plan de toilette en surface solide, un sol gris, un plan de toilette blanc, meuble-lavabo suspendu et boiseries.
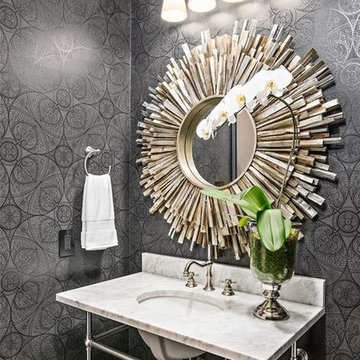
This was a major kitchen transformation. Walls were removed. The layout was reconfigured to accommodate a large center island. Two large furniture like pantries were built, resulting in the combination of beauty and functionality. The end result is now a very large, beautiful and functional kitchen space.
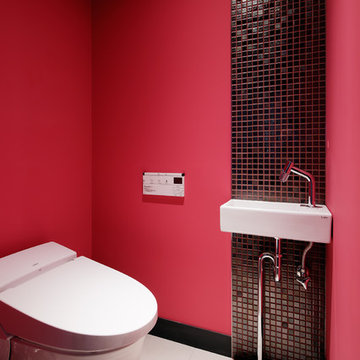
マンションのフルリノベーション Photo: Atsushi ISHIDA
Idées déco pour un WC et toilettes moderne avec un mur rouge, un plan vasque, un carrelage marron, mosaïque, un sol en carrelage de porcelaine, un sol beige, un plan de toilette blanc et WC à poser.
Idées déco pour un WC et toilettes moderne avec un mur rouge, un plan vasque, un carrelage marron, mosaïque, un sol en carrelage de porcelaine, un sol beige, un plan de toilette blanc et WC à poser.
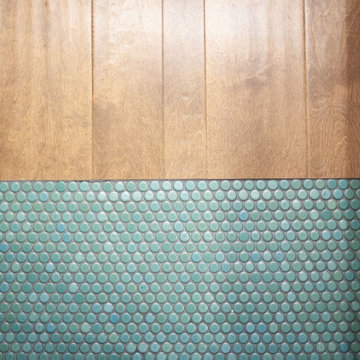
Floor Transition between Laundry and Powder
Idées déco pour un petit WC et toilettes classique avec un placard en trompe-l'oeil, des portes de placard marrons, un carrelage blanc, des carreaux de céramique, un mur bleu, un sol en carrelage de terre cuite, un plan vasque, un plan de toilette en quartz modifié, un sol vert et un plan de toilette blanc.
Idées déco pour un petit WC et toilettes classique avec un placard en trompe-l'oeil, des portes de placard marrons, un carrelage blanc, des carreaux de céramique, un mur bleu, un sol en carrelage de terre cuite, un plan vasque, un plan de toilette en quartz modifié, un sol vert et un plan de toilette blanc.
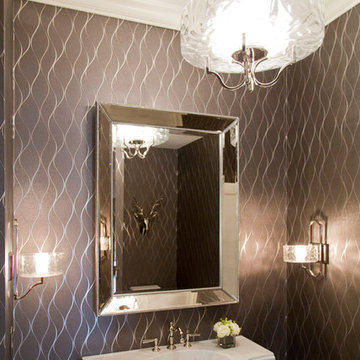
Idée de décoration pour un petit WC et toilettes tradition avec un mur gris, un plan vasque, un plan de toilette en marbre, un plan de toilette blanc, un sol en carrelage de céramique et un sol blanc.
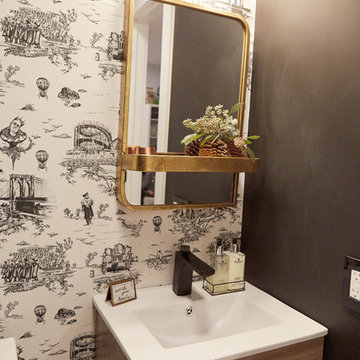
Inspiration pour un petit WC et toilettes traditionnel avec un placard à porte plane, des portes de placard marrons, WC séparés, un mur multicolore, un plan vasque, un plan de toilette en quartz modifié et un plan de toilette blanc.
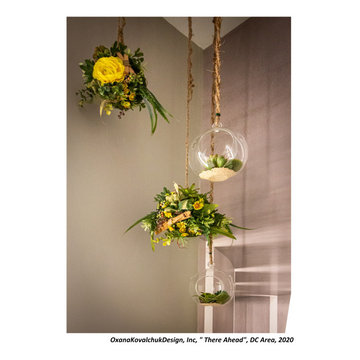
I am glad to present a new project, Powder room design in a modern style. This project is as simple as it is not ordinary with its solution. The powder room is the most typical, small. I used wallpaper for this project, changing the visual space - increasing it. The idea was to extend the semicircular corridor by creating additional vertical backlit niches. I also used everyone's long-loved living moss to decorate the wall so that the powder room did not look like a lifeless and dull corridor. The interior lines are clean. The interior is not overflowing with accents and flowers. Everything is concise and restrained: concrete and flowers, the latest technology and wildlife, wood and metal, yin-yang.
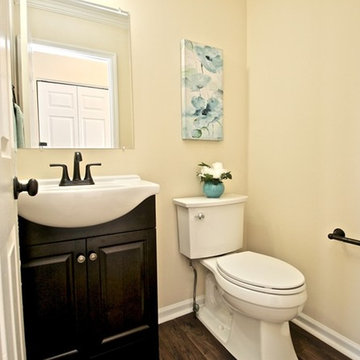
Idées déco pour un petit WC et toilettes classique avec un placard avec porte à panneau surélevé, des portes de placard marrons, WC séparés, un carrelage beige, un mur beige, sol en stratifié, un plan vasque, un plan de toilette en marbre, un sol marron et un plan de toilette blanc.
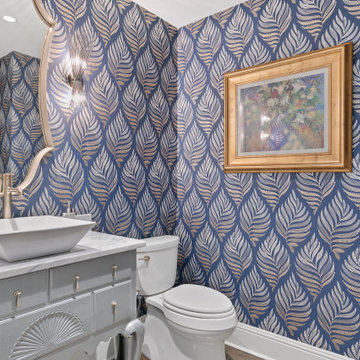
Our Tampa studio gave this home a fun, cheerful, Florida-style appeal with colorful furnishings dotting the neutral palette. Patterned wallpapers, thoughtful decor, beautiful artworks, striking light fixtures, and stylish finishes and materials give the home a cozy, luxe vibe.
---
Project designed by interior design studio Home Frosting. They serve the entire Tampa Bay area including South Tampa, Clearwater, Belleair, and St. Petersburg.
For more about Home Frosting, see here: https://homefrosting.com/
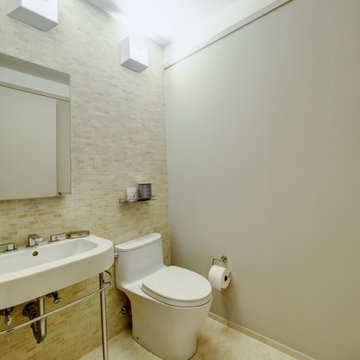
Cette image montre un WC et toilettes design de taille moyenne avec WC à poser, un carrelage beige, du carrelage en marbre, un mur gris, un sol en marbre, un plan vasque, un sol beige, un plan de toilette blanc et meuble-lavabo sur pied.
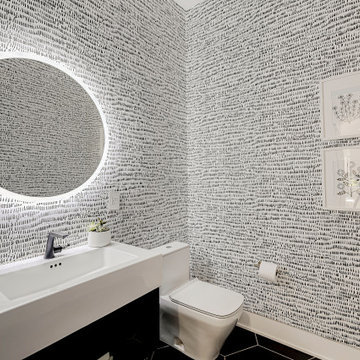
Cette image montre un WC et toilettes design de taille moyenne avec un placard à porte shaker, des portes de placard noires, WC à poser, un mur multicolore, un sol en carrelage de céramique, un plan vasque, un plan de toilette en granite, un sol noir, un plan de toilette blanc et meuble-lavabo suspendu.
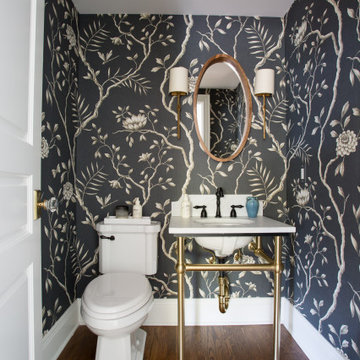
Inspiration pour un petit WC et toilettes traditionnel avec un placard sans porte, WC séparés, un carrelage gris, un mur gris, parquet foncé, un plan vasque, un plan de toilette en marbre, un sol marron et un plan de toilette blanc.
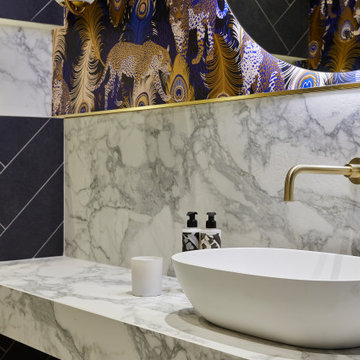
Exemple d'un petit WC suspendu tendance avec un carrelage bleu, un plan vasque, un plan de toilette en marbre et un plan de toilette blanc.
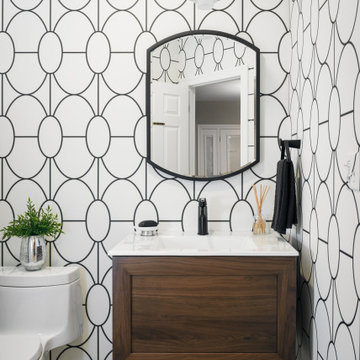
Design by Marcia Moore Design, Karen Palmer Photography
Idée de décoration pour un WC et toilettes design en bois brun avec un placard en trompe-l'oeil, WC à poser, un mur multicolore, un sol en carrelage de céramique, un plan vasque et un plan de toilette blanc.
Idée de décoration pour un WC et toilettes design en bois brun avec un placard en trompe-l'oeil, WC à poser, un mur multicolore, un sol en carrelage de céramique, un plan vasque et un plan de toilette blanc.
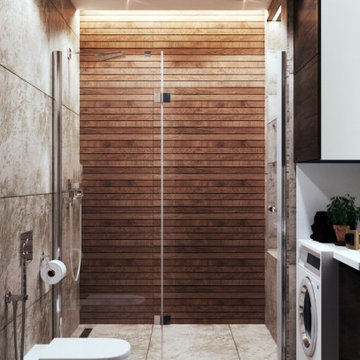
Как и в ванной комнате здесь дизайн мы разработали в коричневых оттенках. Компактно вместили инсталляцию и стиральную машину, а также раковину и полки для хранения банных принадлежностей.
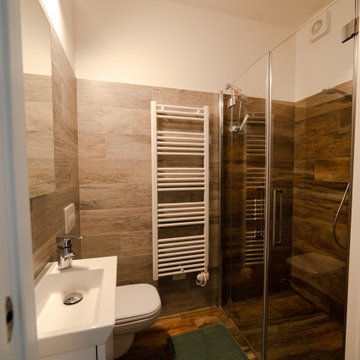
Il bagno della camera padronale ha tutto il necessario, un piccolo lavabo ed un WC, una doccia doppia molto grande per un comfort non indifferente.
Exemple d'un WC et toilettes scandinave de taille moyenne avec un placard à porte plane, des portes de placard blanches, WC à poser, un carrelage marron, un carrelage imitation parquet, un mur marron, un sol en carrelage imitation parquet, un sol marron, meuble-lavabo suspendu, un plan vasque, un plan de toilette en quartz et un plan de toilette blanc.
Exemple d'un WC et toilettes scandinave de taille moyenne avec un placard à porte plane, des portes de placard blanches, WC à poser, un carrelage marron, un carrelage imitation parquet, un mur marron, un sol en carrelage imitation parquet, un sol marron, meuble-lavabo suspendu, un plan vasque, un plan de toilette en quartz et un plan de toilette blanc.
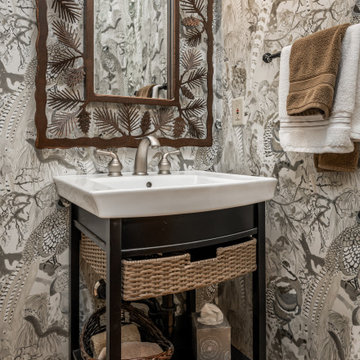
Lee Jofa wallpaper makes a bold statement in the powder room
Cette image montre un WC et toilettes chalet de taille moyenne avec un placard à porte shaker, des portes de placard noires, WC à poser, un mur multicolore, un sol en bois brun, un plan vasque, un plan de toilette blanc et meuble-lavabo sur pied.
Cette image montre un WC et toilettes chalet de taille moyenne avec un placard à porte shaker, des portes de placard noires, WC à poser, un mur multicolore, un sol en bois brun, un plan vasque, un plan de toilette blanc et meuble-lavabo sur pied.
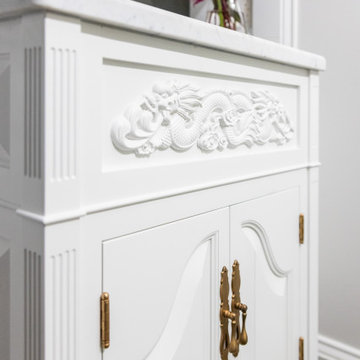
This elegant traditional powder room has little bit of a contemporary edge to it with the unique crystal wall sconces added to the mix. The blue grass clothe has a sparkle of gold peaking through just enough to give it some shine. The custom wall art was done by the home owner who happens to be an Artist. The custom tall wall paneling was added on purpose to add architecture to the space. This works perfectly with the already existing wide crown molding. It carries your eye down to the new beautiful paneling. Such a classy and elegant powder room that is truly timeless. A look that will never die out. The carrara custom cut marble top is a jewel added to the gorgeous custom made vanity that looks like a piece of furniture. The beautifully carved details makes this a show stopper for sure. My client found the unique wood dragon applique that the cabinet guy incorporated into the custom vanity.
Example of a mid-sized transitional blue tile medium tone wood floor, brown floor and wallpaper powder room design in Other with raised-panel cabinets, white cabinets, blue walls, an undermount sink, marble countertops, white countertops and a built-in vanity
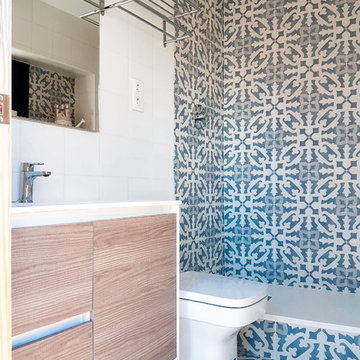
La renovación de la pieza de baño, se basó en el saneamiento de las piezas deterioradas por el paso del tiempo, incluyendo un toque de color que aporta dinamismo y limpieza al espacio de aseo.
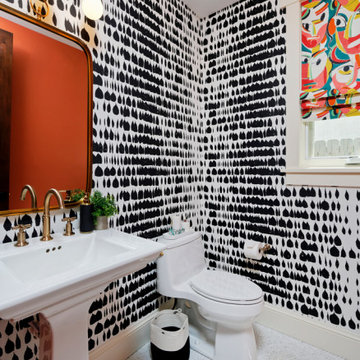
Our Denver studio renovated this home for clients who love to play with bold colors, prints, and patterns. We used a black-and-white island with white cabinetry, a sleek black hood, and gold metal pendants to create a modern, elegant vibe in the kitchen. The living area provides loads of comfort with a massive neutral-hued sectional and single sofas, while an accent fireplace and TV unit complete the look. The dining room flaunts a striking green accent wall, printed window treatments, and a black modern-traditional chandelier.
The bedroom and bathrooms are a luxurious indulgence with natural, neutral hues and practical yet elegant furniture. The powder room makes a bold design statement with a bright orange hue and printed wallpaper.
---
Project designed by Denver, Colorado interior designer Margarita Bravo. She serves Denver as well as surrounding areas such as Cherry Hills Village, Englewood, Greenwood Village, and Bow Mar.
For more about MARGARITA BRAVO, click here: https://www.margaritabravo.com/
To learn more about this project, click here:
https://www.margaritabravo.com/portfolio/interiors-bold-colorful-denver-home/
Idées déco de WC et toilettes avec un plan vasque et un plan de toilette blanc
9