Idées déco de WC et toilettes avec un plan vasque
Trier par :
Budget
Trier par:Populaires du jour
41 - 60 sur 120 photos
1 sur 3
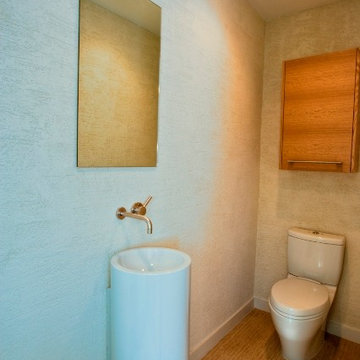
YDConstruction
Aménagement d'un petit WC et toilettes moderne en bois clair avec un plan vasque, un placard à porte plane, WC à poser, un carrelage beige, des carreaux de céramique, un mur blanc et un sol en carrelage de céramique.
Aménagement d'un petit WC et toilettes moderne en bois clair avec un plan vasque, un placard à porte plane, WC à poser, un carrelage beige, des carreaux de céramique, un mur blanc et un sol en carrelage de céramique.
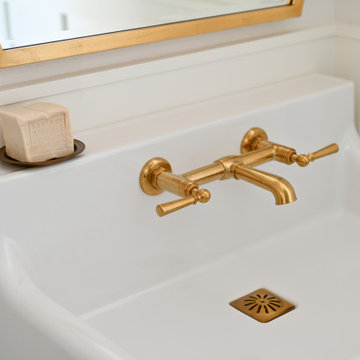
The dining room share an open floor plan with the Kitchen and Great Room. It is a perfect juxtaposition of old vs. new. The space pairs antiqued French Country pieces, modern lighting, and pops of prints with a softer, muted color palette.
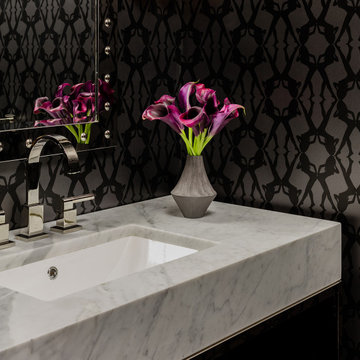
Idées déco pour un WC et toilettes classique de taille moyenne avec un placard en trompe-l'oeil, des portes de placard grises, WC à poser, un mur noir, un sol en carrelage de céramique, un plan vasque, un plan de toilette en marbre, un sol noir et un plan de toilette gris.
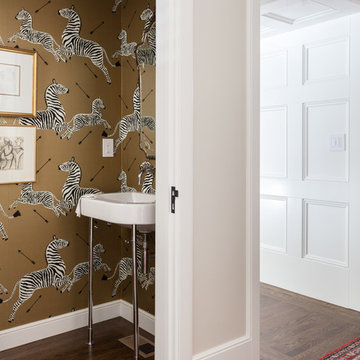
Kat Alves
Réalisation d'un petit WC suspendu tradition avec un plan vasque et parquet foncé.
Réalisation d'un petit WC suspendu tradition avec un plan vasque et parquet foncé.
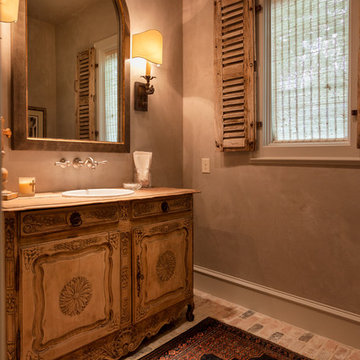
Connie Anderson
Inspiration pour un très grand WC et toilettes traditionnel en bois brun avec un placard avec porte à panneau surélevé, un mur beige, un sol en brique et un plan vasque.
Inspiration pour un très grand WC et toilettes traditionnel en bois brun avec un placard avec porte à panneau surélevé, un mur beige, un sol en brique et un plan vasque.
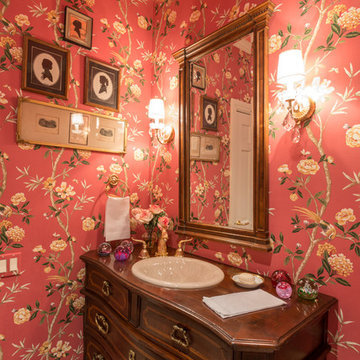
Powder rooms should be exciting, and this is a wonderful example because rusty and salmon reds run throughout the clients collection of antique Persian rugs. Mr. Dodge chose a colorful floral wallpaper for this powder room and painted the ceiling the background color of the paper. And old chest of drawers was refurbished to house the sink and faucetry. The doors were reconfigured to go around the plumbing so that all of them were useful. A salmon Persian rug graces the floor.
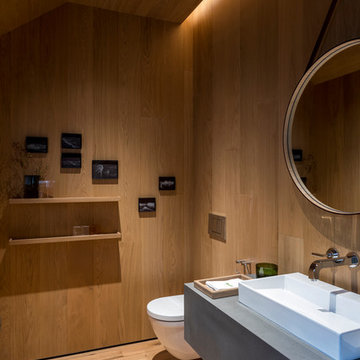
In keeping with the ideals of simplicity, and minimal use of different materials, the Powder Room was finished with the same wall and floor finish materials as the adjoining Great Room. Photographer: Fran Parente.
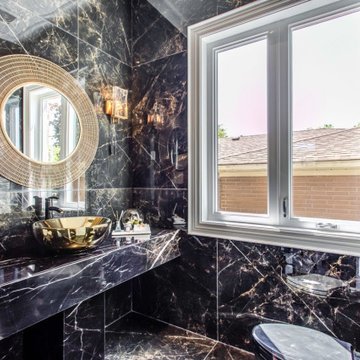
this unique luxurious powder room was staged by Noush Staging and Angel Decor using a Stago Solution. The accessories are available for rent on stagoapp.com
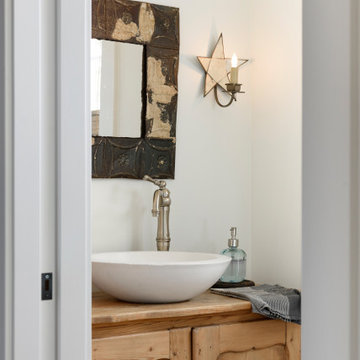
Vintage vanity lends perfectly to homestead feel of the property
Idées déco pour un WC et toilettes campagne de taille moyenne avec un placard en trompe-l'oeil, des portes de placard beiges, WC à poser, un mur blanc, parquet clair, un plan vasque, un plan de toilette en bois, un sol marron et un plan de toilette beige.
Idées déco pour un WC et toilettes campagne de taille moyenne avec un placard en trompe-l'oeil, des portes de placard beiges, WC à poser, un mur blanc, parquet clair, un plan vasque, un plan de toilette en bois, un sol marron et un plan de toilette beige.
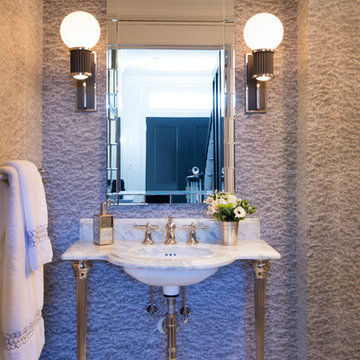
The elegance is in the simplicity. The marbled wall paper and marble console sink with the decorative silver legs is all you need in a small space.
Idée de décoration pour un petit WC et toilettes tradition avec un carrelage gris, un mur gris, un sol en marbre, un plan vasque, un plan de toilette en marbre et un sol blanc.
Idée de décoration pour un petit WC et toilettes tradition avec un carrelage gris, un mur gris, un sol en marbre, un plan vasque, un plan de toilette en marbre et un sol blanc.
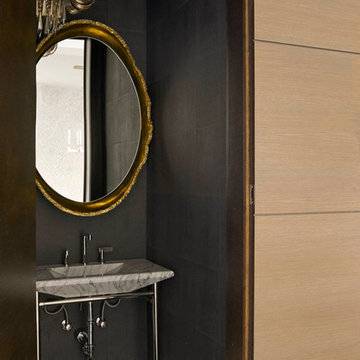
Situated on one of the most prestigious streets in the distinguished neighborhood of Highland Park, 3517 Beverly is a transitional residence built by Robert Elliott Custom Homes. Designed by notable architect David Stocker of Stocker Hoesterey Montenegro, the 3-story, 5-bedroom and 6-bathroom residence is characterized by ample living space and signature high-end finishes. An expansive driveway on the oversized lot leads to an entrance with a courtyard fountain and glass pane front doors. The first floor features two living areas — each with its own fireplace and exposed wood beams — with one adjacent to a bar area. The kitchen is a convenient and elegant entertaining space with large marble countertops, a waterfall island and dual sinks. Beautifully tiled bathrooms are found throughout the home and have soaking tubs and walk-in showers. On the second floor, light filters through oversized windows into the bedrooms and bathrooms, and on the third floor, there is additional space for a sizable game room. There is an extensive outdoor living area, accessed via sliding glass doors from the living room, that opens to a patio with cedar ceilings and a fireplace.
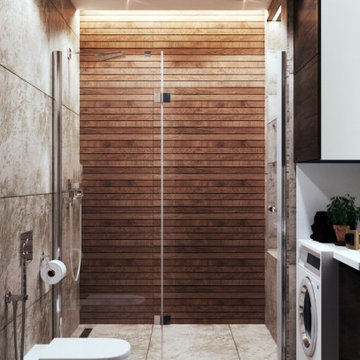
Как и в ванной комнате здесь дизайн мы разработали в коричневых оттенках. Компактно вместили инсталляцию и стиральную машину, а также раковину и полки для хранения банных принадлежностей.
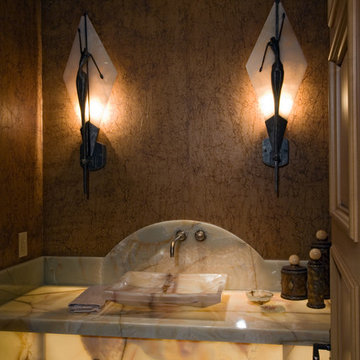
Cette image montre un très grand WC et toilettes craftsman en bois brun avec un plan vasque, un plan de toilette multicolore, un plafond voûté et du papier peint.
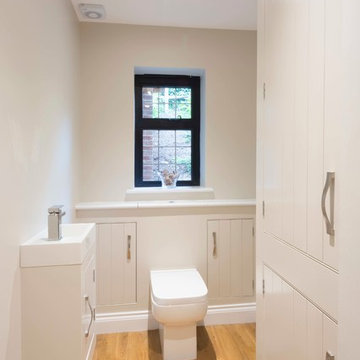
Downstairs cloakroom with customised cupboards to neatly contain the plumbing and provide extra storage.
Photo Credit: Debbie Jolliff www.debbiejolliff.co.uk
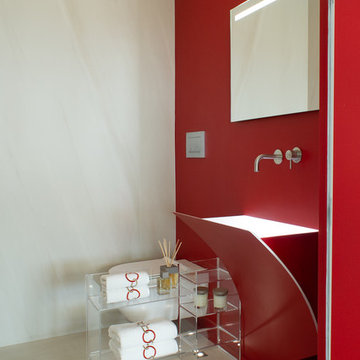
Il bagno ospiti, nella sua essenzialità, esprime la perfetta sintesi del design moderno: il lavandino - designed by Antonio Lupi - è l'elemento principale e distintivo dell'ambiente.
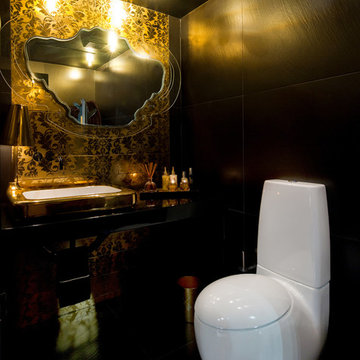
Photography by Carlos Perez Lopez © Chromatica.
Réalisation d'un WC et toilettes bohème de taille moyenne avec un plan vasque, un placard en trompe-l'oeil, WC séparés, un carrelage noir, des carreaux de céramique, un sol en carrelage de céramique, des portes de placard noires et un mur noir.
Réalisation d'un WC et toilettes bohème de taille moyenne avec un plan vasque, un placard en trompe-l'oeil, WC séparés, un carrelage noir, des carreaux de céramique, un sol en carrelage de céramique, des portes de placard noires et un mur noir.
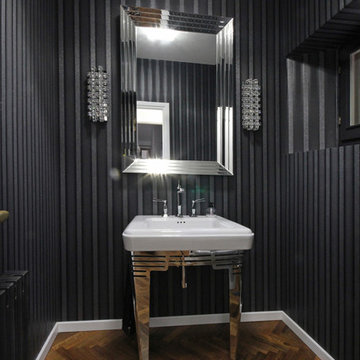
All’interno invece la villa è stata affrontata perseguendo un mood classico contemporaneo, dove modernità e linee eleganti, di un sapore di altri tempi, viaggiano sullo stesso binario.
La villa voleva essere raffinata, ma sorprendente, essenziale, ma molto curata.
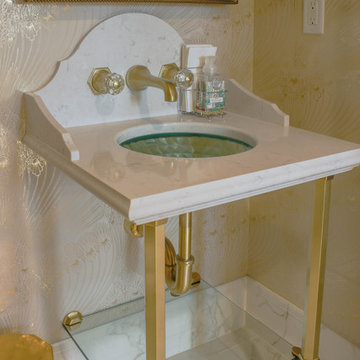
Cette image montre un petit WC et toilettes traditionnel avec un mur jaune, un sol en marbre, un plan vasque, un plan de toilette en quartz modifié, un sol blanc et un plan de toilette blanc.
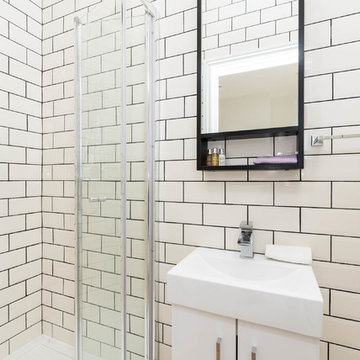
AA Drafting Solutions - Close up of Bedroom Ensuite
Réalisation d'un grand WC et toilettes minimaliste avec un placard à porte vitrée, des portes de placard noires, WC à poser, un carrelage noir et blanc, des carreaux de céramique, un mur blanc, un sol en marbre, un plan vasque et un sol gris.
Réalisation d'un grand WC et toilettes minimaliste avec un placard à porte vitrée, des portes de placard noires, WC à poser, un carrelage noir et blanc, des carreaux de céramique, un mur blanc, un sol en marbre, un plan vasque et un sol gris.
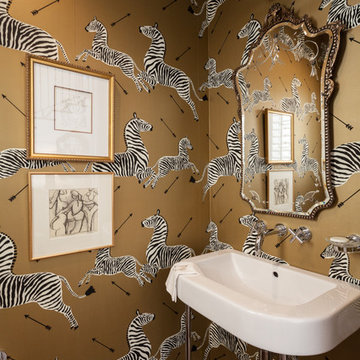
Kat Alves
Idées déco pour un petit WC et toilettes classique avec un plan vasque et parquet foncé.
Idées déco pour un petit WC et toilettes classique avec un plan vasque et parquet foncé.
Idées déco de WC et toilettes avec un plan vasque
3