Idées déco de WC et toilettes avec un sol beige et un plan de toilette blanc
Trier par :
Budget
Trier par:Populaires du jour
161 - 180 sur 1 244 photos
1 sur 3
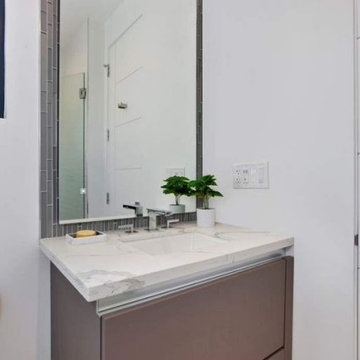
Idées déco pour un petit WC et toilettes moderne avec un placard à porte plane, des portes de placard marrons, WC séparés, un carrelage gris, des carreaux de porcelaine, un mur blanc, un sol en carrelage de porcelaine, un lavabo encastré, un plan de toilette en quartz modifié, un sol beige, un plan de toilette blanc et meuble-lavabo suspendu.

Idées déco pour un WC et toilettes méditerranéen de taille moyenne avec des portes de placard bleues, boiseries, du papier peint, un placard en trompe-l'oeil, WC séparés, un mur multicolore, un lavabo encastré, un sol beige, un plan de toilette blanc et meuble-lavabo encastré.

Robin Bailey
Cette photo montre un petit WC et toilettes moderne avec un placard à porte plane, des portes de placard marrons, WC à poser, un mur blanc, un sol en carrelage de céramique, un lavabo encastré, un plan de toilette en marbre, un sol beige, un plan de toilette blanc, meuble-lavabo suspendu et un plafond à caissons.
Cette photo montre un petit WC et toilettes moderne avec un placard à porte plane, des portes de placard marrons, WC à poser, un mur blanc, un sol en carrelage de céramique, un lavabo encastré, un plan de toilette en marbre, un sol beige, un plan de toilette blanc, meuble-lavabo suspendu et un plafond à caissons.
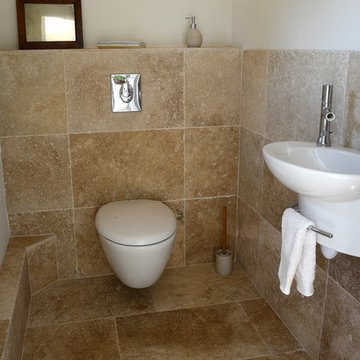
Didier Gemignani.
Idée de décoration pour un WC suspendu bohème de taille moyenne avec un carrelage beige, du carrelage en travertin, un mur blanc, un sol en travertin, un lavabo suspendu, un plan de toilette en travertin, un sol beige et un plan de toilette blanc.
Idée de décoration pour un WC suspendu bohème de taille moyenne avec un carrelage beige, du carrelage en travertin, un mur blanc, un sol en travertin, un lavabo suspendu, un plan de toilette en travertin, un sol beige et un plan de toilette blanc.
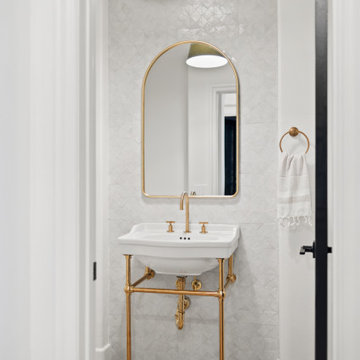
Idée de décoration pour un petit WC et toilettes minimaliste avec des portes de placard blanches, un carrelage blanc, des carreaux de céramique, un mur blanc, un lavabo de ferme, un sol beige et un plan de toilette blanc.
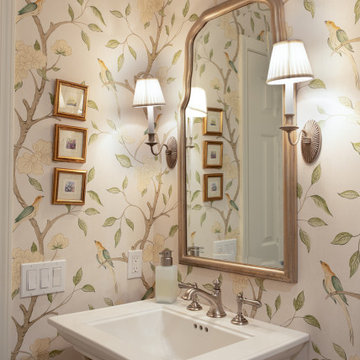
Cette photo montre un WC et toilettes chic de taille moyenne avec des portes de placard blanches, WC à poser, un mur multicolore, un sol en carrelage de porcelaine, un plan vasque, un sol beige, un plan de toilette blanc, meuble-lavabo sur pied et du papier peint.
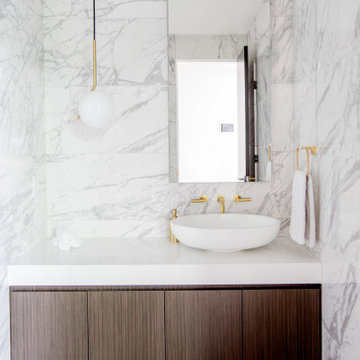
Exemple d'un WC et toilettes tendance en bois foncé de taille moyenne avec un placard à porte plane, WC à poser, un carrelage blanc, du carrelage en marbre, un sol en carrelage de céramique, une vasque, un plan de toilette en quartz modifié, un sol beige, un plan de toilette blanc et meuble-lavabo suspendu.
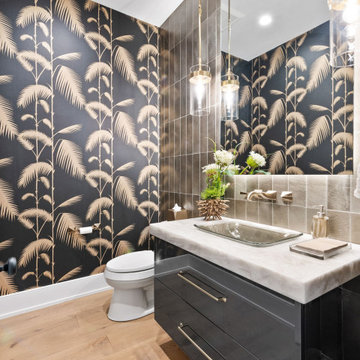
Powder Bath
Idée de décoration pour un grand WC et toilettes tradition avec un placard à porte plane, des portes de placard grises, des carreaux de porcelaine, un mur noir, parquet clair, un plan de toilette en quartz, un plan de toilette blanc, meuble-lavabo suspendu, du papier peint, un carrelage gris, un lavabo posé et un sol beige.
Idée de décoration pour un grand WC et toilettes tradition avec un placard à porte plane, des portes de placard grises, des carreaux de porcelaine, un mur noir, parquet clair, un plan de toilette en quartz, un plan de toilette blanc, meuble-lavabo suspendu, du papier peint, un carrelage gris, un lavabo posé et un sol beige.
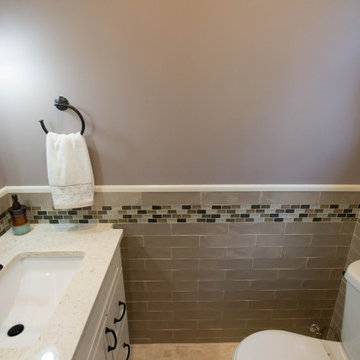
Small powder room off a family room was updated with all new plumbing and electric, and all new interior - vanity, flooring, wall tiles, toilet, lighting.
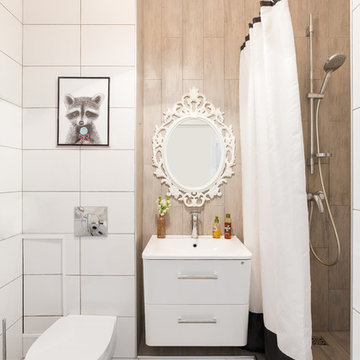
Фотографы: Екатерина Титенко, Анна Чернышова, дизайнер: Александра Сафронова
Réalisation d'un petit WC suspendu avec un placard à porte plane, des portes de placard blanches, un carrelage beige, des carreaux de porcelaine, un mur blanc, un sol en carrelage de céramique, un plan vasque, un sol beige et un plan de toilette blanc.
Réalisation d'un petit WC suspendu avec un placard à porte plane, des portes de placard blanches, un carrelage beige, des carreaux de porcelaine, un mur blanc, un sol en carrelage de céramique, un plan vasque, un sol beige et un plan de toilette blanc.
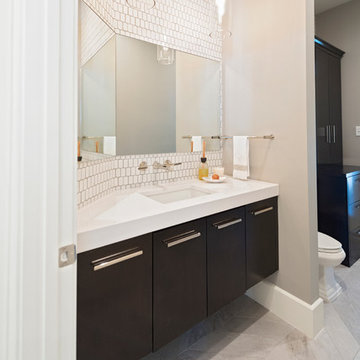
Idée de décoration pour un grand WC et toilettes minimaliste en bois foncé avec un placard à porte plane, WC séparés, un carrelage blanc, des carreaux de céramique, un mur beige, un sol en carrelage de porcelaine, un sol beige, un lavabo encastré, meuble-lavabo suspendu, un plan de toilette blanc et un plan de toilette en quartz modifié.

Master bathroom with a dual walk-in shower with large distinctive veining tile, with pops of gold and green. Large double vanity with features of a backlit LED mirror and widespread faucets.
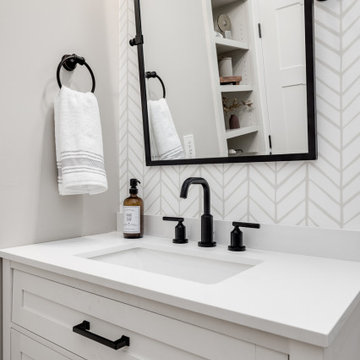
Once their basement remodel was finished they decided that wasn't stressful enough... they needed to tackle every square inch on the main floor. I joke, but this is not for the faint of heart. Being without a kitchen is a major inconvenience, especially with children.
The transformation is a completely different house. The new floors lighten and the kitchen layout is so much more function and spacious. The addition in built-ins with a coffee bar in the kitchen makes the space seem very high end.
The removal of the closet in the back entry and conversion into a built-in locker unit is one of our favorite and most widely done spaces, and for good reason.
The cute little powder is completely updated and is perfect for guests and the daily use of homeowners.
The homeowners did some work themselves, some with their subcontractors, and the rest with our general contractor, Tschida Construction.
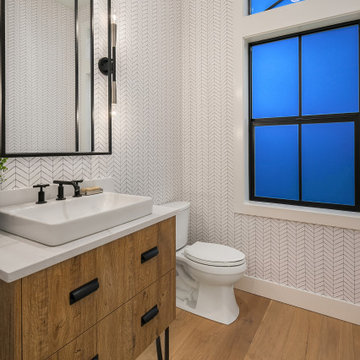
Inspiration pour un WC et toilettes rustique en bois brun de taille moyenne avec un placard en trompe-l'oeil, WC séparés, un carrelage blanc, un sol en bois brun, une vasque, un sol beige et un plan de toilette blanc.

No strangers to remodeling, the new owners of this St. Paul tudor knew they could update this decrepit 1920 duplex into a single-family forever home.
A list of desired amenities was a catalyst for turning a bedroom into a large mudroom, an open kitchen space where their large family can gather, an additional exterior door for direct access to a patio, two home offices, an additional laundry room central to bedrooms, and a large master bathroom. To best understand the complexity of the floor plan changes, see the construction documents.
As for the aesthetic, this was inspired by a deep appreciation for the durability, colors, textures and simplicity of Norwegian design. The home’s light paint colors set a positive tone. An abundance of tile creates character. New lighting reflecting the home’s original design is mixed with simplistic modern lighting. To pay homage to the original character several light fixtures were reused, wallpaper was repurposed at a ceiling, the chimney was exposed, and a new coffered ceiling was created.
Overall, this eclectic design style was carefully thought out to create a cohesive design throughout the home.
Come see this project in person, September 29 – 30th on the 2018 Castle Home Tour.
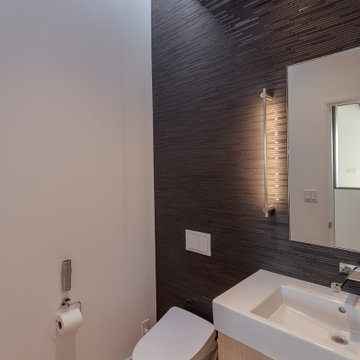
Powder room with floating vanity, black stone tile wall and new skylight.
Idée de décoration pour un grand WC suspendu design en bois clair avec un placard à porte plane, un carrelage noir, un mur noir, un lavabo intégré, un plan de toilette en surface solide, un sol beige, un plan de toilette blanc, mosaïque et parquet clair.
Idée de décoration pour un grand WC suspendu design en bois clair avec un placard à porte plane, un carrelage noir, un mur noir, un lavabo intégré, un plan de toilette en surface solide, un sol beige, un plan de toilette blanc, mosaïque et parquet clair.
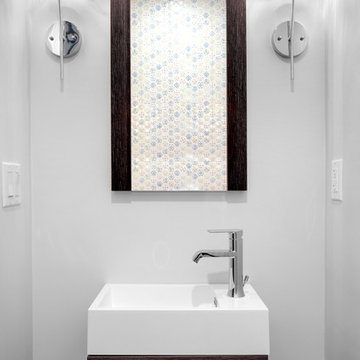
This new powder room used to be nothing more than a small closet! Closing off 1 door and opening another created a new 1/2 bathroom to service the guests.
The wall mounted toilet with the hidden tank saves a lot of room and makes cleaning an easy task, the vanity is also wall mounted and its only 9" deep!
to give the space some life and make it into a fun place to visit the sconce light fixtures on each side of the mirror have a cool rose \ flower design with crazy shadows casted on the wall and the full height tiled toilet wall is made out of small multi colored hex tiles with flower design in them.
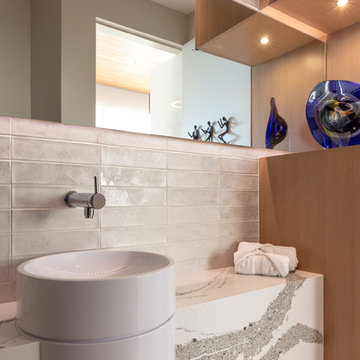
Réalisation d'un WC et toilettes design avec un carrelage blanc, un mur blanc, une vasque, un plan de toilette blanc, un sol beige, un carrelage métro et un plan de toilette en quartz.
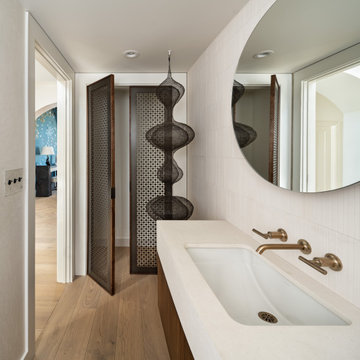
An Italian limestone tile, called “Raw”, with an interesting rugged hewn face provides the backdrop for a room where simplicity reigns. The pure geometries expressed in the perforated doors, the mirror, and the vanity play against the baroque plan of the room, the hanging organic sculptures and the bent wood planters.

Paint on ceiling is Sherwin Williams Cyberspace, bathroom cabinet by Bertch, faucet is Moen's Eva. Wallpaper by Wallquest - Grass Effects.
Cette photo montre un petit WC et toilettes chic avec un placard à porte plane, des portes de placard noires, WC séparés, un mur gris, parquet clair, un lavabo intégré, un plan de toilette en surface solide, un sol beige, un plan de toilette blanc, meuble-lavabo sur pied et du papier peint.
Cette photo montre un petit WC et toilettes chic avec un placard à porte plane, des portes de placard noires, WC séparés, un mur gris, parquet clair, un lavabo intégré, un plan de toilette en surface solide, un sol beige, un plan de toilette blanc, meuble-lavabo sur pied et du papier peint.
Idées déco de WC et toilettes avec un sol beige et un plan de toilette blanc
9