WC et Toilettes
Trier par :
Budget
Trier par:Populaires du jour
61 - 80 sur 7 996 photos
1 sur 3

Idées déco pour un WC et toilettes contemporain avec un placard à porte plane, des portes de placard grises, un mur blanc, parquet clair, un lavabo encastré, un sol beige, un plan de toilette blanc et meuble-lavabo suspendu.

Aménagement d'un WC et toilettes contemporain avec un carrelage blanc, un mur blanc, parquet clair, une vasque, un plan de toilette en bois, un sol beige et un plan de toilette gris.
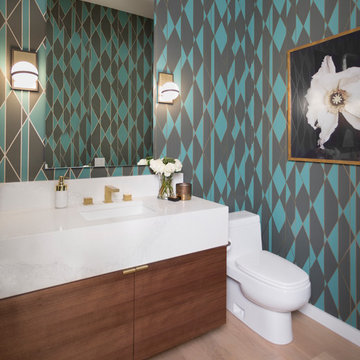
Jessica Pages Photography
Idée de décoration pour un WC et toilettes design en bois brun avec un placard à porte plane, WC à poser, un mur multicolore, parquet clair, un lavabo encastré et un sol beige.
Idée de décoration pour un WC et toilettes design en bois brun avec un placard à porte plane, WC à poser, un mur multicolore, parquet clair, un lavabo encastré et un sol beige.

Cette photo montre un grand WC suspendu tendance avec un mur multicolore, parquet clair, un lavabo suspendu, un plan de toilette en verre, un sol beige et un plan de toilette violet.

Cette image montre un petit WC suspendu design avec un placard à porte plane, des portes de placard bleues, un carrelage bleu, un carrelage métro, un mur bleu, un sol en carrelage de porcelaine, un lavabo posé, un plan de toilette en quartz modifié, un sol blanc, un plan de toilette blanc et meuble-lavabo suspendu.

This powder bathroom features a gorgeous hexagon tile flooring that adds character to this powder bathroom remodel.
Inspiration pour un petit WC et toilettes minimaliste avec un placard sans porte, un mur noir, un sol en carrelage de porcelaine, un lavabo encastré, un plan de toilette en quartz modifié, un sol beige, un plan de toilette blanc et meuble-lavabo suspendu.
Inspiration pour un petit WC et toilettes minimaliste avec un placard sans porte, un mur noir, un sol en carrelage de porcelaine, un lavabo encastré, un plan de toilette en quartz modifié, un sol beige, un plan de toilette blanc et meuble-lavabo suspendu.

A serene colour palette with shades of Dulux Bruin Spice and Nood Co peach concrete adds warmth to a south-facing bathroom, complemented by dramatic white floor-to-ceiling shower curtains. Finishes of handmade clay herringbone tiles, raw rendered walls and marbled surfaces adds texture to the bathroom renovation.

Updating of this Venice Beach bungalow home was a real treat. Timing was everything here since it was supposed to go on the market in 30day. (It took us 35days in total for a complete remodel).
The corner lot has a great front "beach bum" deck that was completely refinished and fenced for semi-private feel.
The entire house received a good refreshing paint including a new accent wall in the living room.
The kitchen was completely redo in a Modern vibe meets classical farmhouse with the labyrinth backsplash and reclaimed wood floating shelves.
Notice also the rugged concrete look quartz countertop.
A small new powder room was created from an old closet space, funky street art walls tiles and the gold fixtures with a blue vanity once again are a perfect example of modern meets farmhouse.
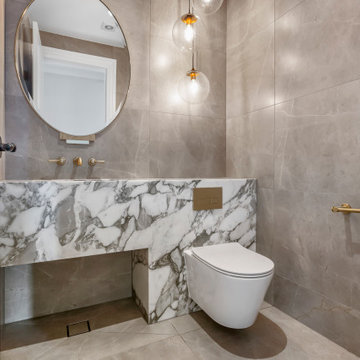
Cette image montre un WC suspendu design avec un placard à porte plane, un carrelage gris, un carrelage blanc, un lavabo intégré, un sol beige et meuble-lavabo encastré.

Фотограф: Шангина Ольга
Стиль: Яна Яхина и Полина Рожкова
- Встроенная мебель @vereshchagin_a_v
- Шторы @beresneva_nata
- Паркет @pavel_4ee
- Свет @svet24.ru
- Мебель в детских @artosobinka и @24_7magazin
- Ковры @amikovry
- Кровать @isonberry
- Декор @designboom.ru , @enere.it , @tkano.ru
- Живопись @evgeniya___drozdova
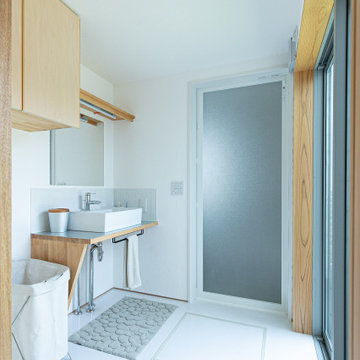
自然素材をたっぷりに使った3区画の分譲住宅
Idées déco pour un petit WC et toilettes asiatique avec un placard sans porte, un carrelage blanc, un mur blanc, un plan de toilette en bois, un sol blanc et un plan de toilette gris.
Idées déco pour un petit WC et toilettes asiatique avec un placard sans porte, un carrelage blanc, un mur blanc, un plan de toilette en bois, un sol blanc et un plan de toilette gris.
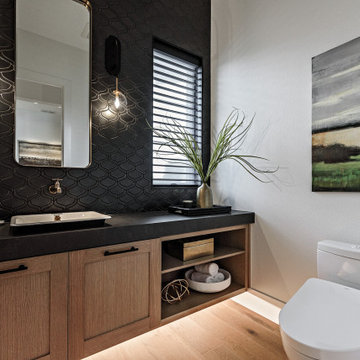
Idées déco pour un WC et toilettes campagne en bois clair avec un placard à porte shaker, WC à poser, un carrelage noir, un mur blanc, parquet clair, une vasque, un sol beige et un plan de toilette noir.

In this luxurious Serrano home, a mixture of matte glass and glossy laminate cabinetry plays off the industrial metal frames suspended from the dramatically tall ceilings. Custom frameless glass encloses a wine room, complete with flooring made from wine barrels. Continuing the theme, the back kitchen expands the function of the kitchen including a wine station by Dacor.
In the powder bathroom, the lipstick red cabinet floats within this rustic Hollywood glam inspired space. Wood floor material was designed to go up the wall for an emphasis on height.
The upstairs bar/lounge is the perfect spot to hang out and watch the game. Or take a look out on the Serrano golf course. A custom steel raised bar is finished with Dekton trillium countertops for durability and industrial flair. The same lipstick red from the bathroom is brought into the bar space adding a dynamic spice to the space, and tying the two spaces together.
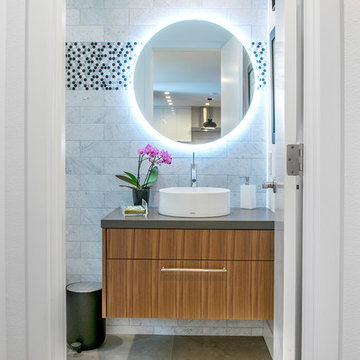
Sandra Torcuato
Exemple d'un WC et toilettes tendance en bois brun avec un placard à porte plane, un carrelage gris, une vasque, un sol beige et un plan de toilette gris.
Exemple d'un WC et toilettes tendance en bois brun avec un placard à porte plane, un carrelage gris, une vasque, un sol beige et un plan de toilette gris.
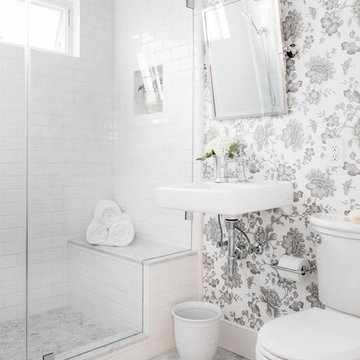
Idée de décoration pour un WC et toilettes tradition avec un carrelage blanc, un carrelage métro, un lavabo suspendu et un sol blanc.

Planung: DUOPLAN FFM
http://duo-plan.de/
Cette image montre un WC suspendu design en bois clair avec un placard à porte plane, un carrelage beige, un mur marron, une vasque, un sol beige et un plan de toilette beige.
Cette image montre un WC suspendu design en bois clair avec un placard à porte plane, un carrelage beige, un mur marron, une vasque, un sol beige et un plan de toilette beige.

Exemple d'un WC et toilettes tendance en bois foncé de taille moyenne avec un placard à porte plane, WC à poser, un carrelage gris, du carrelage en marbre, un mur bleu, un sol en carrelage de porcelaine, une vasque, un plan de toilette en quartz modifié, un sol blanc et un plan de toilette blanc.

This contemporary powder bathroom brings in warmth of the wood from the rest of the house but also acts as a perfectly cut geometric diamond in its design. The floating elongated mirror is off set from the wall with led lighting making it appear hovering over the wood back paneling. The cantilevered vanity cleverly hides drawer storage and provides an open shelf for additional storage. Heavy, layered glass vessel sink seems to effortlessly sit on the cantilevered surface.
Photography: Craig Denis

Inspiration pour un WC et toilettes marin avec un placard à porte plane, des portes de placard blanches, un carrelage beige, une plaque de galets, un mur blanc, un sol en galet, une vasque, un plan de toilette en bois, un sol beige et un plan de toilette marron.
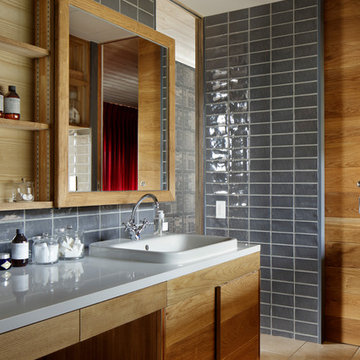
Réalisation d'un WC et toilettes nordique en bois brun avec un placard à porte plane, un mur gris, un lavabo posé et un sol beige.
4