Idées déco de WC et toilettes avec un sol beige et un sol bleu
Trier par :
Budget
Trier par:Populaires du jour
81 - 100 sur 5 619 photos
1 sur 3
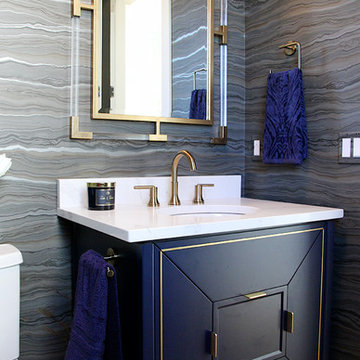
Idées déco pour un WC et toilettes classique avec un placard en trompe-l'oeil, des portes de placard bleues, un mur multicolore, parquet clair, un lavabo encastré et un sol beige.
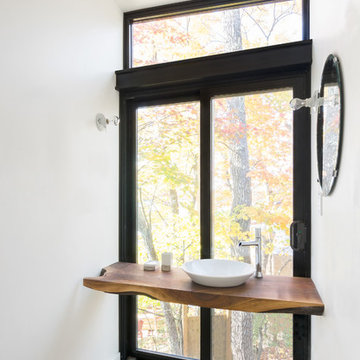
Cette photo montre un WC et toilettes tendance avec un mur blanc, une vasque, un plan de toilette en bois, parquet clair, un sol beige et un plan de toilette marron.
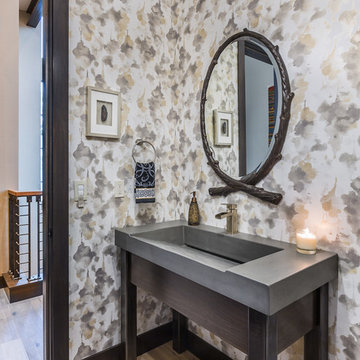
Marona Photography
Réalisation d'un WC et toilettes design de taille moyenne avec un placard en trompe-l'oeil, un mur multicolore, parquet clair et un sol beige.
Réalisation d'un WC et toilettes design de taille moyenne avec un placard en trompe-l'oeil, un mur multicolore, parquet clair et un sol beige.

This amazing powder room features an elevated waterfall sink that overflows into a raised bowl. Ultramodern lighting and mirrors complete this striking minimalistic contemporary bathroom.
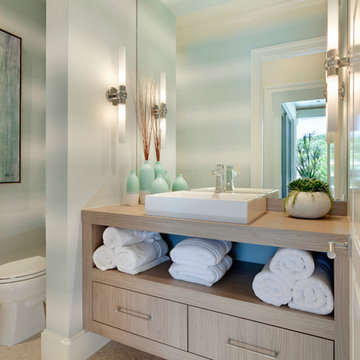
Idée de décoration pour un WC et toilettes marin en bois clair avec un placard à porte plane, un mur multicolore, une vasque, un plan de toilette en bois, un sol beige et un plan de toilette beige.
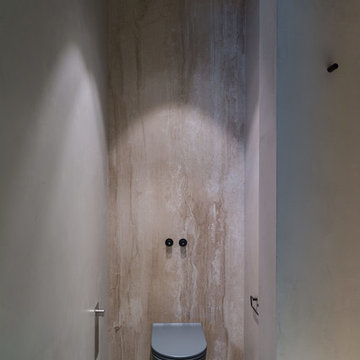
Architects Krauze Alexander, Krauze Anna
Idées déco pour un WC suspendu contemporain de taille moyenne avec du carrelage en marbre, un mur gris, sol en béton ciré et un sol bleu.
Idées déco pour un WC suspendu contemporain de taille moyenne avec du carrelage en marbre, un mur gris, sol en béton ciré et un sol bleu.
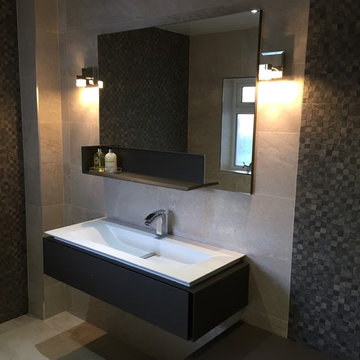
David Fairfull
Aménagement d'un petit WC et toilettes moderne avec WC séparés, un carrelage beige, un carrelage gris, des carreaux de porcelaine, un sol en carrelage de porcelaine, un mur beige et un sol beige.
Aménagement d'un petit WC et toilettes moderne avec WC séparés, un carrelage beige, un carrelage gris, des carreaux de porcelaine, un sol en carrelage de porcelaine, un mur beige et un sol beige.

Cette image montre un WC suspendu design en bois foncé de taille moyenne avec un placard à porte affleurante, un carrelage beige, des carreaux de céramique, un mur bleu, un lavabo encastré, un sol beige, un plan de toilette blanc et meuble-lavabo suspendu.

Continuing the relaxed beach theme through from the open plan kitchen, dining and living this powder room is light, airy and packed full of texture. The wall hung ribbed vanity, white textured tile and venetian plaster walls ooze tactility. A touch of warmth is brought into the space with the addition of the natural wicker wall sconces and reclaimed timber shelves which provide both storage and an ideal display area.

Exemple d'un petit WC et toilettes chic avec un placard en trompe-l'oeil, des portes de placard marrons, WC à poser, un carrelage bleu, un carrelage en pâte de verre, un mur blanc, un sol en marbre, un lavabo intégré, un plan de toilette en calcaire, un sol bleu, un plan de toilette noir et meuble-lavabo sur pied.

Aménagement d'un petit WC et toilettes classique avec un placard à porte plane, des portes de placard blanches, WC à poser, un sol en carrelage de porcelaine, un lavabo encastré, un plan de toilette en quartz modifié, un sol beige, un plan de toilette blanc, meuble-lavabo encastré et du papier peint.

This guest bathroom got an entirely updated look with the updated color palette, custom board and batten installation and all new decor - including a new vanity mirror, towel ring, wall hooks, art, and accent decor.
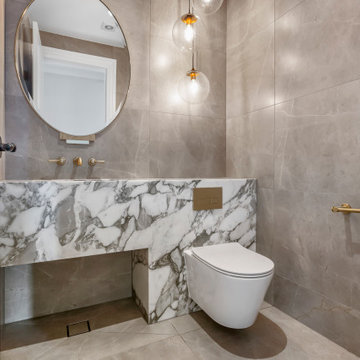
Cette image montre un WC suspendu design avec un placard à porte plane, un carrelage gris, un carrelage blanc, un lavabo intégré, un sol beige et meuble-lavabo encastré.
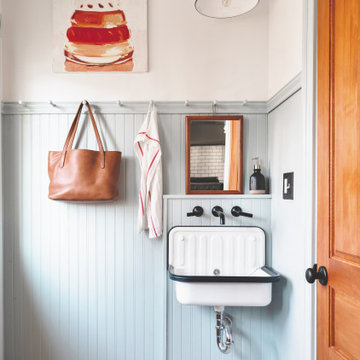
“Our clients wanted a beautiful space that was also highly functional with lots of storage,” Sean from Airy Kitcehns says. “We created a room, just off the kitchen, that houses a stacking washer and dryer and the toilet. Then we added a hand washing sink between the laundry room and back door. I love shaker design which is the inspiration for the painted trim and shaker pegs.”

Modern guest bathroom with floor to ceiling tile and Porcelanosa vanity and sink. Equipped with Toto bidet and adjustable handheld shower. Shiny golden accent tile and niche help elevates the look.
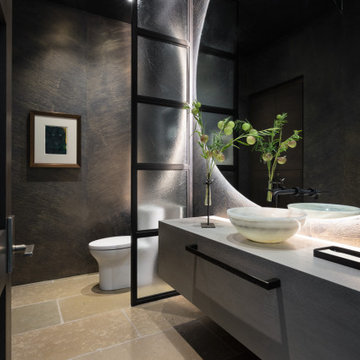
Idée de décoration pour un WC et toilettes design en bois foncé avec un placard à porte plane, un mur marron, une vasque, un plan de toilette en bois et un sol beige.

Photography by Alyssa Rivas
Idée de décoration pour un WC et toilettes marin avec un placard en trompe-l'oeil, des portes de placard grises, WC à poser, un mur bleu, parquet clair, un sol beige, un plan de toilette blanc et un plan de toilette en marbre.
Idée de décoration pour un WC et toilettes marin avec un placard en trompe-l'oeil, des portes de placard grises, WC à poser, un mur bleu, parquet clair, un sol beige, un plan de toilette blanc et un plan de toilette en marbre.
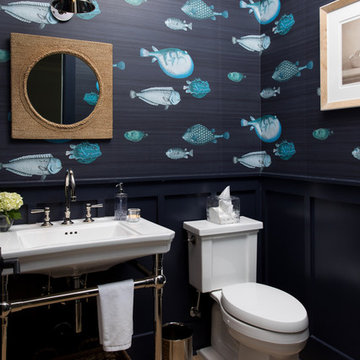
Idée de décoration pour un WC et toilettes marin avec WC séparés, un mur multicolore, parquet clair, un plan vasque et un sol beige.

Cette photo montre un petit WC et toilettes chic en bois brun avec un placard avec porte à panneau surélevé, WC séparés, un mur vert, un sol en carrelage de porcelaine, un lavabo encastré, un plan de toilette en granite, un sol beige et un plan de toilette beige.
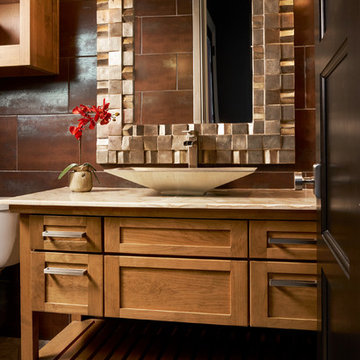
An elongated vessel sink with a metallic finish complements the framed metallic mirror and cabinet hardware.
Design: Wesley-Wayne Interiors
Photo: Stephen Karlisch
Idées déco de WC et toilettes avec un sol beige et un sol bleu
5