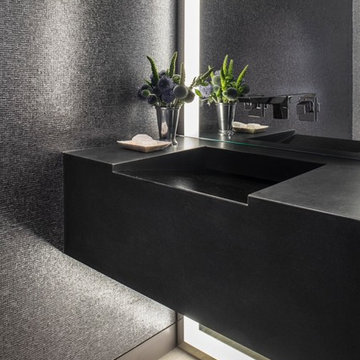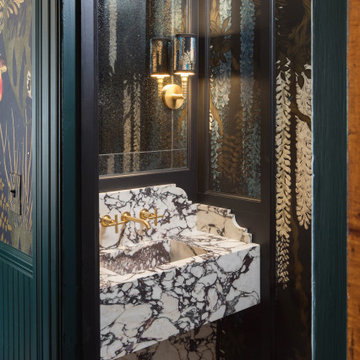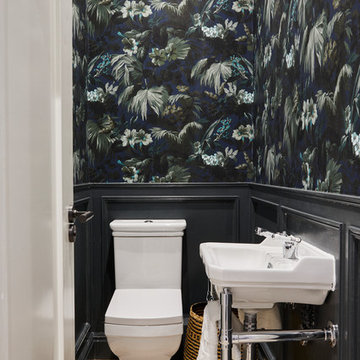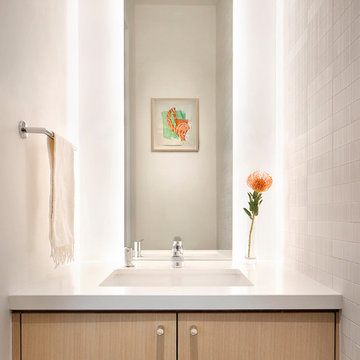Idées déco de WC et toilettes avec un sol beige et un sol multicolore
Trier par :
Budget
Trier par:Populaires du jour
41 - 60 sur 7 307 photos
1 sur 3

Timeless Palm Springs glamour meets modern in Pulp Design Studios' bathroom design created for the DXV Design Panel 2016. The design is one of four created by an elite group of celebrated designers for DXV's national ad campaign. Faced with the challenge of creating a beautiful space from nothing but an empty stage, Beth and Carolina paired mid-century touches with bursts of colors and organic patterns. The result is glamorous with touches of quirky fun -- the definition of splendid living.

Design by Kendall Wilkinson
Idée de décoration pour un WC et toilettes design avec un mur gris, parquet clair, un lavabo intégré et un sol beige.
Idée de décoration pour un WC et toilettes design avec un mur gris, parquet clair, un lavabo intégré et un sol beige.

Cette photo montre un petit WC et toilettes tendance avec un lavabo intégré, un mur blanc, parquet clair, un placard sans porte, des portes de placard blanches, WC séparés, un carrelage beige, un carrelage de pierre, un plan de toilette en quartz, un sol beige et un plan de toilette blanc.

Cette photo montre un petit WC et toilettes chic avec un placard à porte shaker, des portes de placard blanches, un carrelage blanc, un mur blanc, un sol en bois brun, un lavabo encastré, un plan de toilette en quartz modifié, un sol beige, un plan de toilette gris et meuble-lavabo encastré.

The image captures a minimalist and elegant cloakroom vanity area that blends functionality with design aesthetics. The vanity itself is a modern floating unit with clean lines and a combination of white and subtle gold finishes, creating a luxurious yet understated look. A unique pink basin sits atop the vanity, adding a pop of soft color that complements the neutral palette.
Above the basin, a sleek, gold tap emerges from the wall, mirroring the gold accents on the vanity and enhancing the sophisticated vibe of the space. A round mirror with a simple frame reflects the room, contributing to the area's spacious and airy feel. Adjacent to the mirror is a wall-mounted light fixture with a mid-century modern influence, featuring clear glass and brass elements that resonate with the room's fixtures.
The walls are adorned with a textured wallpaper in a muted pattern, providing depth and interest without overwhelming the space. A semi-sheer window treatment allows for natural light to filter through, illuminating the vanity area and highlighting the wallpaper's subtle texture.
This bathroom vanity design showcases attention to detail and a preference for refined simplicity, with every element carefully chosen to create a cohesive and serene environment.

Réalisation d'un petit WC et toilettes bohème avec un sol en marbre, un plan de toilette en marbre, un sol multicolore, un plan de toilette multicolore et du papier peint.

Adding white wainscoting and dark wallpaper to this powder room made all the difference! We also changed the layout...
Réalisation d'un WC et toilettes design de taille moyenne avec WC séparés, un mur multicolore, parquet clair, un lavabo intégré, un sol beige, meuble-lavabo sur pied et boiseries.
Réalisation d'un WC et toilettes design de taille moyenne avec WC séparés, un mur multicolore, parquet clair, un lavabo intégré, un sol beige, meuble-lavabo sur pied et boiseries.

This dark and moody modern bathroom screams luxury. The gold accents and rustic western inspired wallpaper give it so much character. The black and white checkered tile floor gives it the final touch it needs to go from good to exceptional.

Delivering what the client asked for, Blackline Renovations created a visually stunning bathroom with high impact finishes. By removing a wall and an unused linen cabinet, we were able to install a larger, more functional linen cabinet that was painted a vibrant blue and designed to match the original beadboard wainscotting and trim.

The dramatic powder bath provides a sophisticated spot for guests. Geometric black and white floor tile and a dramatic apron countertop provide contrast against the white floating vanity. Black and gold accents tie the space together and a fuchsia bouquet of flowers adds a punch of color.

This powder bathroom remodel has a dark and bold design from the wallpaper to the wood floating shelf under the vanity. These pieces contrast well with the bright quartz countertop and neutral-toned flooring.

Cette photo montre un WC et toilettes bord de mer avec un placard sans porte, des portes de placard noires, un mur marron, un lavabo intégré, un sol beige, un plan de toilette noir, meuble-lavabo sur pied et du papier peint.

Updating of this Venice Beach bungalow home was a real treat. Timing was everything here since it was supposed to go on the market in 30day. (It took us 35days in total for a complete remodel).
The corner lot has a great front "beach bum" deck that was completely refinished and fenced for semi-private feel.
The entire house received a good refreshing paint including a new accent wall in the living room.
The kitchen was completely redo in a Modern vibe meets classical farmhouse with the labyrinth backsplash and reclaimed wood floating shelves.
Notice also the rugged concrete look quartz countertop.
A small new powder room was created from an old closet space, funky street art walls tiles and the gold fixtures with a blue vanity once again are a perfect example of modern meets farmhouse.

Réalisation d'un petit WC et toilettes tradition avec WC séparés, un mur multicolore, un lavabo suspendu, un sol multicolore et du papier peint.

Paint on ceiling is Sherwin Williams Cyberspace, bathroom cabinet by Bertch, faucet is Moen's Eva. Wallpaper by Wallquest - Grass Effects.
Cette photo montre un petit WC et toilettes chic avec un placard à porte plane, des portes de placard noires, WC séparés, un mur gris, parquet clair, un lavabo intégré, un plan de toilette en surface solide, un sol beige, un plan de toilette blanc, meuble-lavabo sur pied et du papier peint.
Cette photo montre un petit WC et toilettes chic avec un placard à porte plane, des portes de placard noires, WC séparés, un mur gris, parquet clair, un lavabo intégré, un plan de toilette en surface solide, un sol beige, un plan de toilette blanc, meuble-lavabo sur pied et du papier peint.

Part of the 1st floor renovation was giving the powder room a facelift. There was an underutilized shower in this room that we removed and replaced with storage. We then installed a new vanity, countertop, tile floor and plumbing fixtures. The homeowners chose a fun and beautiful wallpaper to finish the space.

I designed this tiny powder room to fit in nicely on the 3rd floor of our Victorian row house, my office by day and our family room by night - complete with deck, sectional, TV, vintage fridge and wet bar. We sloped the ceiling of the powder room to allow for an internal skylight for natural light and to tuck the structure in nicely with the sloped ceiling of the roof. The bright Spanish tile pops agains the white walls and penny tile and works well with the black and white colour scheme. The backlit mirror and spot light provide ample light for this tiny but mighty space.

house of hackney wall paper at our recent project in chiswick
Réalisation d'un WC et toilettes tradition avec un mur multicolore, un plan vasque et un sol beige.
Réalisation d'un WC et toilettes tradition avec un mur multicolore, un plan vasque et un sol beige.

写真には写っていないが、人間用トイレの向かい側には収納があり、収納の下部空間に猫トイレが設置されている。
Idées déco pour un WC et toilettes scandinave en bois brun de taille moyenne avec WC à poser, un carrelage vert, des carreaux de porcelaine, un mur bleu, un sol en linoléum, une vasque, un plan de toilette en bois, un sol beige, un placard sans porte, un plan de toilette marron, meuble-lavabo encastré, un plafond en papier peint et du papier peint.
Idées déco pour un WC et toilettes scandinave en bois brun de taille moyenne avec WC à poser, un carrelage vert, des carreaux de porcelaine, un mur bleu, un sol en linoléum, une vasque, un plan de toilette en bois, un sol beige, un placard sans porte, un plan de toilette marron, meuble-lavabo encastré, un plafond en papier peint et du papier peint.

Cette photo montre un WC et toilettes scandinave en bois clair avec un placard à porte plane, un mur blanc, un lavabo encastré, un sol beige et un plan de toilette blanc.
Idées déco de WC et toilettes avec un sol beige et un sol multicolore
3