Idées déco de WC et toilettes avec un sol beige et un sol turquoise
Trier par :
Budget
Trier par:Populaires du jour
41 - 60 sur 5 183 photos
1 sur 3
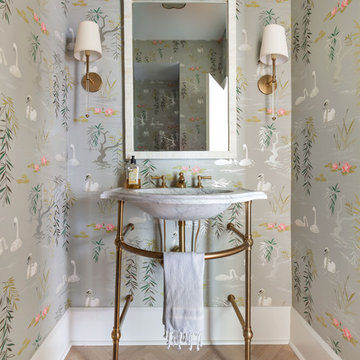
Exemple d'un WC et toilettes chic avec un mur multicolore, parquet clair, un plan vasque et un sol beige.

Cette photo montre un petit WC et toilettes tendance avec des portes de placard grises, un mur blanc, parquet clair, une vasque, un sol beige, un plan de toilette blanc, un placard en trompe-l'oeil et un plan de toilette en quartz.
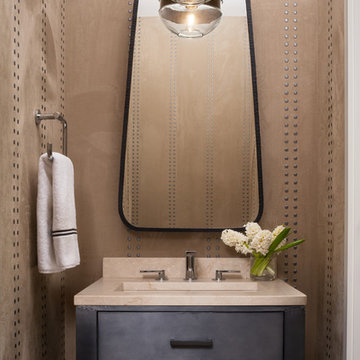
This otherwise small and easily missed water closet was given a life with this faux suede Phillip Jeffries wallcovering. Emily Minton Redfield
Réalisation d'un petit WC et toilettes bohème avec un placard à porte plane, des portes de placard grises, un mur beige, un sol en bois brun, un lavabo posé, un plan de toilette en surface solide, un sol beige et un plan de toilette beige.
Réalisation d'un petit WC et toilettes bohème avec un placard à porte plane, des portes de placard grises, un mur beige, un sol en bois brun, un lavabo posé, un plan de toilette en surface solide, un sol beige et un plan de toilette beige.

This custom home is derived from Chinese symbolism. The color red symbolizes luck, happiness and joy in the Chinese culture. The number 8 is the most prosperous number in Chinese culture. A custom 8 branch tree is showcased on an island in the pool and a red wall serves as the background for this piece of art. The home was designed in a L-shape to take advantage of the lake view from all areas of the home. The open floor plan features indoor/outdoor living with a generous lanai, three balconies and sliding glass walls that transform the home into a single indoor/outdoor space.
An ARDA for Custom Home Design goes to
Phil Kean Design Group
Designer: Phil Kean Design Group
From: Winter Park, Florida

Robert Brittingham|RJN Imaging
Builder: The Thomas Group
Staging: Open House LLC
Cette photo montre un petit WC et toilettes tendance avec un placard à porte shaker, des portes de placard grises, un carrelage gris, des carreaux de porcelaine, un mur gris, parquet clair, un lavabo encastré, un plan de toilette en surface solide et un sol beige.
Cette photo montre un petit WC et toilettes tendance avec un placard à porte shaker, des portes de placard grises, un carrelage gris, des carreaux de porcelaine, un mur gris, parquet clair, un lavabo encastré, un plan de toilette en surface solide et un sol beige.
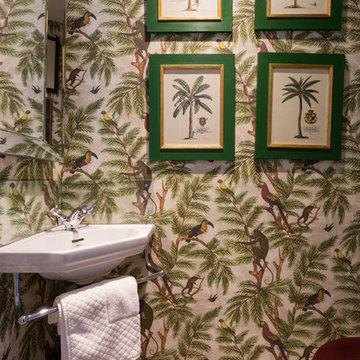
Idées déco pour un petit WC et toilettes exotique avec parquet clair, un lavabo suspendu, un sol beige et un mur multicolore.
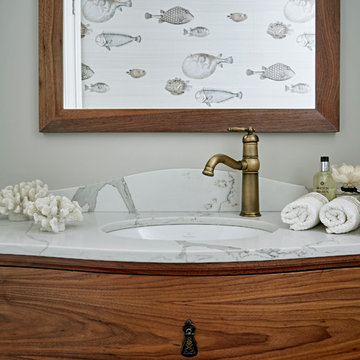
Nick Smith
Réalisation d'un grand WC suspendu tradition avec un placard en trompe-l'oeil, un mur gris, un sol en carrelage de porcelaine, un lavabo encastré, un plan de toilette en marbre et un sol beige.
Réalisation d'un grand WC suspendu tradition avec un placard en trompe-l'oeil, un mur gris, un sol en carrelage de porcelaine, un lavabo encastré, un plan de toilette en marbre et un sol beige.

The reclaimed mirror, wood furniture vanity and shiplap really give that farmhouse feel!
Aménagement d'un grand WC et toilettes campagne en bois foncé avec un placard en trompe-l'oeil, WC à poser, un mur blanc, parquet clair, une vasque, un plan de toilette en bois, un sol beige et un plan de toilette marron.
Aménagement d'un grand WC et toilettes campagne en bois foncé avec un placard en trompe-l'oeil, WC à poser, un mur blanc, parquet clair, une vasque, un plan de toilette en bois, un sol beige et un plan de toilette marron.

Aménagement d'un WC suspendu contemporain de taille moyenne avec un placard à porte plane, des portes de placard noires, un mur gris, parquet clair, une vasque et un sol beige.

Jewel-like powder room with blue and bronze tones. Floating cabinet with curved front and exotic stone counter top. Glass mosaic wall reflects light as does the venetian plaster wall finish. Custom doors have arched metal inset.
Interior design by Susan Hersker and Elaine Ryckman
Project designed by Susie Hersker’s Scottsdale interior design firm Design Directives. Design Directives is active in Phoenix, Paradise Valley, Cave Creek, Carefree, Sedona, and beyond.
For more about Design Directives, click here: https://susanherskerasid.com/
To learn more about this project, click here: https://susanherskerasid.com/desert-contemporary/
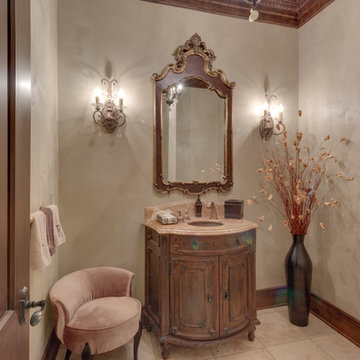
Réalisation d'un WC et toilettes tradition en bois brun de taille moyenne avec un placard en trompe-l'oeil, un carrelage beige, un sol en carrelage de céramique, un lavabo encastré, un plan de toilette en marbre, un mur beige et un sol beige.
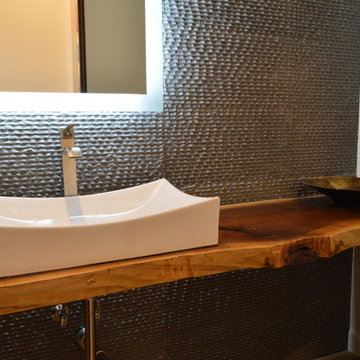
Inspiration pour un grand WC et toilettes design avec une vasque, un plan de toilette en bois, un mur blanc, parquet clair, un sol beige et un plan de toilette marron.

Powder room with table style vanity that was fabricated in our exclusive Bay Area cabinet shop. Ann Sacks Clodagh Shield tiled wall adds interest to this very small powder room that had previously been a hallway closet.

Cette photo montre un WC et toilettes rétro en bois foncé de taille moyenne avec un mur blanc, un placard à porte plane, un carrelage multicolore, un lavabo encastré, un sol beige, un plan de toilette blanc et meuble-lavabo sur pied.
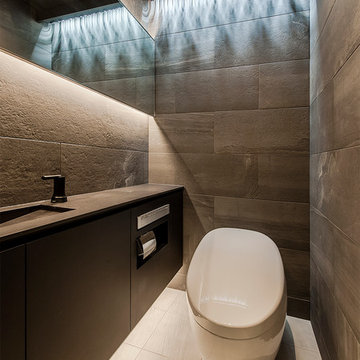
洗面天板はデクトン社のセラミックを硯状にした特注品。
Cette image montre un WC et toilettes minimaliste avec des portes de placard noires, un carrelage gris, un mur gris, un lavabo encastré, un sol beige et un plan de toilette noir.
Cette image montre un WC et toilettes minimaliste avec des portes de placard noires, un carrelage gris, un mur gris, un lavabo encastré, un sol beige et un plan de toilette noir.

Aménagement d'un WC et toilettes classique en bois foncé avec un placard avec porte à panneau encastré, WC séparés, un mur multicolore, une vasque, un sol beige et un plan de toilette beige.

My clients were excited about their newly purchased home perched high in the hills over the south Bay Area, but since the house was built in the early 90s, the were desperate to update some of the spaces. Their main powder room at the entrance to this grand home was a letdown: bland, featureless, dark, and it left anyone using it with the feeling they had just spent some time in a prison cell.
These clients spent many years living on the east coast and brought with them a wonderful classical sense for their interiors—so I created a space that would give them that feeling of Old World tradition.
My idea was to transform the powder room into a destination by creating a garden room feeling. To disguise the size and shape of the room, I used a gloriously colorful wallcovering from Cole & Son featuring a pattern of trees and birds based on Chinoiserie wallcoverings from the nineteenth century. Sconces feature gold palm leaves curling around milk glass diffusers. The vanity mirror has the shape of an Edwardian greenhouse window, and the new travertine floors evoke a sense of pavers meandering through an arboreal path. With a vanity of midnight blue, and custom faucetry in chocolate bronze and polished nickel, this powder room is now a delightful garden in the shade.
Photo: Bernardo Grijalva

backlit onyx, Hawaiian Modern, white oak cabinets, white oak floors
Réalisation d'un WC et toilettes tradition en bois clair avec un placard à porte plane, un mur bleu, un lavabo posé, un sol beige, un plan de toilette beige, meuble-lavabo suspendu, du lambris de bois et boiseries.
Réalisation d'un WC et toilettes tradition en bois clair avec un placard à porte plane, un mur bleu, un lavabo posé, un sol beige, un plan de toilette beige, meuble-lavabo suspendu, du lambris de bois et boiseries.

Modern steam shower room
Inspiration pour un WC suspendu design en bois clair de taille moyenne avec un placard à porte plane, un carrelage vert, un carrelage métro, un mur vert, un sol en carrelage de porcelaine, un lavabo posé, un sol beige et meuble-lavabo suspendu.
Inspiration pour un WC suspendu design en bois clair de taille moyenne avec un placard à porte plane, un carrelage vert, un carrelage métro, un mur vert, un sol en carrelage de porcelaine, un lavabo posé, un sol beige et meuble-lavabo suspendu.

Custom built by DCAM HOMES, one of Oakville’s most reputable builders. South of Lakeshore and steps to the lake, this newly built modern custom home features over 3,200 square feet of stylish living space in a prime location!
This stunning home provides large principal rooms that flow seamlessly from one another. The open concept design features soaring 24-foot ceilings with floor to ceiling windows flooding the space with natural light. A home office is located off the entrance foyer creating a private oasis away from the main living area. The double storey ceiling in the family room automatically draws your eyes towards the open riser wood staircase, an architectural delight. This space also features an extra wide, 74” fireplace for everyone to enjoy.
The thoughtfully designed chef’s kitchen was imported from Italy. An oversized island is the center focus of this room. Other highlights include top of the line built-in Miele appliances and gorgeous two-toned touch latch custom cabinetry.
With everyday convenience in mind - the mudroom, with access from the garage, is the perfect place for your family to “drop everything”. This space has built-in cabinets galore – providing endless storage.
Upstairs the master bedroom features a modern layout with open concept spa-like master ensuite features shower with body jets and steam shower stand-alone tub and stunning master vanity. This master suite also features beautiful corner windows and custom built-in wardrobes. The second and third bedroom also feature custom wardrobes and share a convenient jack-and-jill bathroom. Laundry is also found on this level.
Beautiful outdoor areas expand your living space – surrounded by mature trees and a private fence, this will be the perfect end of day retreat!
This home was designed with both style and function in mind to create both a warm and inviting living space.
Idées déco de WC et toilettes avec un sol beige et un sol turquoise
3