Idées déco de WC et toilettes avec un sol blanc et différents designs de plafond
Trier par :
Budget
Trier par:Populaires du jour
41 - 60 sur 253 photos
1 sur 3
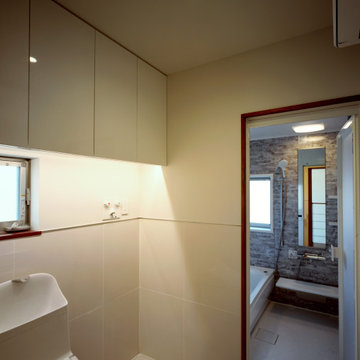
Cette image montre un WC et toilettes minimaliste avec WC à poser, un carrelage blanc, des carreaux de céramique, un mur blanc, carreaux de ciment au sol, un sol blanc, un plafond en lambris de bois et du lambris de bois.

Glamorous Spa Bath. Dual vanities give both clients their own space with lots of storage. One vanity attaches to the tub with some open display and a little lift up door the tub deck extends into which is a great place to tuck away all the tub supplies and toiletries. On the other side of the tub is a recessed linen cabinet that hides a tv inside on a hinged arm so that when the client soaks for therapy in the tub they can enjoy watching tv. On the other side of the bathroom is the shower and toilet room. The shower is large with a corner seat and hand shower and a soap niche. Little touches like a slab cap on the top of the curb, seat and inside the niche look great but will also help with cleaning by eliminating the grout joints. Extra storage over the toilet is very convenient. But the favorite items of the client are all the sparkles including the beveled mirror pieces at the vanity cabinets, the mother of pearl large chandelier and sconces, the bits of glass and mirror in the countertops and a few crystal knobs and polished nickel touches. (Photo Credit; Shawn Lober Construction)
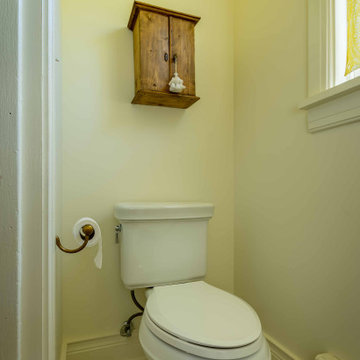
Idées déco pour un WC et toilettes victorien en bois brun de taille moyenne avec WC à poser, un mur beige, un sol en carrelage de céramique, un plan vasque, un plan de toilette en béton, un sol blanc, un plan de toilette blanc, meuble-lavabo sur pied, un plafond en papier peint et du papier peint.
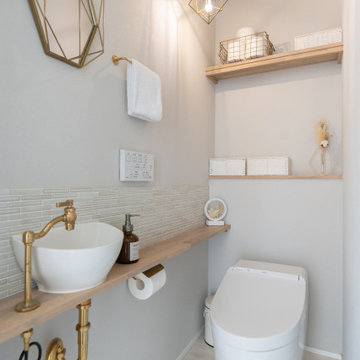
オリジナルの手洗い付きのトイレ。
照明のデザインや位置などにもこだわりました。
小物はゴールドで統一し、高級感が出るようにデザインしました。
Inspiration pour un WC et toilettes minimaliste avec un carrelage blanc, un mur blanc, un sol en vinyl, un sol blanc, un plafond en papier peint et du papier peint.
Inspiration pour un WC et toilettes minimaliste avec un carrelage blanc, un mur blanc, un sol en vinyl, un sol blanc, un plafond en papier peint et du papier peint.

Inspiration pour un WC suspendu design en bois clair de taille moyenne avec un placard avec porte à panneau surélevé, un carrelage beige, des carreaux de porcelaine, un mur blanc, un sol en carrelage de porcelaine, un lavabo encastré, un plan de toilette en quartz modifié, un sol blanc, un plan de toilette blanc, meuble-lavabo suspendu et un plafond décaissé.
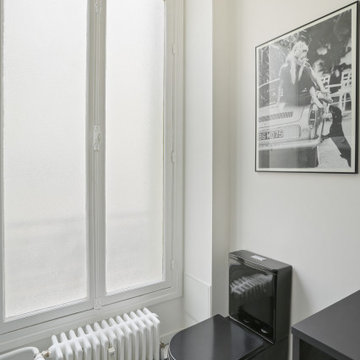
Toilettes pensés en noir et blanc pour une decoration graphique et baignée de lumière.
Cette image montre un WC suspendu minimaliste de taille moyenne avec un placard à porte persienne, des portes de placard grises, des carreaux de porcelaine, un plan de toilette en cuivre, un sol blanc, un plan de toilette gris, meuble-lavabo encastré, un plafond en papier peint et du lambris.
Cette image montre un WC suspendu minimaliste de taille moyenne avec un placard à porte persienne, des portes de placard grises, des carreaux de porcelaine, un plan de toilette en cuivre, un sol blanc, un plan de toilette gris, meuble-lavabo encastré, un plafond en papier peint et du lambris.

This gem of a home was designed by homeowner/architect Eric Vollmer. It is nestled in a traditional neighborhood with a deep yard and views to the east and west. Strategic window placement captures light and frames views while providing privacy from the next door neighbors. The second floor maximizes the volumes created by the roofline in vaulted spaces and loft areas. Four skylights illuminate the ‘Nordic Modern’ finishes and bring daylight deep into the house and the stairwell with interior openings that frame connections between the spaces. The skylights are also operable with remote controls and blinds to control heat, light and air supply.
Unique details abound! Metal details in the railings and door jambs, a paneled door flush in a paneled wall, flared openings. Floating shelves and flush transitions. The main bathroom has a ‘wet room’ with the tub tucked under a skylight enclosed with the shower.
This is a Structural Insulated Panel home with closed cell foam insulation in the roof cavity. The on-demand water heater does double duty providing hot water as well as heat to the home via a high velocity duct and HRV system.
Architect: Eric Vollmer
Builder: Penny Lane Home Builders
Photographer: Lynn Donaldson
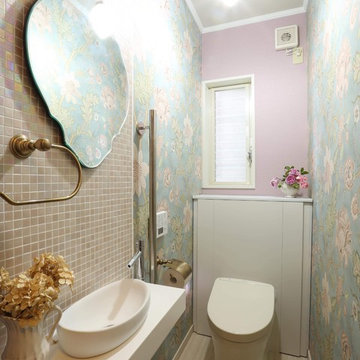
住宅のトイレリフォーム。輸入壁紙、タイル。パーツにこだわると、設備リフォームであっても
お気に入りの空間に。
Aménagement d'un WC et toilettes victorien avec mosaïque, un mur rose, un sol en carrelage de céramique, un sol blanc, un plafond en papier peint et du papier peint.
Aménagement d'un WC et toilettes victorien avec mosaïque, un mur rose, un sol en carrelage de céramique, un sol blanc, un plafond en papier peint et du papier peint.

Exemple d'un WC suspendu tendance en bois clair de taille moyenne avec un placard avec porte à panneau surélevé, un carrelage beige, des carreaux de porcelaine, un mur blanc, un sol en carrelage de porcelaine, un lavabo encastré, un plan de toilette en quartz modifié, un sol blanc, un plan de toilette blanc, meuble-lavabo suspendu et un plafond décaissé.
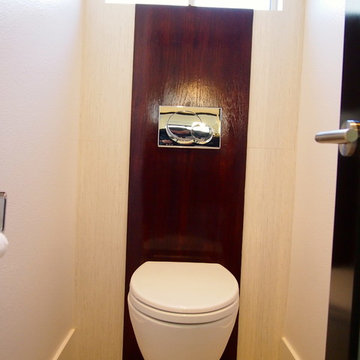
Complete Master Bathroom Remodel
Inspiration pour un grand WC suspendu minimaliste en bois foncé avec un placard à porte plane, un carrelage beige, un mur beige, un sol en carrelage de porcelaine, un lavabo encastré, un plan de toilette en quartz modifié, un sol blanc, un plan de toilette blanc, meuble-lavabo suspendu et un plafond voûté.
Inspiration pour un grand WC suspendu minimaliste en bois foncé avec un placard à porte plane, un carrelage beige, un mur beige, un sol en carrelage de porcelaine, un lavabo encastré, un plan de toilette en quartz modifié, un sol blanc, un plan de toilette blanc, meuble-lavabo suspendu et un plafond voûté.
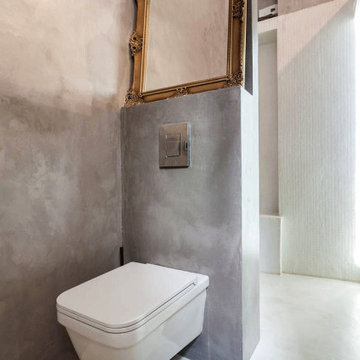
Réalisation d'un petit WC suspendu bohème avec un placard sans porte, des portes de placard blanches, un carrelage blanc, des carreaux de céramique, un mur gris, sol en béton ciré, un lavabo posé, un plan de toilette en carrelage, un sol blanc, un plan de toilette blanc, meuble-lavabo suspendu et poutres apparentes.

This gem of a home was designed by homeowner/architect Eric Vollmer. It is nestled in a traditional neighborhood with a deep yard and views to the east and west. Strategic window placement captures light and frames views while providing privacy from the next door neighbors. The second floor maximizes the volumes created by the roofline in vaulted spaces and loft areas. Four skylights illuminate the ‘Nordic Modern’ finishes and bring daylight deep into the house and the stairwell with interior openings that frame connections between the spaces. The skylights are also operable with remote controls and blinds to control heat, light and air supply.
Unique details abound! Metal details in the railings and door jambs, a paneled door flush in a paneled wall, flared openings. Floating shelves and flush transitions. The main bathroom has a ‘wet room’ with the tub tucked under a skylight enclosed with the shower.
This is a Structural Insulated Panel home with closed cell foam insulation in the roof cavity. The on-demand water heater does double duty providing hot water as well as heat to the home via a high velocity duct and HRV system.
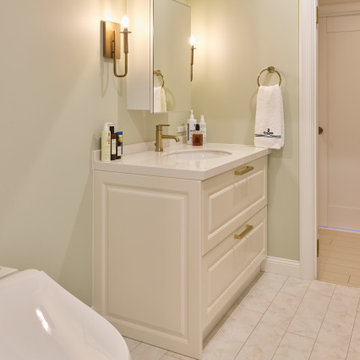
Cette image montre un petit WC et toilettes traditionnel avec un placard en trompe-l'oeil, des portes de placard blanches, tous types de WC, un mur vert, un sol en linoléum, un lavabo encastré, un plan de toilette en surface solide, un sol blanc, un plan de toilette blanc, meuble-lavabo encastré, un plafond en papier peint et du papier peint.
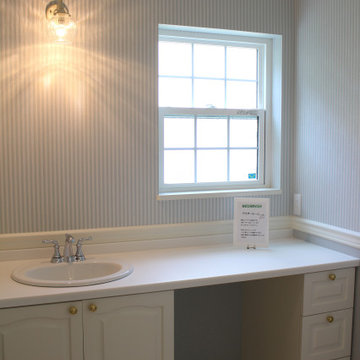
ホテルのパウダールームのような雰囲気になるように
オーダーで洗面室をつくりました。
淡いブルーの壁紙が爽やかさを演出してくれています。
Aménagement d'un WC et toilettes romantique avec un placard en trompe-l'oeil, des portes de placard blanches, un mur bleu, parquet clair, un sol blanc, un plan de toilette blanc, meuble-lavabo sur pied, un plafond en papier peint et du papier peint.
Aménagement d'un WC et toilettes romantique avec un placard en trompe-l'oeil, des portes de placard blanches, un mur bleu, parquet clair, un sol blanc, un plan de toilette blanc, meuble-lavabo sur pied, un plafond en papier peint et du papier peint.
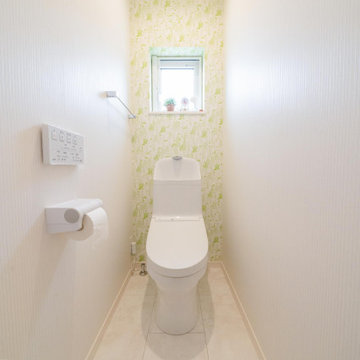
トイレ/toilet
Exemple d'un WC et toilettes avec un mur blanc, parquet clair, un sol blanc, un plafond en papier peint et du papier peint.
Exemple d'un WC et toilettes avec un mur blanc, parquet clair, un sol blanc, un plafond en papier peint et du papier peint.
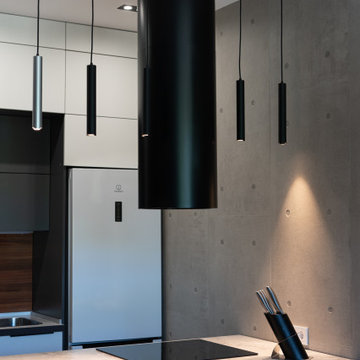
Aménagement d'un petit WC suspendu industriel avec un placard à porte plane, des portes de placard grises, un carrelage gris, des carreaux de porcelaine, un mur gris, un sol en carrelage de porcelaine, un lavabo posé, un plan de toilette en stratifié, un sol blanc, un plan de toilette gris, meuble-lavabo sur pied, un plafond à caissons et un mur en parement de brique.
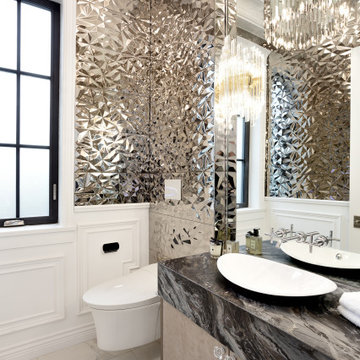
Exemple d'un petit WC et toilettes tendance en bois brun avec un placard à porte plane, un bidet, un carrelage beige, des carreaux de céramique, un mur beige, un sol en carrelage de porcelaine, une vasque, un plan de toilette en quartz modifié, un sol blanc, un plan de toilette gris, meuble-lavabo suspendu et un plafond à caissons.
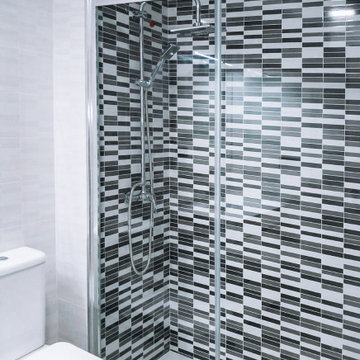
Exemple d'un petit WC et toilettes chic avec un placard à porte plane, des portes de placard blanches, WC à poser, un carrelage blanc, des carreaux de céramique, un mur blanc, un sol en carrelage de céramique, une vasque, un plan de toilette en marbre, un sol blanc, un plan de toilette blanc, meuble-lavabo encastré et un plafond décaissé.
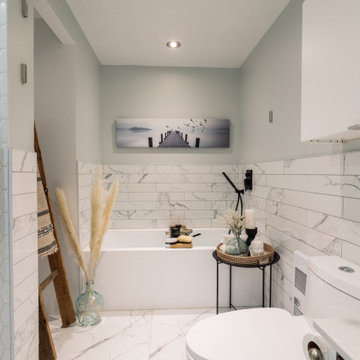
Cette image montre un WC et toilettes nordique en bois brun de taille moyenne avec un placard à porte plane, des carreaux de céramique, un mur vert, un sol en carrelage de céramique, une vasque, un plan de toilette en quartz, un sol blanc, un plan de toilette blanc, meuble-lavabo suspendu, un plafond décaissé et un carrelage blanc.
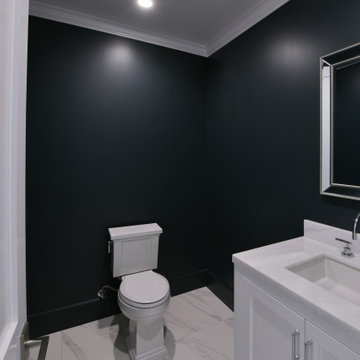
@BuildCisco 1-877-BUILD-57
Inspiration pour un petit WC et toilettes traditionnel avec un placard à porte shaker, des portes de placard blanches, WC à poser, un carrelage blanc, un mur vert, un sol en carrelage de porcelaine, un lavabo de ferme, un plan de toilette en granite, un sol blanc, un plan de toilette blanc, meuble-lavabo encastré et un plafond voûté.
Inspiration pour un petit WC et toilettes traditionnel avec un placard à porte shaker, des portes de placard blanches, WC à poser, un carrelage blanc, un mur vert, un sol en carrelage de porcelaine, un lavabo de ferme, un plan de toilette en granite, un sol blanc, un plan de toilette blanc, meuble-lavabo encastré et un plafond voûté.
Idées déco de WC et toilettes avec un sol blanc et différents designs de plafond
3