Idées déco de WC et toilettes avec un sol blanc et différents habillages de murs
Trier par :
Budget
Trier par:Populaires du jour
41 - 60 sur 570 photos
1 sur 3
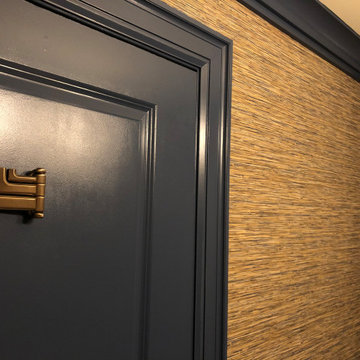
What was once a basic powder room is now fresh, sophisticated and ready for your guests. A powder room can become a stunning focal point by installing a mosaic stone floor and grasscloth wallpaper in vinyl. By replacing dated fixtures with something more high-end in a brushed warm metal finish, unexpected painted dark blue trim adds drama, visual interest, contrast and brings a decorative touch to your powder room.

Sanitaire au style d'antan
Réalisation d'un WC et toilettes craftsman de taille moyenne avec un placard sans porte, des portes de placard marrons, WC à poser, un carrelage vert, un mur vert, tomettes au sol, un lavabo posé, un sol blanc, un plan de toilette blanc, meuble-lavabo sur pied, un plafond en bois et boiseries.
Réalisation d'un WC et toilettes craftsman de taille moyenne avec un placard sans porte, des portes de placard marrons, WC à poser, un carrelage vert, un mur vert, tomettes au sol, un lavabo posé, un sol blanc, un plan de toilette blanc, meuble-lavabo sur pied, un plafond en bois et boiseries.
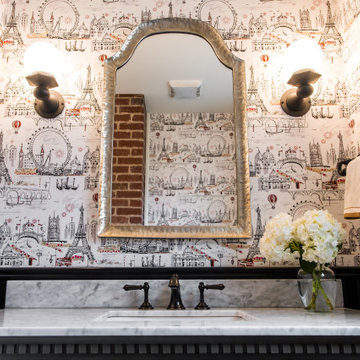
The Paris inspired bathroom is a showstopper for guests! A standard vanity was used and we swapped out the hardware with these mother-of-pearl brass knobs. This powder room includes black beadboard, black and white floor tile, marble vanity top, wallpaper, wall sconces, and a decorative mirror.
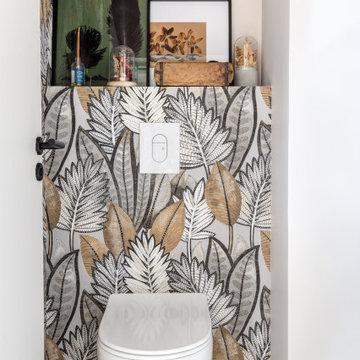
Une rénovation pensée dans un souci de respect de l’environnement :
Réemploi des toilettes
Aménagement d'un petit WC suspendu bord de mer avec un sol blanc et du papier peint.
Aménagement d'un petit WC suspendu bord de mer avec un sol blanc et du papier peint.
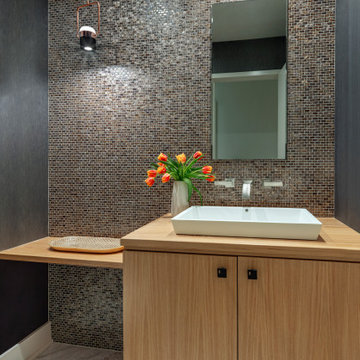
Exemple d'un petit WC et toilettes chic en bois clair avec un placard à porte plane, WC à poser, un carrelage marron, mosaïque, un mur bleu, un sol en marbre, une vasque, un plan de toilette en bois, un sol blanc, meuble-lavabo suspendu et du papier peint.
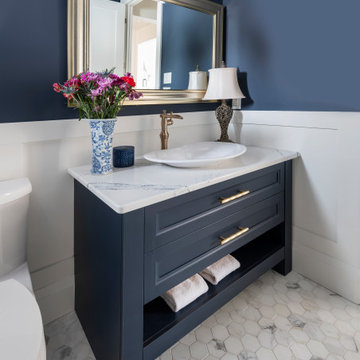
Idée de décoration pour un WC et toilettes de taille moyenne avec un placard avec porte à panneau encastré, des portes de placard bleues, WC à poser, un mur bleu, une vasque, un plan de toilette en quartz modifié, un sol blanc, un plan de toilette blanc, meuble-lavabo sur pied et boiseries.

These clients were ready to turn their existing home into their dream home. They wanted to completely gut their main floor to improve the function of the space. Some walls were taken down, others moved, powder room relocated and lots of storage space added to their kitchen. The homeowner loves to bake and cook and really wanted a larger kitchen as well as a large informal dining area for lots of family gatherings. We took this project from concept to completion, right down to furnishings and accessories.
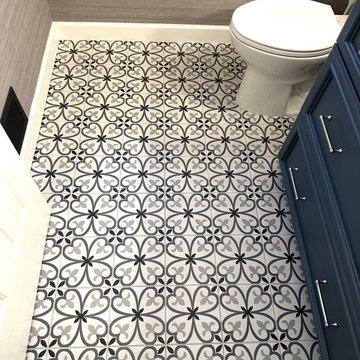
Cabinetry: Starmark
Style: Maple Harbor w/ Matching Five Piece Drawer Headers
Finish: Capri
Countertop: (Solid Surfaces Unlimited) Snowy River Quartz
Plumbing: (Progressive Plumbing) Delta Stryke in Stainless (ALL), Cadet Pro Toilet in White
Hardware: (Top Knobs) Half Bath – Kara Pull in Brushed Satin Nickel
Tile: (Virginia Tile) Half Bath – 8” x 8” Segni Clover
Designer: Devon Moore
Contractor: LVE
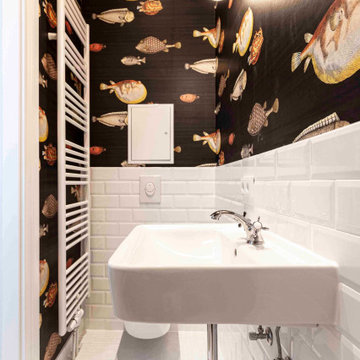
Idée de décoration pour un petit WC suspendu tradition avec un carrelage blanc, un carrelage métro, un mur noir, carreaux de ciment au sol, un lavabo suspendu, un sol blanc, un plafond en papier peint et du papier peint.
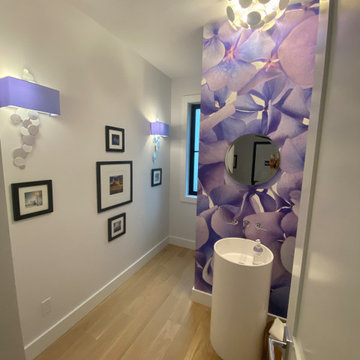
Custom wallpaper on stub wall conceals the toilet and showcases the freestanding vanity. The wallpaper is large format photograph of close-up of hydrangea flowers.
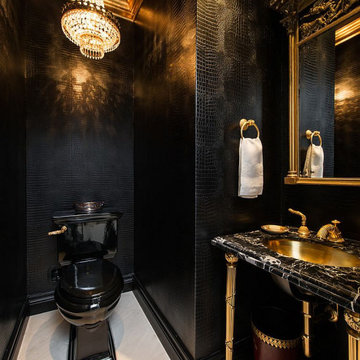
Inspiration pour un WC et toilettes design avec WC séparés, un mur noir, un lavabo encastré, un sol blanc, un plan de toilette noir, meuble-lavabo encastré et du papier peint.

Introducing an exquisitely designed powder room project nestled in a luxurious residence on Riverside Drive, Manhattan, NY. This captivating space seamlessly blends traditional elegance with urban sophistication, reflecting the quintessential charm of the city that never sleeps.
The focal point of this powder room is the enchanting floral green wallpaper that wraps around the walls, evoking a sense of timeless grace and serenity. The design pays homage to classic interior styles, infusing the room with warmth and character.
A key feature of this space is the bespoke tiling, meticulously crafted to complement the overall design. The tiles showcase intricate patterns and textures, creating a harmonious interplay between traditional and contemporary aesthetics. Each piece has been carefully selected and installed by skilled tradesmen, who have dedicated countless hours to perfecting this one-of-a-kind space.
The pièce de résistance of this powder room is undoubtedly the vanity sconce, inspired by the iconic New York City skyline. This exquisite lighting fixture casts a soft, ambient glow that highlights the room's extraordinary details. The sconce pays tribute to the city's architectural prowess while adding a touch of modernity to the overall design.
This remarkable project took two years on and off to complete, with our studio accommodating the process with unwavering commitment and enthusiasm. The collective efforts of the design team, tradesmen, and our studio have culminated in a breathtaking powder room that effortlessly marries traditional elegance with contemporary flair.
We take immense pride in this Riverside Drive powder room project, and we are confident that it will serve as an enchanting retreat for its owners and guests alike. As a testament to our dedication to exceptional design and craftsmanship, this bespoke space showcases the unparalleled beauty of New York City's distinct style and character.
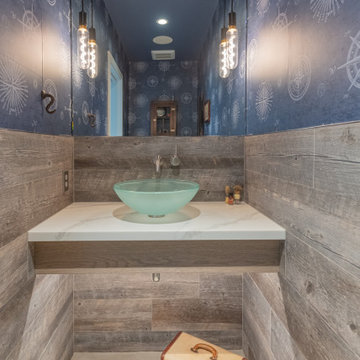
This beachy powder bath helps bring the surrounding environment of Guemes Island indoors.
Idée de décoration pour un petit WC et toilettes minimaliste avec un placard sans porte, des portes de placard grises, un carrelage gris, un carrelage imitation parquet, un mur bleu, un sol en carrelage de porcelaine, une vasque, un plan de toilette en quartz modifié, un sol blanc, un plan de toilette blanc, meuble-lavabo suspendu et du papier peint.
Idée de décoration pour un petit WC et toilettes minimaliste avec un placard sans porte, des portes de placard grises, un carrelage gris, un carrelage imitation parquet, un mur bleu, un sol en carrelage de porcelaine, une vasque, un plan de toilette en quartz modifié, un sol blanc, un plan de toilette blanc, meuble-lavabo suspendu et du papier peint.
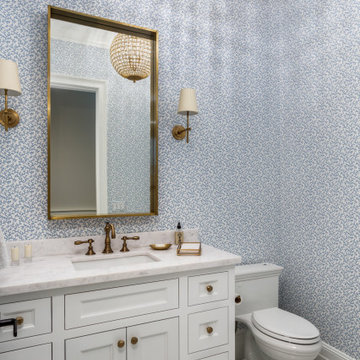
Aménagement d'un WC et toilettes classique avec un placard à porte shaker, des portes de placard blanches, WC à poser, un mur multicolore, un sol en marbre, un lavabo encastré, un plan de toilette en marbre, un sol blanc, un plan de toilette blanc, meuble-lavabo encastré et du papier peint.
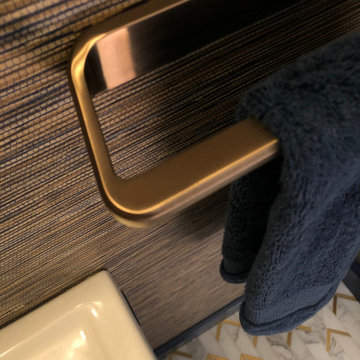
What was once a basic powder room is now fresh, sophisticated and ready for your guests. A powder room can become a stunning focal point by installing a mosaic stone floor and grasscloth wallpaper in vinyl. By replacing dated fixtures with something more high-end in a brushed warm metal finish, unexpected painted dark blue trim adds drama, visual interest, contrast and brings a decorative touch to your powder room.
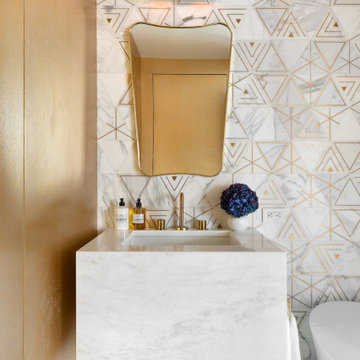
Custom floating marble vanity and stunning white marble with brass inlay tiles finished with gold wallpaper and a vintage sconce make for a dramatic powder bathroom.
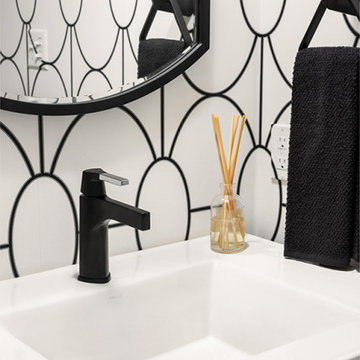
Exemple d'un petit WC et toilettes chic en bois brun avec un placard à porte shaker, un sol en carrelage de porcelaine, un plan de toilette en quartz modifié, un sol blanc, un plan de toilette blanc, meuble-lavabo suspendu et du papier peint.

Have you ever had a powder room that’s just too small? A clever way to fix that is to break into the adjacent room! This powder room shared a wall with the water heater closet, so we relocated the water heater and used that closet space to add a sink area. Instant size upgrade!
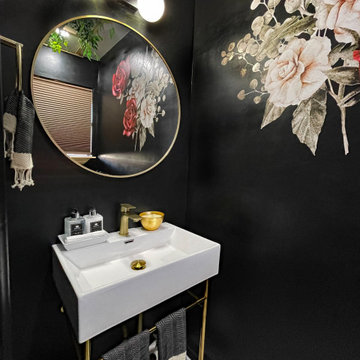
Réalisation d'un petit WC et toilettes design avec WC séparés, un mur noir, sol en stratifié, un plan vasque, un sol blanc, un plan de toilette blanc, meuble-lavabo sur pied et du papier peint.
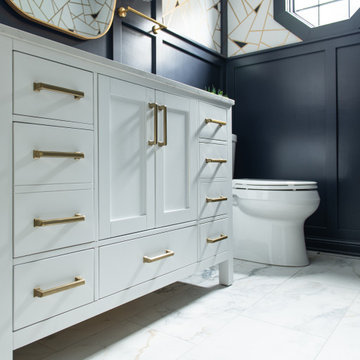
Aménagement d'un WC et toilettes classique de taille moyenne avec un placard à porte shaker, des portes de placard blanches, WC séparés, un mur bleu, un sol en carrelage de porcelaine, un lavabo encastré, un plan de toilette en marbre, un sol blanc, un plan de toilette blanc, meuble-lavabo sur pied et du papier peint.
Idées déco de WC et toilettes avec un sol blanc et différents habillages de murs
3