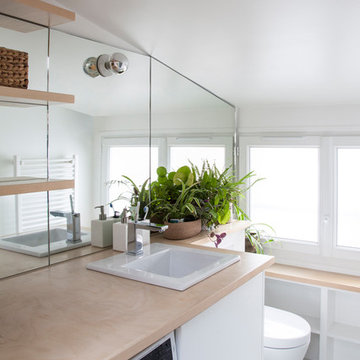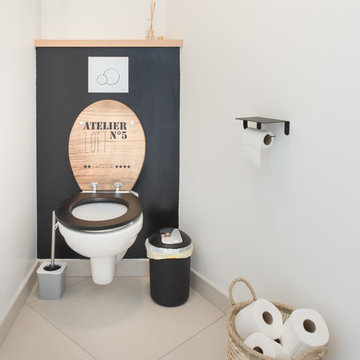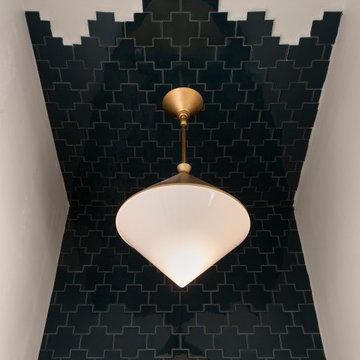Idées déco de WC et toilettes avec un sol beige et un sol blanc
Trier par :
Budget
Trier par:Populaires du jour
1 - 20 sur 7 987 photos
1 sur 3

Idée de décoration pour un petit WC suspendu design avec un carrelage beige, des carreaux de céramique, un mur beige, un sol en carrelage de céramique, un lavabo suspendu, un placard à porte plane, des portes de placard blanches et un sol beige.

Bertrand Fompeyrine Photographe
Aménagement d'un WC et toilettes scandinave avec un mur blanc, un lavabo posé, un sol blanc et un plan de toilette beige.
Aménagement d'un WC et toilettes scandinave avec un mur blanc, un lavabo posé, un sol blanc et un plan de toilette beige.

Stephane Vasco
Cette image montre un petit WC suspendu nordique avec un placard à porte plane, des portes de placard rouges, un mur rouge, un sol en terrazzo, un sol blanc et un plan de toilette blanc.
Cette image montre un petit WC suspendu nordique avec un placard à porte plane, des portes de placard rouges, un mur rouge, un sol en terrazzo, un sol blanc et un plan de toilette blanc.

Jours & Nuits © Houzz 2018
Idée de décoration pour un WC suspendu champêtre avec un mur blanc et un sol beige.
Idée de décoration pour un WC suspendu champêtre avec un mur blanc et un sol beige.

Inspiration pour un WC suspendu design en bois brun avec un placard à porte plane, un mur gris, parquet clair, une vasque, un sol beige et un plan de toilette noir.

Idées déco pour un WC et toilettes classique avec un mur bleu, un sol en carrelage de terre cuite, du papier peint, boiseries, un plan vasque et un sol blanc.

Modern bathroom with paper recycled wallpaper, backlit semi-circle floating mirror, floating live-edge top and marble vessel sink.
Inspiration pour un WC et toilettes marin de taille moyenne avec des portes de placard blanches, WC séparés, un mur gris, parquet clair, une vasque, un plan de toilette en bois, un sol beige, un plan de toilette marron, meuble-lavabo suspendu et du papier peint.
Inspiration pour un WC et toilettes marin de taille moyenne avec des portes de placard blanches, WC séparés, un mur gris, parquet clair, une vasque, un plan de toilette en bois, un sol beige, un plan de toilette marron, meuble-lavabo suspendu et du papier peint.

Inspiration pour un petit WC et toilettes design avec un mur gris, une vasque, un plan de toilette en bois, un placard sans porte, WC à poser, un carrelage beige, du carrelage en marbre, un sol en marbre, un sol blanc et un plan de toilette marron.

What was once a basic powder room is now fresh, sophisticated and ready for your guests. A powder room can become a stunning focal point by installing a mosaic stone floor and grasscloth wallpaper in vinyl. By replacing dated fixtures with something more high-end in a brushed warm metal finish, unexpected painted dark blue trim adds drama, visual interest, contrast and brings a decorative touch to your powder room.

A stylish, mid-century, high gloss cabinet was converted to custom vanity with vessel sink add a much needed refresh to this tiny powder room under the stairs. Dramatic navy against warm gold create mood in this small, restricted space.

Aménagement d'un WC et toilettes classique avec un placard à porte shaker, des portes de placard bleues, un mur multicolore, un sol en carrelage de terre cuite, un lavabo encastré, un sol blanc, un plan de toilette blanc, meuble-lavabo sur pied et du papier peint.

The kitchen and powder room in this Austin home are modern with earthy design elements like striking lights and dark tile work.
---
Project designed by Sara Barney’s Austin interior design studio BANDD DESIGN. They serve the entire Austin area and its surrounding towns, with an emphasis on Round Rock, Lake Travis, West Lake Hills, and Tarrytown.
For more about BANDD DESIGN, click here: https://bandddesign.com/
To learn more about this project, click here: https://bandddesign.com/modern-kitchen-powder-room-austin/

Exemple d'un WC et toilettes moderne de taille moyenne avec WC à poser, un carrelage noir, un mur blanc, un sol en marbre, une vasque, un plan de toilette en bois, un sol blanc et un plan de toilette beige.

photo by katsuya taira
Aménagement d'un WC et toilettes moderne de taille moyenne avec un placard à porte affleurante, des portes de placard blanches, un mur vert, un sol en vinyl, un lavabo encastré, un plan de toilette en surface solide, un sol beige et un plan de toilette blanc.
Aménagement d'un WC et toilettes moderne de taille moyenne avec un placard à porte affleurante, des portes de placard blanches, un mur vert, un sol en vinyl, un lavabo encastré, un plan de toilette en surface solide, un sol beige et un plan de toilette blanc.

Contemporary Black Guest Bathroom With Floating Shelves.
Black is an unexpected palette in this contemporary guest bathroom. The dark walls are contrasted by a light wood vanity and wood floating shelves. Brass hardware adds a glam touch to the space.

Andrea Rugg Photography
Réalisation d'un petit WC et toilettes tradition avec un placard avec porte à panneau encastré, des portes de placard blanches, WC séparés, un mur blanc, un plan vasque et un sol blanc.
Réalisation d'un petit WC et toilettes tradition avec un placard avec porte à panneau encastré, des portes de placard blanches, WC séparés, un mur blanc, un plan vasque et un sol blanc.

Aménagement d'un WC et toilettes contemporain de taille moyenne avec un carrelage gris, un mur gris, un lavabo suspendu, un sol beige et un plan de toilette gris.

Cette photo montre un petit WC et toilettes tendance avec des portes de placard grises, un mur blanc, parquet clair, une vasque, un sol beige, un plan de toilette blanc, un placard en trompe-l'oeil et un plan de toilette en quartz.

Réalisation d'un WC et toilettes champêtre avec un placard à porte shaker, des portes de placard marrons, WC à poser, un mur bleu, un sol en bois brun, une vasque, un plan de toilette en quartz modifié, un sol beige, un plan de toilette blanc et meuble-lavabo encastré.

After purchasing this Sunnyvale home several years ago, it was finally time to create the home of their dreams for this young family. With a wholly reimagined floorplan and primary suite addition, this home now serves as headquarters for this busy family.
The wall between the kitchen, dining, and family room was removed, allowing for an open concept plan, perfect for when kids are playing in the family room, doing homework at the dining table, or when the family is cooking. The new kitchen features tons of storage, a wet bar, and a large island. The family room conceals a small office and features custom built-ins, which allows visibility from the front entry through to the backyard without sacrificing any separation of space.
The primary suite addition is spacious and feels luxurious. The bathroom hosts a large shower, freestanding soaking tub, and a double vanity with plenty of storage. The kid's bathrooms are playful while still being guests to use. Blues, greens, and neutral tones are featured throughout the home, creating a consistent color story. Playful, calm, and cheerful tones are in each defining area, making this the perfect family house.
Idées déco de WC et toilettes avec un sol beige et un sol blanc
1