Idées déco de WC et toilettes avec un sol bleu et un sol violet
Trier par :
Budget
Trier par:Populaires du jour
121 - 140 sur 478 photos
1 sur 3
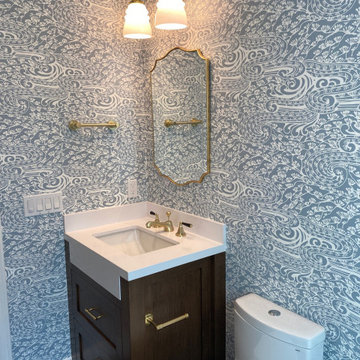
Idée de décoration pour un WC et toilettes tradition en bois foncé avec un placard à porte shaker, WC à poser, un mur bleu, un sol en carrelage de céramique, un lavabo encastré, un plan de toilette en quartz modifié, un sol bleu, un plan de toilette blanc, meuble-lavabo encastré et du papier peint.
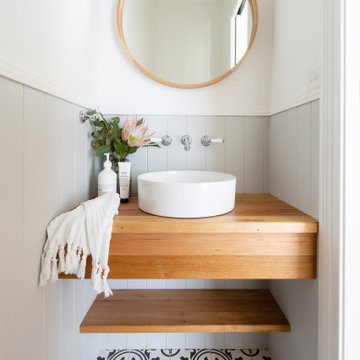
For this knock down rebuild, in the established Canberra suburb of Yarralumla, the client's brief was modern Hampton style. The main finishes include Hardwood American Oak floors, shaker style joinery, patterned tiles and wall panelling, to create a classic, elegant and relaxed feel for this family home. Built by CJC Constructions. Photography by Hcreations.
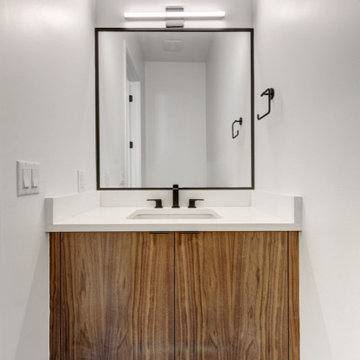
Completed in 2017, this single family home features matte black & brass finishes with hexagon motifs. We selected light oak floors to highlight the natural light throughout the modern home designed by architect Ryan Rodenberg. Joseph Builders were drawn to blue tones so we incorporated it through the navy wallpaper and tile accents to create continuity throughout the home, while also giving this pre-specified home a distinct identity.
---
Project designed by the Atomic Ranch featured modern designers at Breathe Design Studio. From their Austin design studio, they serve an eclectic and accomplished nationwide clientele including in Palm Springs, LA, and the San Francisco Bay Area.
For more about Breathe Design Studio, see here: https://www.breathedesignstudio.com/
To learn more about this project, see here: https://www.breathedesignstudio.com/cleanmodernsinglefamily
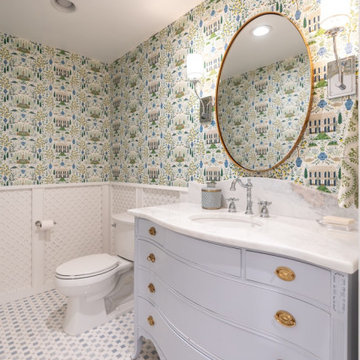
Powder Bath
Cette photo montre un WC et toilettes chic de taille moyenne avec des portes de placard bleues, WC séparés, un mur multicolore, un sol en carrelage de terre cuite, un lavabo encastré, un plan de toilette en marbre, un sol bleu, un plan de toilette blanc, meuble-lavabo sur pied et du papier peint.
Cette photo montre un WC et toilettes chic de taille moyenne avec des portes de placard bleues, WC séparés, un mur multicolore, un sol en carrelage de terre cuite, un lavabo encastré, un plan de toilette en marbre, un sol bleu, un plan de toilette blanc, meuble-lavabo sur pied et du papier peint.
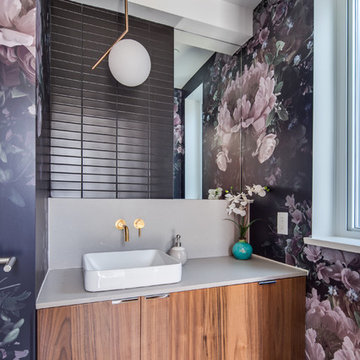
Idées déco pour un WC et toilettes contemporain en bois brun avec un placard à porte plane, un carrelage gris, un carrelage métro, un mur violet, une vasque, un sol violet et un plan de toilette beige.
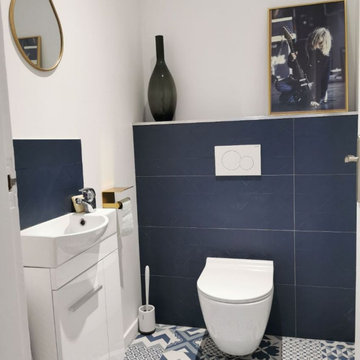
Petits détails déco: le distributeur de papier toilette, le miroir rond et le cadre photo sont dans la même finition : doré. Mes clients vont dans un second temps remplacer le robinet par une version dorée.
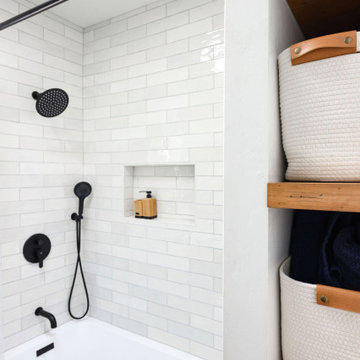
Elevate your guest bathroom into a realm of modern elegance with our captivating remodel, inspired by a sophisticated color palette of navy blue, crisp white, and natural wood tones. This design seamlessly marries contemporary aesthetics with functional storage solutions, resulting in a welcoming space that's both stylish and practical.
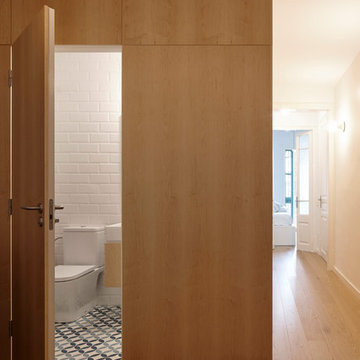
Lluís Bernat (4 photos.cat)
Cette image montre un WC et toilettes méditerranéen en bois clair de taille moyenne avec WC séparés, un carrelage blanc, un mur blanc, un sol en carrelage de céramique, un sol bleu, un placard à porte plane, un carrelage métro et un plan vasque.
Cette image montre un WC et toilettes méditerranéen en bois clair de taille moyenne avec WC séparés, un carrelage blanc, un mur blanc, un sol en carrelage de céramique, un sol bleu, un placard à porte plane, un carrelage métro et un plan vasque.
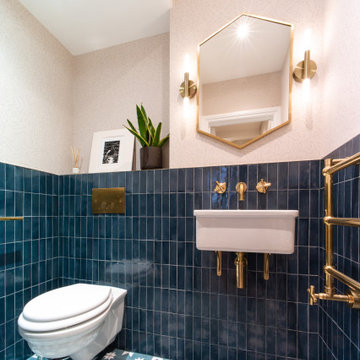
A timeless basin from the renowned Thomas Crapper adds a touch of classic British craftsmanship to the space.
Idée de décoration pour un WC suspendu tradition avec un carrelage bleu, des carreaux de céramique, un sol en carrelage de porcelaine, un lavabo suspendu, un sol bleu, du papier peint et un mur rose.
Idée de décoration pour un WC suspendu tradition avec un carrelage bleu, des carreaux de céramique, un sol en carrelage de porcelaine, un lavabo suspendu, un sol bleu, du papier peint et un mur rose.
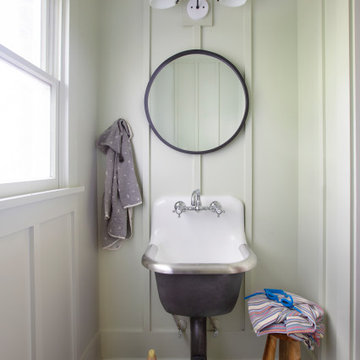
Cette image montre un WC et toilettes marin avec un mur vert, un sol en carrelage de terre cuite, un lavabo suspendu, un sol bleu et du lambris.
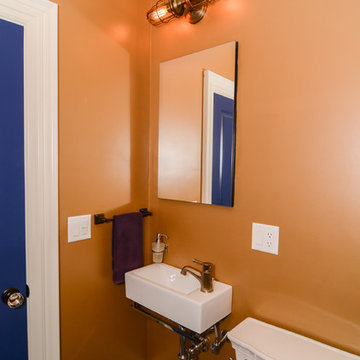
Cette photo montre un petit WC et toilettes montagne en bois brun avec un placard à porte shaker, WC séparés, un mur orange, un sol en carrelage de terre cuite, un lavabo suspendu et un sol bleu.
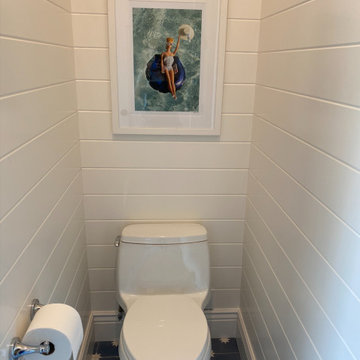
Réalisation d'un WC et toilettes champêtre de taille moyenne avec un placard à porte shaker, des portes de placard blanches, un lavabo posé, un plan de toilette en marbre, un sol bleu, un plan de toilette blanc, meuble-lavabo encastré et du lambris de bois.
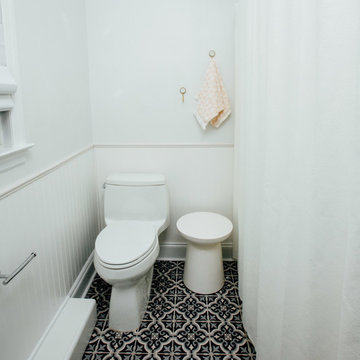
Aménagement d'un petit WC et toilettes contemporain avec un placard à porte vitrée, des portes de placard blanches, WC à poser, un carrelage blanc, des carreaux de céramique, un mur blanc, un sol en carrelage de terre cuite, un lavabo posé, un plan de toilette en quartz et un sol bleu.
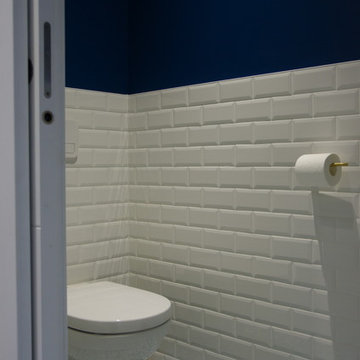
Les toilettes sont assortis : blanc, bleu et doré
Les carreaux de ciment Bahya (dont on choisi son motif et sa couleur ) créé une unité
Idées déco pour un petit WC et toilettes contemporain avec un mur bleu, un sol bleu, WC à poser, un carrelage blanc, un carrelage métro et carreaux de ciment au sol.
Idées déco pour un petit WC et toilettes contemporain avec un mur bleu, un sol bleu, WC à poser, un carrelage blanc, un carrelage métro et carreaux de ciment au sol.

Pattern play with hex floor tiles and a hatched wallpaper design by Jacquelyn & Co.
Cette image montre un petit WC et toilettes bohème avec des portes de placard noires, WC à poser, un carrelage bleu, des carreaux de porcelaine, un mur bleu, carreaux de ciment au sol, un lavabo de ferme, un sol bleu, meuble-lavabo sur pied et du papier peint.
Cette image montre un petit WC et toilettes bohème avec des portes de placard noires, WC à poser, un carrelage bleu, des carreaux de porcelaine, un mur bleu, carreaux de ciment au sol, un lavabo de ferme, un sol bleu, meuble-lavabo sur pied et du papier peint.

TEAM
Architect: LDa Architecture & Interiors
Interior Design: Kennerknecht Design Group
Builder: JJ Delaney, Inc.
Landscape Architect: Horiuchi Solien Landscape Architects
Photographer: Sean Litchfield Photography
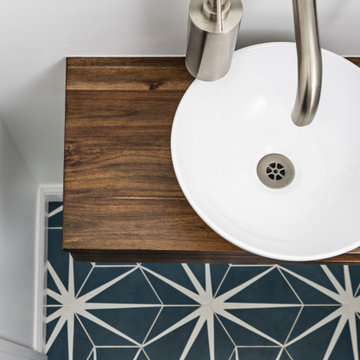
Our clients came to us wanting to create a kitchen that better served their day-to-day, to add a powder room so that guests were not using their primary bathroom, and to give a refresh to their primary bathroom.
Our design plan consisted of reimagining the kitchen space, adding a powder room and creating a primary bathroom that delighted our clients.
In the kitchen we created more integrated pantry space. We added a large island which allowed the homeowners to maintain seating within the kitchen and utilized the excess circulation space that was there previously. We created more space on either side of the kitchen range for easy back and forth from the sink to the range.
To add in the powder room we took space from a third bedroom and tied into the existing plumbing and electrical from the basement.
Lastly, we added unique square shaped skylights into the hallway. This completely brightened the hallway and changed the space.
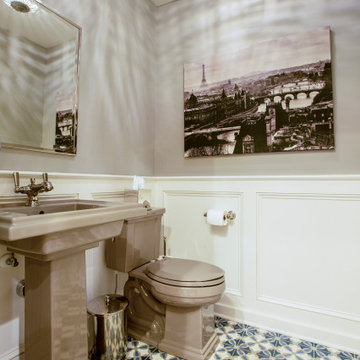
This is a colonial revival home where we added a substantial addition and remodeled most of the existing spaces. The kitchen was enlarged and opens into a new screen porch and back yard.
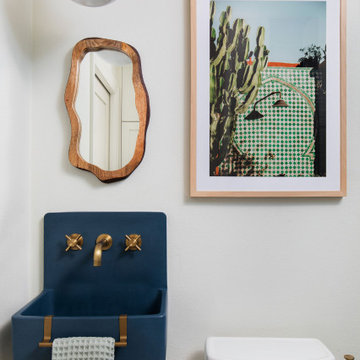
Idées déco pour un WC et toilettes de taille moyenne avec des portes de placard bleues, WC séparés, un carrelage bleu, un mur blanc, carreaux de ciment au sol, un lavabo suspendu, un plan de toilette en béton, un sol bleu, un plan de toilette bleu et meuble-lavabo suspendu.
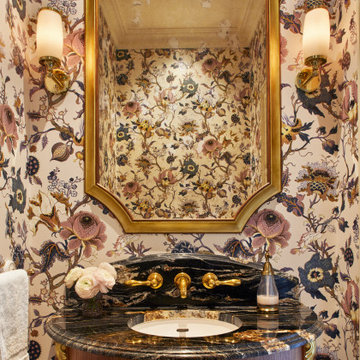
Guest WC
Cette image montre un WC et toilettes traditionnel de taille moyenne avec des portes de placard marrons, WC à poser, un sol en carrelage de céramique, un plan de toilette en marbre, un sol bleu, un plan de toilette noir, meuble-lavabo sur pied et du papier peint.
Cette image montre un WC et toilettes traditionnel de taille moyenne avec des portes de placard marrons, WC à poser, un sol en carrelage de céramique, un plan de toilette en marbre, un sol bleu, un plan de toilette noir, meuble-lavabo sur pied et du papier peint.
Idées déco de WC et toilettes avec un sol bleu et un sol violet
7