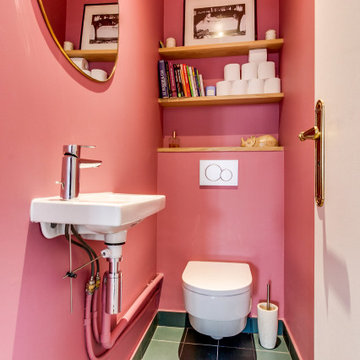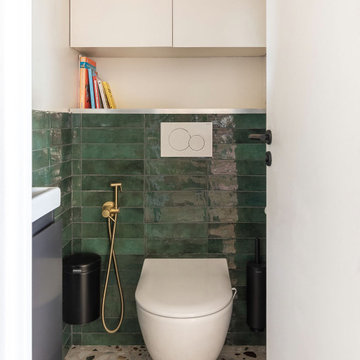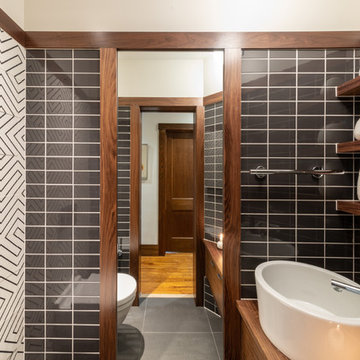Idées déco de WC et toilettes avec un sol en ardoise et un sol en carrelage de céramique
Trier par :
Budget
Trier par:Populaires du jour
1 - 20 sur 5 985 photos
1 sur 3

Inspiration pour un WC suspendu nordique avec un carrelage multicolore, des carreaux de céramique, un mur beige, un sol en carrelage de céramique, un lavabo suspendu et un sol multicolore.

Des Wcs colorés
Réalisation d'un WC suspendu design de taille moyenne avec un mur rose, un sol en carrelage de céramique, un lavabo suspendu et un sol vert.
Réalisation d'un WC suspendu design de taille moyenne avec un mur rose, un sol en carrelage de céramique, un lavabo suspendu et un sol vert.

L'espace le plus fun et le plus étonnant. Un papier peint panoramique "feux d'artifice" a donné le ton pour un mélange de noir, orange et chêne.
Réalisation d'un WC suspendu design en bois clair de taille moyenne avec un placard à porte plane, un carrelage noir, des carreaux de céramique, un mur orange, un sol en carrelage de céramique, un lavabo suspendu, un plan de toilette en surface solide, un sol gris, un plan de toilette blanc et meuble-lavabo suspendu.
Réalisation d'un WC suspendu design en bois clair de taille moyenne avec un placard à porte plane, un carrelage noir, des carreaux de céramique, un mur orange, un sol en carrelage de céramique, un lavabo suspendu, un plan de toilette en surface solide, un sol gris, un plan de toilette blanc et meuble-lavabo suspendu.

Idée de décoration pour un petit WC suspendu design avec un carrelage beige, des carreaux de céramique, un mur beige, un sol en carrelage de céramique, un lavabo suspendu, un placard à porte plane, des portes de placard blanches et un sol beige.

Inspiration pour un WC suspendu bohème de taille moyenne avec un placard à porte affleurante, des portes de placard beiges, un carrelage vert, un carrelage métro, un mur beige, un sol en carrelage de céramique, un lavabo suspendu, un sol multicolore et meuble-lavabo suspendu.

Cloakroom Bathroom in Storrington, West Sussex
Plenty of stylish elements combine in this compact cloakroom, which utilises a unique tile choice and designer wallpaper option.
The Brief
This client wanted to create a unique theme in their downstairs cloakroom, which previously utilised a classic but unmemorable design.
Naturally the cloakroom was to incorporate all usual amenities, but with a design that was a little out of the ordinary.
Design Elements
Utilising some of our more unique options for a renovation, bathroom designer Martin conjured a design to tick all the requirements of this brief.
The design utilises textured neutral tiles up to half height, with the client’s own William Morris designer wallpaper then used up to the ceiling coving. Black accents are used throughout the room, like for the basin and mixer, and flush plate.
To hold hand towels and heat the small space, a compact full-height radiator has been fitted in the corner of the room.
Project Highlight
A lighter but neutral tile is used for the rear wall, which has been designed to minimise view of the toilet and other necessities.
A simple shelf area gives the client somewhere to store a decorative item or two.
The End Result
The end result is a compact cloakroom that is certainly memorable, as the client required.
With only a small amount of space our bathroom designer Martin has managed to conjure an impressive and functional theme for this Storrington client.
Discover how our expert designers can transform your own bathroom with a free design appointment and quotation. Arrange a free appointment in showroom or online.

Bagno moderno dalle linee semplici e minimal
Aménagement d'un WC et toilettes contemporain en bois clair avec un carrelage noir, un mur noir, un sol en carrelage de céramique, une vasque, un plan de toilette en bois, un sol noir, meuble-lavabo suspendu et poutres apparentes.
Aménagement d'un WC et toilettes contemporain en bois clair avec un carrelage noir, un mur noir, un sol en carrelage de céramique, une vasque, un plan de toilette en bois, un sol noir, meuble-lavabo suspendu et poutres apparentes.

This antique dresser was transformed into a bathroom vanity by mounting the mirror to the wall and surrounding it with beautiful backsplash tile, adding a slab countertop, and installing a sink into the countertop.

Aménagement d'un petit WC et toilettes moderne avec un placard sans porte, des portes de placard marrons, un mur blanc, un sol en carrelage de céramique, un lavabo encastré, un plan de toilette en quartz modifié, un sol blanc, un plan de toilette blanc et meuble-lavabo sur pied.

Aménagement d'un WC et toilettes contemporain de taille moyenne avec un placard à porte plane, des portes de placard marrons, WC à poser, un mur multicolore, un sol en carrelage de céramique, un lavabo posé, un plan de toilette en quartz modifié, un sol noir, un plan de toilette beige, meuble-lavabo suspendu et du papier peint.

Inspiration pour un petit WC et toilettes design en bois brun avec un carrelage beige, un mur beige, une vasque, un plan de toilette en bois, un plan de toilette marron, meuble-lavabo suspendu, des carreaux de porcelaine et un sol en carrelage de céramique.

The powder room is really large for just a sink and toilet and its always the best place to get a little creative and crazy- its where you can take chances. The client fell in love with this retro-inspired wallpaper with hexagon shapes that mimic the white hex tiles on the floor. Its really the only color happening in the space so going bold felt possible.

This project was not only full of many bathrooms but also many different aesthetics. The goals were fourfold, create a new master suite, update the basement bath, add a new powder bath and my favorite, make them all completely different aesthetics.
Primary Bath-This was originally a small 60SF full bath sandwiched in between closets and walls of built-in cabinetry that blossomed into a 130SF, five-piece primary suite. This room was to be focused on a transitional aesthetic that would be adorned with Calcutta gold marble, gold fixtures and matte black geometric tile arrangements.
Powder Bath-A new addition to the home leans more on the traditional side of the transitional movement using moody blues and greens accented with brass. A fun play was the asymmetry of the 3-light sconce brings the aesthetic more to the modern side of transitional. My favorite element in the space, however, is the green, pink black and white deco tile on the floor whose colors are reflected in the details of the Australian wallpaper.
Hall Bath-Looking to touch on the home's 70's roots, we went for a mid-mod fresh update. Black Calcutta floors, linear-stacked porcelain tile, mixed woods and strong black and white accents. The green tile may be the star but the matte white ribbed tiles in the shower and behind the vanity are the true unsung heroes.

Cette image montre un petit WC et toilettes design en bois clair avec un placard avec porte à panneau encastré, WC à poser, un carrelage blanc, des carreaux de céramique, un sol en carrelage de céramique, un lavabo encastré, un plan de toilette en quartz modifié, un sol blanc, un plan de toilette blanc et meuble-lavabo suspendu.

Idée de décoration pour un petit WC et toilettes chalet en bois brun avec un placard à porte plane, WC séparés, un mur beige, un sol en ardoise, un lavabo intégré, un plan de toilette en surface solide, un sol gris, un plan de toilette blanc, meuble-lavabo suspendu et du papier peint.

Modern guest bathroom with floor to ceiling tile and Porcelanosa vanity and sink. Equipped with Toto bidet and adjustable handheld shower. Shiny golden accent tile and niche help elevates the look.

sara yoder
Idées déco pour un WC et toilettes rétro en bois brun avec un placard en trompe-l'oeil, WC séparés, un carrelage blanc, des carreaux de céramique, un mur blanc, un sol en ardoise, un lavabo encastré, un sol noir et un plan de toilette noir.
Idées déco pour un WC et toilettes rétro en bois brun avec un placard en trompe-l'oeil, WC séparés, un carrelage blanc, des carreaux de céramique, un mur blanc, un sol en ardoise, un lavabo encastré, un sol noir et un plan de toilette noir.

A fun jazzy powder bathroom highlights the client’s own photography. A patterned porcelain floor not only adds some pizzazz but is also a breeze to maintain. The deep blue vanity cabinet pops against the black, white, and gray tones.
Hidden behind the sideway, a free-hanging vanity mirror and industrial vanity light hang over the semi-vessel sink making this an unexpectedly fun room for guests to visit.
Builder: Wamhoff Design Build
Photographer:
Daniel Angulo

Sanjay Jani
Cette image montre un petit WC et toilettes minimaliste en bois foncé avec un placard à porte plane, WC à poser, un carrelage noir et blanc, des carreaux de céramique, un mur blanc, un sol en carrelage de céramique, une vasque, un plan de toilette en bois, un sol noir et un plan de toilette marron.
Cette image montre un petit WC et toilettes minimaliste en bois foncé avec un placard à porte plane, WC à poser, un carrelage noir et blanc, des carreaux de céramique, un mur blanc, un sol en carrelage de céramique, une vasque, un plan de toilette en bois, un sol noir et un plan de toilette marron.

Design, Fabrication, Install & Photography By MacLaren Kitchen and Bath
Designer: Mary Skurecki
Wet Bar: Mouser/Centra Cabinetry with full overlay, Reno door/drawer style with Carbide paint. Caesarstone Pebble Quartz Countertops with eased edge detail (By MacLaren).
TV Area: Mouser/Centra Cabinetry with full overlay, Orleans door style with Carbide paint. Shelving, drawers, and wood top to match the cabinetry with custom crown and base moulding.
Guest Room/Bath: Mouser/Centra Cabinetry with flush inset, Reno Style doors with Maple wood in Bedrock Stain. Custom vanity base in Full Overlay, Reno Style Drawer in Matching Maple with Bedrock Stain. Vanity Countertop is Everest Quartzite.
Bench Area: Mouser/Centra Cabinetry with flush inset, Reno Style doors/drawers with Carbide paint. Custom wood top to match base moulding and benches.
Toy Storage Area: Mouser/Centra Cabinetry with full overlay, Reno door style with Carbide paint. Open drawer storage with roll-out trays and custom floating shelves and base moulding.
Idées déco de WC et toilettes avec un sol en ardoise et un sol en carrelage de céramique
1