Idées déco de WC et toilettes avec un sol en ardoise et un sol en carrelage de terre cuite
Trier par :
Budget
Trier par:Populaires du jour
101 - 120 sur 1 580 photos
1 sur 3
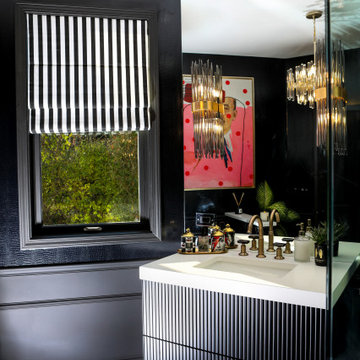
This powder room underwent an amazing transformation. From mixed matched colors to a beautiful black and gold space, this bathroom is to die for. Inside is brand new floor tiles and wall paint along with an all new shower and floating vanity. The walls are covered in a snake skin like wall paper with black wainscoting to accent. A half way was added to conceal the toilet and create more privacy. Gold fixtures and a lovely gold chandelier light up the space perfectly.

Aménagement d'un petit WC et toilettes classique avec un placard à porte shaker, des portes de placard blanches, WC séparés, un mur blanc, un sol en carrelage de terre cuite, un lavabo de ferme, un sol blanc et du papier peint.

Grass cloth wallpaper by Schumacher, a vintage dresser turned vanity from MegMade and lights from Hudson Valley pull together a powder room fit for guests.
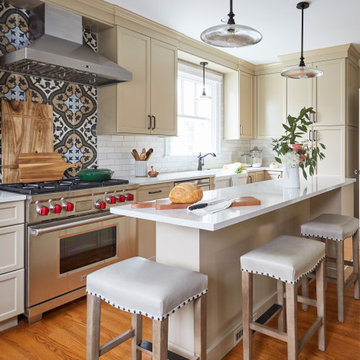
Designed by: Susan Klimala, CKD, CBD
Photography by: Mike Kaskel Photography
For more information on kitchen and bath design ideas go to: www.kitchenstudio-ge.com
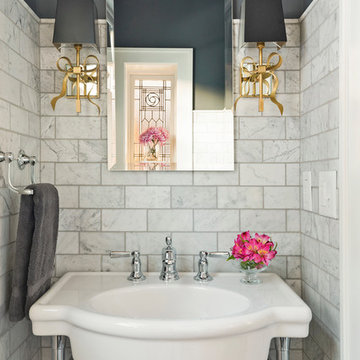
A precious powder room showcases a herringbone slate tile floor, one of the home’s original leaded glass windows along with delightful sconces adorned with gold bows.
©Spacecrafting
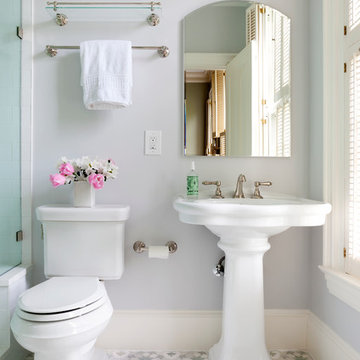
Project Developer Adrian Andreassi
http://www.houzz.com/pro/aandreassi/adrian-andreassi-case-design-remodeling-inc
Designer Colleen Shaut
http://www.houzz.com/pro/cshaut/colleen-shaut-case-design-remodeling-inc
Photographer Stacy Zarin Goldberg
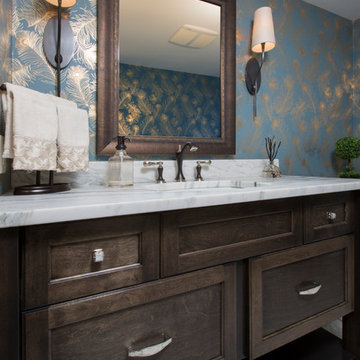
This Powder Room is used for guests and as the Main Floor bathroom. The finishes needed to be fantastic and easy to maintain.
The combined finishes of polished Nickel and Matte Oiled Rubbed Bronze used on the fixtures and accents tied into the gold feather wallpaper make this small room feel alive.
Local artists assisted in the finished look of this Powder Room. Framer's Workshop crafted the custom mirror and Suzan J Designs provided the stunning wallpaper.
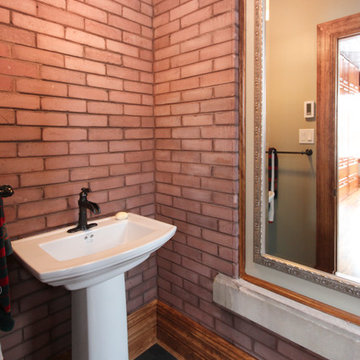
A narrow bathroom which was part of a previous addition to the home still displays the original exterior brick. The tall mirror fills in the area where a window used to be.
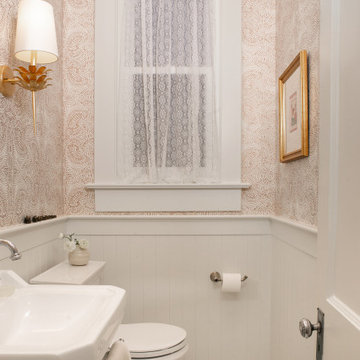
Réalisation d'un WC et toilettes tradition avec un mur beige, un sol en carrelage de terre cuite, un plan vasque, un sol blanc, boiseries et du papier peint.
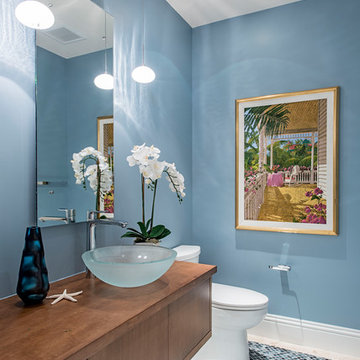
Exemple d'un WC et toilettes bord de mer en bois foncé avec un placard à porte plane, un mur bleu, un sol en carrelage de terre cuite, une vasque, un plan de toilette en bois, un sol bleu et un plan de toilette marron.

Idée de décoration pour un WC et toilettes champêtre en bois clair de taille moyenne avec un placard à porte persienne, WC séparés, un mur vert, un sol en carrelage de terre cuite, un lavabo intégré, un plan de toilette en marbre, un sol multicolore, un plan de toilette blanc et meuble-lavabo sur pied.
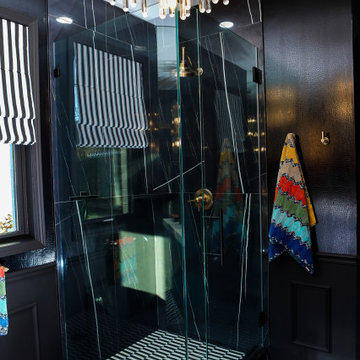
This powder room underwent an amazing transformation. From mixed matched colors to a beautiful black and gold space, this bathroom is to die for. Inside is brand new floor tiles and wall paint along with an all new shower and floating vanity. The walls are covered in a snake skin like wall paper with black wainscoting to accent. A half way was added to conceal the toilet and create more privacy. Gold fixtures and a lovely gold chandelier light up the space perfectly.
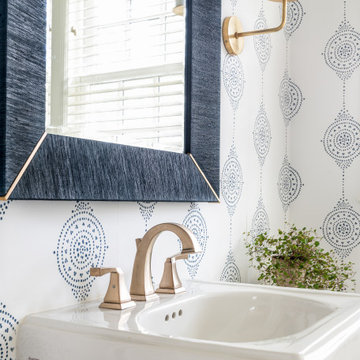
Réalisation d'un petit WC et toilettes tradition avec des portes de placard blanches, WC séparés, un mur blanc, un sol en carrelage de terre cuite, un lavabo de ferme, un sol blanc et du papier peint.

The vibrant powder room has floral wallpaper highlighted by crisp white wainscoting. The vanity is a custom-made, furniture grade piece topped with white Carrara marble. Black slate floors complete the room.
What started as an addition project turned into a full house remodel in this Modern Craftsman home in Narberth, PA. The addition included the creation of a sitting room, family room, mudroom and third floor. As we moved to the rest of the home, we designed and built a custom staircase to connect the family room to the existing kitchen. We laid red oak flooring with a mahogany inlay throughout house. Another central feature of this is home is all the built-in storage. We used or created every nook for seating and storage throughout the house, as you can see in the family room, dining area, staircase landing, bedroom and bathrooms. Custom wainscoting and trim are everywhere you look, and gives a clean, polished look to this warm house.
Rudloff Custom Builders has won Best of Houzz for Customer Service in 2014, 2015 2016, 2017 and 2019. We also were voted Best of Design in 2016, 2017, 2018, 2019 which only 2% of professionals receive. Rudloff Custom Builders has been featured on Houzz in their Kitchen of the Week, What to Know About Using Reclaimed Wood in the Kitchen as well as included in their Bathroom WorkBook article. We are a full service, certified remodeling company that covers all of the Philadelphia suburban area. This business, like most others, developed from a friendship of young entrepreneurs who wanted to make a difference in their clients’ lives, one household at a time. This relationship between partners is much more than a friendship. Edward and Stephen Rudloff are brothers who have renovated and built custom homes together paying close attention to detail. They are carpenters by trade and understand concept and execution. Rudloff Custom Builders will provide services for you with the highest level of professionalism, quality, detail, punctuality and craftsmanship, every step of the way along our journey together.
Specializing in residential construction allows us to connect with our clients early in the design phase to ensure that every detail is captured as you imagined. One stop shopping is essentially what you will receive with Rudloff Custom Builders from design of your project to the construction of your dreams, executed by on-site project managers and skilled craftsmen. Our concept: envision our client’s ideas and make them a reality. Our mission: CREATING LIFETIME RELATIONSHIPS BUILT ON TRUST AND INTEGRITY.
Photo Credit: Linda McManus Images
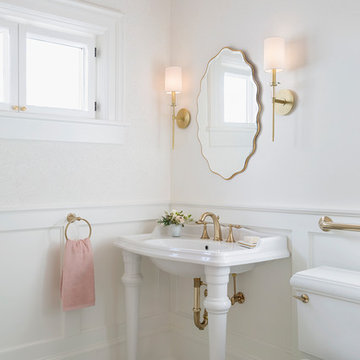
Andrea Rugg Photography
Aménagement d'un petit WC et toilettes classique avec un placard avec porte à panneau encastré, des portes de placard blanches, WC séparés, un mur blanc, un sol blanc, un sol en carrelage de terre cuite et un lavabo suspendu.
Aménagement d'un petit WC et toilettes classique avec un placard avec porte à panneau encastré, des portes de placard blanches, WC séparés, un mur blanc, un sol blanc, un sol en carrelage de terre cuite et un lavabo suspendu.
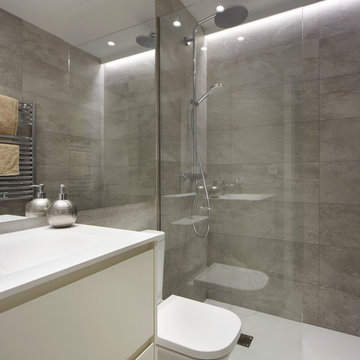
Proyecto integral llevado a cabo por el equipo de Kökdeco - Cocina & Baño
Réalisation d'un petit WC et toilettes minimaliste avec un placard sans porte, des portes de placard blanches, un carrelage gris, un mur gris, un sol en ardoise, un plan de toilette en quartz et un sol gris.
Réalisation d'un petit WC et toilettes minimaliste avec un placard sans porte, des portes de placard blanches, un carrelage gris, un mur gris, un sol en ardoise, un plan de toilette en quartz et un sol gris.
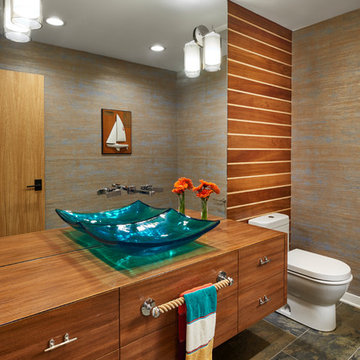
Peter VonDeLinde Visuals
Inspiration pour un WC et toilettes marin en bois brun de taille moyenne avec un placard à porte plane, un mur marron, un sol en ardoise, une vasque, un plan de toilette en bois, un sol marron et un plan de toilette marron.
Inspiration pour un WC et toilettes marin en bois brun de taille moyenne avec un placard à porte plane, un mur marron, un sol en ardoise, une vasque, un plan de toilette en bois, un sol marron et un plan de toilette marron.
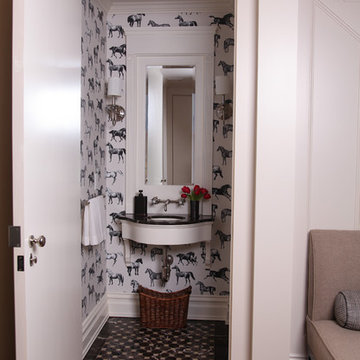
Photographed by Elizabeth Montanile
Cette image montre un petit WC et toilettes traditionnel avec un lavabo suspendu, un plan de toilette en marbre, un mur beige et un sol en carrelage de terre cuite.
Cette image montre un petit WC et toilettes traditionnel avec un lavabo suspendu, un plan de toilette en marbre, un mur beige et un sol en carrelage de terre cuite.
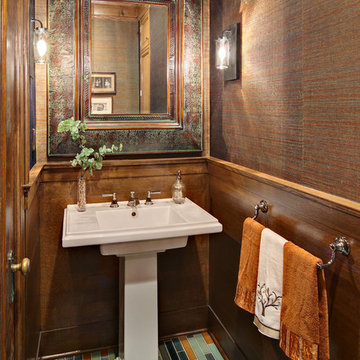
This small powder bathroom is rich in colors and materials and has many “green” elements. The beautifully handmade floor tiles are in a unique shape (2” x 10”) and are handmade, glazed and fired by North Prairie Tileworks, a local tile company. Each tile is individual in both character and color. Complementing the floors is the natural sisal wall covering in rich copper, bronze and green tones. In addition to its beauty, this product is “breathable” to reduce the risk of mold and bacteria. Classically styled plumbing fixtures and accessories are finished in beautiful polished nickel. Illuminating the room, wall sconces, made from recycled materials in an oil-rubbed bronze finish, flank the wide framed mirror above the sink. All the paint used on this project meets or exceeds standards for LEED & Green Seal certification.
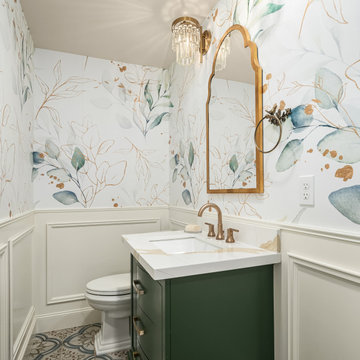
Cette image montre un WC et toilettes traditionnel de taille moyenne avec des portes de placards vertess, WC à poser, un sol en carrelage de terre cuite, un lavabo encastré, un plan de toilette blanc, meuble-lavabo sur pied et du papier peint.
Idées déco de WC et toilettes avec un sol en ardoise et un sol en carrelage de terre cuite
6