Idées déco de WC et toilettes avec un sol en bois brun et meuble-lavabo suspendu
Trier par :
Budget
Trier par:Populaires du jour
21 - 40 sur 282 photos
1 sur 3

Sofia Joelsson Design, Interior Design Services. Powder Room, two story New Orleans new construction,
Inspiration pour un petit WC et toilettes traditionnel avec un placard à porte plane, des portes de placard marrons, WC séparés, un carrelage blanc, un mur blanc, un sol en bois brun, un lavabo intégré, un plan de toilette en marbre, un plan de toilette blanc, meuble-lavabo suspendu et un plafond voûté.
Inspiration pour un petit WC et toilettes traditionnel avec un placard à porte plane, des portes de placard marrons, WC séparés, un carrelage blanc, un mur blanc, un sol en bois brun, un lavabo intégré, un plan de toilette en marbre, un plan de toilette blanc, meuble-lavabo suspendu et un plafond voûté.

Tile: Walker Zanger 4D Diagonal Deep Blue
Sink: Cement Elegance
Faucet: Brizo
Idée de décoration pour un WC suspendu minimaliste de taille moyenne avec des portes de placard grises, un carrelage bleu, des carreaux de céramique, un mur blanc, un sol en bois brun, un lavabo intégré, un plan de toilette en béton, un sol marron, un plan de toilette gris, meuble-lavabo suspendu et un plafond en bois.
Idée de décoration pour un WC suspendu minimaliste de taille moyenne avec des portes de placard grises, un carrelage bleu, des carreaux de céramique, un mur blanc, un sol en bois brun, un lavabo intégré, un plan de toilette en béton, un sol marron, un plan de toilette gris, meuble-lavabo suspendu et un plafond en bois.

Inspiration pour un grand WC et toilettes craftsman avec un placard à porte plane, des portes de placard marrons, WC séparés, un carrelage marron, un carrelage de pierre, un mur rouge, un sol en bois brun, un lavabo intégré, un plan de toilette en granite, un sol marron, un plan de toilette noir, meuble-lavabo suspendu, poutres apparentes et différents habillages de murs.
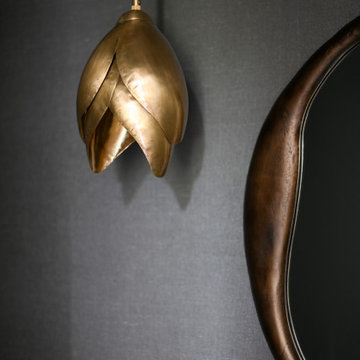
Chic powder bath includes sleek grey wall-covering as the foundation for an asymmetric design. The organic mirror, single brass pendant, and matte faucet all offset each other, allowing the eye flow throughout the space. It's simplistic in its design elements but intentional in its beauty.
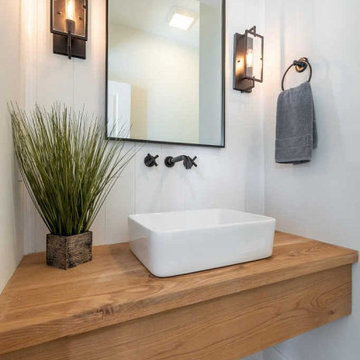
Cette photo montre un WC et toilettes nature en bois clair de taille moyenne avec un mur gris, un sol en bois brun, une vasque, un plan de toilette en bois, meuble-lavabo suspendu et du lambris de bois.
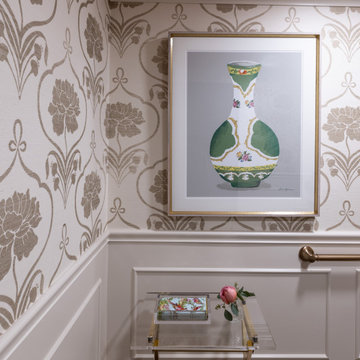
Idées déco pour un WC et toilettes classique avec des portes de placard blanches, un mur noir, un sol en bois brun, un lavabo encastré, un plan de toilette en granite, un sol marron, un plan de toilette noir, meuble-lavabo suspendu et boiseries.

This Lafayette, California, modern farmhouse is all about laid-back luxury. Designed for warmth and comfort, the home invites a sense of ease, transforming it into a welcoming haven for family gatherings and events.
This powder room is adorned with artful tiles, a neutral palette, and a sleek vanity. The expansive mirror and strategic lighting create an open and inviting ambience.
Project by Douglah Designs. Their Lafayette-based design-build studio serves San Francisco's East Bay areas, including Orinda, Moraga, Walnut Creek, Danville, Alamo Oaks, Diablo, Dublin, Pleasanton, Berkeley, Oakland, and Piedmont.
For more about Douglah Designs, click here: http://douglahdesigns.com/
To learn more about this project, see here:
https://douglahdesigns.com/featured-portfolio/lafayette-modern-farmhouse-rebuild/
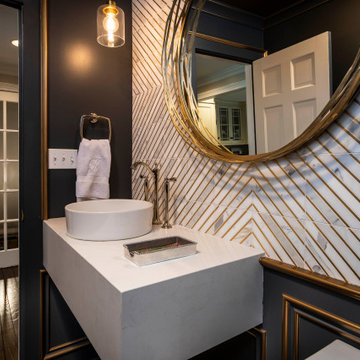
These homeowners came to us to renovate a number of areas of their home. In their formal powder bath they wanted a sophisticated polished room that was elegant and custom in design. The formal powder was designed around stunning marble and gold wall tile with a custom starburst layout coming from behind the center of the birds nest round brass mirror. A white floating quartz countertop houses a vessel bowl sink and vessel bowl height faucet in polished nickel, wood panel and molding’s were painted black with a gold leaf detail which carried over to the ceiling for the WOW.
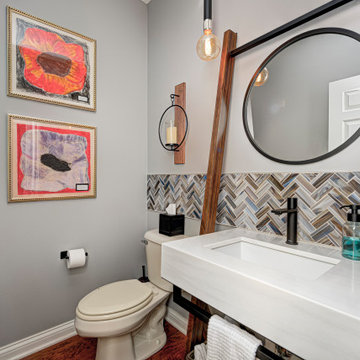
This basement remodeling project involved transforming a traditional basement into a multifunctional space, blending a country club ambience and personalized decor with modern entertainment options.
This powder room design showcases understated elegance. A herringbone backsplash adds texture, while a round mirror and neutral palette enhance the space. Artwork adds a touch of personality.
---
Project completed by Wendy Langston's Everything Home interior design firm, which serves Carmel, Zionsville, Fishers, Westfield, Noblesville, and Indianapolis.
For more about Everything Home, see here: https://everythinghomedesigns.com/
To learn more about this project, see here: https://everythinghomedesigns.com/portfolio/carmel-basement-renovation
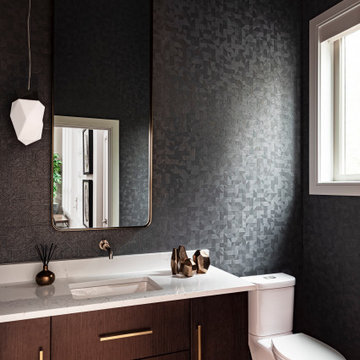
Aménagement d'un WC et toilettes contemporain en bois brun avec un placard à porte plane, WC séparés, un mur gris, un sol en bois brun, un lavabo encastré, un plan de toilette en quartz modifié, un sol marron, un plan de toilette multicolore, meuble-lavabo suspendu et du papier peint.
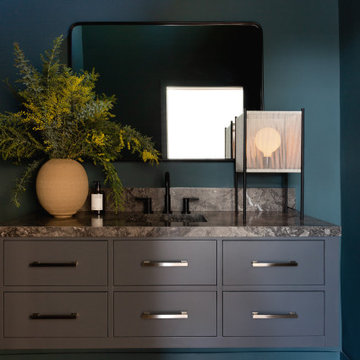
Cette image montre un petit WC et toilettes design avec un placard à porte plane, des portes de placard grises, un mur vert, un sol en bois brun, un lavabo intégré, un plan de toilette en marbre, un plan de toilette gris et meuble-lavabo suspendu.

Idées déco pour un grand WC et toilettes montagne en bois avec un placard sans porte, des portes de placards vertess, un sol en bois brun, une vasque, meuble-lavabo suspendu, un plafond en bois, un mur marron, un sol marron et un plan de toilette vert.

Cette photo montre un petit WC et toilettes moderne avec un placard à porte plane, des portes de placard marrons, WC séparés, un carrelage marron, des carreaux de céramique, un mur marron, un sol en bois brun, un lavabo intégré, un sol marron, un plan de toilette blanc, meuble-lavabo suspendu et un plafond décaissé.
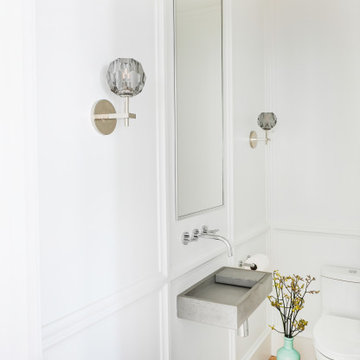
A custom concrete sink with wall mounted faucet to accommodate this narrow powder room. Applied molding paneling was added to elevate this powder room, sweet and small area.
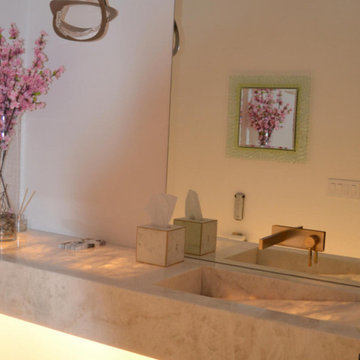
Powder room with a cut-sink translucent onyx vanity.
Idée de décoration pour un WC et toilettes minimaliste de taille moyenne avec WC à poser, un carrelage blanc, un mur blanc, un sol en bois brun, un lavabo intégré, un plan de toilette en onyx, un sol marron, un plan de toilette jaune et meuble-lavabo suspendu.
Idée de décoration pour un WC et toilettes minimaliste de taille moyenne avec WC à poser, un carrelage blanc, un mur blanc, un sol en bois brun, un lavabo intégré, un plan de toilette en onyx, un sol marron, un plan de toilette jaune et meuble-lavabo suspendu.

Aménagement d'un WC suspendu contemporain en bois brun de taille moyenne avec un placard à porte plane, un carrelage beige, du carrelage en marbre, un mur blanc, un sol en bois brun, un lavabo encastré, un plan de toilette en surface solide, un sol marron, un plan de toilette noir, meuble-lavabo suspendu et un plafond décaissé.
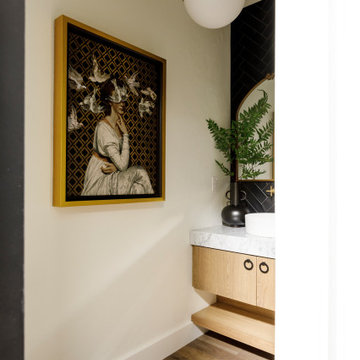
I created a powder bath out of a mud bench and space in the garage.
Aménagement d'un WC et toilettes classique en bois clair avec un placard à porte plane, WC à poser, un sol en bois brun, une vasque, un plan de toilette en marbre, un plan de toilette blanc et meuble-lavabo suspendu.
Aménagement d'un WC et toilettes classique en bois clair avec un placard à porte plane, WC à poser, un sol en bois brun, une vasque, un plan de toilette en marbre, un plan de toilette blanc et meuble-lavabo suspendu.
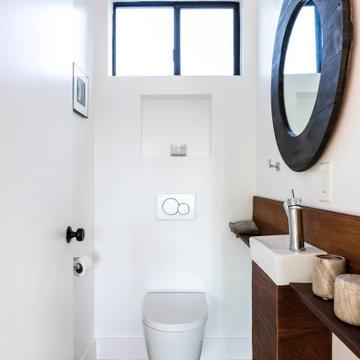
Cette image montre un petit WC suspendu minimaliste avec des portes de placard marrons, un mur blanc, un sol en bois brun, un sol marron et meuble-lavabo suspendu.

This power couple and their two young children adore beach life and spending time with family and friends. As repeat clients, they tasked us with an extensive remodel of their home’s top floor and a partial remodel of the lower level. From concept to installation, we incorporated their tastes and their home’s strong architectural style into a marriage of East Coast and West Coast style.
On the upper level, we designed a new layout with a spacious kitchen, dining room, and butler's pantry. Custom-designed transom windows add the characteristic Cape Cod vibe while white oak, quartzite waterfall countertops, and modern furnishings bring in relaxed, California freshness. Last but not least, bespoke transitional lighting becomes the gem of this captivating home.

Powder bath with floating vanity.
Aménagement d'un WC et toilettes bord de mer en bois clair de taille moyenne avec WC à poser, un mur bleu, un sol en bois brun, un lavabo encastré, un plan de toilette en quartz modifié, meuble-lavabo suspendu et du papier peint.
Aménagement d'un WC et toilettes bord de mer en bois clair de taille moyenne avec WC à poser, un mur bleu, un sol en bois brun, un lavabo encastré, un plan de toilette en quartz modifié, meuble-lavabo suspendu et du papier peint.
Idées déco de WC et toilettes avec un sol en bois brun et meuble-lavabo suspendu
2