Idées déco de WC et toilettes avec un sol en bois brun et un lavabo intégré
Trier par :
Budget
Trier par:Populaires du jour
81 - 100 sur 383 photos
1 sur 3
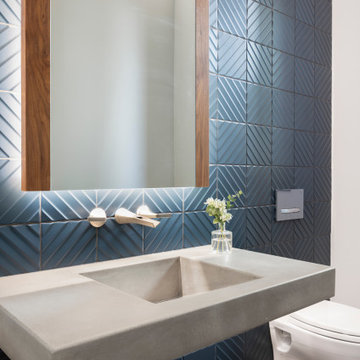
Tile: Walker Zanger 4D Diagonal Deep Blue
Sink: Cement Elegance
Faucet: Brizo
Aménagement d'un WC suspendu moderne de taille moyenne avec des portes de placard grises, un carrelage bleu, des carreaux de céramique, un mur blanc, un sol en bois brun, un lavabo intégré, un plan de toilette en béton, un sol marron, un plan de toilette gris, meuble-lavabo suspendu et un plafond en bois.
Aménagement d'un WC suspendu moderne de taille moyenne avec des portes de placard grises, un carrelage bleu, des carreaux de céramique, un mur blanc, un sol en bois brun, un lavabo intégré, un plan de toilette en béton, un sol marron, un plan de toilette gris, meuble-lavabo suspendu et un plafond en bois.
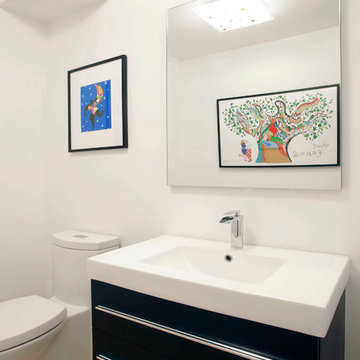
Photo by Chris Lawson
Aménagement d'un petit WC et toilettes moderne avec WC à poser, un mur blanc, un placard à porte plane, des portes de placard noires, un sol en bois brun, un lavabo intégré, un plan de toilette en quartz et un sol marron.
Aménagement d'un petit WC et toilettes moderne avec WC à poser, un mur blanc, un placard à porte plane, des portes de placard noires, un sol en bois brun, un lavabo intégré, un plan de toilette en quartz et un sol marron.
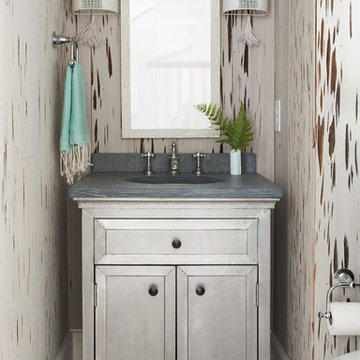
Anthony-Masterson
Cette image montre un petit WC et toilettes traditionnel avec un placard en trompe-l'oeil, des portes de placard grises, un sol en bois brun, un lavabo intégré, un mur beige, un sol beige et un plan de toilette gris.
Cette image montre un petit WC et toilettes traditionnel avec un placard en trompe-l'oeil, des portes de placard grises, un sol en bois brun, un lavabo intégré, un mur beige, un sol beige et un plan de toilette gris.
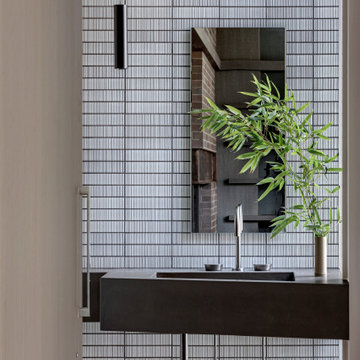
Powder Bathroom
Aménagement d'un WC et toilettes moderne avec des portes de placard marrons, WC à poser, un carrelage blanc, des carreaux de céramique, un mur blanc, un sol en bois brun, un lavabo intégré, un plan de toilette en béton, un sol marron, un plan de toilette marron et meuble-lavabo suspendu.
Aménagement d'un WC et toilettes moderne avec des portes de placard marrons, WC à poser, un carrelage blanc, des carreaux de céramique, un mur blanc, un sol en bois brun, un lavabo intégré, un plan de toilette en béton, un sol marron, un plan de toilette marron et meuble-lavabo suspendu.
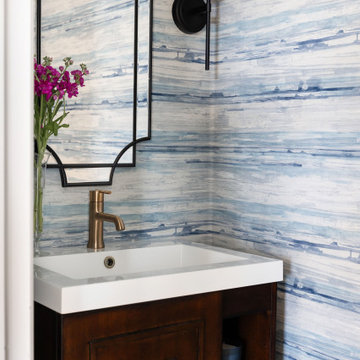
Aménagement d'un petit WC et toilettes classique avec un placard avec porte à panneau encastré, des portes de placard marrons, WC à poser, un mur bleu, un sol en bois brun, un lavabo intégré, un sol marron, meuble-lavabo sur pied et du papier peint.
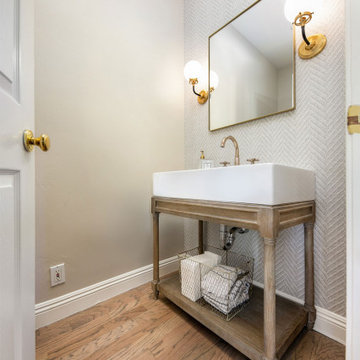
We did a full gut on this powder room- new vanity, mirror and lighting. We added wallpaper to the back wall only to keep cost down but add a pop of texture.
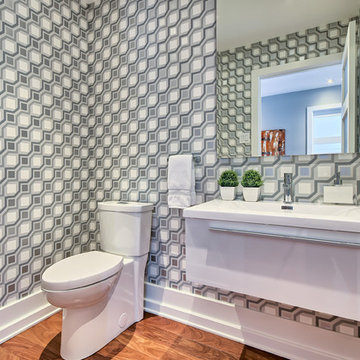
Casa Media
Idées déco pour un petit WC et toilettes contemporain avec un placard à porte plane, des portes de placard blanches, WC séparés, un mur gris, un sol en bois brun et un lavabo intégré.
Idées déco pour un petit WC et toilettes contemporain avec un placard à porte plane, des portes de placard blanches, WC séparés, un mur gris, un sol en bois brun et un lavabo intégré.
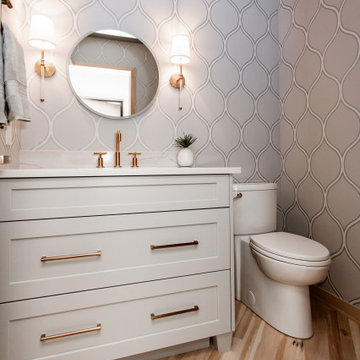
The goal for the powder bath design was to make it look like a furniture piece. The client desired drawers rather than the traditional doors.
Inspiration pour un petit WC et toilettes avec un placard à porte shaker, des portes de placard grises, WC à poser, un mur gris, un sol en bois brun, un lavabo intégré, un plan de toilette en quartz modifié, un sol marron, un plan de toilette blanc, meuble-lavabo sur pied et du papier peint.
Inspiration pour un petit WC et toilettes avec un placard à porte shaker, des portes de placard grises, WC à poser, un mur gris, un sol en bois brun, un lavabo intégré, un plan de toilette en quartz modifié, un sol marron, un plan de toilette blanc, meuble-lavabo sur pied et du papier peint.
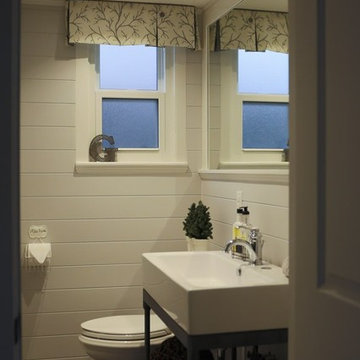
Idée de décoration pour un petit WC et toilettes tradition avec WC séparés, un carrelage blanc, un sol en bois brun et un lavabo intégré.
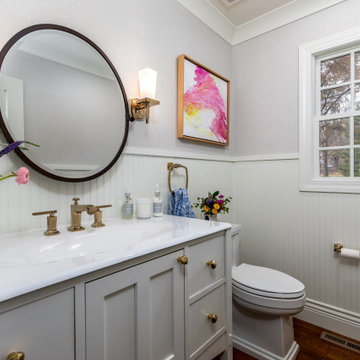
Idées déco pour un WC et toilettes avec un placard avec porte à panneau encastré, des portes de placard grises, WC à poser, un mur multicolore, un sol en bois brun, un lavabo intégré, un plan de toilette en quartz modifié, un sol marron, un plan de toilette blanc, meuble-lavabo sur pied et du lambris.
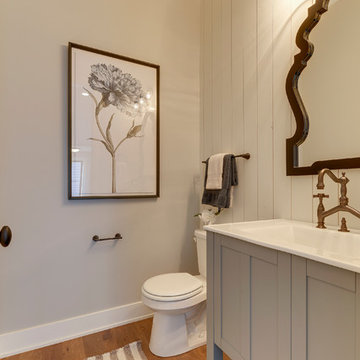
Cute powder room with all the essentials
Aménagement d'un petit WC et toilettes campagne avec un placard à porte plane, des portes de placard grises, WC séparés, un mur gris, un sol en bois brun, un lavabo intégré, un plan de toilette en surface solide, un sol marron et un plan de toilette blanc.
Aménagement d'un petit WC et toilettes campagne avec un placard à porte plane, des portes de placard grises, WC séparés, un mur gris, un sol en bois brun, un lavabo intégré, un plan de toilette en surface solide, un sol marron et un plan de toilette blanc.

Réalisation d'un petit WC et toilettes nordique avec un placard sans porte, un carrelage métro, un mur blanc, un sol en bois brun, un lavabo intégré et un plan de toilette en surface solide.
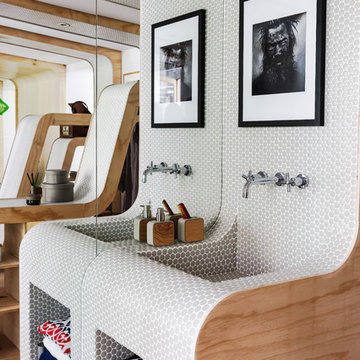
Modulor es un loft dividido en 5 bandas que cumplen cada una con una función muy concreta: aseo, vestimenta. relax, trabajo y descanso.
Diseño: Zooco Estudio
Foto: Orlando Gutierrez
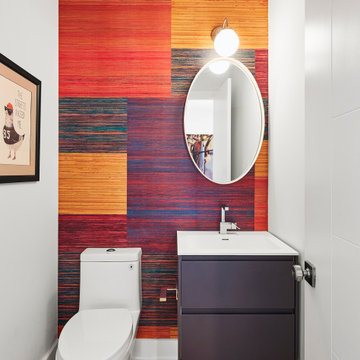
Réalisation d'un petit WC et toilettes vintage avec un placard à porte plane, des portes de placard grises, WC à poser, un mur multicolore, un sol en bois brun, un lavabo intégré, un plan de toilette en surface solide, un plan de toilette blanc, meuble-lavabo suspendu et du papier peint.
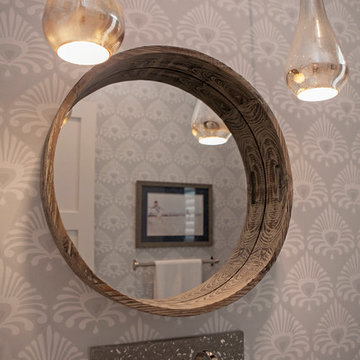
Abby Caroline Photography
Cette image montre un grand WC et toilettes traditionnel en bois foncé avec un placard sans porte, WC séparés, un mur gris, un sol en bois brun, un lavabo intégré et un plan de toilette en terrazzo.
Cette image montre un grand WC et toilettes traditionnel en bois foncé avec un placard sans porte, WC séparés, un mur gris, un sol en bois brun, un lavabo intégré et un plan de toilette en terrazzo.
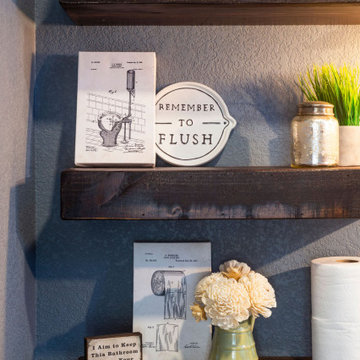
Our clients were looking to make this home their forever home and to create a warm and welcoming space that the whole family would enjoy returning to every day. One of our primary goals in this project was to change how our clients moved through their home. We tossed aside the existing walls that blocked off the kitchen and introduced a butler’s pantry to connect the kitchen directly to the dining room. Contrast is king in this home, and we utilized a variety of light and dark finishes to create distinctive layers and lean into opportunities for accents. To tie the space in this home together, we introduced warm hardwood flooring throughout the main level and selected a soft grey paint as our primary wall color.
Kitchen- The heart of this home is most definitely the kitchen! We erased every trace of the original builder kitchen and created a space that welcomes one and all. The glorious island, with its light cabinetry and dramatic quartz countertop, provides the perfect gathering place for morning coffee and baking sessions. At the perimeter of the kitchen, we selected a handsome grey finish with a brushed linen effect for an extra touch of texture that ties in with the high variation backsplash tile giving us a softened handmade feel. Black metal accents from the hardware to the light fixtures unite the kitchen with the rest of the home.
Butler’s Pantry- The Butler’s Pantry quickly became one of our favorite spaces in this home! We had fun with the backsplash tile patten (utilizing the same tile we highlighted in the kitchen but installed in a herringbone pattern). Continuing the warm tones through this space with the butcher block counter and open shelving, it works to unite the front and back of the house. Plus, this space is home to the kegerator with custom family tap handles!
Mud Room- We wanted to make sure we gave this busy family a landing place for all their belongings. With plenty of cabinetry storage, a sweet built-in bench, and hooks galore there’s no more jockeying to find a home for coats.
Fireplace- A double-sided fireplace means double the opportunity for a dramatic focal point! On the living room side (the tv-free grown-up zone) we utilized reclaimed wooden planks to add layers of texture and bring in more cozy warm vibes. On the family room side (aka the tv room) we mixed it up with a travertine ledger stone that ties in with the warm tones of the kitchen island.
Staircase- The standard builder handrail was just not going to do it anymore! So, we leveled up designed a custom steel & wood railing for this home with a dark finish that allows it to contrast beautifully against the walls and tie in with the dark accent finishes throughout the home.
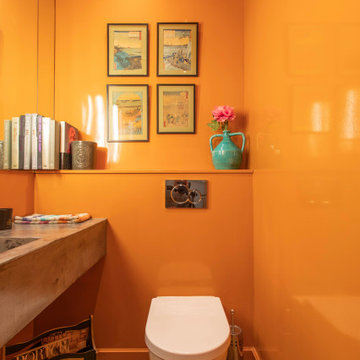
Aménagement d'un WC et toilettes contemporain avec un mur orange, un sol en bois brun, un lavabo intégré, un plan de toilette en bois, un sol marron et un plan de toilette marron.
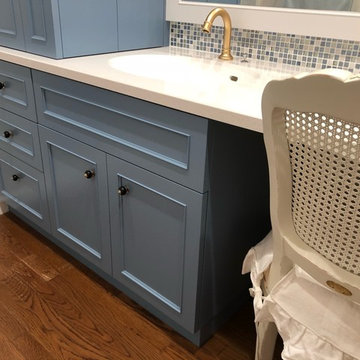
こだわりの面材
Réalisation d'un WC et toilettes tradition avec un placard en trompe-l'oeil, des portes de placard bleues, un carrelage multicolore, mosaïque, un mur blanc, un sol en bois brun, un lavabo intégré, un plan de toilette en surface solide, un sol marron et un plan de toilette blanc.
Réalisation d'un WC et toilettes tradition avec un placard en trompe-l'oeil, des portes de placard bleues, un carrelage multicolore, mosaïque, un mur blanc, un sol en bois brun, un lavabo intégré, un plan de toilette en surface solide, un sol marron et un plan de toilette blanc.
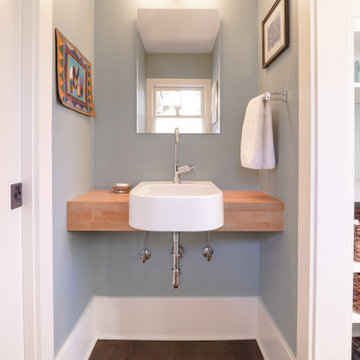
This Arts & Crafts Bungalow got a full makeover! A Not So Big house, the 600 SF first floor now sports a new kitchen, daily entry w. custom back porch, 'library' dining room (with a room divider peninsula for storage) and a new powder room and laundry room!

This Custom Powder Room Design has stained walnut cabinetry with polished nickel inset, custom hardware. The most impressive feature is the white cristallo counter tops and integrated sink.
Idées déco de WC et toilettes avec un sol en bois brun et un lavabo intégré
5