Idées déco de WC et toilettes avec un sol en bois brun et un lavabo suspendu
Trier par:Populaires du jour
241 - 260 sur 262 photos
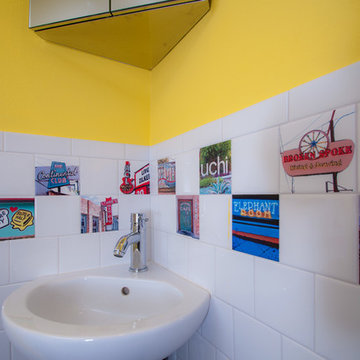
Amy Johnston Harper
Inspiration pour un petit WC et toilettes minimaliste en bois foncé avec un placard à porte plane, WC séparés, un carrelage blanc, des carreaux de porcelaine, un mur jaune, un sol en bois brun et un lavabo suspendu.
Inspiration pour un petit WC et toilettes minimaliste en bois foncé avec un placard à porte plane, WC séparés, un carrelage blanc, des carreaux de porcelaine, un mur jaune, un sol en bois brun et un lavabo suspendu.
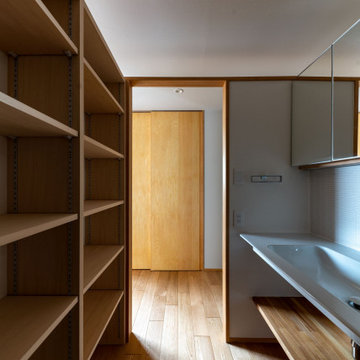
洗面スペースも欄間上が解放されていることでそれなりの明るさを確保できています。
洗面の幅は1200mm幅の陶器の壁掛け型の洗面器に合わせ、カウンターレスで仕上げています。
Aménagement d'un WC et toilettes scandinave de taille moyenne avec un placard sans porte, des portes de placard blanches, un carrelage blanc, des carreaux de porcelaine, un mur blanc, un sol en bois brun, un lavabo suspendu, un sol marron, un plan de toilette blanc, meuble-lavabo sur pied, un plafond en papier peint et du papier peint.
Aménagement d'un WC et toilettes scandinave de taille moyenne avec un placard sans porte, des portes de placard blanches, un carrelage blanc, des carreaux de porcelaine, un mur blanc, un sol en bois brun, un lavabo suspendu, un sol marron, un plan de toilette blanc, meuble-lavabo sur pied, un plafond en papier peint et du papier peint.
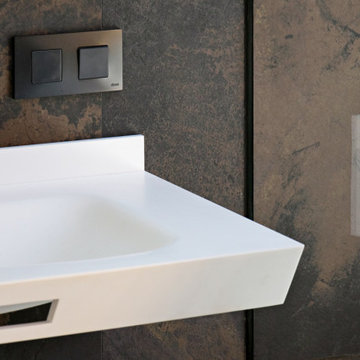
Cette photo montre un WC et toilettes tendance avec des portes de placard blanches, un carrelage marron, des carreaux de céramique, un sol en bois brun, un lavabo suspendu et meuble-lavabo suspendu.
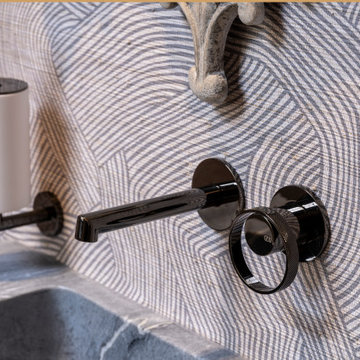
Exemple d'un petit WC suspendu chic avec un mur multicolore, un sol en bois brun, un lavabo suspendu, un plan de toilette en marbre, un sol marron, un plan de toilette bleu, meuble-lavabo suspendu et du papier peint.
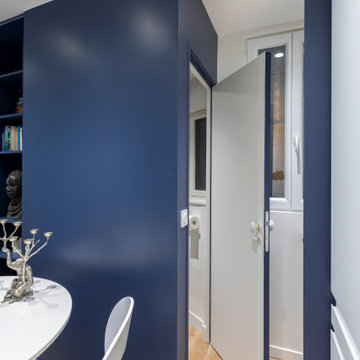
La porte coulissante bleue ouverte laisse apparaitre la continuité de la cuisine, cet espace est dédié à la buanderie d'un coté et donne accès de l'autre à la porte des toilettes
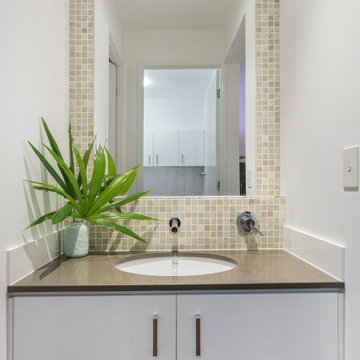
Cette photo montre un petit WC et toilettes avec un placard à porte shaker, des portes de placard blanches, WC à poser, un carrelage beige, mosaïque, un mur blanc, un sol en bois brun, un lavabo suspendu, un plan de toilette en quartz modifié, un sol marron, un plan de toilette marron et meuble-lavabo suspendu.
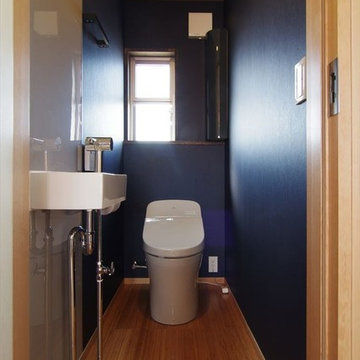
Inspiration pour un WC et toilettes minimaliste avec WC à poser, un mur bleu, un sol en bois brun et un lavabo suspendu.
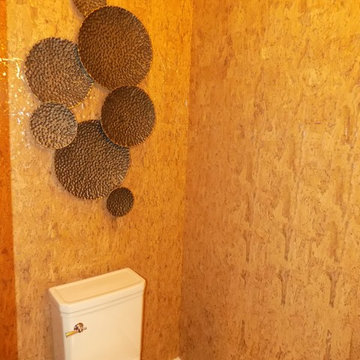
Cette photo montre un WC et toilettes craftsman de taille moyenne avec un placard avec porte à panneau encastré, des portes de placard blanches, WC séparés, un carrelage beige, un mur beige, un sol en bois brun, un lavabo suspendu et un sol marron.
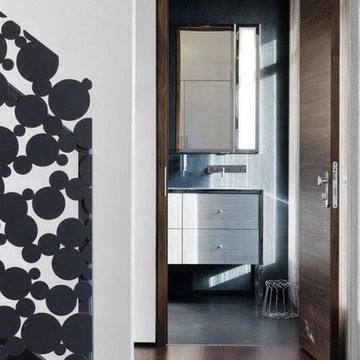
Aménagement d'un WC et toilettes contemporain de taille moyenne avec un placard à porte plane, des portes de placard blanches, un mur blanc, un sol en bois brun, un lavabo suspendu et un sol marron.
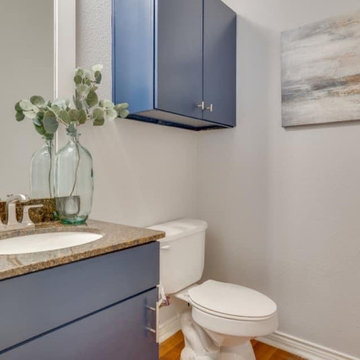
Idées déco pour un petit WC et toilettes contemporain avec un placard à porte plane, des portes de placard bleues, WC séparés, un mur gris, un sol en bois brun, un lavabo suspendu, un plan de toilette en granite, un plan de toilette multicolore et meuble-lavabo encastré.
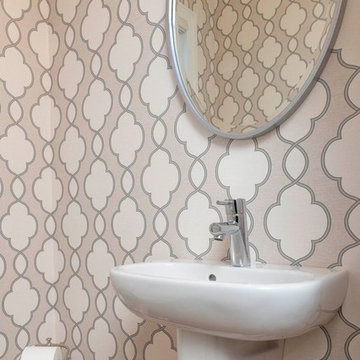
These delightful homeowners came to us desirous of a kitchen with improved function, an open floor-plan and modernized look. Their dated kitchen was galley-style with a peninsula and was not conducive to cooking or entertaining. We began by removing a load bearing wall from the galley-style kitchen to create an open-concept kitchen that seamlessly connected the dining room, allowing for the use of an island providing more functional space. We relocated a window permitting the addition of more cabinets for storage and improved function. The custom white painted perimeter cabinets and stained maple island makes this kitchen classy and timeless. In addition to the kitchen transformation, we also refreshed their powder bath creating more space with a smaller wall-mount sink and toilet. We finished the update with new wallpaper and a light fixture. The result is a stunning kitchen, dining room and powder bath our homeowners can entertain and enjoy for years to come.

Clients wanted to keep a powder room on the first floor and desired to relocate it away from kitchen and update the look. We needed to minimize the powder room footprint and tuck it into a service area instead of an open public area.
We minimize the footprint and tucked the PR across from the basement stair which created a small ancillary room and buffer between the adjacent rooms. We used a small wall hung basin to make the small room feel larger by exposing more of the floor footprint. Wainscot paneling was installed to create balance, scale and contrasting finishes.
The new powder room exudes simple elegance from the polished nickel hardware, rich contrast and delicate accent lighting. The space is comfortable in scale and leaves you with a sense of eloquence.
Jonathan Kolbe, Photographer
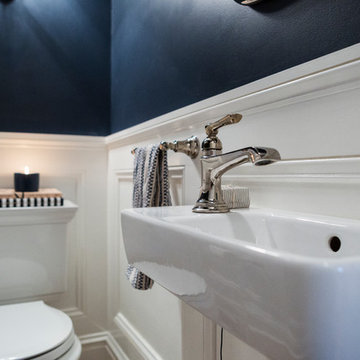
Clients wanted to keep a powder room on the first floor and desired to relocate it away from kitchen and update the look. We needed to minimize the powder room footprint and tuck it into a service area instead of an open public area.
We minimize the footprint and tucked the PR across from the basement stair which created a small ancillary room and buffer between the adjacent rooms. We used a small wall hung basin to make the small room feel larger by exposing more of the floor footprint. Wainscot paneling was installed to create balance, scale and contrasting finishes.
The new powder room exudes simple elegance from the polished nickel hardware, rich contrast and delicate accent lighting. The space is comfortable in scale and leaves you with a sense of eloquence.
Jonathan Kolbe, Photographer
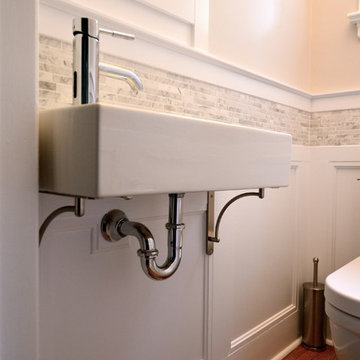
Photo: Daniel Koepke
Idée de décoration pour un petit WC et toilettes tradition avec un carrelage gris, un carrelage de pierre, un mur blanc, un sol en bois brun et un lavabo suspendu.
Idée de décoration pour un petit WC et toilettes tradition avec un carrelage gris, un carrelage de pierre, un mur blanc, un sol en bois brun et un lavabo suspendu.
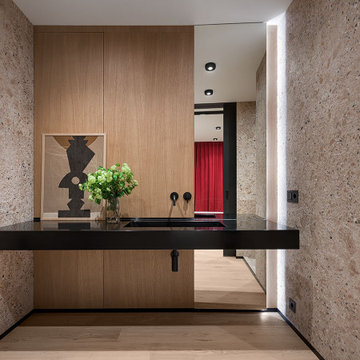
В портфолио Design Studio Yuriy Zimenko можно найти разные проекты: монохромные и яркие, минималистичные и классические. А все потому, что Юрий Зименко любит экспериментировать. Да и заказчики свое жилье видят по-разному. В случае с этой квартирой, расположенной в одном из новых жилых комплексов Киева, построение проекта началось с эмоций. Во время первой встречи с дизайнером, его будущие заказчики обмолвились о недавнем путешествии в Австрию. В семье двое сыновей, оба спортсмены и поездки на горнолыжные курорты – не просто часть общего досуга. Во время последнего вояжа, родители и их дети провели несколько дней в шале. Рассказывали о нем настолько эмоционально, что именно дома на альпийских склонах стали для дизайнера Юрия Зименко главной вводной в разработке концепции квартиры в Киеве. «В чем главная особенность шале? В обилии натурального дерева. А дерево в интерьере – отличный фон для цветовых экспериментов, к которым я время от времени прибегаю. Мы ухватились за эту идею и постарались максимально раскрыть ее в пространстве интерьера», – рассказывает Юрий Зименко.
Началось все с доработки изначальной планировки. Центральное ядро апартаментов выделили под гостиную, объединенную с кухней и столовой. По соседству расположили две спальни и ванные комнаты, выкроить место для которых удалось за счет просторного коридора. А вот главную ставку в оформлении квартиры сделали на фактуры: дерево, металл, камень, натуральный текстиль и меховую обивку. А еще – на цветовые акценты и арт-объекты от украинских художников. Большая часть мебели в этом интерьере также украинского производства. «Мы ставили перед собой задачу сформировать современное пространство с атмосферой, которую заказчики смогли бы назвать «своим домом». Для этого использовали тактильные материалы и богатую палитру.
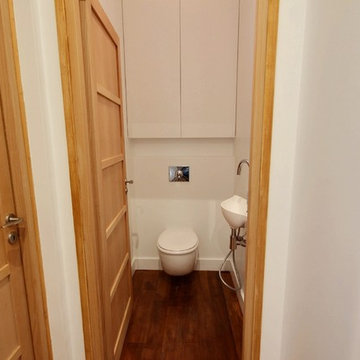
Exemple d'un petit WC suspendu industriel avec des portes de placard blanches, un mur blanc, un sol en bois brun et un lavabo suspendu.
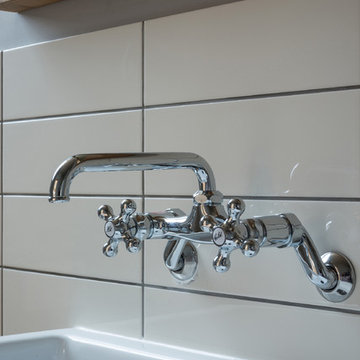
シンプルで頑丈な箱(スケルトン)の中に、自由に変更できる内装(インフィル)を備え、施主自身が間取りや仕上げをデザインすることができ、次世代まで長く住みつなぐことができます。
Photo by 東涌宏和/東涌写真事務所
Réalisation d'un WC et toilettes urbain avec un carrelage blanc, un mur multicolore, un sol en bois brun, un lavabo suspendu et un sol marron.
Réalisation d'un WC et toilettes urbain avec un carrelage blanc, un mur multicolore, un sol en bois brun, un lavabo suspendu et un sol marron.
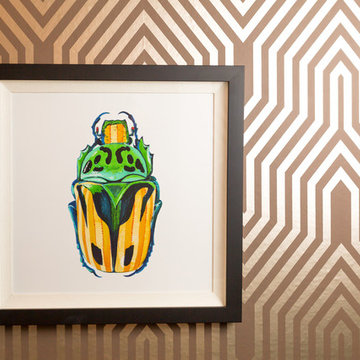
A jewel-box townhouse with a high/low approach gave our busy working couple a design-forward space, arousing a new sense of happiness and pride in their home. With a love for entertaining, our clients needed a space that would meet their functional needs and be a reflection of them. They brought on Pulp to create a vision that would functionally articulate their style. Our design team imagined this edgy concept with lots of unique style elements, texture, and contrast. Pulp mixed luxury items, such as the bone-inlay cocktail table and textual black croc wall covering, and offset them with more affordable whimsical touches, like individual framed feathers. Beth and Carolina pushed their tastes to the limit with unexpected touches, like the split face bookends and the teak hand chair, to add a quirky layer and graphic edge that our homeowners would come to fall in love with.
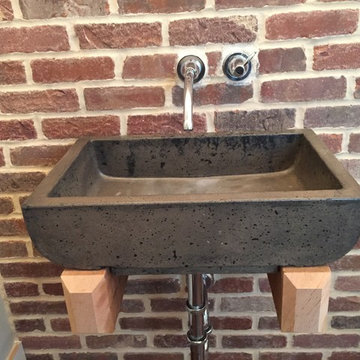
Inspiration pour un WC et toilettes traditionnel avec un lavabo suspendu, un mur beige et un sol en bois brun.
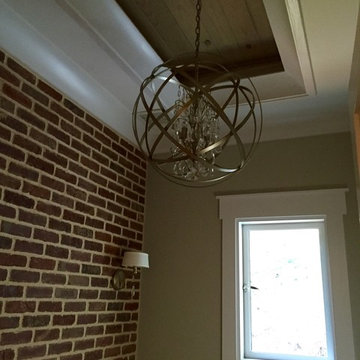
Idée de décoration pour un WC et toilettes tradition avec un lavabo suspendu, un mur beige et un sol en bois brun.
Idées déco de WC et toilettes avec un sol en bois brun et un lavabo suspendu
13