Idées déco de WC et toilettes avec un mur marron et un sol en bois brun
Trier par :
Budget
Trier par:Populaires du jour
1 - 20 sur 137 photos
1 sur 3

Aménagement d'un WC et toilettes asiatique de taille moyenne avec des portes de placard noires, un mur marron, un sol en bois brun, un lavabo encastré, un sol marron, un plan de toilette multicolore, meuble-lavabo suspendu, du papier peint et un plan de toilette en onyx.
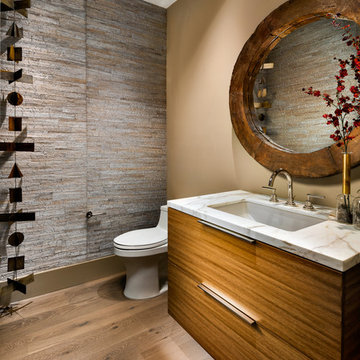
Christopher Mayer
Aménagement d'un grand WC et toilettes contemporain en bois brun avec un placard à porte plane, un carrelage de pierre, un lavabo encastré, un plan de toilette en quartz modifié, un plan de toilette blanc, WC à poser, un carrelage gris, un mur marron et un sol en bois brun.
Aménagement d'un grand WC et toilettes contemporain en bois brun avec un placard à porte plane, un carrelage de pierre, un lavabo encastré, un plan de toilette en quartz modifié, un plan de toilette blanc, WC à poser, un carrelage gris, un mur marron et un sol en bois brun.
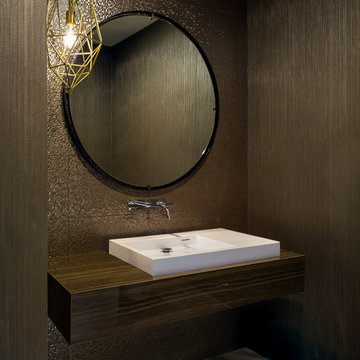
This modern floating vanity is constructed of Maxfine Eramosa with a polished finish. A large round mirror and brass artistic pendant by Arteriors finish off the detailing of this sleek and sophisticated powder room.

A bright and spacious floor plan mixed with custom woodwork, artisan lighting, and natural stone accent walls offers a warm and inviting yet incredibly modern design. The organic elements merge well with the undeniably beautiful scenery, creating a cohesive interior design from the inside out.
Powder room with custom curved cabinet and floor detail. Special features include under light below cabinet that highlights onyx floor inset, custom copper mirror with asymetrical design, and a Hammerton pendant light fixture.
Designed by Design Directives, LLC., based in Scottsdale, Arizona and serving throughout Phoenix, Paradise Valley, Cave Creek, Carefree, and Sedona.
For more about Design Directives, click here: https://susanherskerasid.com/
To learn more about this project, click here: https://susanherskerasid.com/modern-napa/
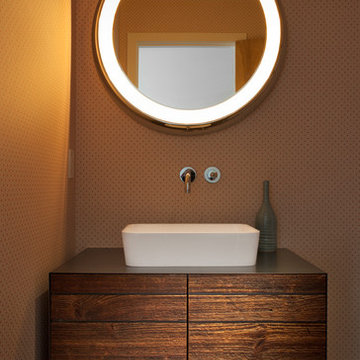
Cette photo montre un WC et toilettes tendance en bois foncé de taille moyenne avec une vasque, un mur marron, un placard à porte plane, un sol en bois brun, un plan de toilette en bois et un plan de toilette marron.

Interior Design by Michele Hybner and Shawn Falcone. Photos by Amoura Productions
Exemple d'un WC et toilettes chic en bois clair de taille moyenne avec un placard à porte persienne, WC séparés, un mur marron, un sol en bois brun, une vasque, un carrelage marron, un carrelage métro, un plan de toilette en granite et un sol marron.
Exemple d'un WC et toilettes chic en bois clair de taille moyenne avec un placard à porte persienne, WC séparés, un mur marron, un sol en bois brun, une vasque, un carrelage marron, un carrelage métro, un plan de toilette en granite et un sol marron.
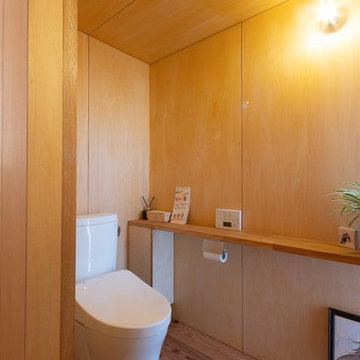
Réalisation d'un WC et toilettes asiatique avec un mur marron, un sol en bois brun et un sol marron.

Réalisation d'un WC et toilettes asiatique en bois clair de taille moyenne avec un placard à porte plane, WC séparés, un carrelage marron, un carrelage imitation parquet, un mur marron, un sol en bois brun, un lavabo encastré, un plan de toilette en quartz modifié, un sol marron, un plan de toilette blanc, meuble-lavabo suspendu et du papier peint.
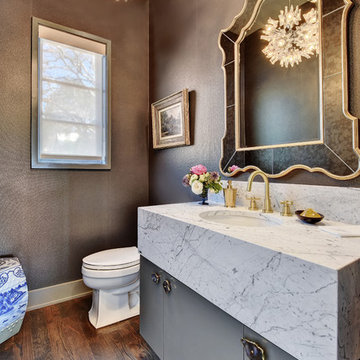
Twist Tours
Exemple d'un WC et toilettes chic avec un placard à porte plane, des portes de placard grises, un mur marron, un sol en bois brun, un lavabo encastré et un plan de toilette blanc.
Exemple d'un WC et toilettes chic avec un placard à porte plane, des portes de placard grises, un mur marron, un sol en bois brun, un lavabo encastré et un plan de toilette blanc.
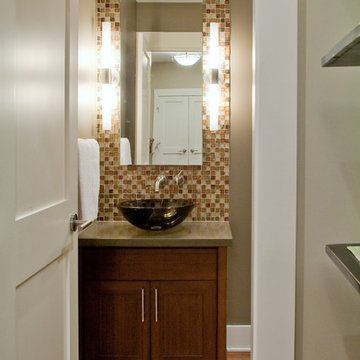
Aménagement d'un WC et toilettes contemporain en bois foncé de taille moyenne avec une vasque, un placard à porte shaker, un carrelage marron, mosaïque, un mur marron, un sol en bois brun, un sol marron et un plan de toilette gris.
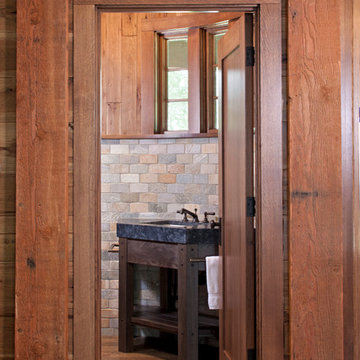
Builder: John Kraemer & Sons | Architect: TEA2 Architects | Interior Design: Marcia Morine | Photography: Landmark Photography
Cette photo montre un WC et toilettes montagne en bois brun avec un lavabo de ferme, un plan de toilette en stéatite, un carrelage multicolore, un carrelage de pierre, un mur marron et un sol en bois brun.
Cette photo montre un WC et toilettes montagne en bois brun avec un lavabo de ferme, un plan de toilette en stéatite, un carrelage multicolore, un carrelage de pierre, un mur marron et un sol en bois brun.
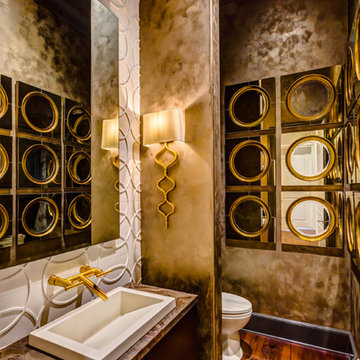
A powder bath should be a welcome jewel box. This one does not disappoint.
Réalisation d'un WC et toilettes tradition en bois foncé de taille moyenne avec un placard à porte plane, un carrelage blanc, un mur marron, un sol en bois brun et une vasque.
Réalisation d'un WC et toilettes tradition en bois foncé de taille moyenne avec un placard à porte plane, un carrelage blanc, un mur marron, un sol en bois brun et une vasque.
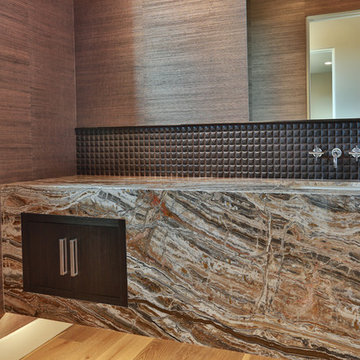
Idées déco pour un grand WC et toilettes contemporain avec WC à poser, un carrelage marron, un carrelage de pierre, un mur marron, un sol en bois brun, un lavabo encastré et un plan de toilette en granite.
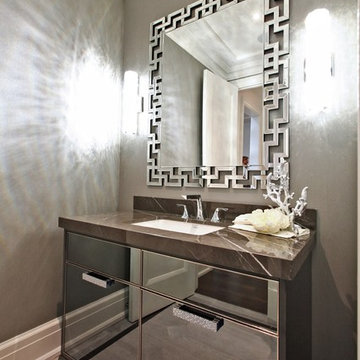
Inspiration pour un petit WC et toilettes design avec un placard à porte plane, des portes de placard marrons, un mur marron, un sol en bois brun, un lavabo encastré et un sol marron.

The powder bath is the perfect place to mix elegance and playful finishes. The gold grasscloth compliments the shell tile feature wall and a custom waterfall painting on glass pulls the whole design together. The natural stone vessel sink rests on a floating vanity made of monkey pod wood.
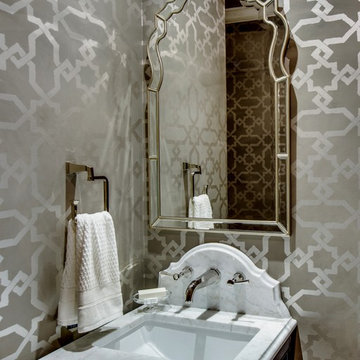
Shoot2Sell
Réalisation d'un petit WC et toilettes tradition avec WC séparés, un mur marron, un sol en bois brun, un lavabo encastré et un plan de toilette en marbre.
Réalisation d'un petit WC et toilettes tradition avec WC séparés, un mur marron, un sol en bois brun, un lavabo encastré et un plan de toilette en marbre.
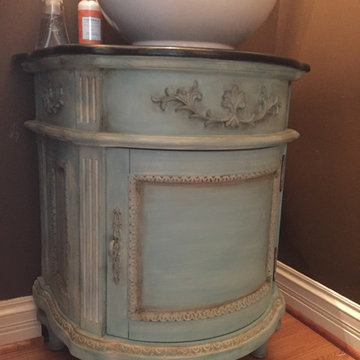
Refinished vanity for a powder room using both chalk paint and milk paint.
Idée de décoration pour un petit WC et toilettes tradition avec un placard en trompe-l'oeil, un mur marron, un sol en bois brun, une vasque et un plan de toilette en granite.
Idée de décoration pour un petit WC et toilettes tradition avec un placard en trompe-l'oeil, un mur marron, un sol en bois brun, une vasque et un plan de toilette en granite.
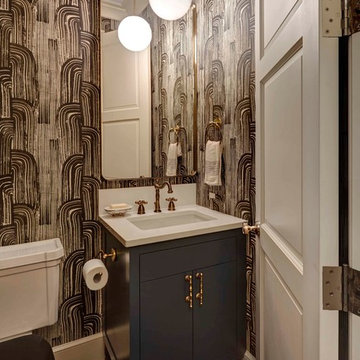
Idée de décoration pour un petit WC et toilettes bohème avec un placard à porte plane, des portes de placard noires, un mur marron, un sol en bois brun, un lavabo encastré, un plan de toilette en surface solide et WC séparés.
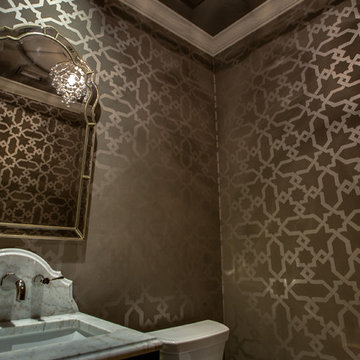
Shoot2Sell
Exemple d'un petit WC et toilettes chic avec un placard en trompe-l'oeil, des portes de placard noires, WC séparés, un mur marron, un sol en bois brun, un lavabo encastré et un plan de toilette en marbre.
Exemple d'un petit WC et toilettes chic avec un placard en trompe-l'oeil, des portes de placard noires, WC séparés, un mur marron, un sol en bois brun, un lavabo encastré et un plan de toilette en marbre.
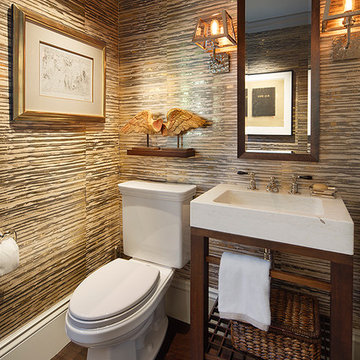
Eric Rorer
Inspiration pour un WC et toilettes traditionnel en bois brun avec un placard sans porte, un plan de toilette en surface solide, WC séparés, un sol en bois brun, un mur marron et un lavabo intégré.
Inspiration pour un WC et toilettes traditionnel en bois brun avec un placard sans porte, un plan de toilette en surface solide, WC séparés, un sol en bois brun, un mur marron et un lavabo intégré.
Idées déco de WC et toilettes avec un mur marron et un sol en bois brun
1