Idées déco de WC et toilettes avec un sol en bois brun et un plafond en bois
Trier par :
Budget
Trier par:Populaires du jour
1 - 20 sur 35 photos
1 sur 3

Tile: Walker Zanger 4D Diagonal Deep Blue
Sink: Cement Elegance
Faucet: Brizo
Aménagement d'un WC suspendu moderne de taille moyenne avec des portes de placard grises, un carrelage bleu, des carreaux de céramique, un mur blanc, un sol en bois brun, un lavabo intégré, un plan de toilette en béton, un sol marron, un plan de toilette gris, meuble-lavabo suspendu et un plafond en bois.
Aménagement d'un WC suspendu moderne de taille moyenne avec des portes de placard grises, un carrelage bleu, des carreaux de céramique, un mur blanc, un sol en bois brun, un lavabo intégré, un plan de toilette en béton, un sol marron, un plan de toilette gris, meuble-lavabo suspendu et un plafond en bois.

Inspiration pour un petit WC et toilettes minimaliste en bois clair avec un placard en trompe-l'oeil, WC séparés, un carrelage blanc, un carrelage métro, un mur blanc, un sol en bois brun, un lavabo posé, un plan de toilette en bois, un sol beige, un plan de toilette beige, meuble-lavabo encastré et un plafond en bois.

Idée de décoration pour un WC et toilettes chalet en bois avec un sol en bois brun et un plafond en bois.

Inspiration pour un petit WC et toilettes traditionnel avec WC séparés, un sol en bois brun, un lavabo suspendu, un plafond en bois et du papier peint.

Idées déco pour un WC et toilettes scandinave avec un carrelage gris, un sol en bois brun, une vasque, un sol marron, un plan de toilette gris, un plafond en bois et du papier peint.
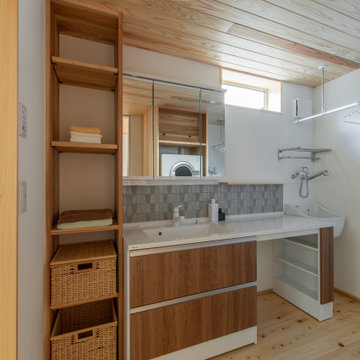
玄関は入り、すぐ左手にある洗面脱衣室です。
帰宅してすぐに手洗いうがいができ、極力ウィルスを室内へ持ち込まない間取りとなっています。
また、洗濯機だけでなくスロップシンク・ガス乾燥機・物干しパイプがあり、ランドリールームも兼ねています。
乾いた洗濯物は向かいのファミリークローゼットへ片づけます。
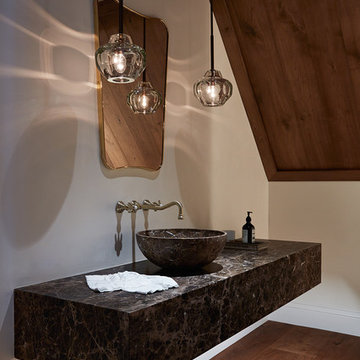
Originally built in 1929 and designed by famed architect Albert Farr who was responsible for the Wolf House that was built for Jack London in Glen Ellen, this building has always had tremendous historical significance. In keeping with tradition, the new design incorporates intricate plaster crown moulding details throughout with a splash of contemporary finishes lining the corridors. From venetian plaster finishes to German engineered wood flooring this house exhibits a delightful mix of traditional and contemporary styles. Many of the rooms contain reclaimed wood paneling, discretely faux-finished Trufig outlets and a completely integrated Savant Home Automation system. Equipped with radiant flooring and forced air-conditioning on the upper floors as well as a full fitness, sauna and spa recreation center at the basement level, this home truly contains all the amenities of modern-day living. The primary suite area is outfitted with floor to ceiling Calacatta stone with an uninterrupted view of the Golden Gate bridge from the bathtub. This building is a truly iconic and revitalized space.

Idées déco pour un grand WC et toilettes montagne en bois avec un placard sans porte, des portes de placards vertess, un sol en bois brun, une vasque, meuble-lavabo suspendu, un plafond en bois, un mur marron, un sol marron et un plan de toilette vert.
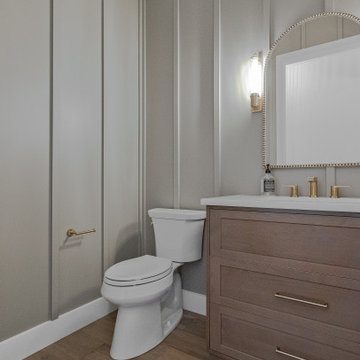
Smoked Oak Floors by LifeCore, Anew Gentling || Bathroom Vanity by Shiloh, Dusty Road on Alder || Quartz Countertop by Silestone, Ethereal Glow
Idée de décoration pour un WC et toilettes minimaliste en bois brun avec un placard avec porte à panneau encastré, WC séparés, un mur beige, un sol en bois brun, un lavabo encastré, un plan de toilette en quartz modifié, un sol marron, un plan de toilette blanc, meuble-lavabo encastré, un plafond en bois et boiseries.
Idée de décoration pour un WC et toilettes minimaliste en bois brun avec un placard avec porte à panneau encastré, WC séparés, un mur beige, un sol en bois brun, un lavabo encastré, un plan de toilette en quartz modifié, un sol marron, un plan de toilette blanc, meuble-lavabo encastré, un plafond en bois et boiseries.

The original floor plan had to be restructured due to design flaws. The location of the door to the toilet caused you to hit your knee on the toilet bowl when entering the bathroom. While sitting on the toilet, the vanity would touch your side. This required proper relocation of the plumbing DWV and supply to the Powder Room. The existing delaminating vanity was also replaced with a Custom Vanity with Stiletto Furniture Feet and Aged Gray Stain. The vanity was complimented by a Carrera Marble Countertop with a Traditional Ogee Edge. A Custom site milled Shiplap wall, Beadboard Ceiling, and Crown Moulding details were added to elevate the small space. The existing tile floor was removed and replaced with new raw oak hardwood which needed to be blended into the existing oak hardwood. Then finished with special walnut stain and polyurethane.
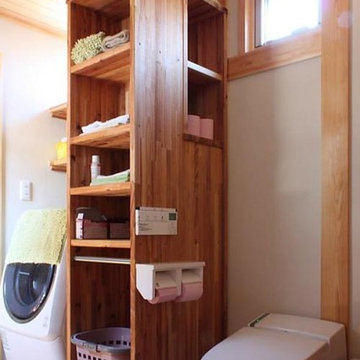
Cette image montre un petit WC et toilettes asiatique en bois brun avec WC à poser, un mur blanc, un sol en bois brun, un lavabo posé, un plan de toilette en bois, un sol orange, un plan de toilette orange, meuble-lavabo sur pied et un plafond en bois.
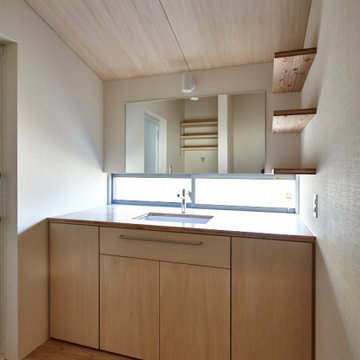
Aménagement d'un WC et toilettes contemporain en bois brun de taille moyenne avec un placard en trompe-l'oeil, un mur blanc, un sol en bois brun, un lavabo encastré, un plan de toilette en bois, un sol beige, un plan de toilette beige, meuble-lavabo encastré, un plafond en bois et du papier peint.
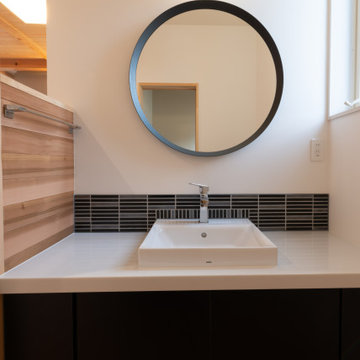
Cette photo montre un grand WC et toilettes moderne avec un placard à porte plane, des portes de placard noires, un carrelage noir, des carreaux de porcelaine, un mur blanc, un sol en bois brun, un lavabo encastré, un plan de toilette en surface solide, un sol marron, un plan de toilette blanc, meuble-lavabo encastré, un plafond en bois et du papier peint.
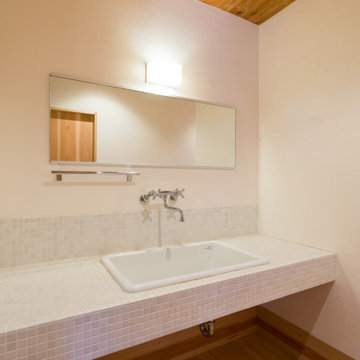
洗面所は実験用シンクとタイルなのでローコストでできています。
また、シンクが大きいので子供のドロだらけになった服や靴を洗うことも可能です。
Cette photo montre un petit WC et toilettes moderne avec des portes de placard blanches, un carrelage blanc, des carreaux de porcelaine, un sol en bois brun, un plan de toilette blanc, meuble-lavabo encastré et un plafond en bois.
Cette photo montre un petit WC et toilettes moderne avec des portes de placard blanches, un carrelage blanc, des carreaux de porcelaine, un sol en bois brun, un plan de toilette blanc, meuble-lavabo encastré et un plafond en bois.
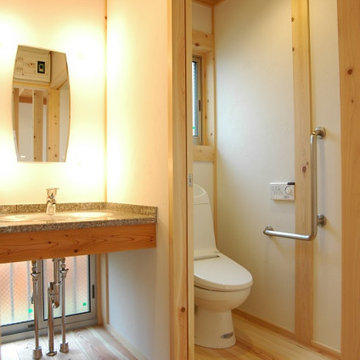
トイレ手洗いと脱衣室横の洗面化粧台を兼用しているハンドメイドの洗面台。天板は御影石。
Inspiration pour un WC et toilettes asiatique de taille moyenne avec WC à poser, un mur blanc, un sol en bois brun, un lavabo encastré, un sol marron, meuble-lavabo encastré et un plafond en bois.
Inspiration pour un WC et toilettes asiatique de taille moyenne avec WC à poser, un mur blanc, un sol en bois brun, un lavabo encastré, un sol marron, meuble-lavabo encastré et un plafond en bois.
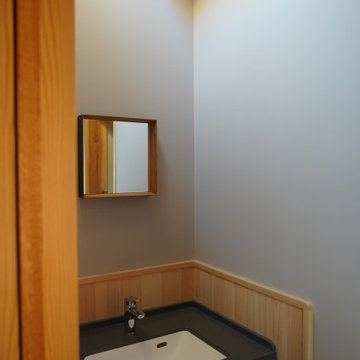
明るい洗面所
Idées déco pour un petit WC et toilettes scandinave en bois avec un placard sans porte, des portes de placard grises, un sol en bois brun, un lavabo intégré, un plan de toilette en surface solide, un sol beige, un plan de toilette gris, meuble-lavabo encastré et un plafond en bois.
Idées déco pour un petit WC et toilettes scandinave en bois avec un placard sans porte, des portes de placard grises, un sol en bois brun, un lavabo intégré, un plan de toilette en surface solide, un sol beige, un plan de toilette gris, meuble-lavabo encastré et un plafond en bois.
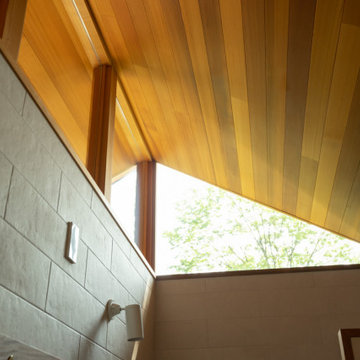
洗面室から借景の緑を望む
Idées déco pour un WC et toilettes montagne avec un carrelage blanc, des carreaux de porcelaine, un sol en bois brun, un sol marron et un plafond en bois.
Idées déco pour un WC et toilettes montagne avec un carrelage blanc, des carreaux de porcelaine, un sol en bois brun, un sol marron et un plafond en bois.
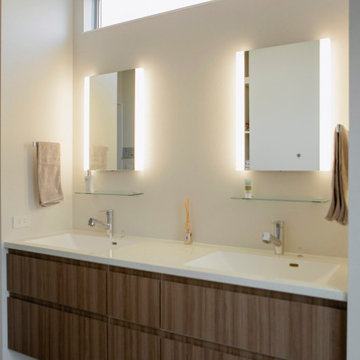
Cette photo montre un WC et toilettes asiatique en bois de taille moyenne avec un mur marron, un sol en bois brun, un sol gris et un plafond en bois.
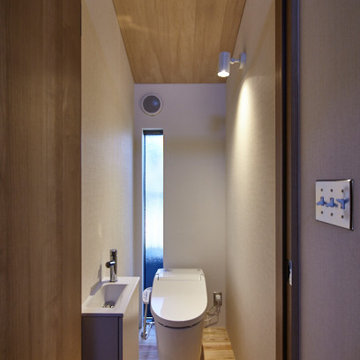
Exemple d'un WC et toilettes tendance de taille moyenne avec un placard en trompe-l'oeil, des portes de placard blanches, WC à poser, un mur blanc, un sol en bois brun, un lavabo intégré, un plan de toilette en surface solide, un sol beige, un plan de toilette blanc, meuble-lavabo encastré, un plafond en bois et du papier peint.
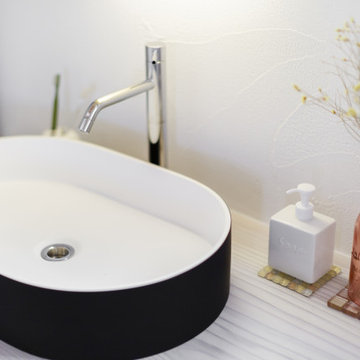
Cette photo montre un petit WC et toilettes moderne avec un placard en trompe-l'oeil, des portes de placard blanches, WC séparés, un carrelage blanc, un carrelage métro, un mur blanc, un sol en bois brun, un lavabo posé, un plan de toilette en bois, un sol beige, un plan de toilette blanc, meuble-lavabo encastré et un plafond en bois.
Idées déco de WC et toilettes avec un sol en bois brun et un plafond en bois
1